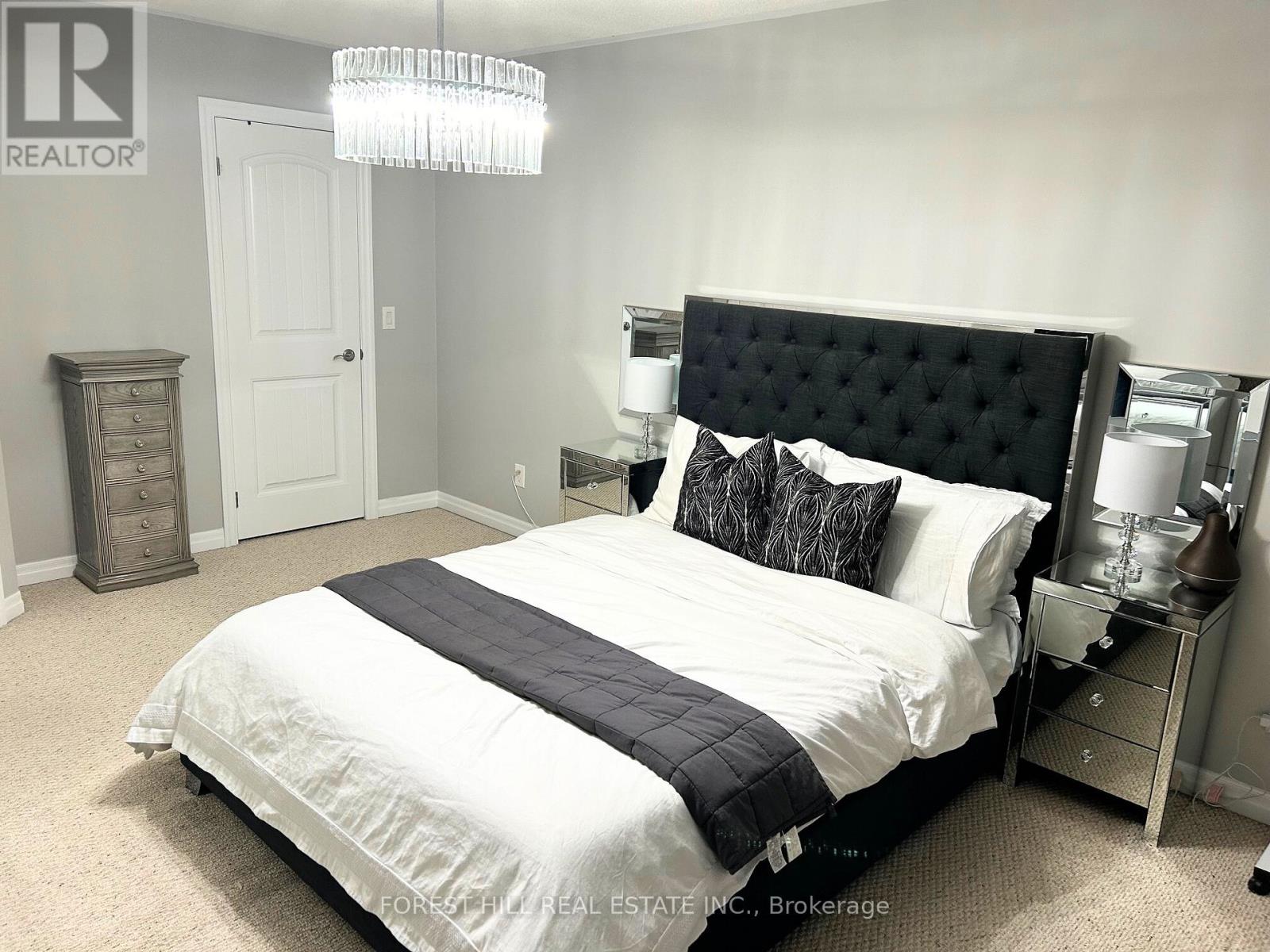50 Whitmer Street Milton, Ontario L9T 0R5
$3,250 Monthly
Stunning End Unit Town Home located in the Scott Neighbourhood. This property features great access to local schools, parks and recreation areas. Inside you will find this upgraded home has everything you need, including stunning 9 foot ceilings, lighting, gas fireplace, granite countertops and breakfast bar to name a few. Upstairs has 3 spacious bedrooms, with large closets and you will find a fully finished basement with lots of room for entertaining. (id:58043)
Property Details
| MLS® Number | W11952726 |
| Property Type | Single Family |
| Community Name | Scott |
| AmenitiesNearBy | Hospital, Park, Place Of Worship, Schools |
| ParkingSpaceTotal | 2 |
Building
| BathroomTotal | 4 |
| BedroomsAboveGround | 3 |
| BedroomsTotal | 3 |
| Appliances | Dryer, Washer |
| BasementDevelopment | Finished |
| BasementType | Full (finished) |
| ConstructionStyleAttachment | Attached |
| CoolingType | Central Air Conditioning |
| ExteriorFinish | Brick |
| FireplacePresent | Yes |
| FlooringType | Hardwood, Laminate |
| FoundationType | Unknown |
| HalfBathTotal | 1 |
| HeatingFuel | Natural Gas |
| HeatingType | Forced Air |
| StoriesTotal | 2 |
| SizeInterior | 1499.9875 - 1999.983 Sqft |
| Type | Row / Townhouse |
| UtilityWater | Municipal Water |
Parking
| Attached Garage |
Land
| Acreage | No |
| FenceType | Fenced Yard |
| LandAmenities | Hospital, Park, Place Of Worship, Schools |
| Sewer | Sanitary Sewer |
Rooms
| Level | Type | Length | Width | Dimensions |
|---|---|---|---|---|
| Second Level | Primary Bedroom | 3.61 m | 5.18 m | 3.61 m x 5.18 m |
| Second Level | Bedroom 2 | 3 m | 3.05 m | 3 m x 3.05 m |
| Second Level | Bedroom 3 | 3 m | 3.35 m | 3 m x 3.35 m |
| Basement | Recreational, Games Room | 8.84 m | 5.94 m | 8.84 m x 5.94 m |
| Main Level | Dining Room | 3.35 m | 3.81 m | 3.35 m x 3.81 m |
| Main Level | Kitchen | 2.74 m | 3.81 m | 2.74 m x 3.81 m |
| Main Level | Great Room | 6.1 m | 3.35 m | 6.1 m x 3.35 m |
https://www.realtor.ca/real-estate/27870226/50-whitmer-street-milton-scott-scott
Interested?
Contact us for more information
Thomas Alfred Houlihan
Salesperson
254 Main St #b
Milton, Ontario L9T 1P2


















