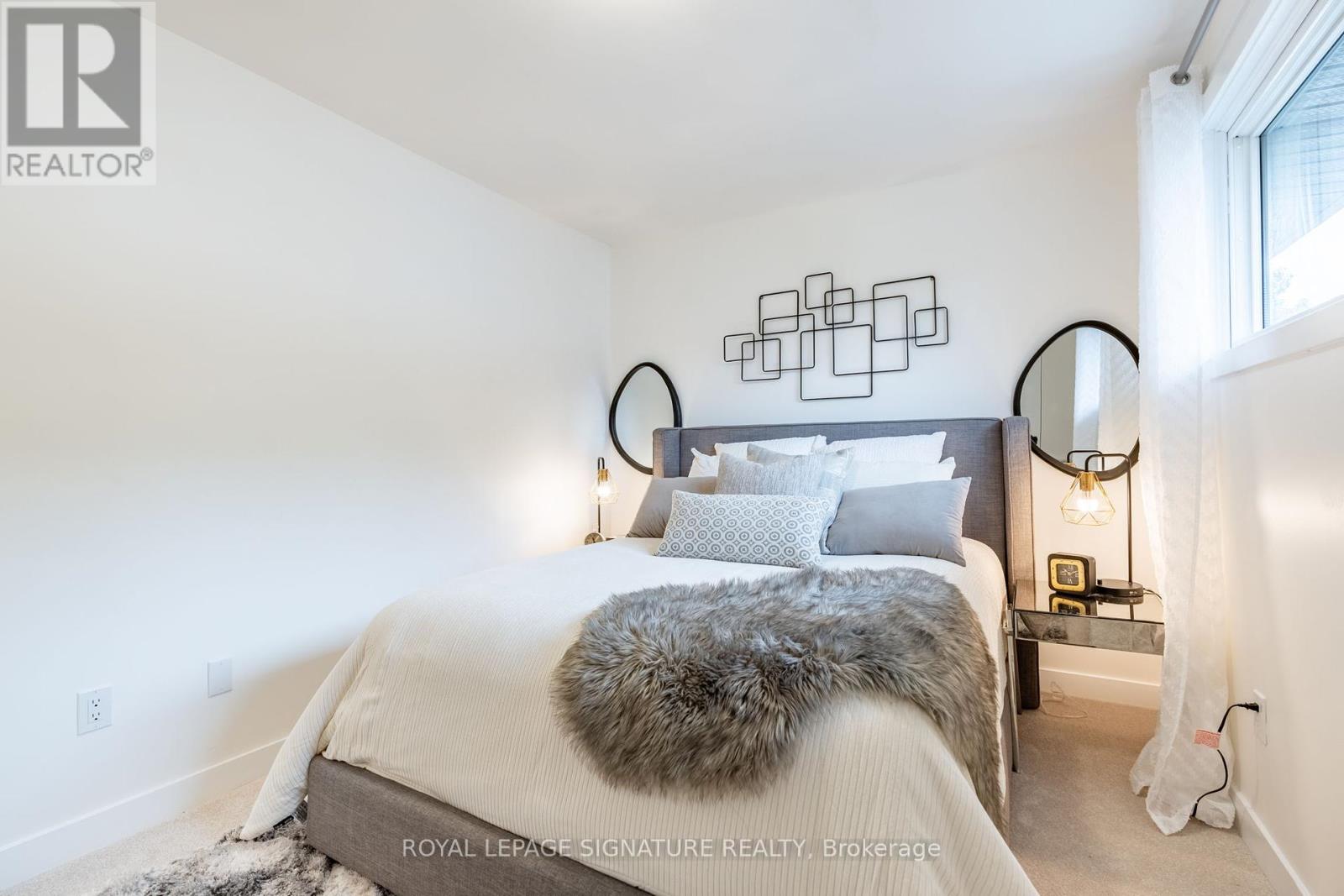50 Woodman Drive N Hamilton (Kentley), Ontario L8K 4E2
$459,900Maintenance, Water, Common Area Maintenance, Insurance, Parking
$433.25 Monthly
Maintenance, Water, Common Area Maintenance, Insurance, Parking
$433.25 Monthly$40,000 IN SAVINGS ON THIS END UNIT WITH AN EXTENDED CLOSING!!!! Welcome to 50 Woodman Drive North, a newly renovated townhome located in a family-friendly neighborhood. This property is designed to offer both comfort and modern style. The spacious main floor features a brand-new kitchen equipped with elegant quartz countertops and new stainless steel appliances, making meal preparation a delight. The separate dining room and living room provide ample space for entertaining and everyday living, all enhanced by durable vinyl plank flooring that extends throughout the main floor. Upstairs, you'll find three well-sized bedrooms, including a primary bedroom with a large closet, providing plenty of storage space. The four-piece bathroom is newly updated, combining functionality with modern design for a relaxing atmosphere. The unfinished basement offers laundry facilities and convenient access to the garage, providing potential for additional living space or storage. This home includes a one-car garage and a one-car driveway. Located close to highway access, shopping centers, bus routes, and schools, 50 Woodman Drive North offers the perfect blend of convenience and community. (id:58043)
Property Details
| MLS® Number | X9247288 |
| Property Type | Single Family |
| Community Name | Kentley |
| AmenitiesNearBy | Park, Public Transit, Schools |
| CommunityFeatures | Pet Restrictions, Community Centre |
| ParkingSpaceTotal | 2 |
Building
| BathroomTotal | 2 |
| BedroomsAboveGround | 3 |
| BedroomsTotal | 3 |
| Amenities | Visitor Parking |
| Appliances | Dishwasher, Dryer, Hood Fan, Refrigerator, Stove, Washer |
| BasementDevelopment | Unfinished |
| BasementType | Full (unfinished) |
| ExteriorFinish | Aluminum Siding, Brick |
| FlooringType | Wood |
| HalfBathTotal | 1 |
| HeatingFuel | Natural Gas |
| HeatingType | Forced Air |
| StoriesTotal | 2 |
| Type | Row / Townhouse |
Parking
| Attached Garage |
Land
| Acreage | No |
| LandAmenities | Park, Public Transit, Schools |
| ZoningDescription | Residential Townhouse |
Rooms
| Level | Type | Length | Width | Dimensions |
|---|---|---|---|---|
| Second Level | Primary Bedroom | 4.52 m | 2.92 m | 4.52 m x 2.92 m |
| Second Level | Bathroom | Measurements not available | ||
| Second Level | Bedroom 2 | 2.5 m | 3.89 m | 2.5 m x 3.89 m |
| Second Level | Bedroom 3 | 2.6 m | 2.87 m | 2.6 m x 2.87 m |
| Ground Level | Kitchen | 3.12 m | 2.87 m | 3.12 m x 2.87 m |
| Ground Level | Dining Room | 3.12 m | 2.59 m | 3.12 m x 2.59 m |
| Ground Level | Living Room | 4.27 m | 3.6 m | 4.27 m x 3.6 m |
| Ground Level | Bathroom | Measurements not available |
https://www.realtor.ca/real-estate/27273935/50-woodman-drive-n-hamilton-kentley-kentley
Interested?
Contact us for more information
Brian Martinson
Salesperson
201-30 Eglinton Ave West
Mississauga, Ontario L5R 3E7
Biliana Dib
Broker
201-30 Eglinton Ave West
Mississauga, Ontario L5R 3E7



































