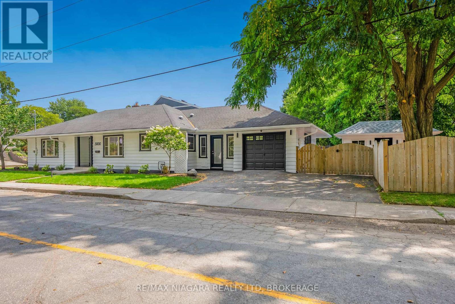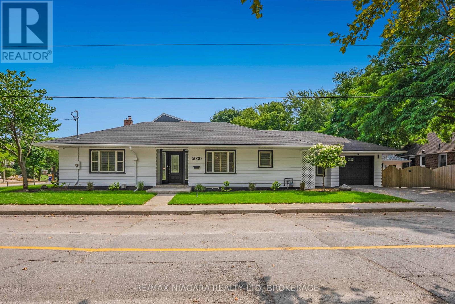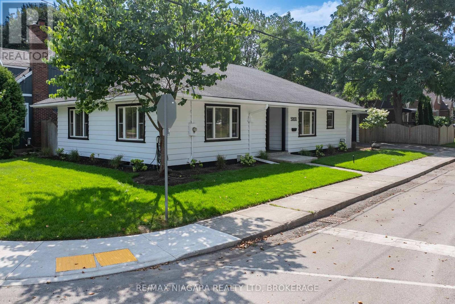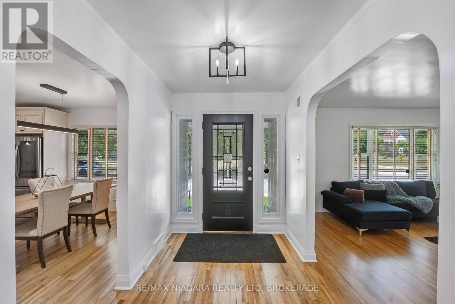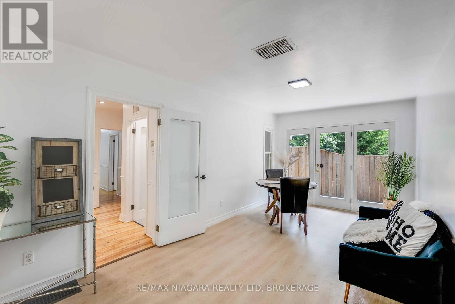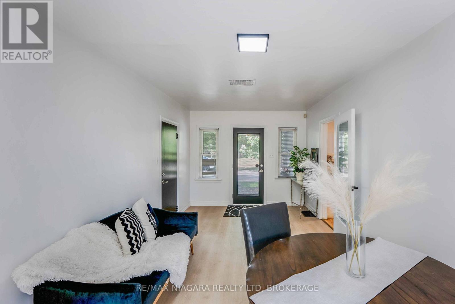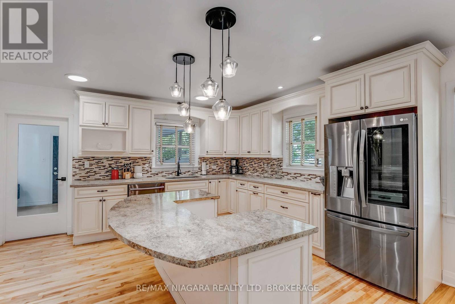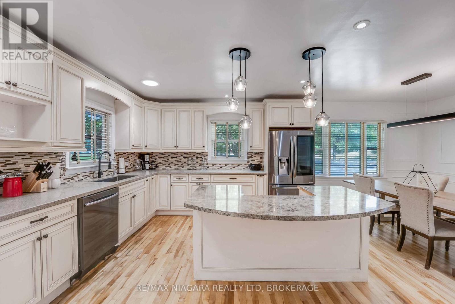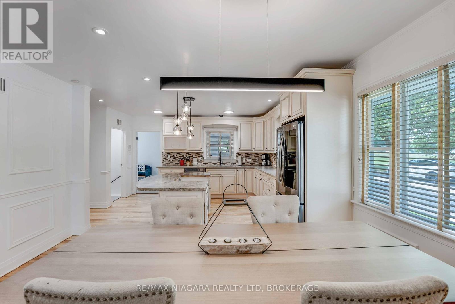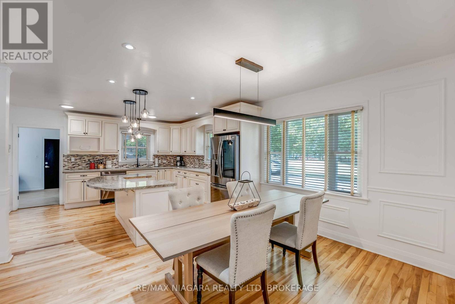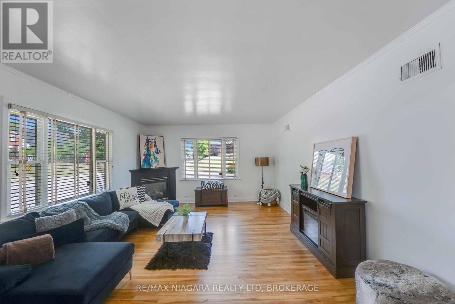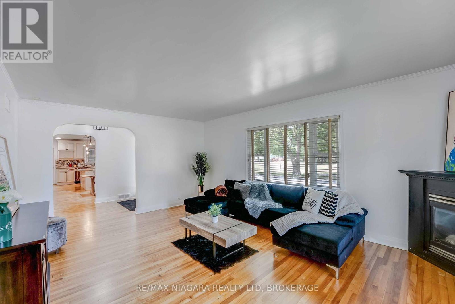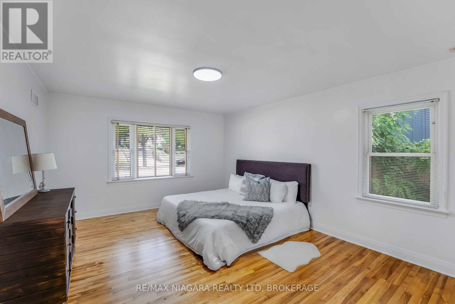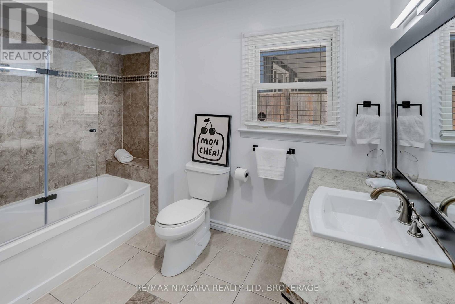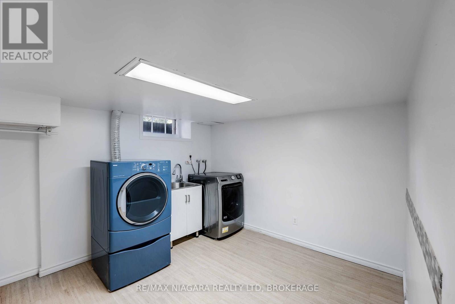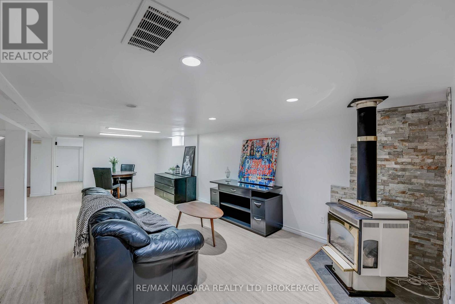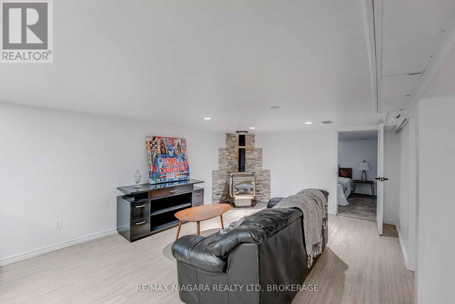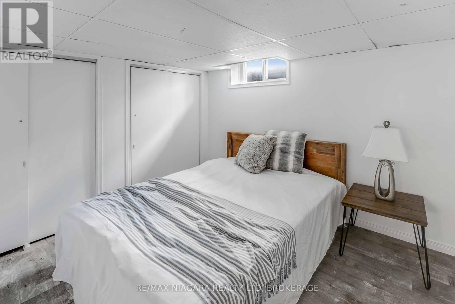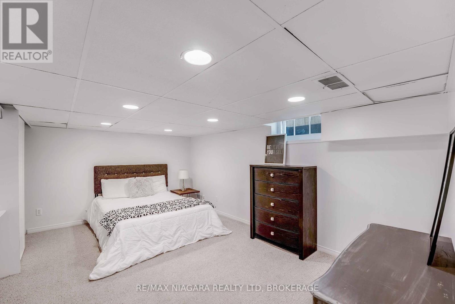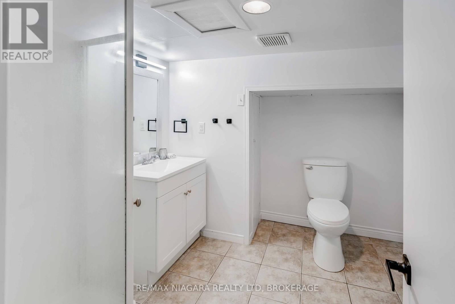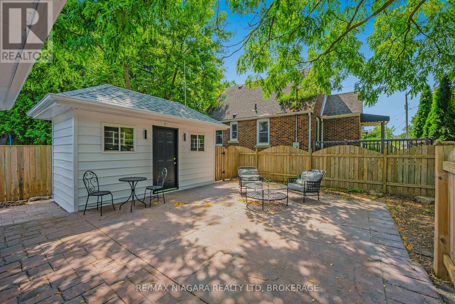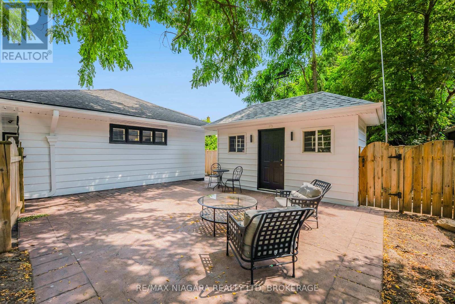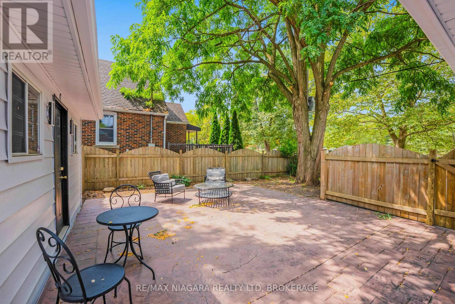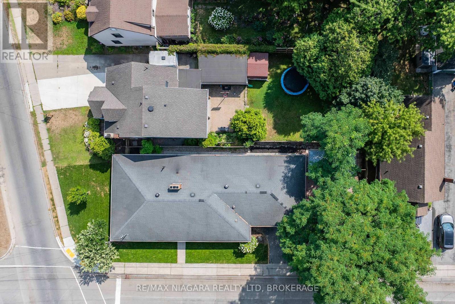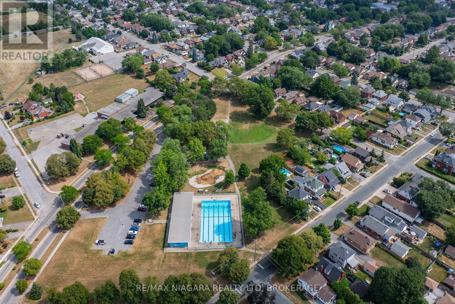5000 Sixth Avenue Niagara Falls, Ontario L2E 4V3
$2,995 Monthly
Prestigious Bungalow in Prime Niagara Falls Location. Situated directly across from the Municipal Pool and Splash Pads, this distinguished 1,600 sq. ft. fully finished turn key bungalow is one of the cities most recognizable residences. The home features four generously sized bedrooms, two full bathrooms, and an open-concept kitchen and dining area enhanced with quartz countertops, a floating island, and abundant cabinetry. The living room and fully finished recreation room each boast a gas fireplace, creating warm and inviting spaces. A bright sunroom seamlessly connects the home to the garage and opens through French doors to a large stamped concrete patio and an oversized storage shed. Exceptional curb appeal, a sought-after location, and a thoughtfully designed layout make this an outstanding opportunity in the heart of Niagara Falls just steps away from Valley Way Public School and St. Patrick's Catholic Elementary School and surrounded by amenities. (id:58043)
Property Details
| MLS® Number | X12462056 |
| Property Type | Single Family |
| Community Name | 211 - Cherrywood |
| Parking Space Total | 4 |
Building
| Bathroom Total | 2 |
| Bedrooms Above Ground | 2 |
| Bedrooms Below Ground | 2 |
| Bedrooms Total | 4 |
| Age | 51 To 99 Years |
| Appliances | Dishwasher, Dryer, Range, Stove, Washer, Refrigerator |
| Architectural Style | Bungalow |
| Basement Development | Finished |
| Basement Type | Full (finished) |
| Construction Style Attachment | Detached |
| Cooling Type | Central Air Conditioning |
| Exterior Finish | Wood |
| Fireplace Present | Yes |
| Foundation Type | Concrete |
| Heating Fuel | Natural Gas |
| Heating Type | Forced Air |
| Stories Total | 1 |
| Size Interior | 1,500 - 2,000 Ft2 |
| Type | House |
| Utility Water | Municipal Water |
Parking
| Attached Garage | |
| Garage |
Land
| Acreage | No |
| Sewer | Sanitary Sewer |
| Size Depth | 102 Ft ,4 In |
| Size Frontage | 40 Ft |
| Size Irregular | 40 X 102.4 Ft |
| Size Total Text | 40 X 102.4 Ft |
Rooms
| Level | Type | Length | Width | Dimensions |
|---|---|---|---|---|
| Basement | Laundry Room | 3.87 m | 1.98 m | 3.87 m x 1.98 m |
| Basement | Bathroom | 1 m | 1 m | 1 m x 1 m |
| Basement | Recreational, Games Room | 8.07 m | 16.6 m | 8.07 m x 16.6 m |
| Basement | Bedroom 3 | 4.78 m | 3.81 m | 4.78 m x 3.81 m |
| Basement | Bedroom 4 | 2.77 m | 3.14 m | 2.77 m x 3.14 m |
| Main Level | Kitchen | 4.545 m | 3.93 m | 4.545 m x 3.93 m |
| Main Level | Dining Room | 4.21 m | 2.9 m | 4.21 m x 2.9 m |
| Main Level | Living Room | 5.85 m | 4.21 m | 5.85 m x 4.21 m |
| Main Level | Sunroom | 5.51 m | 3.02 m | 5.51 m x 3.02 m |
| Main Level | Primary Bedroom | 3.69 m | 4.2 m | 3.69 m x 4.2 m |
| Main Level | Bedroom 2 | 3.7 m | 4.88 m | 3.7 m x 4.88 m |
| Main Level | Bathroom | 1 m | 1 m | 1 m x 1 m |
Contact Us
Contact us for more information

Matt Vescio
Salesperson
5627 Main St
Niagara Falls, Ontario L2G 5Z3
(905) 356-9600
(905) 374-0241
www.remaxniagara.ca/


