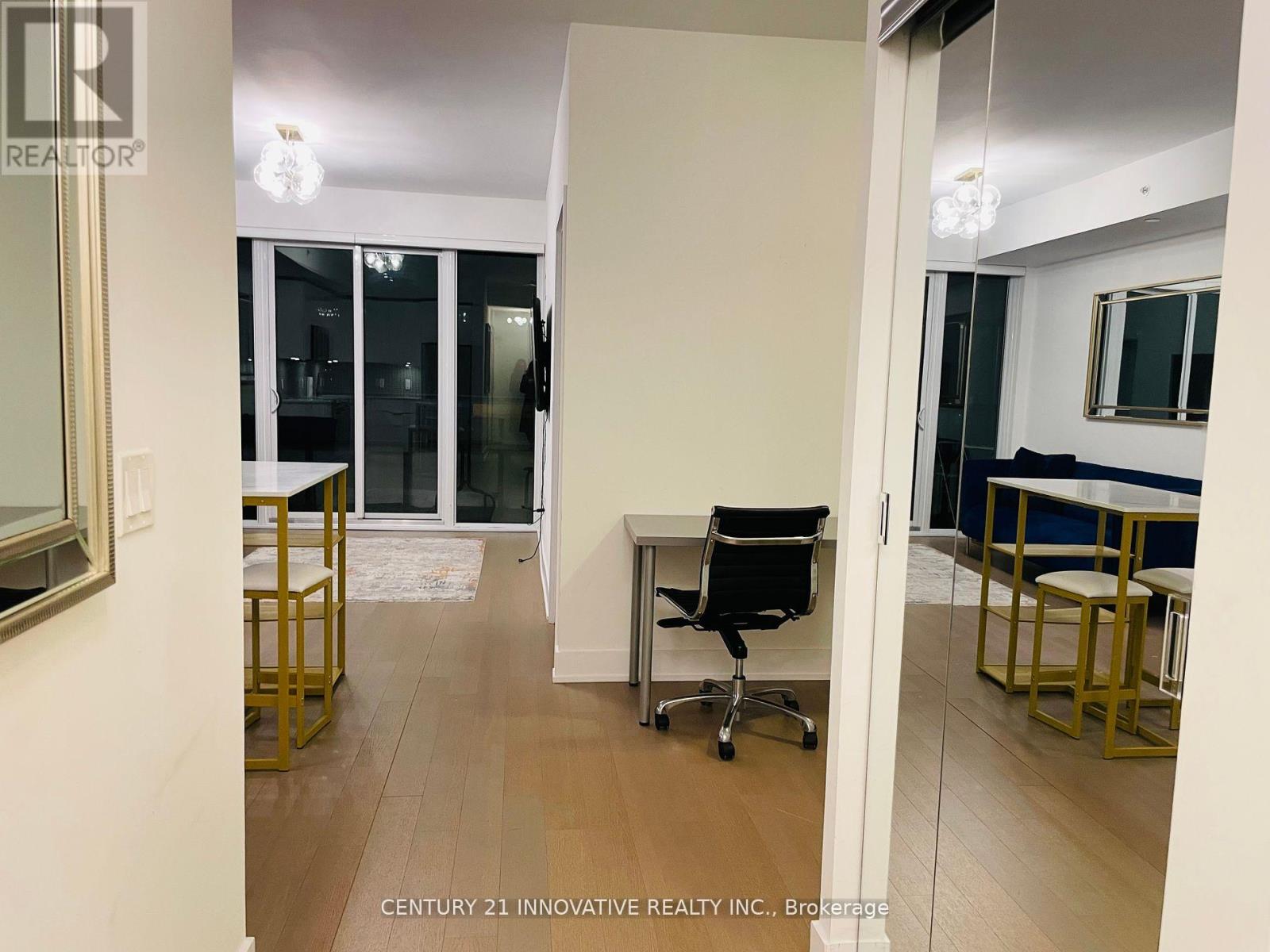5001 - 30 Shore Breeze Drive Toronto, Ontario M8V 0J1
$2,850 Monthly
Furnished Luxurious 1+1 On 50th Floor Of Eau Du Soleil's Sky Tower With Unobstructed Skyline & Waterfront Views. App. 650 Sq Ft Ft Of Living Space W/ Oversized Balcony. Offers Open Concept Living W/ Engineered Laminate Flooring Throughout, Modern Kitchen W/ Quartz Countertops & S/S Appliances, Functional Layout W/9Ft Ceilings & 2 Separate Walk Outs To Balcony. Exclusive Access To Sky Lounge On Top Floor. Cable & Internet,1 Parking, Wine & Humidor Lcker Incl. **** EXTRAS **** Building Amenities-24Hr Concierge, Gym, Guest Suites, Saltwater Pool & Hot Tub, Outdoor Patios W Bbqs, Billiard Room W/Bar. Upgraded Ss Appliances. Washer & Dryer. Tenant To Pay Hydro (Electricity & Water). (id:58043)
Property Details
| MLS® Number | W11901844 |
| Property Type | Single Family |
| Community Name | Mimico |
| AmenitiesNearBy | Park, Schools |
| CommunityFeatures | Pets Not Allowed |
| Features | Balcony |
| ParkingSpaceTotal | 1 |
| PoolType | Indoor Pool |
Building
| BathroomTotal | 1 |
| BedroomsAboveGround | 1 |
| BedroomsBelowGround | 1 |
| BedroomsTotal | 2 |
| Amenities | Security/concierge, Exercise Centre, Visitor Parking |
| CoolingType | Central Air Conditioning |
| ExteriorFinish | Brick |
| FlooringType | Laminate |
| HeatingFuel | Natural Gas |
| HeatingType | Forced Air |
| SizeInterior | 599.9954 - 698.9943 Sqft |
| Type | Apartment |
Parking
| Underground |
Land
| Acreage | No |
| LandAmenities | Park, Schools |
Rooms
| Level | Type | Length | Width | Dimensions |
|---|---|---|---|---|
| Main Level | Kitchen | 2.3 m | 2.5 m | 2.3 m x 2.5 m |
| Main Level | Living Room | 3.6 m | 3.1 m | 3.6 m x 3.1 m |
| Main Level | Dining Room | 3.6 m | 3.1 m | 3.6 m x 3.1 m |
| Main Level | Primary Bedroom | Measurements not available | ||
| Main Level | Den | -1.0 |
https://www.realtor.ca/real-estate/27756250/5001-30-shore-breeze-drive-toronto-mimico-mimico
Interested?
Contact us for more information
Muniba Mian
Salesperson
2855 Markham Rd #300
Toronto, Ontario M1X 0C3













