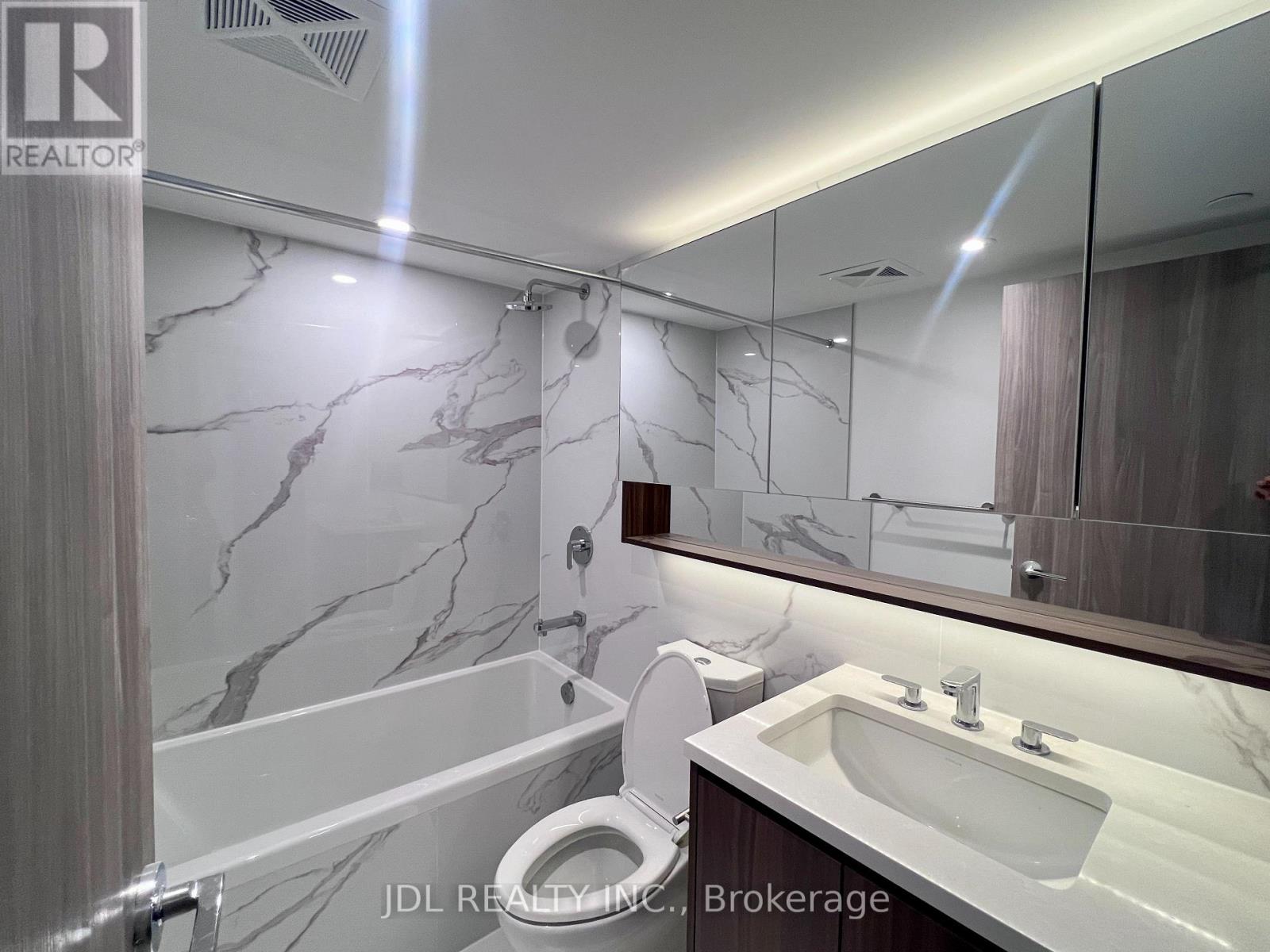5002 - 38 Widmer Street Toronto, Ontario M5V 0P7
$3,680 Monthly
CENTRAL CONDO by Concord, located in the heart of Toronto's Entertainment District, presents a brand new, never-lived-in 2-bedroom suite with breathtaking, unobstructed east-facing views. This modern home features high-end Miele appliances, Calacatta porcelain tiles and backsplash, polished chrome Grohe faucets, and built-in closet organizers. The spacious kitchen is designed for convenience with ample storage.The building offers cutting-edge technology, including WiFi connectivity in common areas and touchless entry, ensuring a seamless living experience. Ideally situated just steps from two subway stations, Queen and King streetcars, cafes, clubs, restaurants, boutiques, shops, theaters, and supermarkets, this luxurious property places you at the epicenter of Toronto's entertainment and tech hubs.The sun-filled 2-bedroom condo boasts a spacious and efficient layout, with a master ensuite bathroom for added privacy. Move in anytime and enjoy the oversized balcony, offering stunning views of downtown Toronto, including the CN Tower, along with radiant heated ceilings for added comfort. **** EXTRAS **** Kitchen Storage Organizers, Blum Kitchen Hardware, Miele Washer/Dryer, Kohler/Grohe Bathroom Plumbing Fixtures, Closet Organizer System, Roller, Radiant Ceiling Heaters, Composite Wood Decking (id:58043)
Property Details
| MLS® Number | C11960026 |
| Property Type | Single Family |
| Neigbourhood | Entertainment District |
| Community Name | Waterfront Communities C1 |
| AmenitiesNearBy | Park, Public Transit, Schools |
| CommunityFeatures | Pets Not Allowed |
| Features | Balcony |
Building
| BathroomTotal | 2 |
| BedroomsAboveGround | 2 |
| BedroomsTotal | 2 |
| Amenities | Security/concierge, Exercise Centre, Visitor Parking, Party Room |
| Appliances | Oven - Built-in |
| CoolingType | Central Air Conditioning |
| ExteriorFinish | Concrete |
| FlooringType | Laminate |
| HeatingFuel | Natural Gas |
| HeatingType | Forced Air |
| SizeInterior | 899.9921 - 998.9921 Sqft |
| Type | Apartment |
Parking
| Underground |
Land
| Acreage | No |
| LandAmenities | Park, Public Transit, Schools |
Rooms
| Level | Type | Length | Width | Dimensions |
|---|---|---|---|---|
| Flat | Living Room | 3.3 m | 3.3 m | 3.3 m x 3.3 m |
| Flat | Dining Room | 1.92 m | 4.27 m | 1.92 m x 4.27 m |
| Flat | Kitchen | 2.65 m | 2.86 m | 2.65 m x 2.86 m |
| Flat | Primary Bedroom | 3.3 m | 3.18 m | 3.3 m x 3.18 m |
| Flat | Bedroom 2 | 3.16 m | 2.73 m | 3.16 m x 2.73 m |
Interested?
Contact us for more information
Jeannie Wang
Broker
125 Redpath Ave #210
Toronto, Ontario M4S 0B5





















