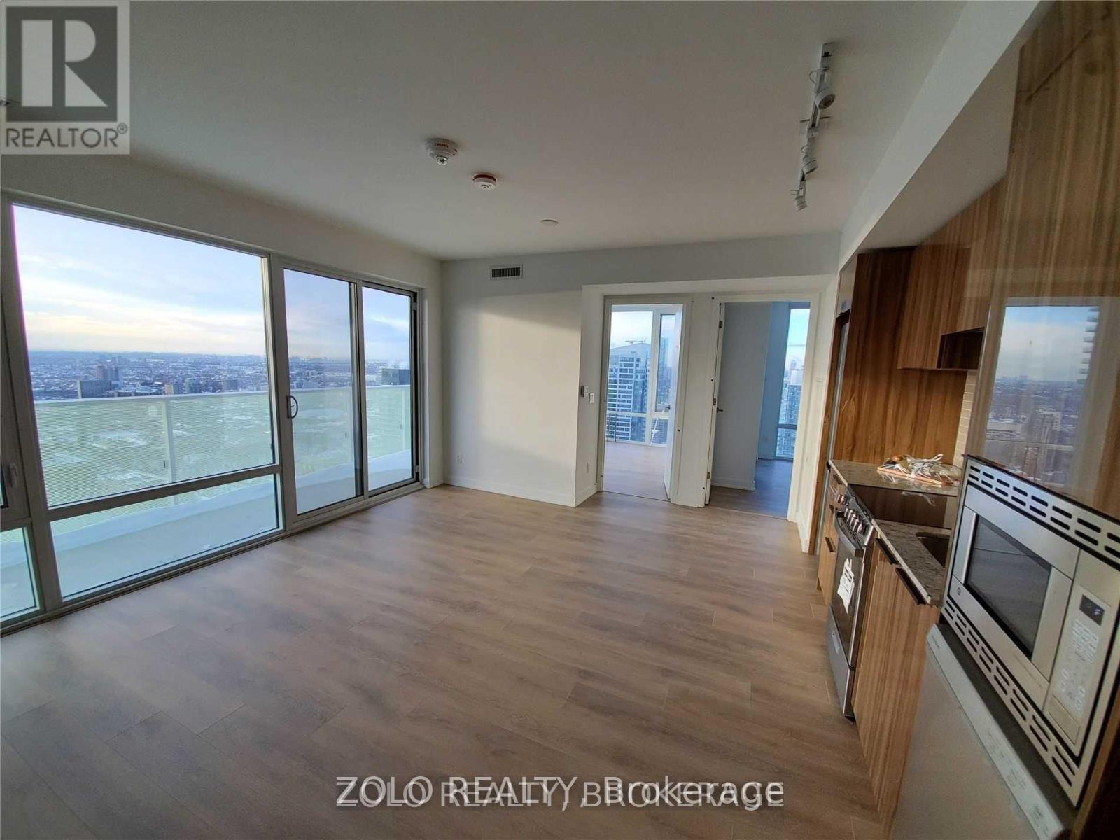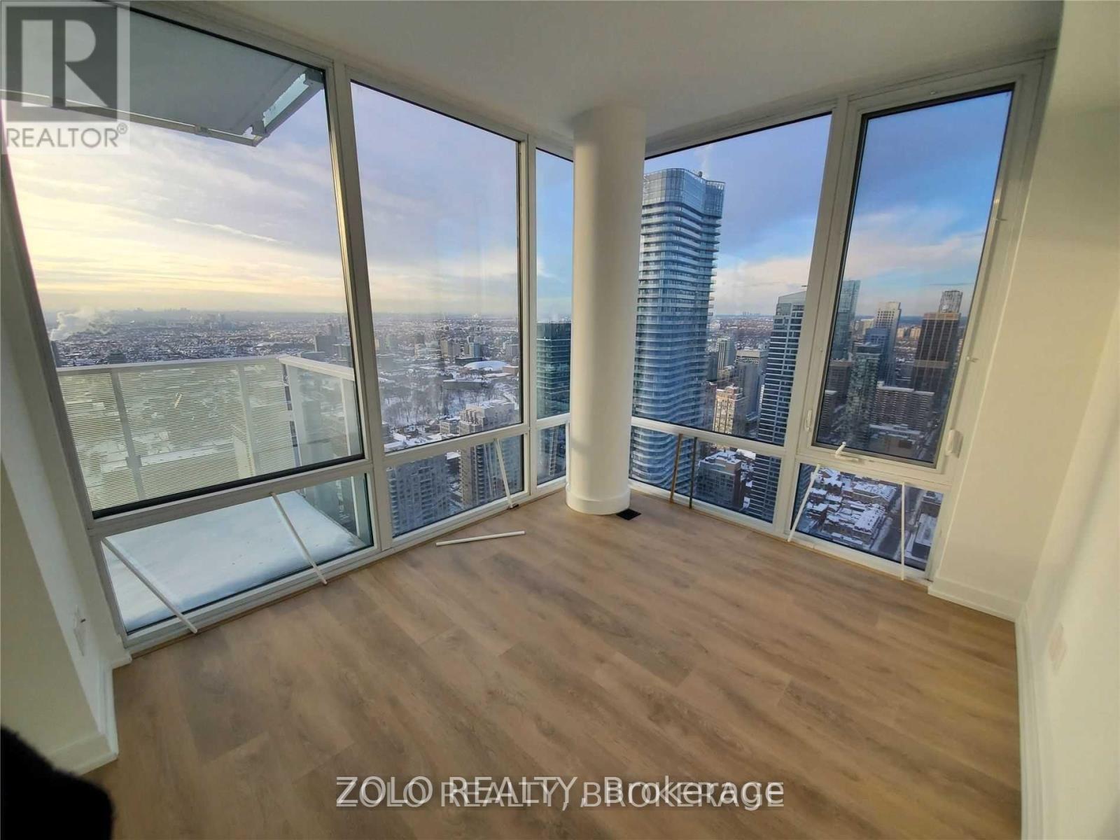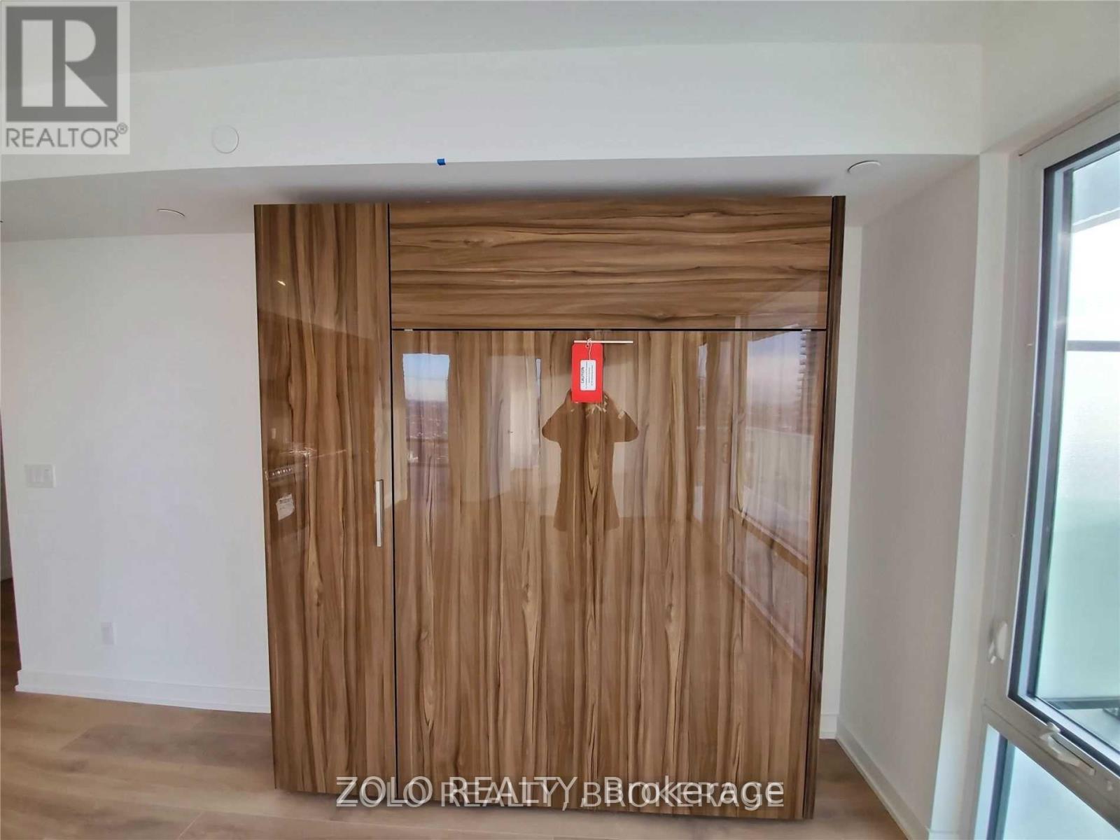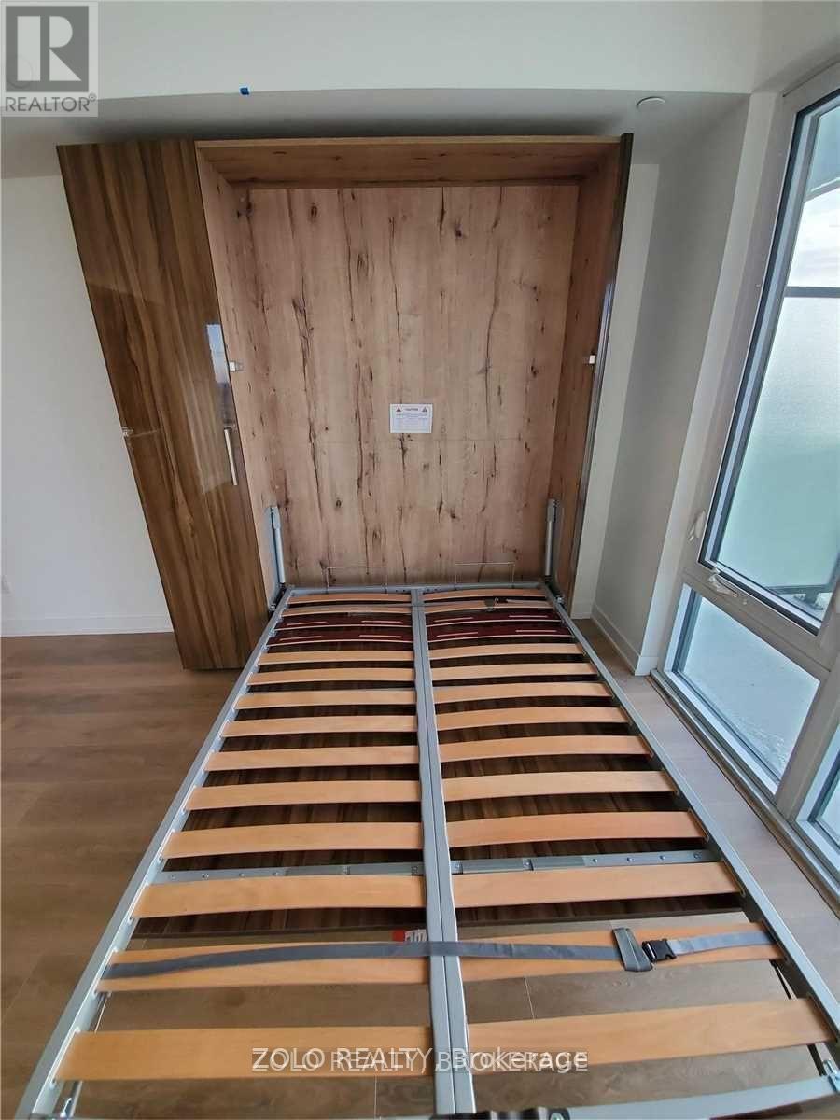5002 - 501 Younge Street Toronto, Ontario M4Y 0G8
$4,000 Monthly
2 Br Plus Den, Large Balcony, 2 Bath, 1 Locker, 1 Parking. Including Folding Murphy Bed.Iconic Teahouse Condo W Breathtaking City View. Floor Plan Attached, Modern Concept Kitchen Design.Laminate Flr Through Out. Window Roller Shades, Prime Location In The Heart Of Downtown Toronto. Minutes Walk To UfT/Ryerson/Hospital/Yonge-Dundas Square/Ymca/Restaurant/Stores, Wellesley Subway, Great Amenities. 24 Hr Concierge/Security Service. Visitor Parking. Enjoy modern city lifestyle at the heart of Toronto **** EXTRAS **** 5 Star Amenities: Gym, Zen Lounge, Party Room, Yoga Room, Theatre, Patio & BBQ, Visitor Parking. (id:58043)
Property Details
| MLS® Number | C11885590 |
| Property Type | Single Family |
| Community Name | Church-Yonge Corridor |
| CommunityFeatures | Pet Restrictions |
| Features | Balcony |
| ParkingSpaceTotal | 1 |
Building
| BathroomTotal | 2 |
| BedroomsAboveGround | 2 |
| BedroomsBelowGround | 1 |
| BedroomsTotal | 3 |
| Amenities | Storage - Locker |
| Appliances | Dishwasher, Dryer, Microwave, Range, Refrigerator, Stove, Washer |
| CoolingType | Central Air Conditioning |
| ExteriorFinish | Concrete |
| HeatingFuel | Natural Gas |
| HeatingType | Forced Air |
| SizeInterior | 699.9943 - 798.9932 Sqft |
| Type | Apartment |
Parking
| Underground |
Land
| Acreage | No |
Rooms
| Level | Type | Length | Width | Dimensions |
|---|---|---|---|---|
| Flat | Living Room | 4.72 m | 4.57 m | 4.72 m x 4.57 m |
| Flat | Dining Room | 4.72 m | 4.57 m | 4.72 m x 4.57 m |
| Flat | Primary Bedroom | 2.99 m | 2.78 m | 2.99 m x 2.78 m |
| Flat | Bedroom 2 | 3.29 m | 2.74 m | 3.29 m x 2.74 m |
| Flat | Den | 2.01 m | 1.89 m | 2.01 m x 1.89 m |
| Flat | Kitchen | Measurements not available | ||
| Flat | Laundry Room | Measurements not available |
Interested?
Contact us for more information
Serguei Troubitsin
Salesperson
5700 Yonge St #1900, 106458
Toronto, Ontario M2M 4K2



























