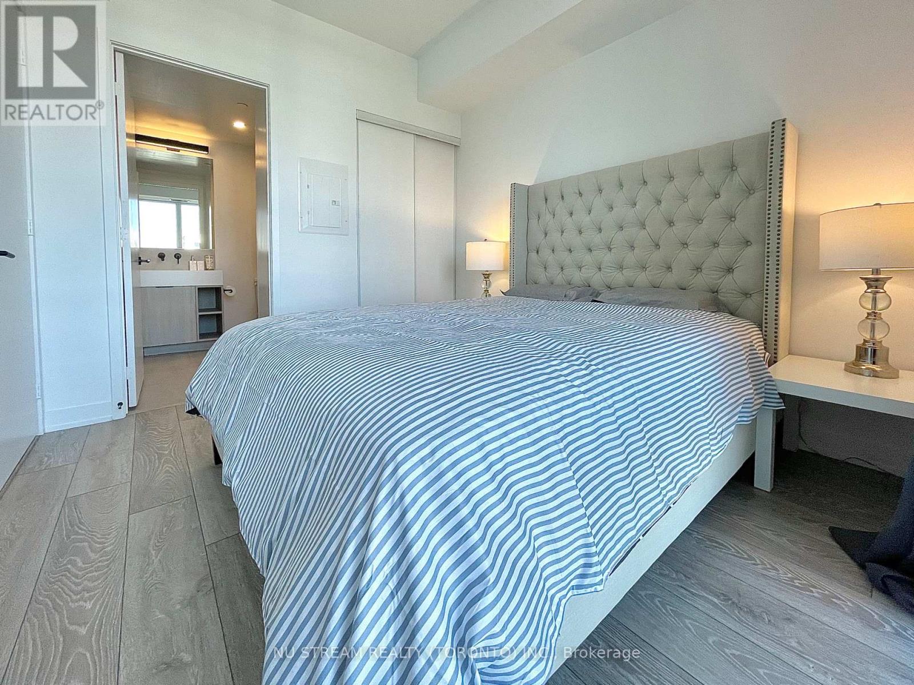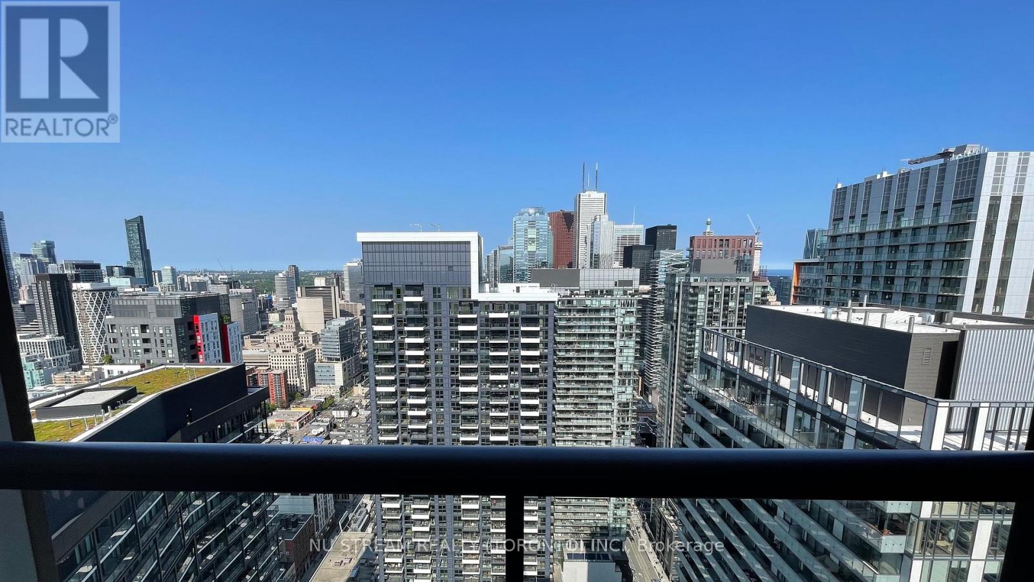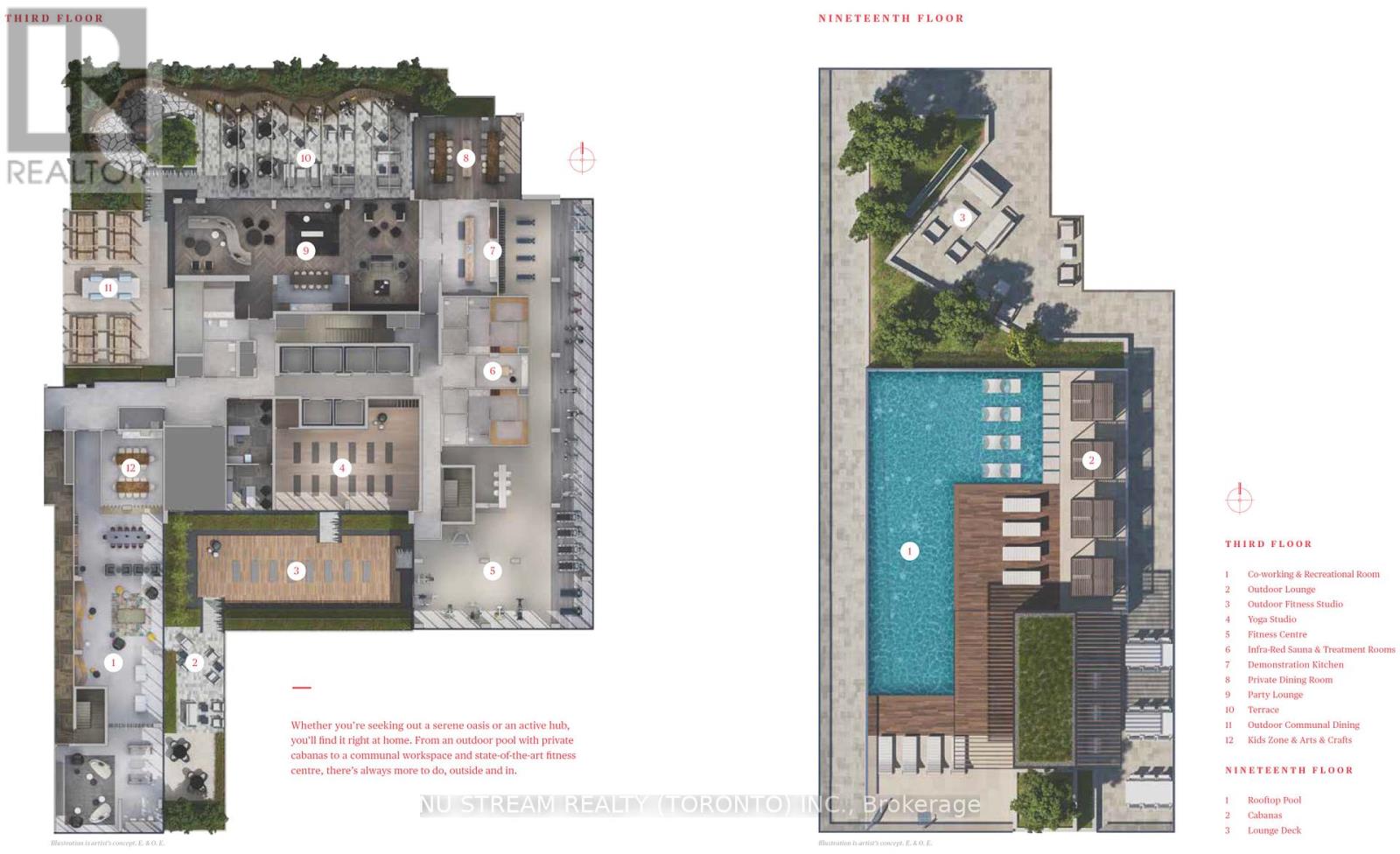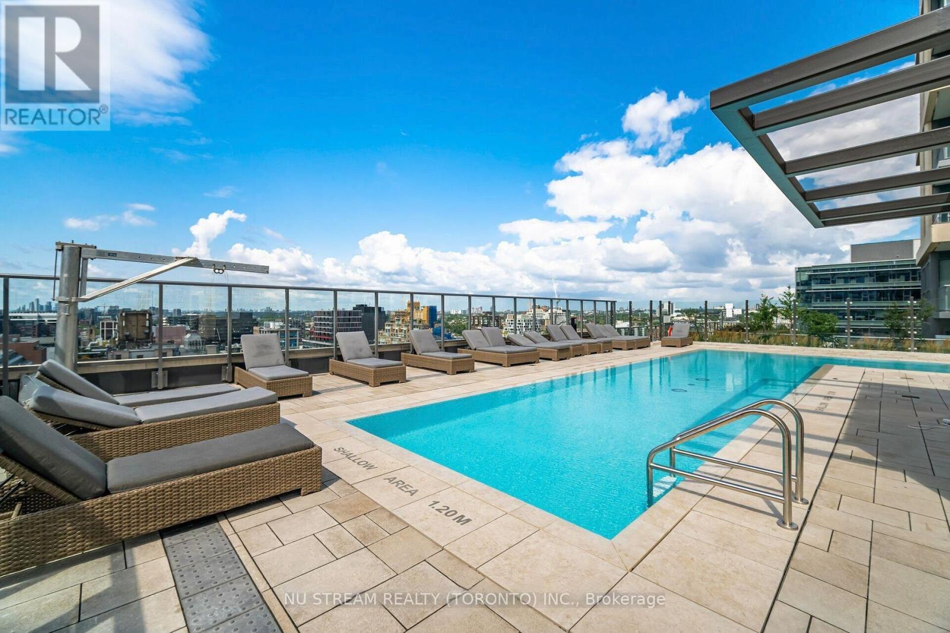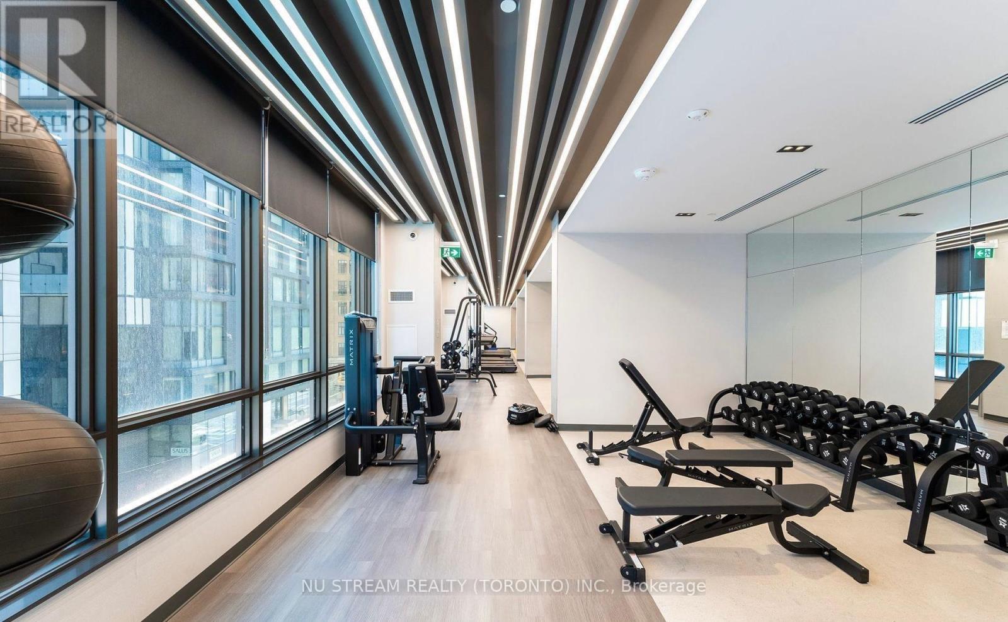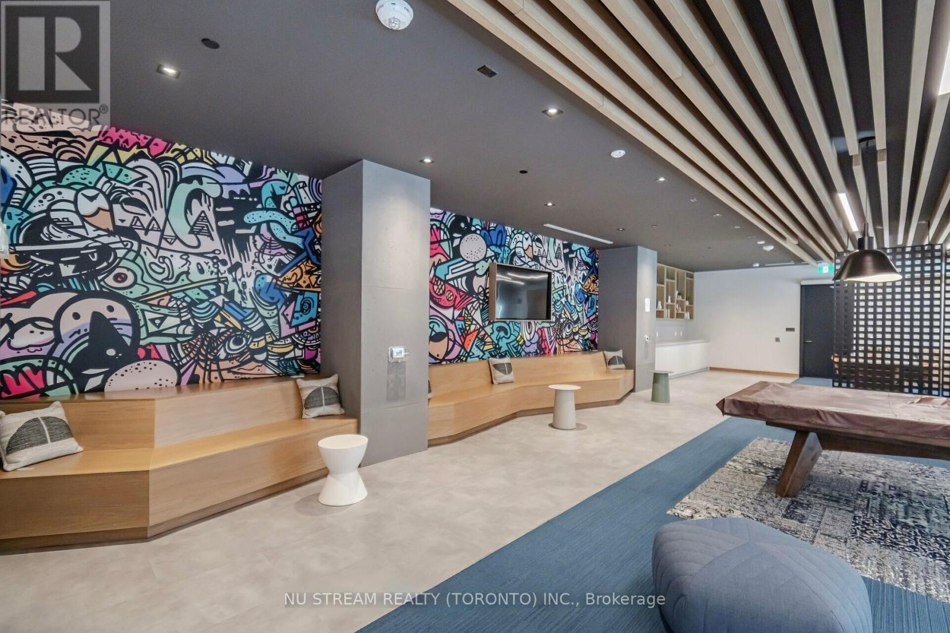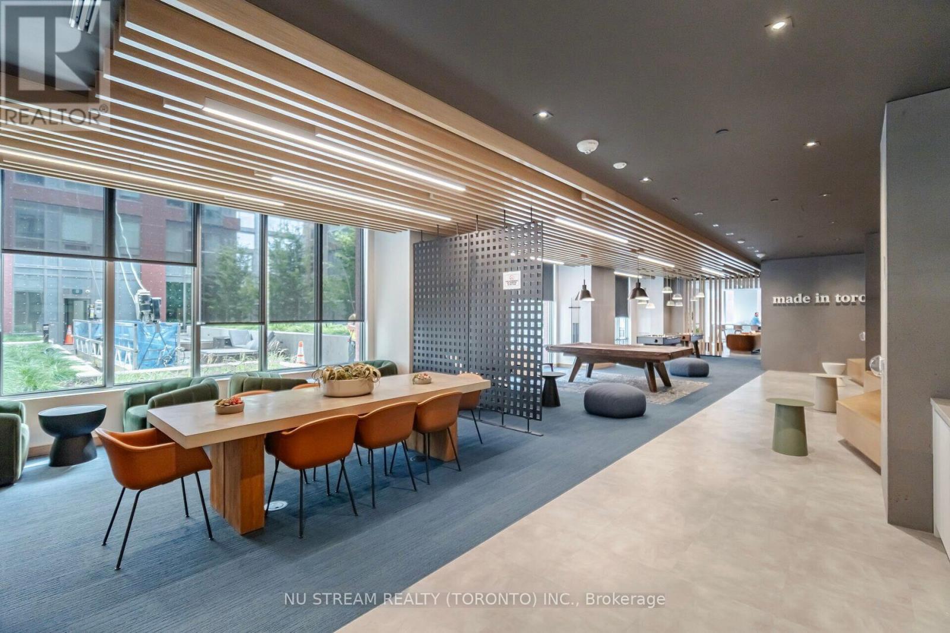5003 - 108 Peter Street Toronto, Ontario M5V 0W2
$3,000 Monthly
Immerse yourself in a lifestyle of luxury, style and comfort. Tastefully designed 2-bedroom, 2-bathroom Condo located in the heart of Toronto's entertainment district! Breathtaking East & South views that flood the space with natural light and capture the vibrant energy of downtown Toronto. The open-concept plan offers spacious living and dining areas and does not limit you to condo-sized furniture. Enjoy the sleek and modern kitchen equipped with integrated European appliances and elegant stone countertops. The primary bedroom offers a serene retreat with ample space and a well-appointed ensuite bathroom. The second bedroom is equally spacious, with easy access to the second bathroom. This is the pinnacle of downtown living! The best of Toronto is at your doorstep! Walk To Restaurants, Groceries, Entertainment, Shopping, King & Queen Street West, Theatres (TIFF), Financial Core, TTC And The P.A.T.H. A perfect Walk Score of 100! **** EXTRAS **** Full Amenity Program In The Building, Including A Rooftop Pool With Cabanas & Lounge Deck. BBQ Area. Communal Hi-Tech working space. Gym and Yoga Studio. Party Lounge. Kids Zone & Arts & Crafts. 24-hour Concierge Service. (id:58043)
Property Details
| MLS® Number | C10854814 |
| Property Type | Single Family |
| Community Name | Waterfront Communities C1 |
| AmenitiesNearBy | Public Transit |
| CommunityFeatures | Pets Not Allowed |
| Features | Balcony, Carpet Free, In Suite Laundry |
| PoolType | Outdoor Pool |
| ViewType | City View |
Building
| BathroomTotal | 2 |
| BedroomsAboveGround | 2 |
| BedroomsTotal | 2 |
| Amenities | Security/concierge, Exercise Centre, Party Room, Recreation Centre, Storage - Locker |
| Appliances | Water Meter, Furniture |
| CoolingType | Central Air Conditioning |
| ExteriorFinish | Concrete |
| FlooringType | Laminate, Porcelain Tile |
| HeatingFuel | Natural Gas |
| HeatingType | Forced Air |
| SizeInterior | 699.9943 - 798.9932 Sqft |
| Type | Apartment |
Land
| Acreage | No |
| LandAmenities | Public Transit |
Rooms
| Level | Type | Length | Width | Dimensions |
|---|---|---|---|---|
| Flat | Living Room | 6.3 m | 3 m | 6.3 m x 3 m |
| Flat | Dining Room | 6.3 m | 3 m | 6.3 m x 3 m |
| Flat | Kitchen | 6.3 m | 3 m | 6.3 m x 3 m |
| Flat | Primary Bedroom | 3.2 m | 2.9 m | 3.2 m x 2.9 m |
| Flat | Bedroom 2 | 3 m | 2.4 m | 3 m x 2.4 m |
| Flat | Bathroom | 2.27 m | 1.36 m | 2.27 m x 1.36 m |
| Flat | Bathroom | 2.57 m | 1.81 m | 2.57 m x 1.81 m |
Interested?
Contact us for more information
Jerry Ou
Broker
140 York Blvd
Richmond Hill, Ontario L4B 3J6










