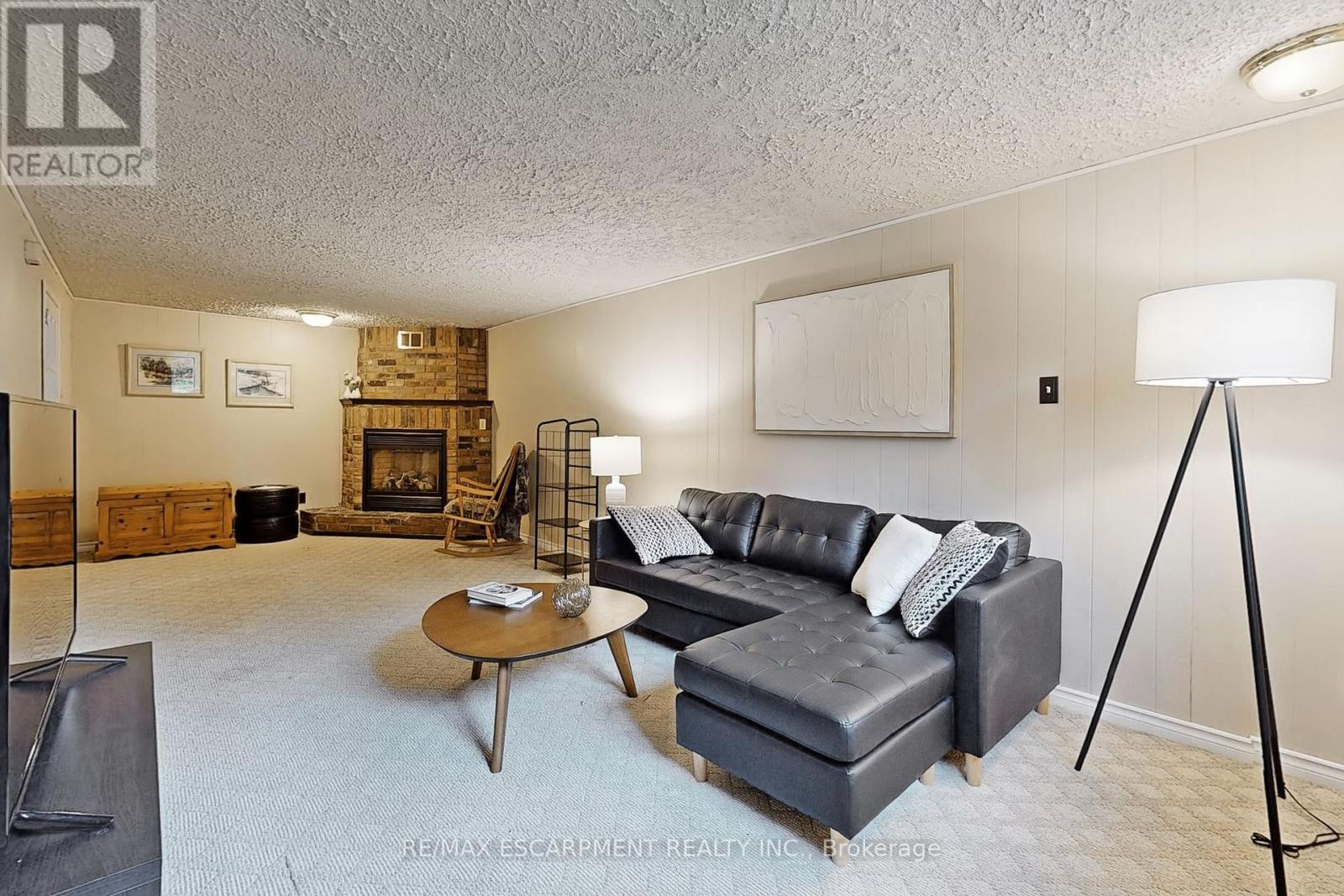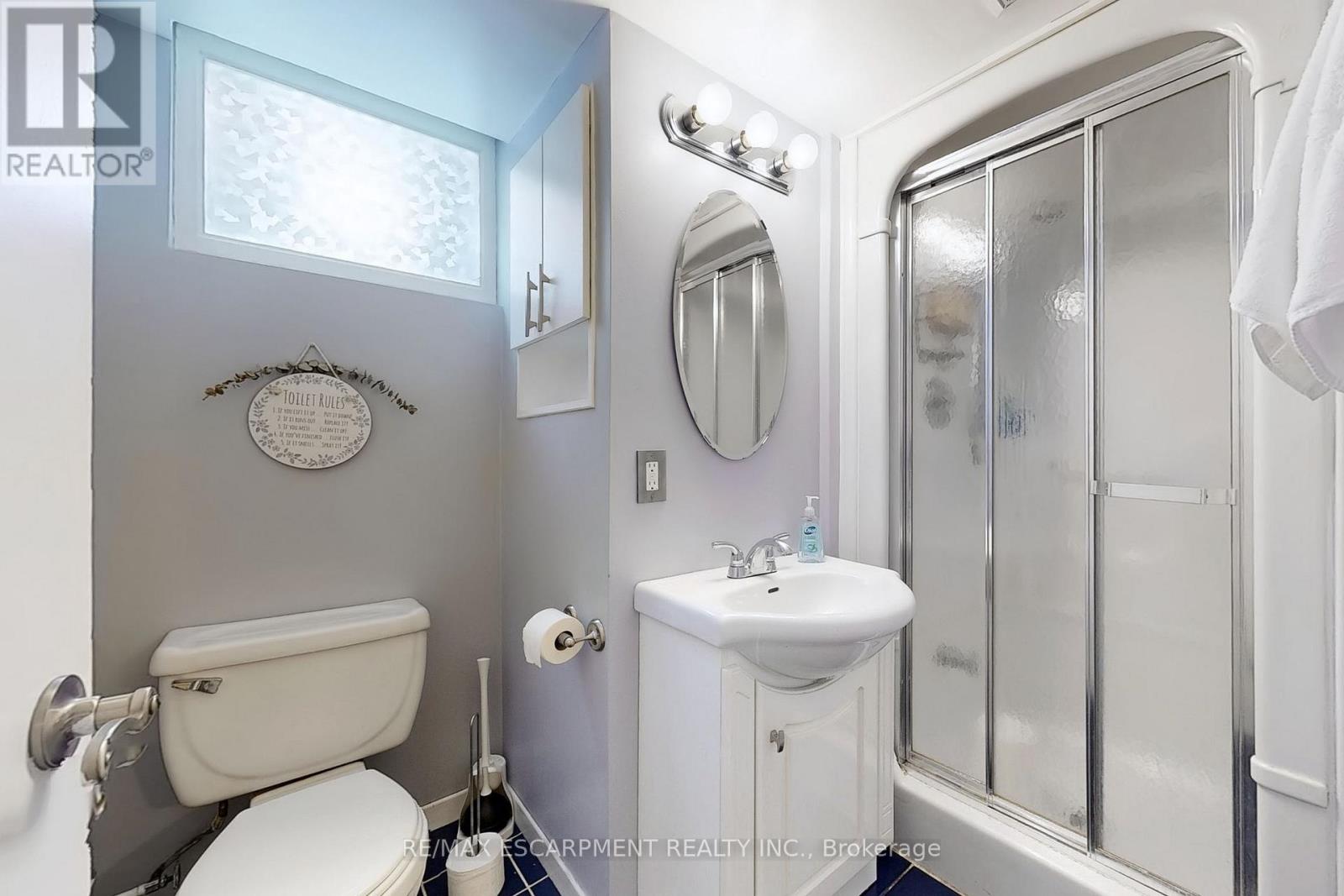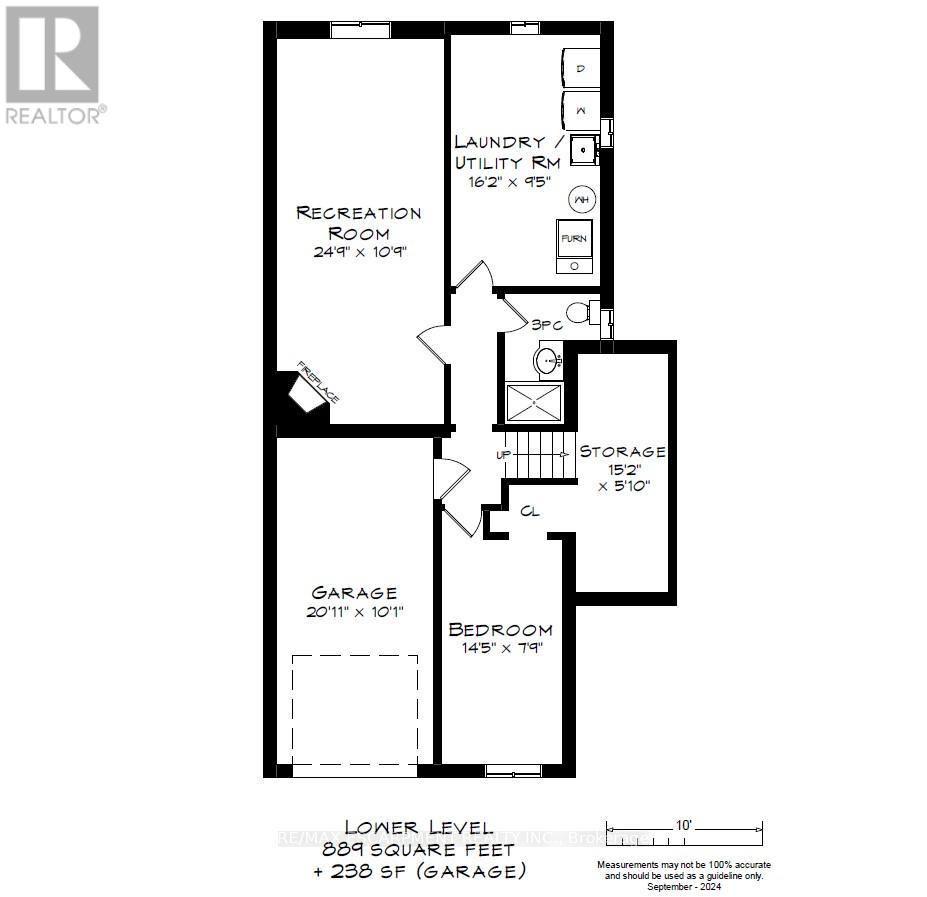5006 Brady Avenue Burlington, Ontario L7L 3X6
$949,900
Beautifully maintained raised bungalow in a family-friendly Pinedale neighbourhood in Southeast Burlington. Prime location, short walk to trails, parks, Appleby GO, schools, shopping, & dining. With its inviting curb appeal, this home features an updated driveway, newly done front walkway, beautifully landscaped front yard & welcoming covered porch. Main floor boasts large foyer, open-concept living& dining area, & eat-in kitchen w/ newer appliances & plenty of cupboard space. Layout is completed by 3 generously sized bedrooms & updated 4pc bathroom. Fully finished lower level offers large rec room w/ cozy FP, 4th bedroom, 3pc bathroom, laundry/utility room & convenient inside access to the garage. The home has seen recent updates such as a furnace & A/C (installed 2 years ago), windows (replaced 8 years ago), & recently updated flooring in the 2nd, & 3rd bedroom & basement. Backyard is perfect for outdoor entertaining, family gatherings, or simply relaxing in the fresh air. (id:58043)
Property Details
| MLS® Number | W9383491 |
| Property Type | Single Family |
| Neigbourhood | Appleby |
| Community Name | Appleby |
| AmenitiesNearBy | Park, Place Of Worship, Public Transit, Schools |
| ParkingSpaceTotal | 2 |
Building
| BathroomTotal | 2 |
| BedroomsAboveGround | 3 |
| BedroomsBelowGround | 1 |
| BedroomsTotal | 4 |
| Appliances | Water Heater, Dishwasher, Dryer, Refrigerator, Stove, Washer |
| ArchitecturalStyle | Bungalow |
| BasementDevelopment | Finished |
| BasementType | Full (finished) |
| ConstructionStyleAttachment | Semi-detached |
| CoolingType | Central Air Conditioning |
| ExteriorFinish | Brick, Steel |
| FireplacePresent | Yes |
| FoundationType | Poured Concrete |
| HeatingFuel | Natural Gas |
| HeatingType | Forced Air |
| StoriesTotal | 1 |
| SizeInterior | 1099.9909 - 1499.9875 Sqft |
| Type | House |
| UtilityWater | Municipal Water |
Parking
| Attached Garage |
Land
| Acreage | No |
| LandAmenities | Park, Place Of Worship, Public Transit, Schools |
| Sewer | Sanitary Sewer |
| SizeDepth | 114 Ft |
| SizeFrontage | 32 Ft ,10 In |
| SizeIrregular | 32.9 X 114 Ft |
| SizeTotalText | 32.9 X 114 Ft|under 1/2 Acre |
| ZoningDescription | Residential |
Rooms
| Level | Type | Length | Width | Dimensions |
|---|---|---|---|---|
| Basement | Other | 4.62 m | 1.75 m | 4.62 m x 1.75 m |
| Basement | Bathroom | Measurements not available | ||
| Basement | Recreational, Games Room | 7.54 m | 3.28 m | 7.54 m x 3.28 m |
| Basement | Bedroom 4 | 4.39 m | 2.36 m | 4.39 m x 2.36 m |
| Main Level | Living Room | 5.08 m | 3.25 m | 5.08 m x 3.25 m |
| Main Level | Dining Room | 3.18 m | 2.59 m | 3.18 m x 2.59 m |
| Main Level | Kitchen | 4.85 m | 2.46 m | 4.85 m x 2.46 m |
| Main Level | Primary Bedroom | 4.29 m | 2.92 m | 4.29 m x 2.92 m |
| Main Level | Bedroom 2 | 3.53 m | 2.95 m | 3.53 m x 2.95 m |
| Main Level | Bedroom 3 | 2.9 m | 2.46 m | 2.9 m x 2.46 m |
| Main Level | Bathroom | Measurements not available |
https://www.realtor.ca/real-estate/27507569/5006-brady-avenue-burlington-appleby-appleby
Interested?
Contact us for more information
Clinton Lorne Howell
Broker
2180 Itabashi Way #4b
Burlington, Ontario L7M 5A5









































