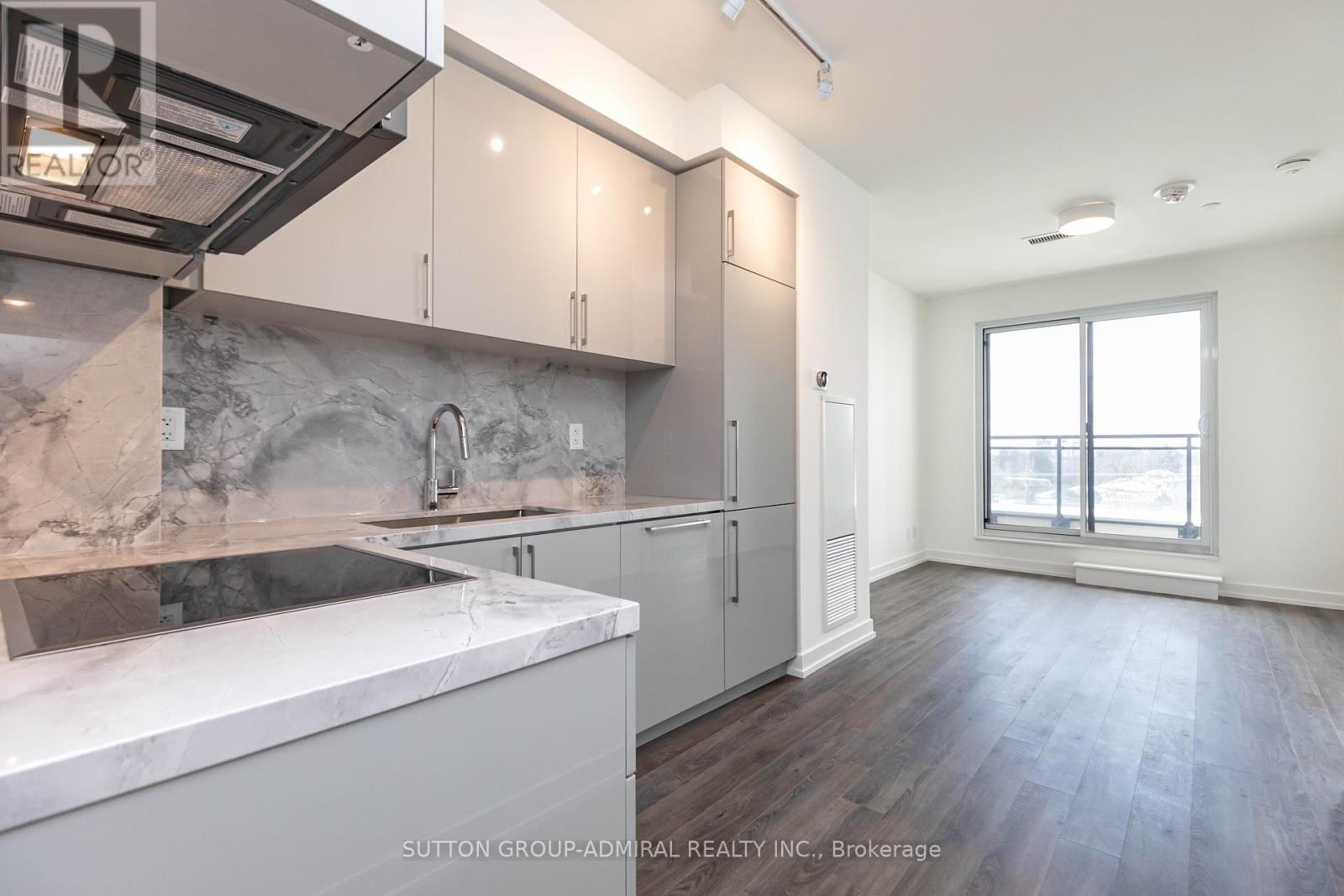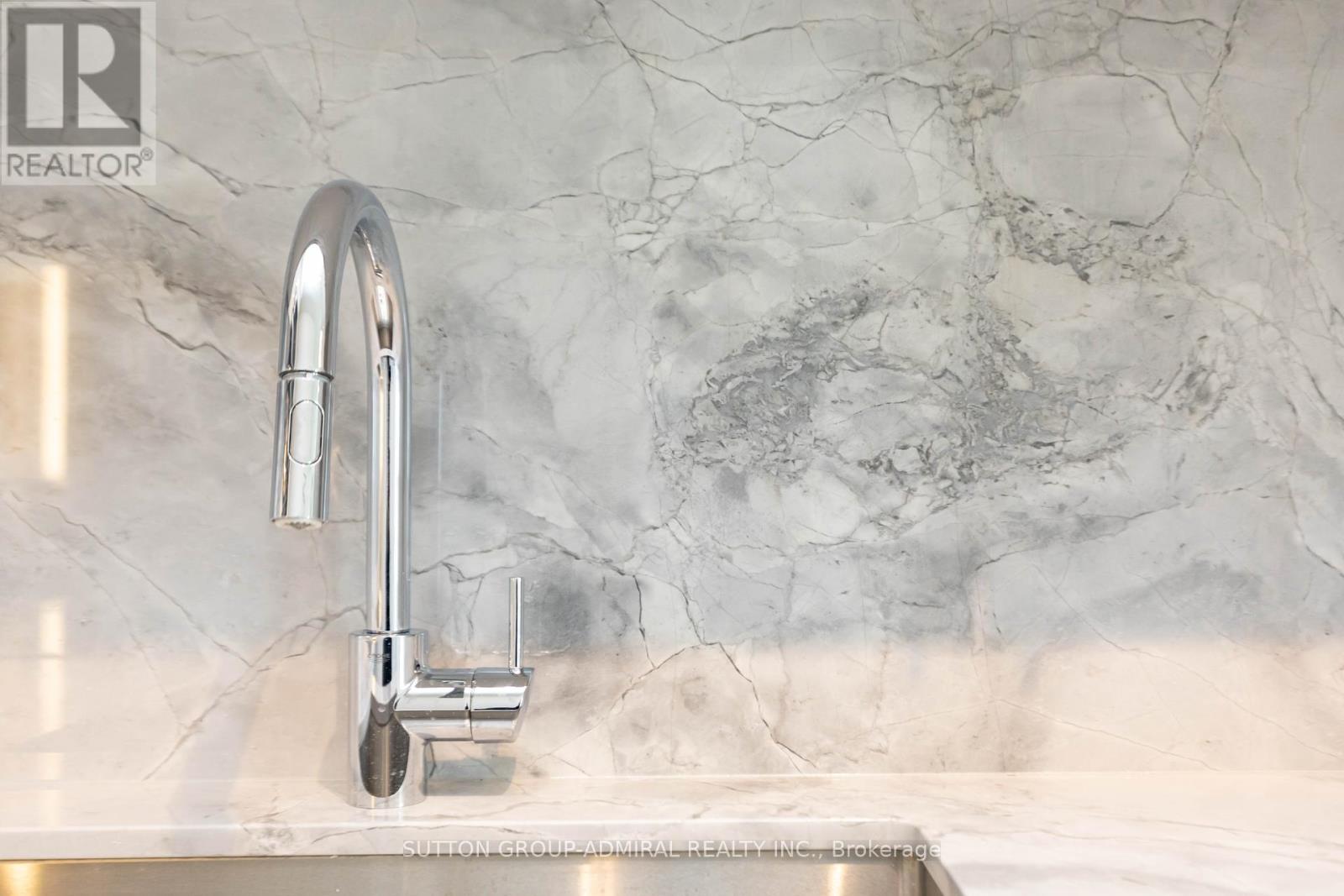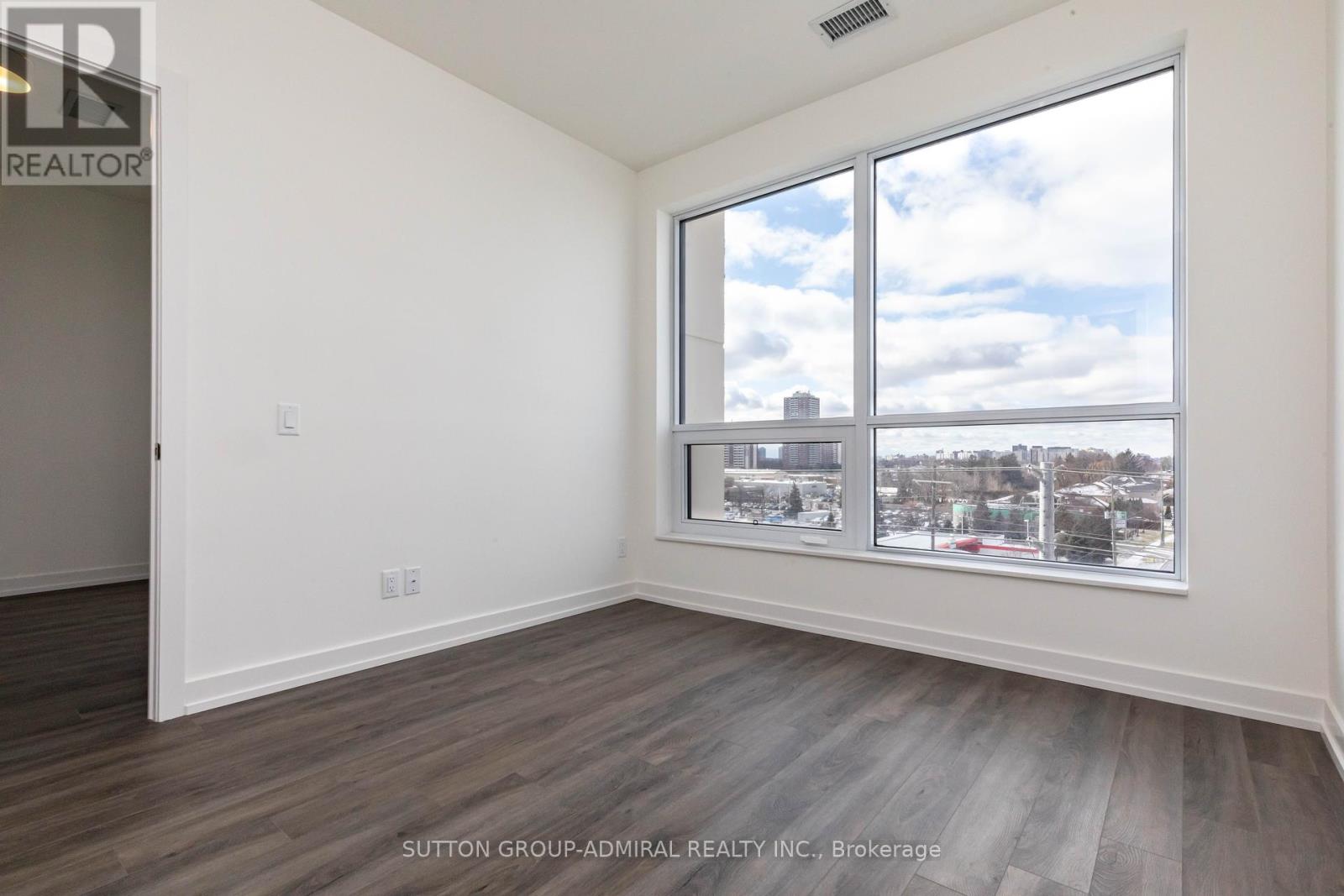501 - 1 Grandview Avenue Markham, Ontario L3T 0G7
$2,600 MonthlyMaintenance,
$671.18 Monthly
Maintenance,
$671.18 Monthly**Unique Live/Work Suite With 2-4 Piece Baths, Parking & Locker!!**Boutique Bright & Spacious West Facing Sunset View, With 9 Ft. Ceilings * Upgraded Everwood Floors, Custom blinds, bathroom Tiles, Granite Counters & Backsplash *Adjacent To 3/4 Acre Park With Playground, Steps To Yonge/Steeles, Transit, 407, Shopping, Schools, Fine Restaurants * Amenities Include: 24 Hr Concierge, Fitness & Yoga Rooms, Sauna, Movie Theater, Guest Suite, Rooftop Deck With BBQs, Elegant Lounge, Party Room, Visitor Parking & More!!! See Virtual Tour* **EXTRAS** *Nest Thermostat, B/I Fridge, Stove Top, S/S Oven, S/S Microwave, Dishwasher, Granite Counters, Upgraded Everwood Floor, Full Size Washer/Dryer, Walk-In Bdr Closet, 1 Parking (Prime Spot) & Locker, Both On P1. (id:58043)
Property Details
| MLS® Number | N11911720 |
| Property Type | Single Family |
| Community Name | Thornhill |
| AmenitiesNearBy | Park, Public Transit, Schools |
| CommunityFeatures | Pet Restrictions, Community Centre |
| Features | Balcony |
| ParkingSpaceTotal | 1 |
Building
| BathroomTotal | 2 |
| BedroomsAboveGround | 1 |
| BedroomsBelowGround | 1 |
| BedroomsTotal | 2 |
| Amenities | Storage - Locker |
| CoolingType | Central Air Conditioning |
| ExteriorFinish | Concrete |
| FlooringType | Ceramic |
| HeatingFuel | Natural Gas |
| HeatingType | Forced Air |
| SizeInterior | 699.9943 - 798.9932 Sqft |
| Type | Apartment |
Parking
| Underground |
Land
| Acreage | No |
| LandAmenities | Park, Public Transit, Schools |
Rooms
| Level | Type | Length | Width | Dimensions |
|---|---|---|---|---|
| Flat | Living Room | 3.84 m | 3.02 m | 3.84 m x 3.02 m |
| Flat | Dining Room | 3.02 m | 3.84 m | 3.02 m x 3.84 m |
| Flat | Kitchen | 2.79 m | 2.69 m | 2.79 m x 2.69 m |
| Flat | Bedroom | 3.35 m | 3.15 m | 3.35 m x 3.15 m |
| Flat | Bathroom | Measurements not available | ||
| Flat | Den | 3.15 m | 2.69 m | 3.15 m x 2.69 m |
| Flat | Bathroom | Measurements not available |
https://www.realtor.ca/real-estate/27775759/501-1-grandview-avenue-markham-thornhill-thornhill
Interested?
Contact us for more information
Marco Cunsolo
Salesperson
1881 Steeles Ave. W.
Toronto, Ontario M3H 5Y4
































