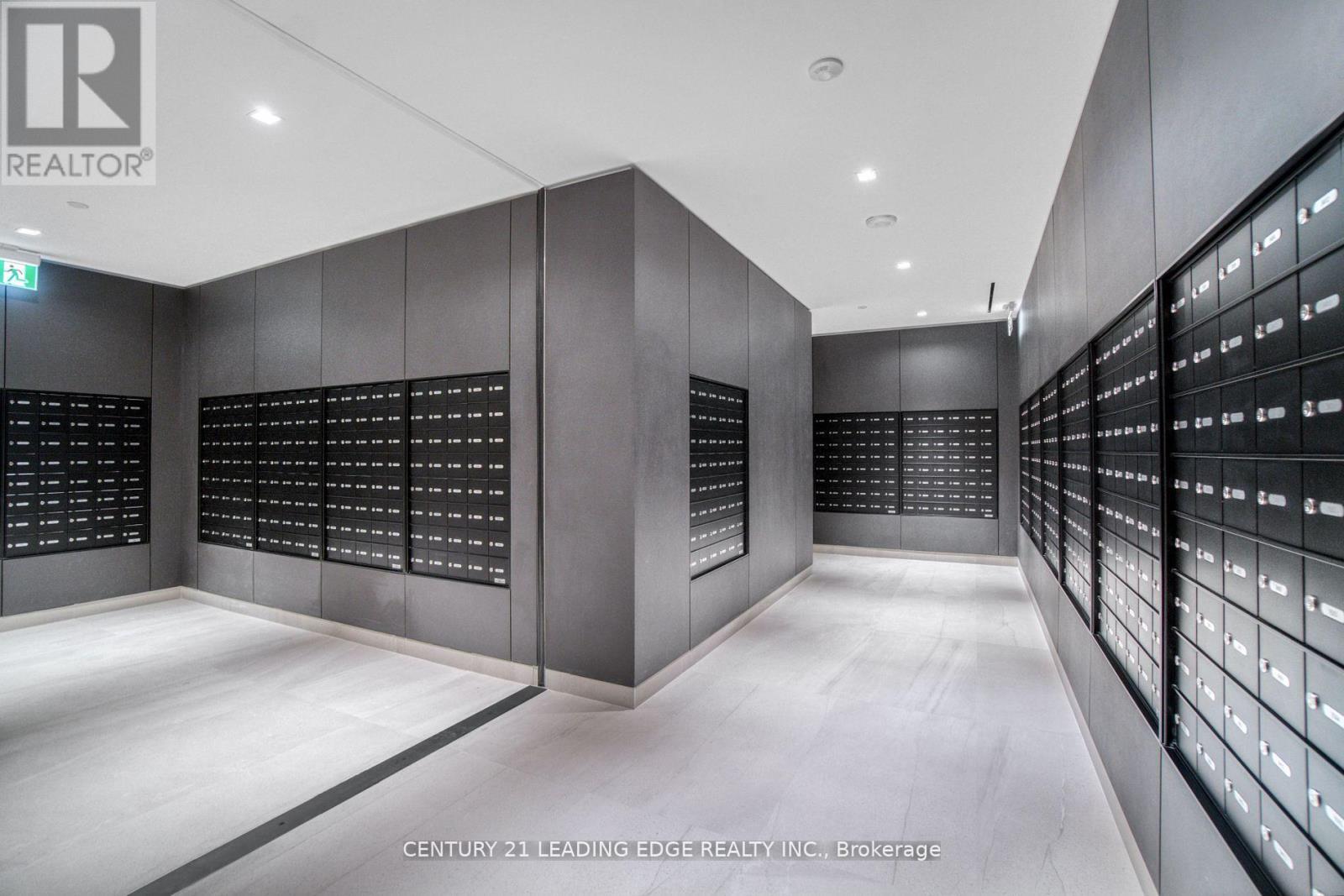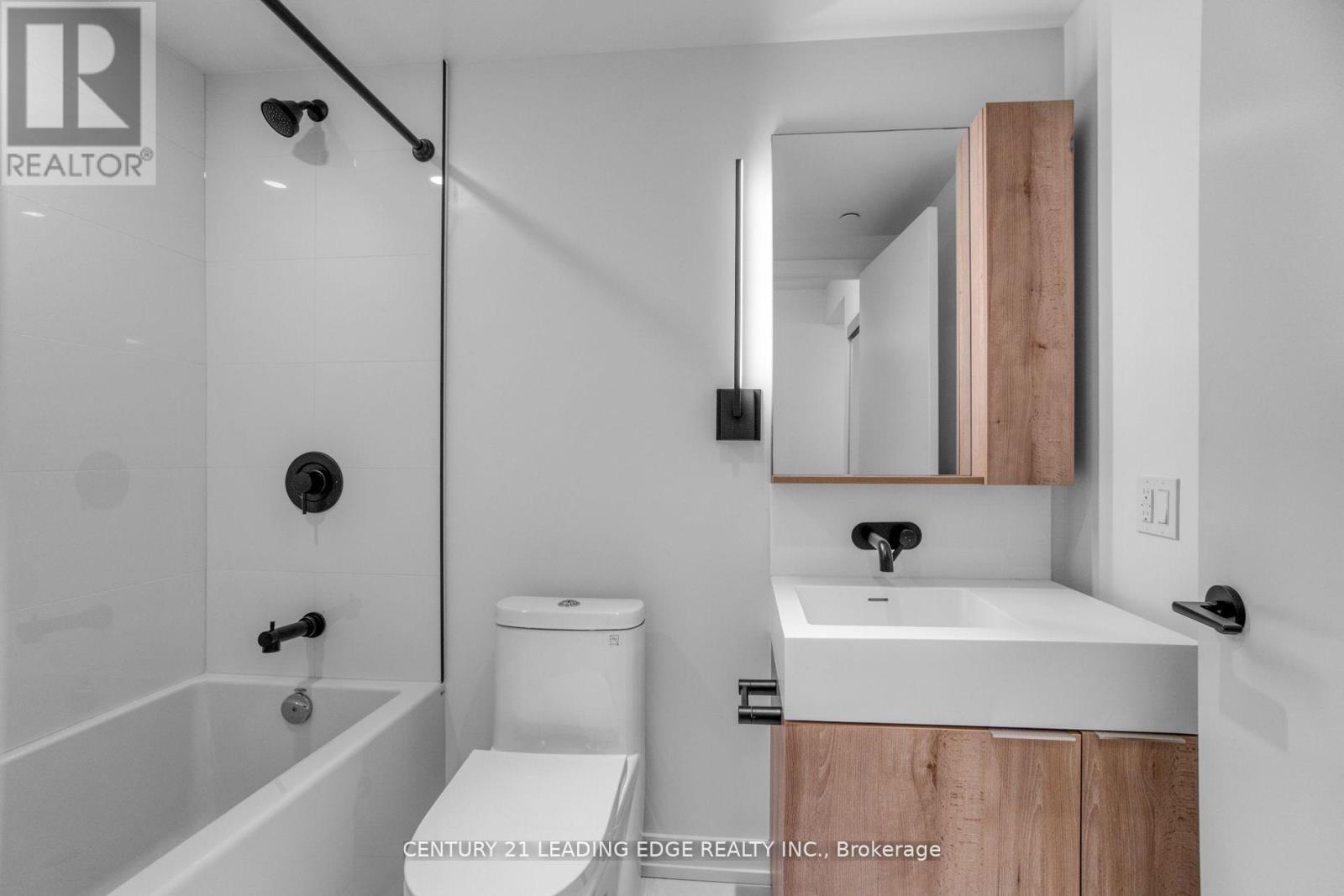501 - 127 Broadway Avenue Toronto, Ontario M4P 1V4
$2,000 Monthly
Welcome to Line 5 Condos, a Brand-New, Never-Lived-in Condo Development Located in one of Toronto's most Dynamic Neighborhoods Yonge and Eglinton. This Stunning 1-Bedroom, 1-Washroom Condo is Move-in Ready and offers the Perfect Combination of Convenience, Style, and Modern Amenities. This unit also comes with a Locker, providing Additional Storage Space. The condo features an open-concept layout, sleek finishes, and breathtaking views from the Stunning Balcony. With an unbeatable location just steps from Yonge and Eglinton Subway, Bus Stops, the upcoming LRT Line 5, nearby Parks, Schools Shopping and Restaurants, this vibrant Midtown neighborhood offers a unique blend of nature and community. Line 5 also boasts World-Class amenities like a gym, yoga studio, entertainment lounge, outdoor pool, BBQ area, pet spa & much more. Whether you're a Young Professional, a Couple, or Someone seeking a Fresh Start in the Heart of Toronto, this Condo provides a perfect Blend of Comfort and Urban Sophistication. (id:58043)
Property Details
| MLS® Number | C11918022 |
| Property Type | Single Family |
| Neigbourhood | Davisville |
| Community Name | Mount Pleasant West |
| AmenitiesNearBy | Hospital, Park, Public Transit |
| CommunityFeatures | Pet Restrictions, Community Centre |
| Features | Ravine, Balcony, Carpet Free |
| PoolType | Outdoor Pool |
Building
| BathroomTotal | 1 |
| BedroomsAboveGround | 1 |
| BedroomsTotal | 1 |
| Amenities | Exercise Centre, Party Room, Storage - Locker, Security/concierge |
| Appliances | Oven - Built-in, Range, Dishwasher, Dryer, Microwave, Oven, Refrigerator, Stove, Washer |
| CoolingType | Central Air Conditioning |
| ExteriorFinish | Concrete |
| FireProtection | Controlled Entry, Monitored Alarm, Security Guard, Smoke Detectors |
| FlooringType | Laminate |
| HeatingFuel | Natural Gas |
| HeatingType | Forced Air |
| SizeInterior | 499.9955 - 598.9955 Sqft |
| Type | Apartment |
Parking
| Underground |
Land
| Acreage | No |
| LandAmenities | Hospital, Park, Public Transit |
| LandscapeFeatures | Landscaped |
Rooms
| Level | Type | Length | Width | Dimensions |
|---|---|---|---|---|
| Flat | Living Room | 5.21 m | 3.83 m | 5.21 m x 3.83 m |
| Flat | Dining Room | 5.21 m | 3.83 m | 5.21 m x 3.83 m |
| Flat | Kitchen | 5.21 m | 3.83 m | 5.21 m x 3.83 m |
| Flat | Primary Bedroom | 3.12 m | 2.8 m | 3.12 m x 2.8 m |
Interested?
Contact us for more information
Gaj Singh
Salesperson
1825 Markham Rd. Ste. 301
Toronto, Ontario M1B 4Z9






































