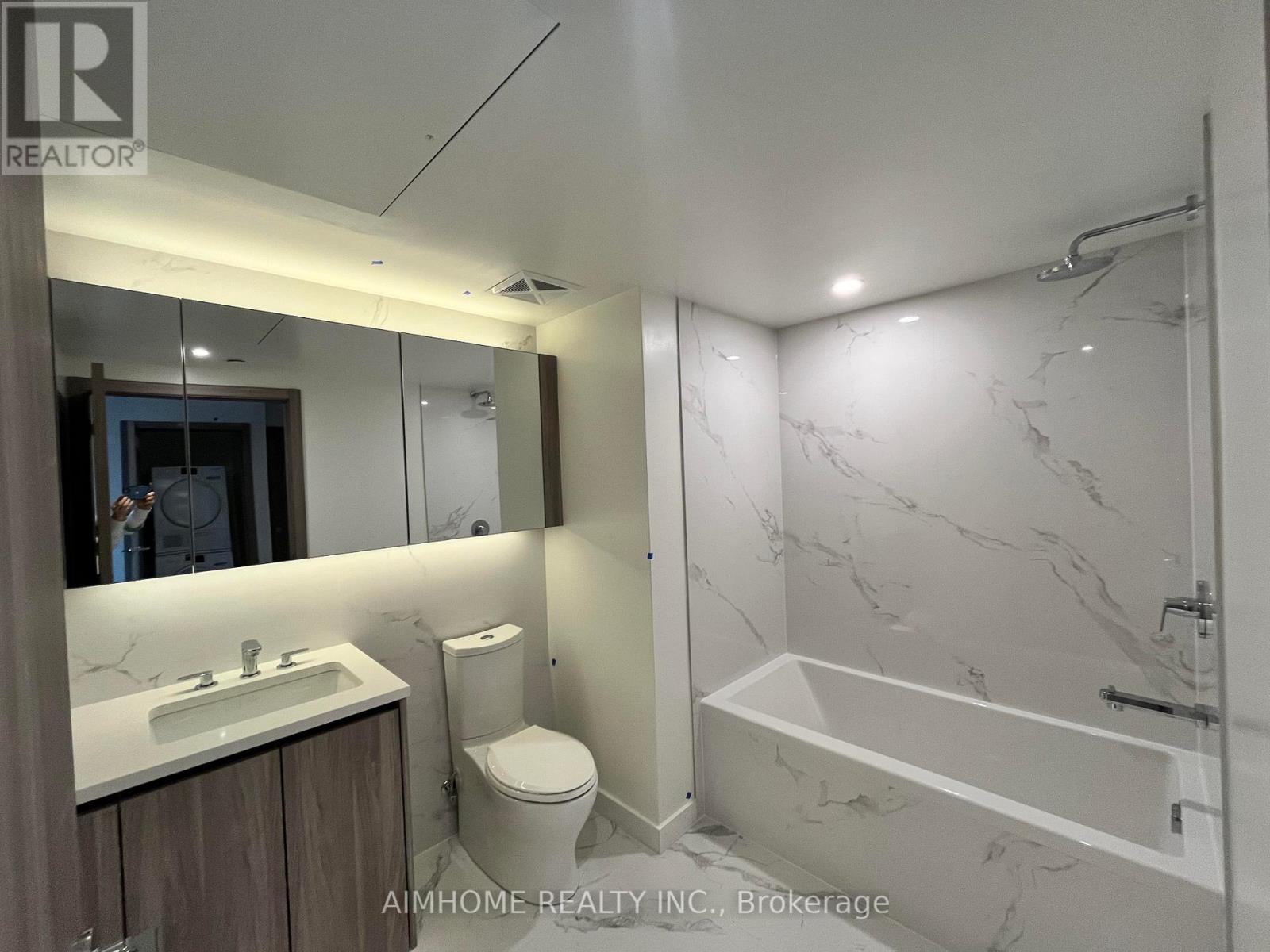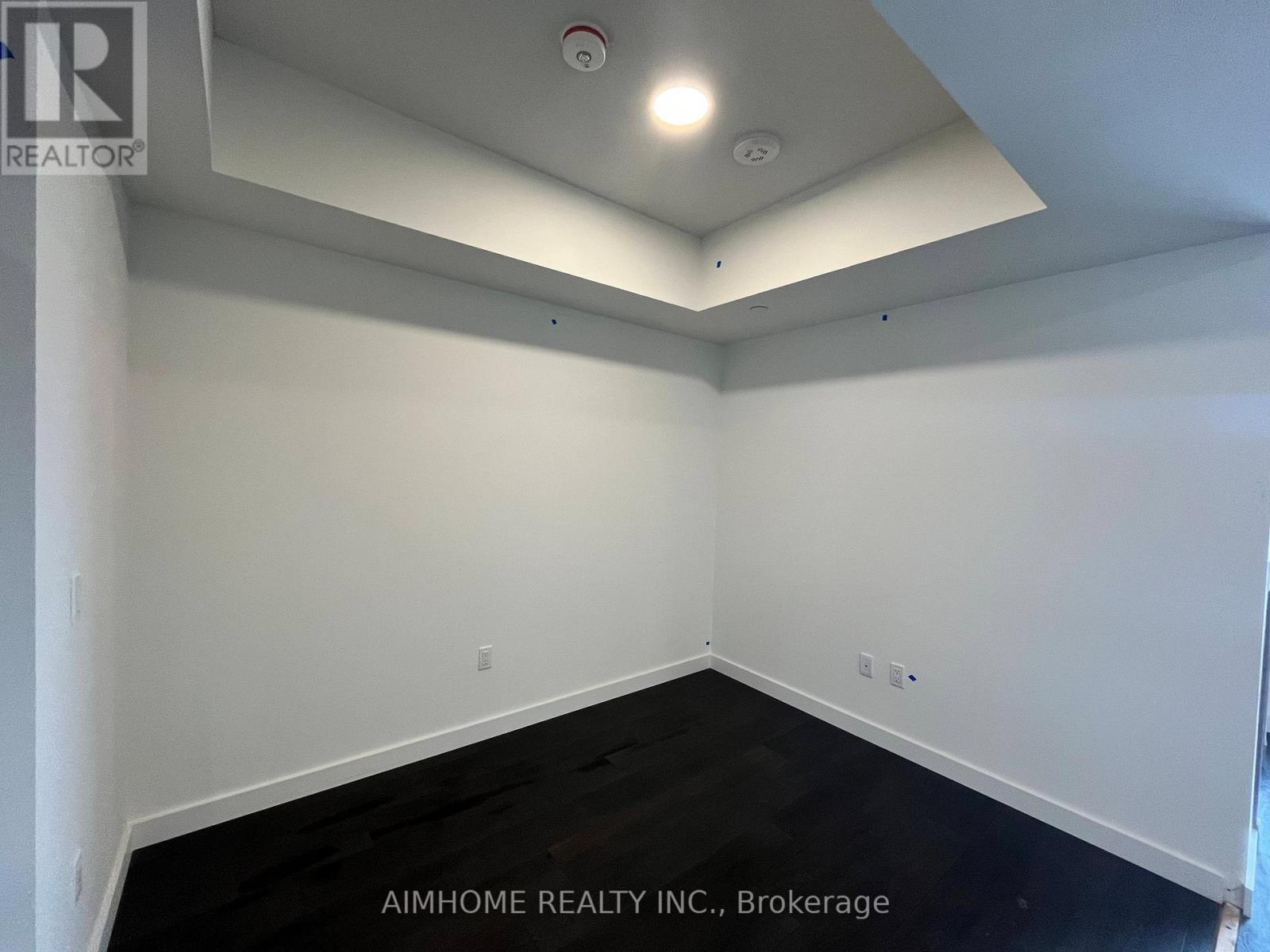501 - 27 Mcmahon Drive Toronto, Ontario M2K 0J2
$2,650 Monthly
Welcome To The Luxurious Saisons Condos At Concord Park place ! Great Floor Plan , Biggest 1 Bed 1 Den Unit, Total size 900sf( interior 702 Sqft Plus Balcony 198Sqft) , Den Can Be Second Room. Laminate Floors Throughout, Upgraded Miele Appliances (S/S Miel Fridge & Dishwasher, , Hood Fan, Electric Cooktop & Oven, Miele Washer & Dryer, Panasonic Microwave ) , Modern Colours & Materials Throughout,Built In closet Organizer In Bedroom,Plenty Of Storage Space In Kitchen With Quartz Countertop ,Super Large Size Heated Balcony, Walk to Bessarion Subway & Leslie Subway, Station,Oriol go & Ikea .Minutes To HWY 401 & 404, Close To Bayview Village & Fairview Mall ,Superb Building Amenities "Mega club" Is Right Downstairs, Party Room, Guest Suites,Touchless Car Wash, BBQ, Tennis court, Walking Rail,Outdoor dining Area, Tea Garden, Ballroom, Lap Pool,Exercise & Yoga rooms, Sport Gym,, Piano Lounge, ... (id:58043)
Property Details
| MLS® Number | C12187786 |
| Property Type | Single Family |
| Neigbourhood | Bayview Village |
| Community Name | Bayview Village |
| Amenities Near By | Public Transit, Park, Hospital |
| Community Features | Pet Restrictions, School Bus, Community Centre |
| Features | Balcony, Carpet Free |
| Parking Space Total | 1 |
| Structure | Patio(s) |
Building
| Bathroom Total | 1 |
| Bedrooms Above Ground | 1 |
| Bedrooms Below Ground | 1 |
| Bedrooms Total | 2 |
| Age | New Building |
| Amenities | Visitor Parking, Security/concierge, Exercise Centre, Party Room, Fireplace(s), Storage - Locker |
| Appliances | Oven - Built-in |
| Cooling Type | Central Air Conditioning |
| Exterior Finish | Concrete |
| Flooring Type | Laminate |
| Foundation Type | Concrete |
| Heating Fuel | Natural Gas |
| Heating Type | Forced Air |
| Size Interior | 700 - 799 Ft2 |
| Type | Apartment |
Parking
| Underground | |
| Garage |
Land
| Acreage | No |
| Land Amenities | Public Transit, Park, Hospital |
Rooms
| Level | Type | Length | Width | Dimensions |
|---|---|---|---|---|
| Main Level | Living Room | Measurements not available | ||
| Main Level | Dining Room | Measurements not available | ||
| Main Level | Kitchen | Measurements not available | ||
| Main Level | Primary Bedroom | Measurements not available | ||
| Main Level | Den | Measurements not available |
Contact Us
Contact us for more information
Christy Lin
Salesperson
2175 Sheppard Ave E. Suite 106
Toronto, Ontario M2J 1W8
(416) 490-0880
(416) 490-8850
www.aimhomerealty.ca/















