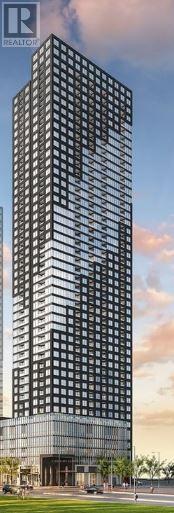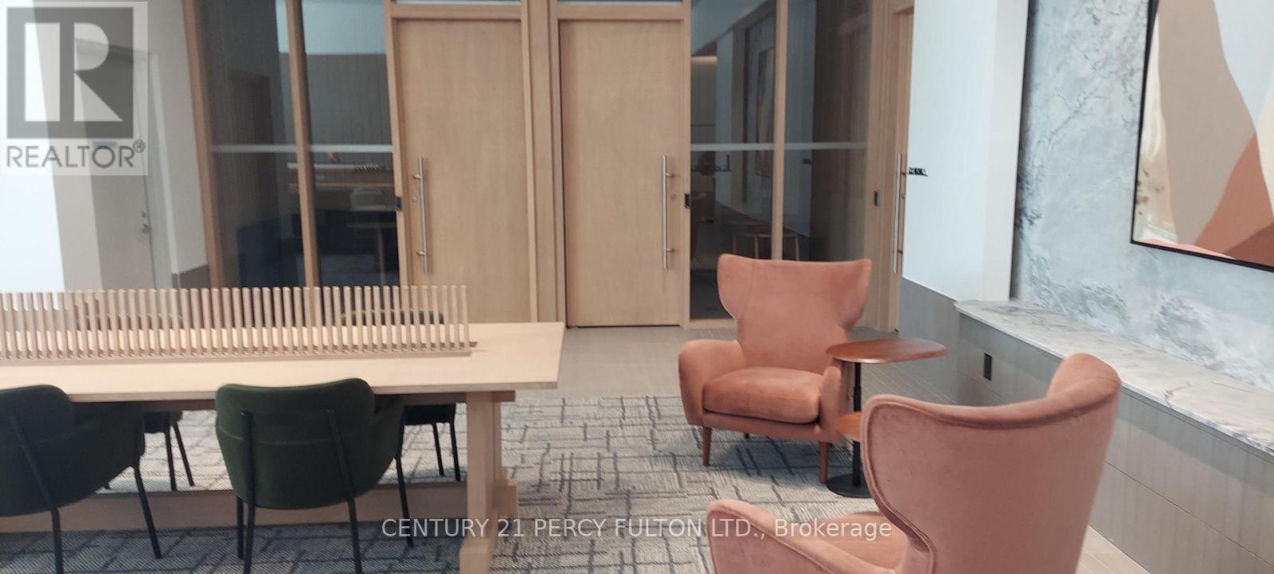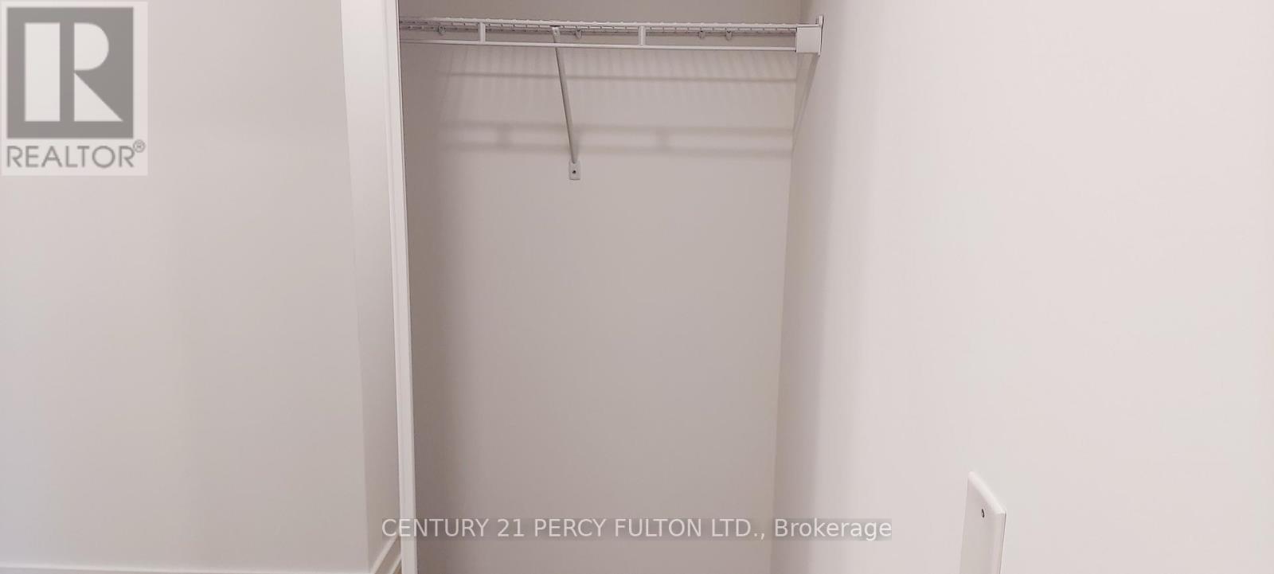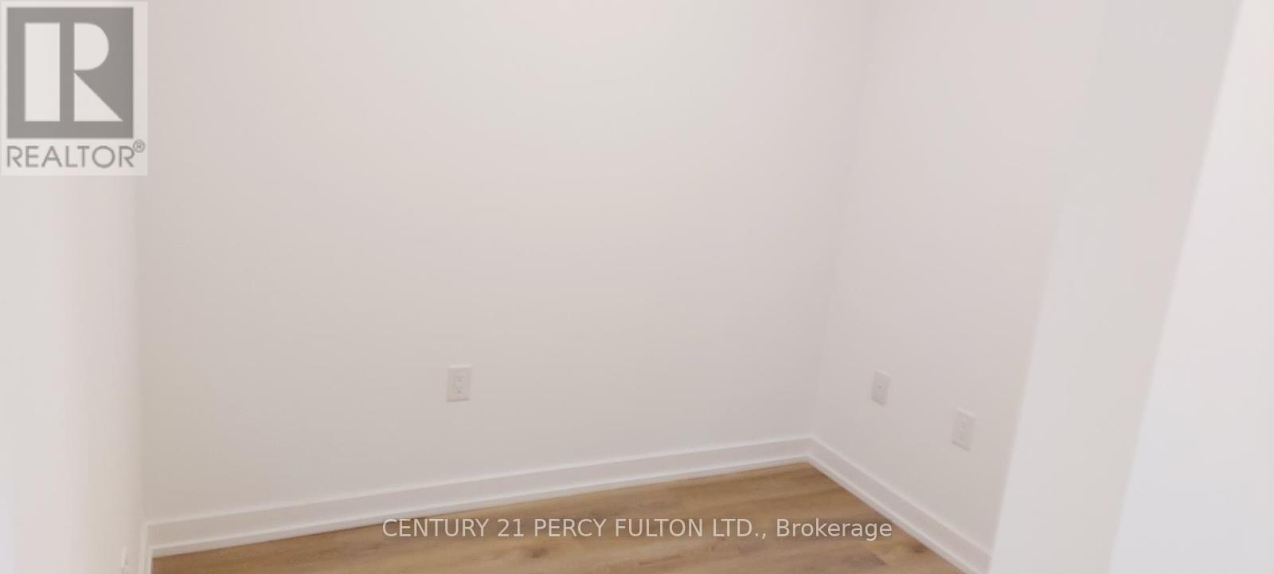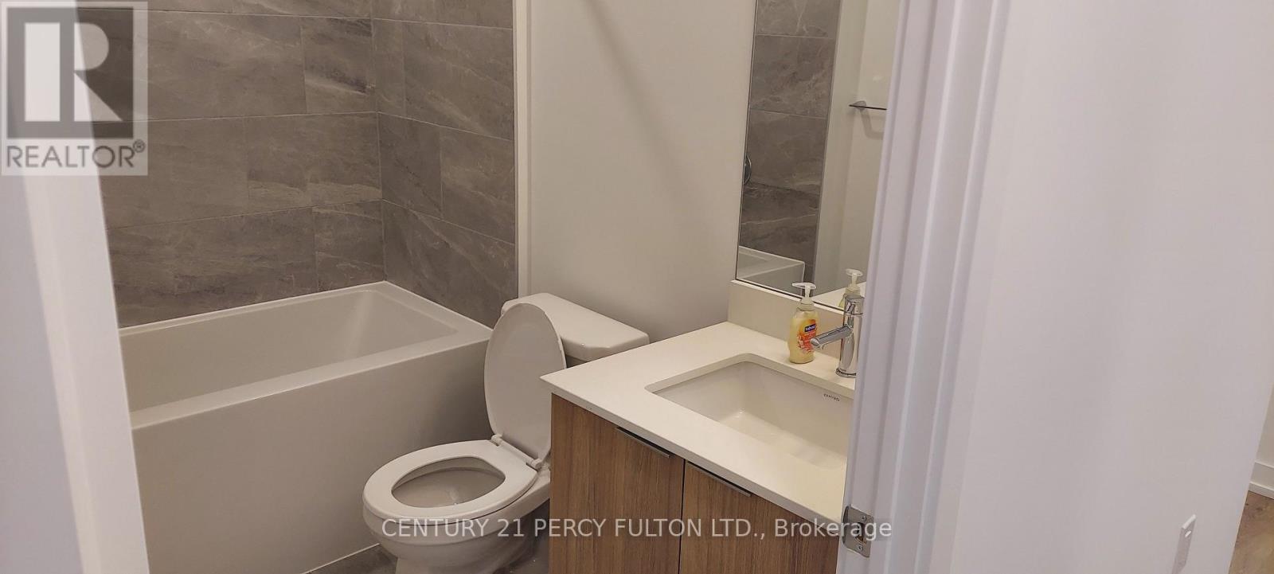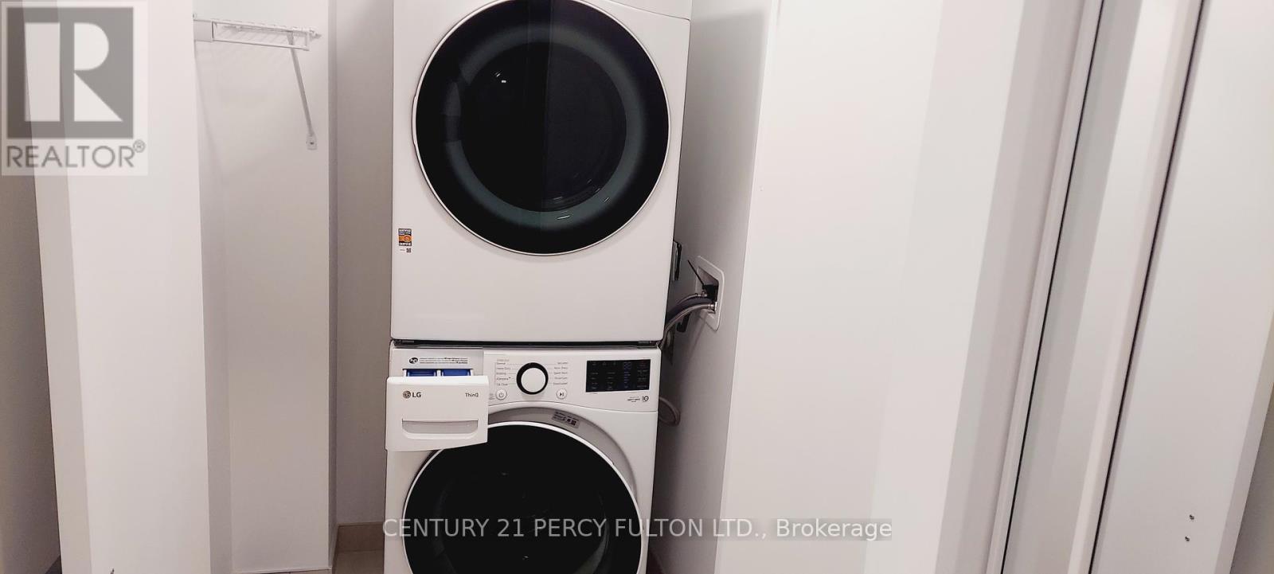501 - 395 Square One Drive Mississauga, Ontario L5B 0P6
$2,200 Monthly
Condominiums at Square One District by Daniels & Oxford is located in the heart of Mississaugas City Centre, offering a vibrant urban lifestyle. This brand new Untique model features a one-bedroom plus den layout with one bathroom and approximately 600 square feet of interior living space. Conveniently situated within walking distance of Square One Shopping Centre, Sheridan College, public transit, and a wide range of local amenities, this residence provides exceptional accessibility. Residents enjoy seamless connections to Mississauga Transit, GO Transit, and major highways including the 403, 401, and 407. Designed for modern city living, the building features thoughtfully curated amenities such as a fitness centre with half-court basketball and climbing wall, co-working zones for collaboration or quiet work, community gardening areas with a prep studio, an inviting lounge with outdoor terrace access, a dining studio with a catering kitchen, and engaging indoor and outdoor kids zones with creative and study spaces. The suite includes a custom-designed contemporary kitchen with a functional island, integrated under-cabinet lighting, and soft-close cabinetry, as well as a stylish bathroom vanity and countertop with an integrated basin. (id:58043)
Property Details
| MLS® Number | W12460311 |
| Property Type | Single Family |
| Community Name | City Centre |
| Amenities Near By | Hospital, Park, Public Transit |
| Community Features | Pets Not Allowed |
| Features | Elevator, Balcony, Carpet Free |
| Parking Space Total | 1 |
| View Type | City View |
Building
| Bathroom Total | 1 |
| Bedrooms Above Ground | 1 |
| Bedrooms Below Ground | 1 |
| Bedrooms Total | 2 |
| Age | New Building |
| Amenities | Security/concierge, Exercise Centre, Party Room, Storage - Locker |
| Appliances | Dishwasher, Dryer, Microwave, Stove, Washer, Window Coverings, Refrigerator |
| Cooling Type | Central Air Conditioning |
| Exterior Finish | Concrete |
| Flooring Type | Laminate |
| Heating Fuel | Natural Gas |
| Heating Type | Forced Air |
| Size Interior | 600 - 699 Ft2 |
| Type | Apartment |
Parking
| Underground | |
| Garage |
Land
| Acreage | No |
| Land Amenities | Hospital, Park, Public Transit |
Rooms
| Level | Type | Length | Width | Dimensions |
|---|---|---|---|---|
| Flat | Living Room | 3.2 m | 2.86 m | 3.2 m x 2.86 m |
| Flat | Kitchen | 3.2 m | 2.86 m | 3.2 m x 2.86 m |
| Flat | Bedroom | 2.68 m | 3.41 m | 2.68 m x 3.41 m |
| Flat | Den | 2.32 m | 2.5 m | 2.32 m x 2.5 m |
Contact Us
Contact us for more information
Loretta Rodney-Campbell
Salesperson
elmandoakrealestate.com/
2911 Kennedy Road
Toronto, Ontario M1V 1S8
(416) 298-8200
(416) 298-6602
HTTP://www.c21percyfulton.com
Nancy Maria Leung
Salesperson
www.nancymaria.com/
2911 Kennedy Road
Toronto, Ontario M1V 1S8
(416) 298-8200
(416) 298-6602
HTTP://www.c21percyfulton.com


