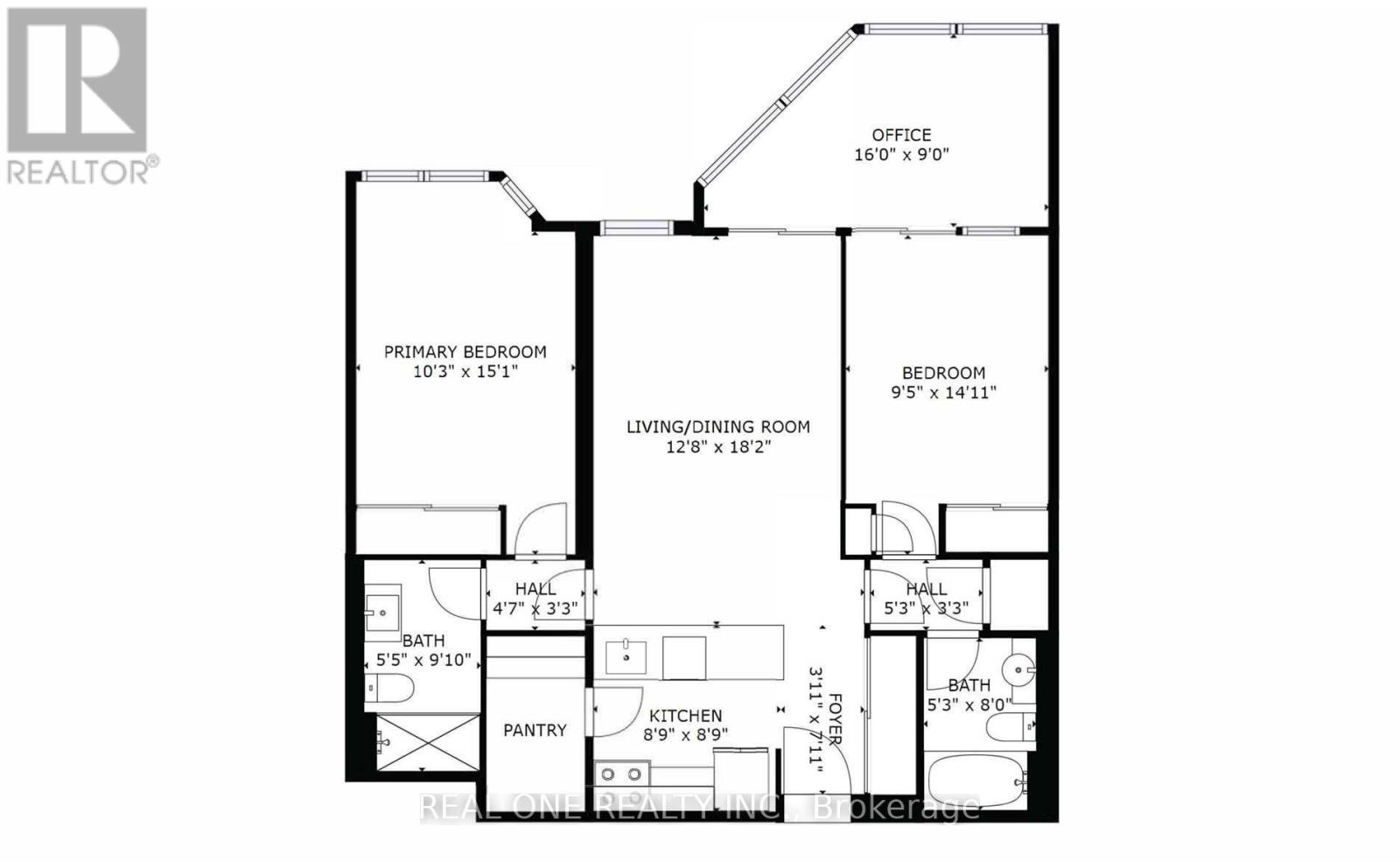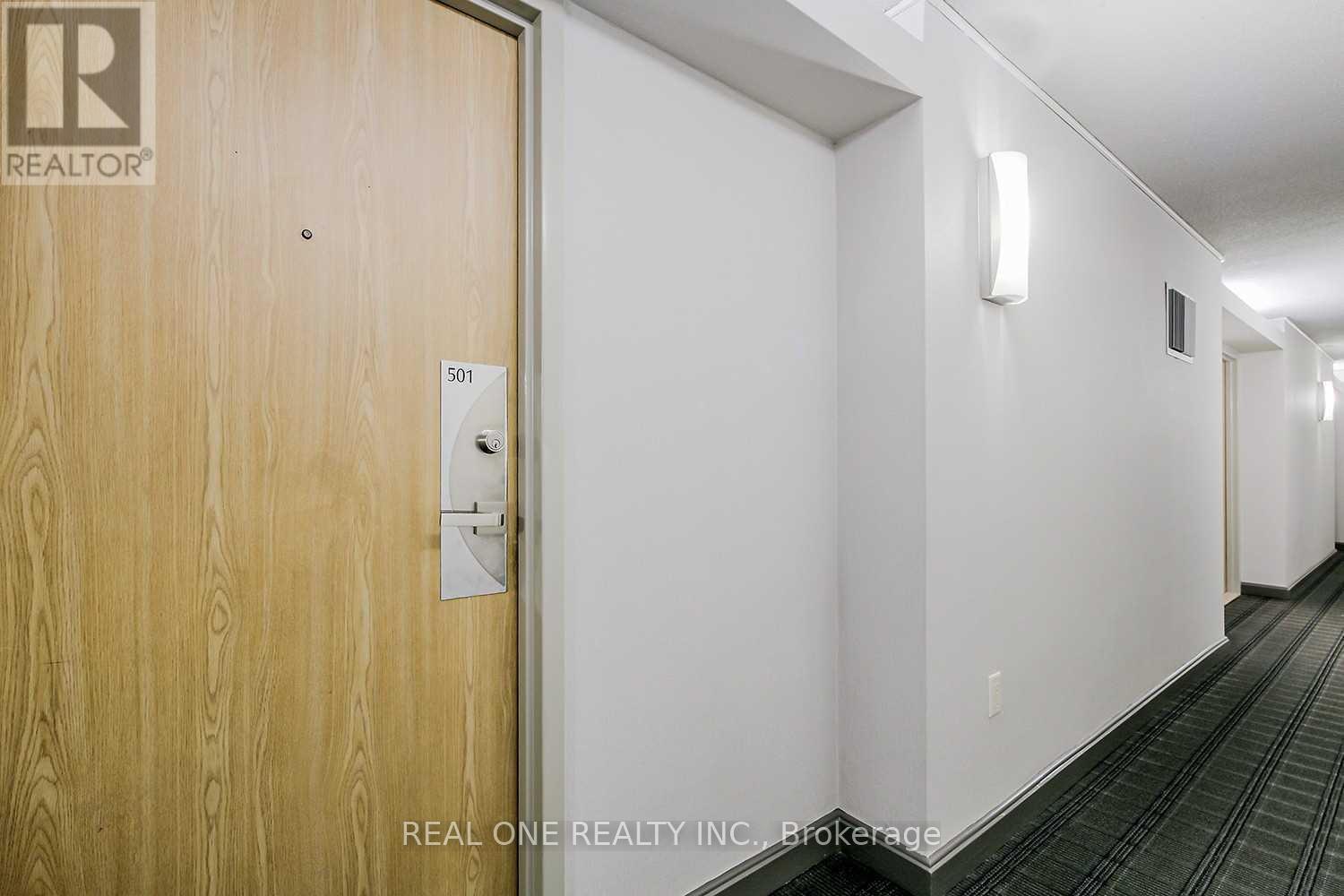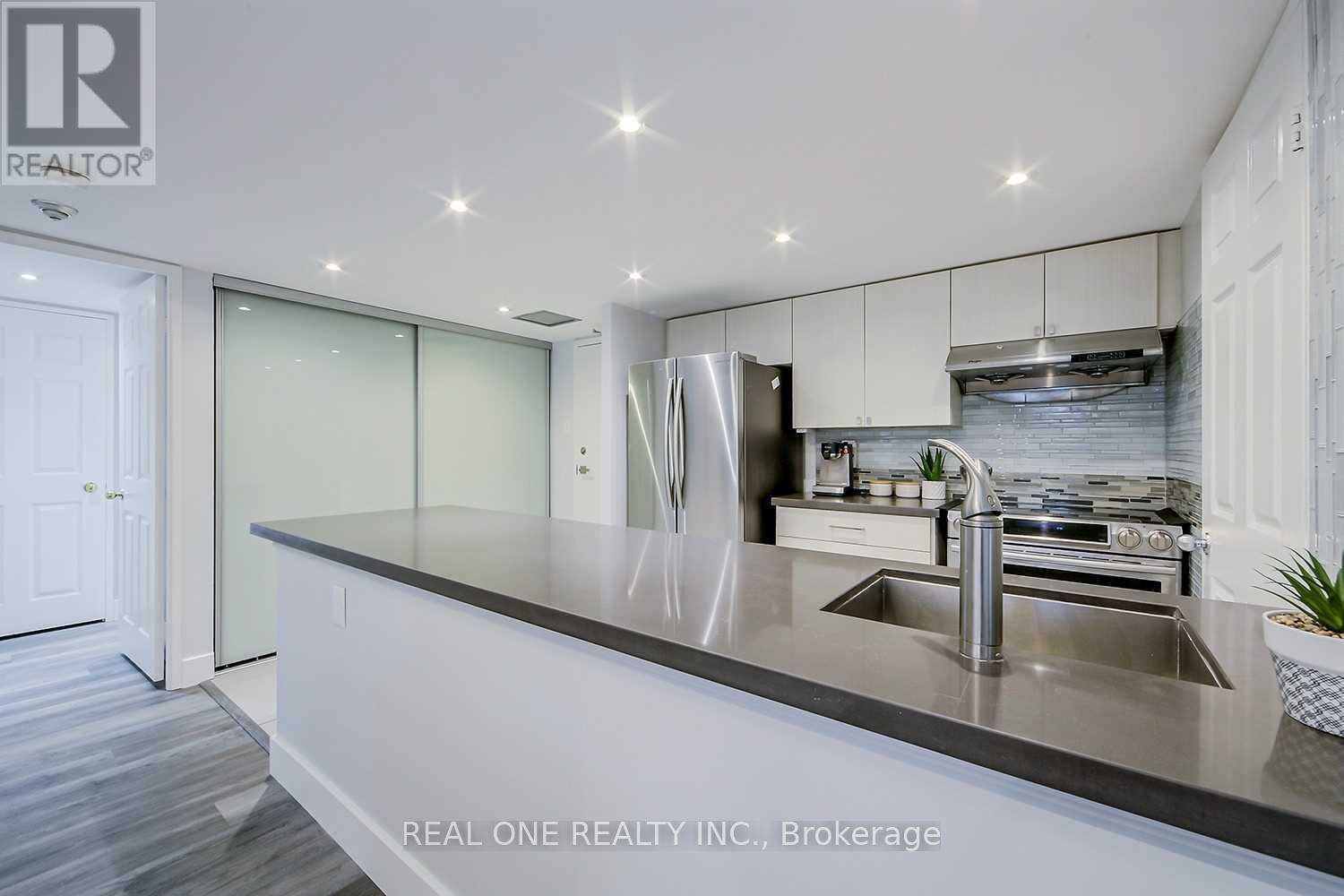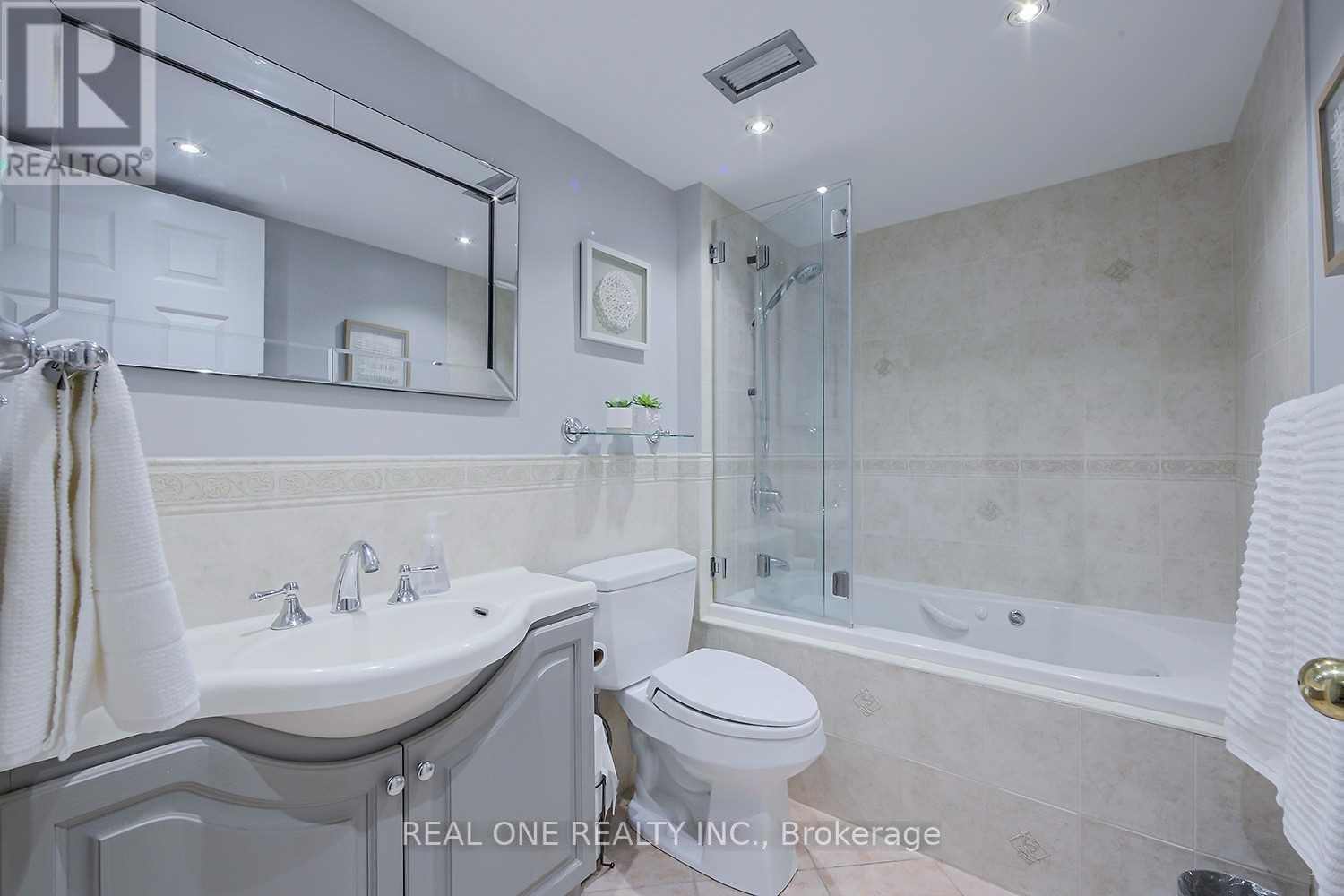501 - 701 King Street W Toronto, Ontario M5V 2W7
$3,800 Monthly
Spacious 2 Bdrm + Den Condo Unit (1041 Sqft) For Rent, With One Parking. A very convenient living environment allowing you to live, work, shop and exercise and entertain In the building or in walk distance. The two Bedrooms are equivalent to 2 ensuite units each has its own washroom, Bdrm Fits King Bed. The Den can be used as an office or turned into a guest room. East Facing Floor-To-Ceiling Windows Showcasing City Views. Ensuite storage room. Condo Amenities refer to the photos. 1 Undergrd Parking. Ttc At Door. A+ School District (Niagara St Jr Ps) in 5 Min Walk. (id:58043)
Property Details
| MLS® Number | C11983226 |
| Property Type | Single Family |
| Neigbourhood | King West |
| Community Name | Niagara |
| CommunityFeatures | Pet Restrictions |
| Features | Carpet Free |
| ParkingSpaceTotal | 1 |
Building
| BathroomTotal | 2 |
| BedroomsAboveGround | 2 |
| BedroomsBelowGround | 1 |
| BedroomsTotal | 3 |
| Appliances | Oven - Built-in |
| CoolingType | Central Air Conditioning |
| ExteriorFinish | Brick |
| HeatingFuel | Natural Gas |
| HeatingType | Forced Air |
| SizeInterior | 999.992 - 1198.9898 Sqft |
| Type | Apartment |
Parking
| Underground | |
| Garage |
Land
| Acreage | No |
Rooms
| Level | Type | Length | Width | Dimensions |
|---|---|---|---|---|
| Main Level | Kitchen | 2.72 m | 2.62 m | 2.72 m x 2.62 m |
| Main Level | Dining Room | 5.56 m | 3.53 m | 5.56 m x 3.53 m |
| Main Level | Living Room | 5.56 m | 3.53 m | 5.56 m x 3.53 m |
| Main Level | Primary Bedroom | 4.78 m | 3.12 m | 4.78 m x 3.12 m |
| Main Level | Bedroom 2 | 4.01 m | 2.87 m | 4.01 m x 2.87 m |
| Main Level | Den | 3.66 m | 2.69 m | 3.66 m x 2.69 m |
https://www.realtor.ca/real-estate/27940669/501-701-king-street-w-toronto-niagara-niagara
Interested?
Contact us for more information
Li Chen
Salesperson
1660 North Service Rd E #103
Oakville, Ontario L6H 7G3




































