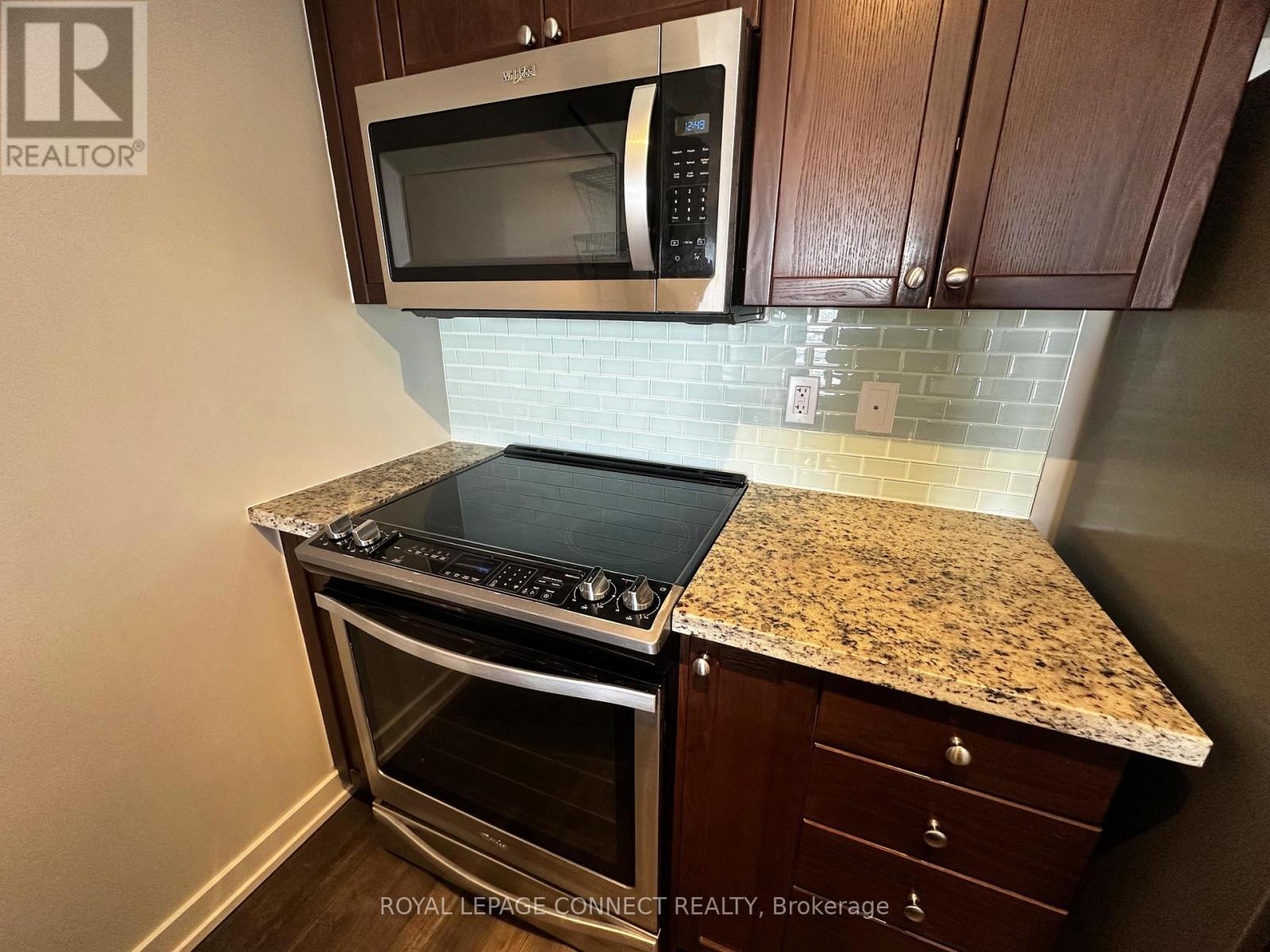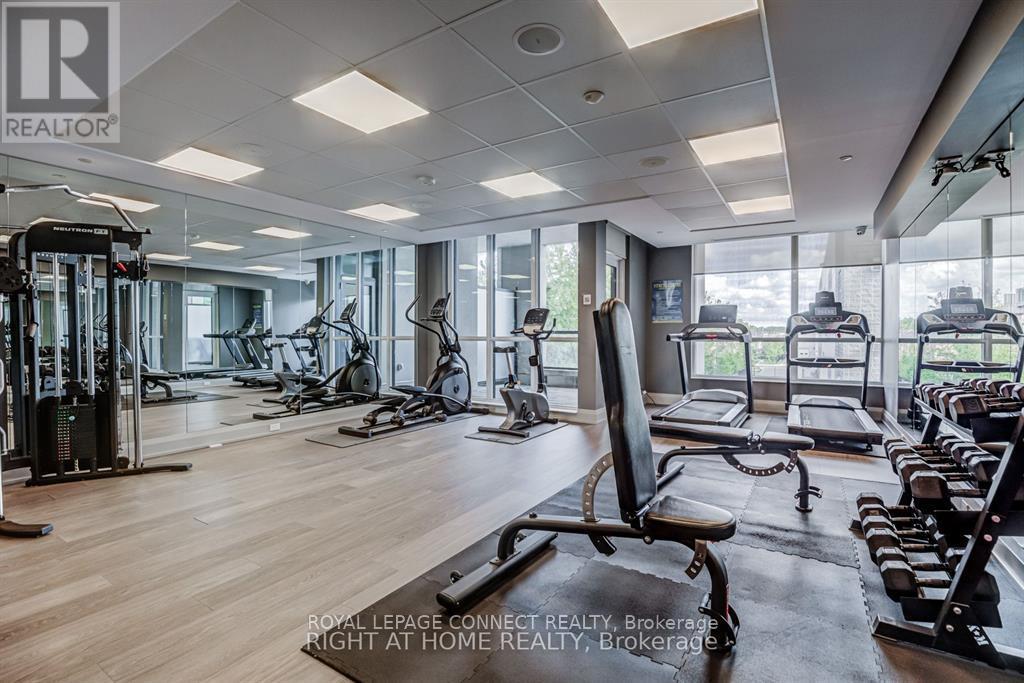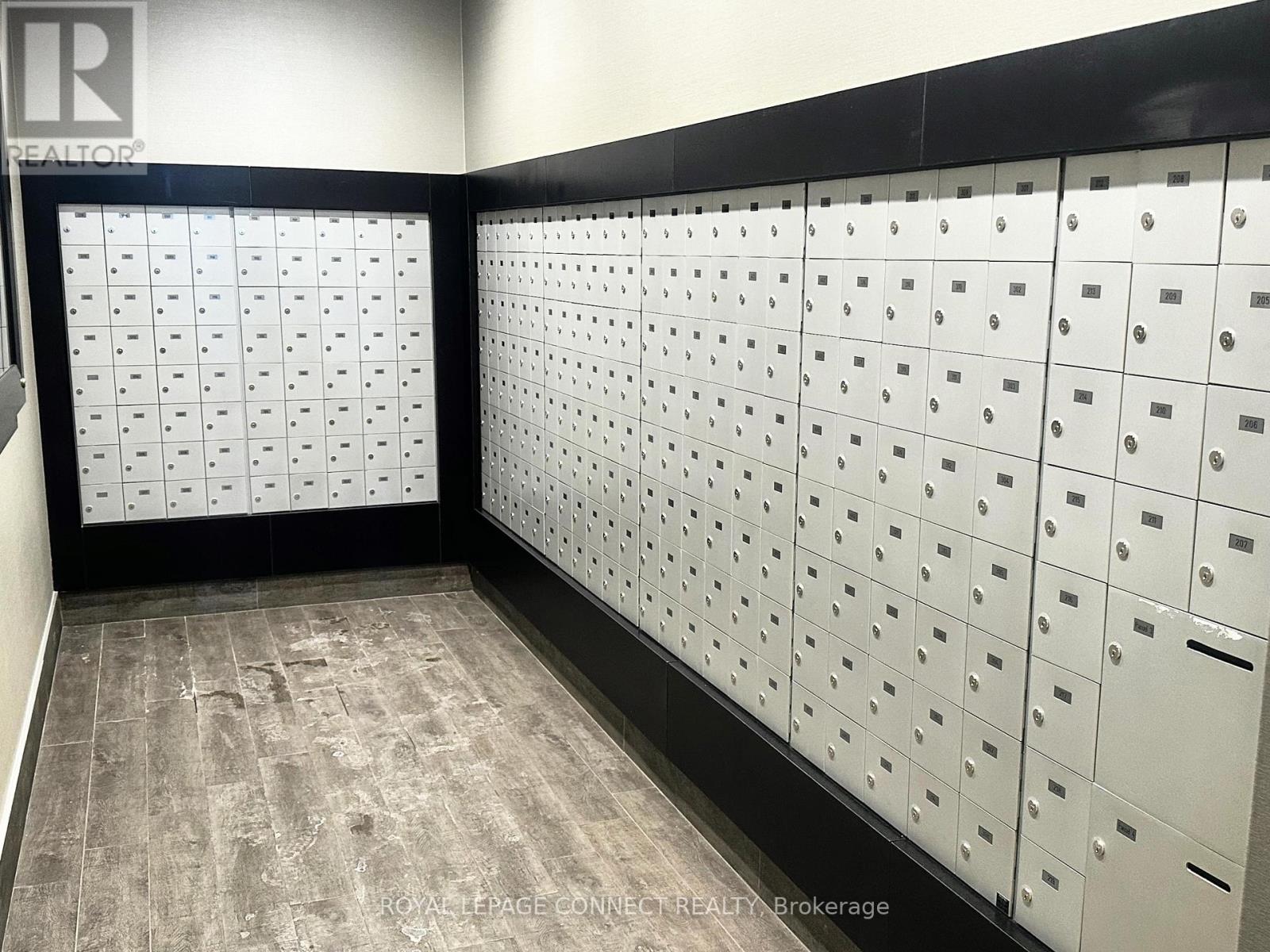501 - 8 Trent Avenue Toronto, Ontario M4C 0A6
$2,600 Monthly
Bright and stylish 1+Den condo at Main Station Condos in vibrant Danforth Village! This 618 sq ft unit features a west-facing balcony with stunning city views and sunsets, a modern kitchen with stainless steel appliances, granite counters, and luxury vinyl plank flooring throughout. The spacious den is perfect for a home office or guest space. Enjoy floor-to-ceiling windows, a 4-pc bath with tub, and in-suite laundry. Building amenities include a gym, meeting room, rooftop patio with BBQs, party room and underground parking with an adjacent locker (easy to load the car from your locker). Rent is $2,600/month, including water, one underground parking, reserved bike space and locker. Pet-friendly with nearby off-leash parks and Taylor Creek trails just a 15-min walk away. Unbeatable location: 5 mins to Main TTC station, 10 mins to Danforth GO, and steps to Shoppers World Plaza with Metro, Shoppers Drug Mart, and more. **** EXTRAS **** Explore the Danforth's diverse eateries, bakeries, and local gems like Double Sushi, Anima Romana Bakery, & Red Tape Brewery. Across the street, enjoy entertainment at a new comedy club! Perfect for urban living with a warm community vibes. (id:58043)
Property Details
| MLS® Number | E11900695 |
| Property Type | Single Family |
| Neigbourhood | East End-Danforth |
| Community Name | East End-Danforth |
| AmenitiesNearBy | Hospital, Public Transit |
| CommunityFeatures | Pet Restrictions |
| Features | Balcony, In Suite Laundry |
| ParkingSpaceTotal | 1 |
| ViewType | City View |
Building
| BathroomTotal | 1 |
| BedroomsAboveGround | 1 |
| BedroomsBelowGround | 1 |
| BedroomsTotal | 2 |
| Amenities | Exercise Centre, Visitor Parking, Storage - Locker |
| Appliances | Dishwasher, Dryer, Microwave, Refrigerator, Stove, Washer |
| CoolingType | Central Air Conditioning |
| ExteriorFinish | Concrete |
| FireProtection | Security System |
| HeatingFuel | Electric |
| HeatingType | Forced Air |
| SizeInterior | 599.9954 - 698.9943 Sqft |
| Type | Apartment |
Parking
| Underground |
Land
| Acreage | No |
| LandAmenities | Hospital, Public Transit |
Rooms
| Level | Type | Length | Width | Dimensions |
|---|---|---|---|---|
| Main Level | Kitchen | 2.51 m | 2.44 m | 2.51 m x 2.44 m |
| Main Level | Dining Room | 5.11 m | 3.2 m | 5.11 m x 3.2 m |
| Main Level | Living Room | 5.11 m | 3.2 m | 5.11 m x 3.2 m |
| Main Level | Bedroom | 3.45 m | 2.9 m | 3.45 m x 2.9 m |
| Main Level | Den | 2.74 m | 1.96 m | 2.74 m x 1.96 m |
| Main Level | Bathroom | 2.51 m | 1 m | 2.51 m x 1 m |
| Main Level | Laundry Room | 0.91 m | 0.91 m | 0.91 m x 0.91 m |
Interested?
Contact us for more information
Sandy Gardner
Broker
335 Bayly Street West
Ajax, Ontario L1S 6M2





























