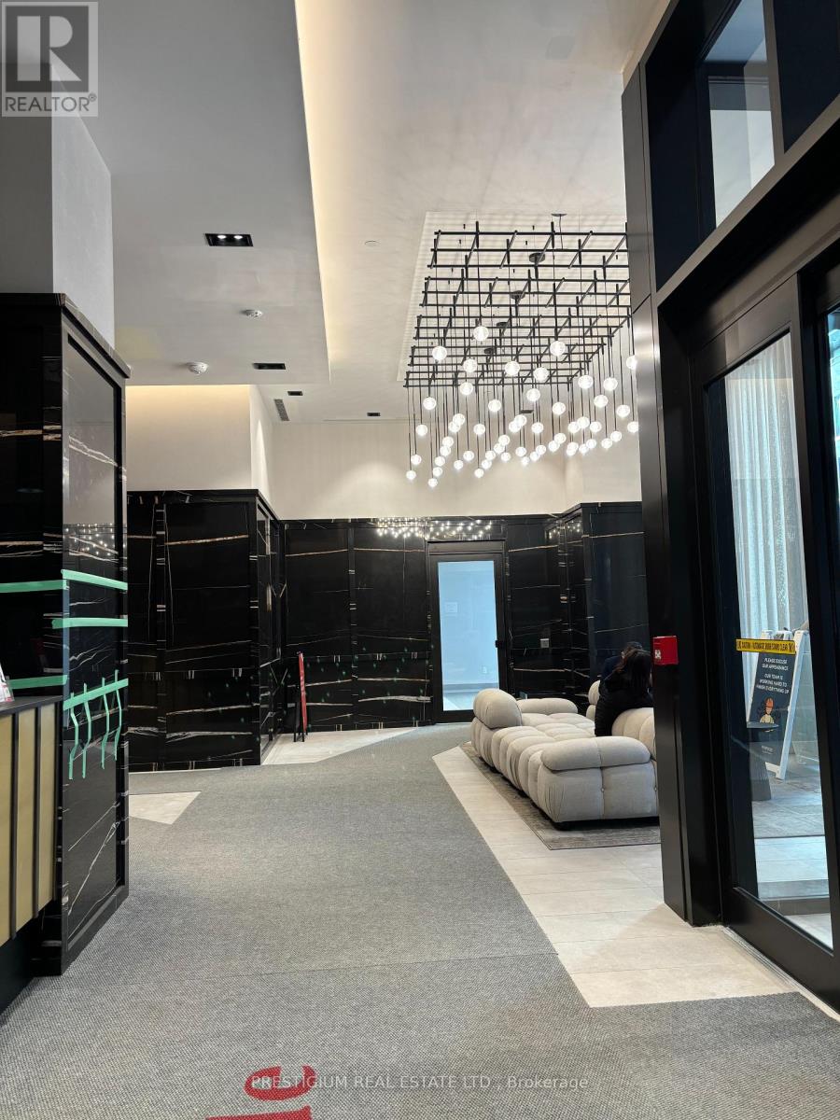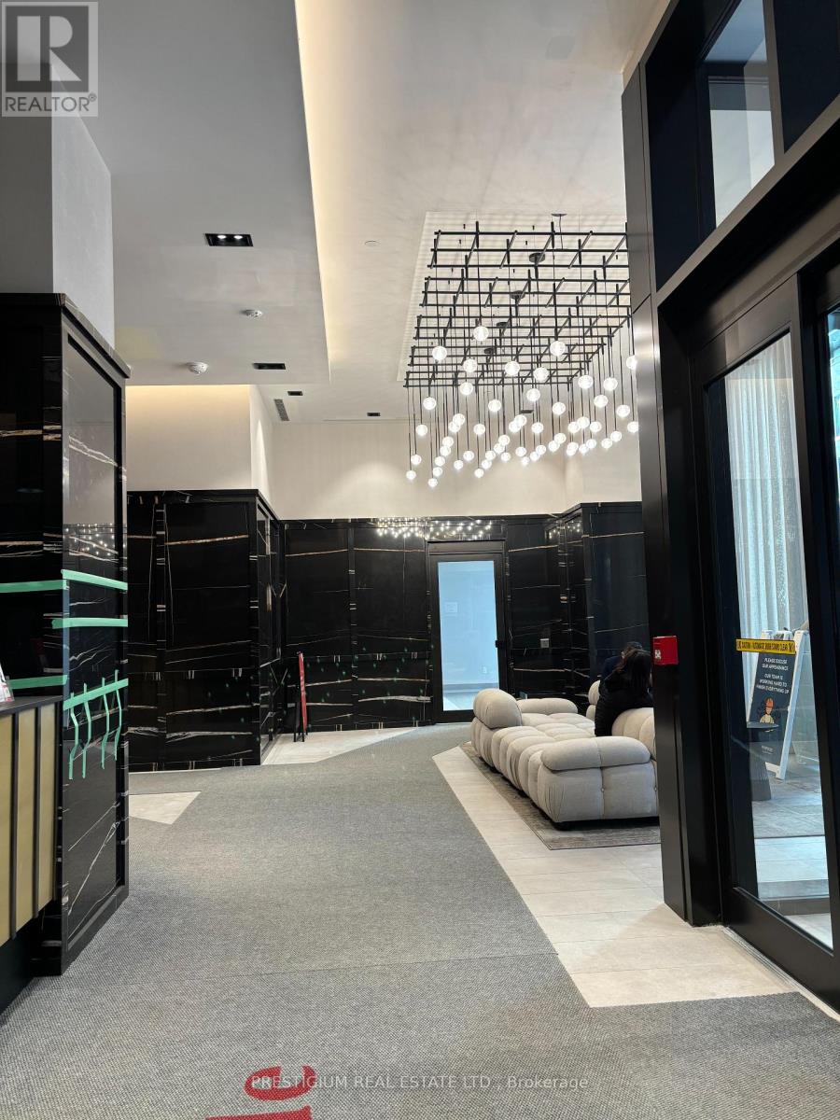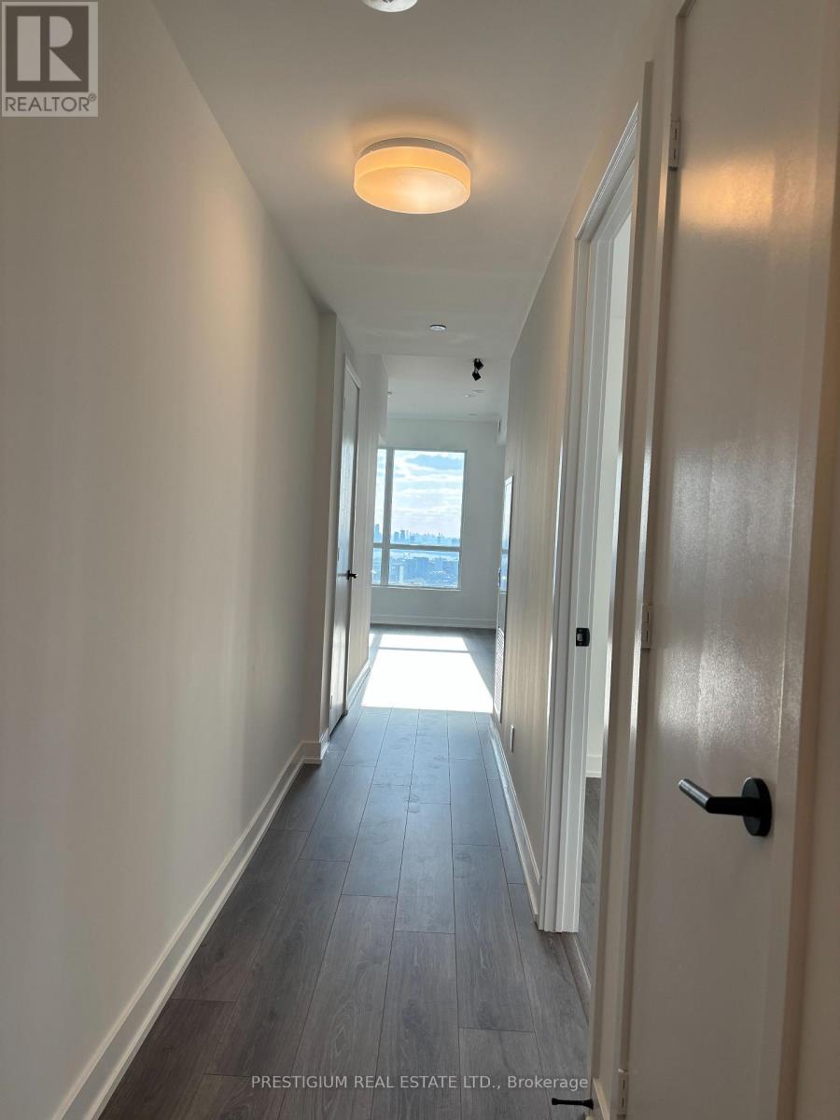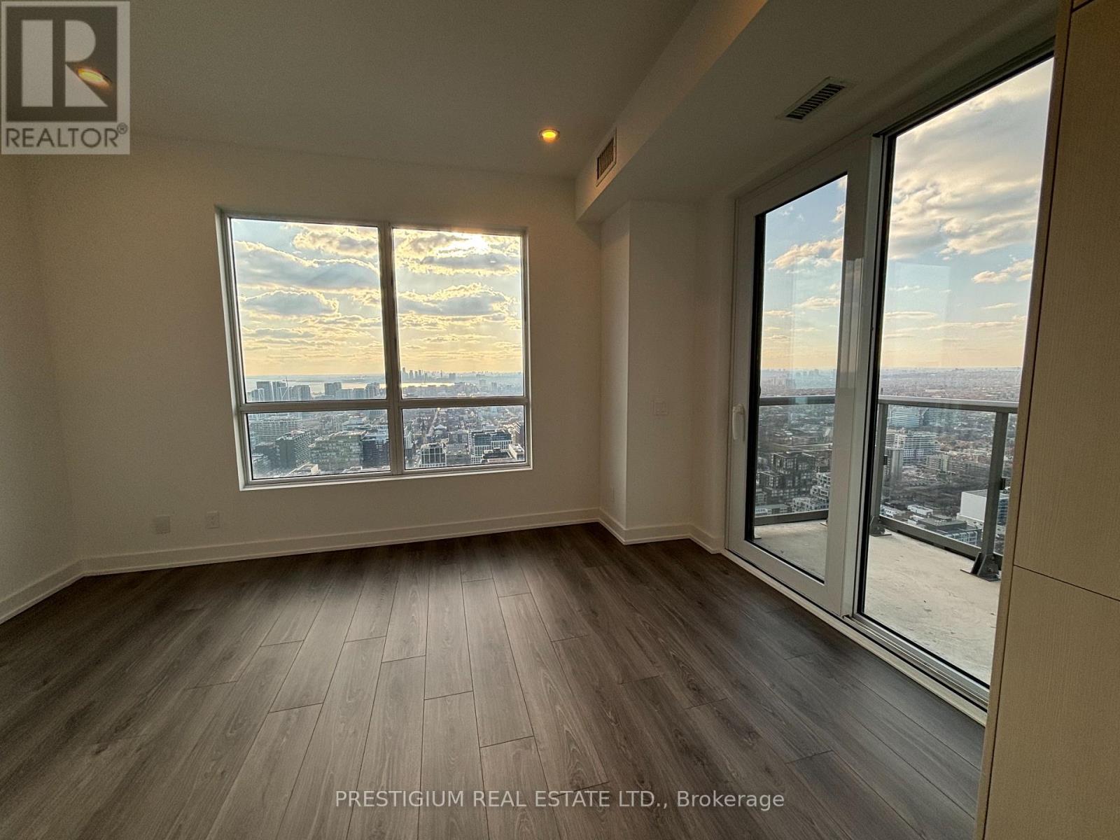5011 - 108 Peter Street Toronto, Ontario M5V 0W2
$2,799 Monthly
Bright new 1 Bedroom+ Upgraded Flex Den Condo with 2 Bathrooms Potential at the Prime Location of Entertainment and Financial District. A Lot Natural Light, Functional Layout, Open Concept, Corner Unit with South and South West views of the Beautiful Toronto Skyline, Unobstructed City View, and Clear Lake View All in One! With 647 Square Feet Interior (+Balcony) and Function Design in Mind, this Unit Offers Incredible Value with the Flex Den Upgrade can be used as a 2nd Bedroom, Office, Exercise Space or Extra Storage. Luxurious Trendy and Quality Finishing Throughout Including a Modern Kitchen with Built-In Appliances, Quartz Countertop. Other Upgrade includes Pot Lights in Main Room and Raised TV Conduit. World-Class Amenities include Rooftop Pool, Fully-Equipped Gym, Yoga Studio. Infra-red Sauna, Party Room, etc. Easy Walk Distance to PATH Network, CN Tower, Rogers Centre, TTC, Subway, Shopping, Banks, Bars, and Restaurants. Universities and Hospitals are also close by. 100 Walk Score! (id:58043)
Property Details
| MLS® Number | C12186863 |
| Property Type | Single Family |
| Community Name | Waterfront Communities C1 |
| Community Features | Pet Restrictions |
| Features | Balcony |
Building
| Bathroom Total | 2 |
| Bedrooms Above Ground | 1 |
| Bedrooms Below Ground | 1 |
| Bedrooms Total | 2 |
| Age | 0 To 5 Years |
| Amenities | Security/concierge, Exercise Centre, Party Room, Sauna |
| Appliances | Oven - Built-in, Range, Sauna |
| Cooling Type | Central Air Conditioning |
| Exterior Finish | Concrete |
| Flooring Type | Laminate |
| Heating Fuel | Natural Gas |
| Heating Type | Forced Air |
| Size Interior | 600 - 699 Ft2 |
| Type | Apartment |
Parking
| No Garage |
Land
| Acreage | No |
Rooms
| Level | Type | Length | Width | Dimensions |
|---|---|---|---|---|
| Main Level | Primary Bedroom | 3.2 m | 3.38 m | 3.2 m x 3.38 m |
| Main Level | Den | 2.45 m | 1.85 m | 2.45 m x 1.85 m |
| Main Level | Kitchen | 6 m | 3 m | 6 m x 3 m |
| Main Level | Dining Room | 5.45 m | 4.15 m | 5.45 m x 4.15 m |
| Main Level | Living Room | 5.45 m | 4.15 m | 5.45 m x 4.15 m |
Contact Us
Contact us for more information
Sonia Shi
Salesperson
80 Tiverton Crt #103
Markham, Ontario L3R 0G4
(905) 604-8266
(905) 604-5195

























