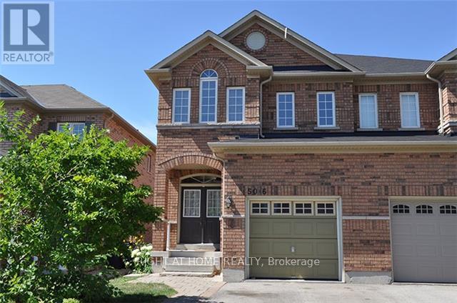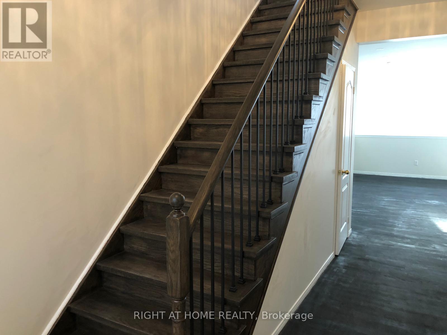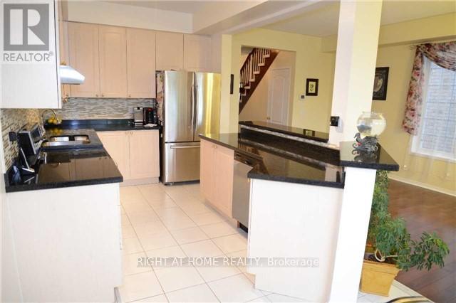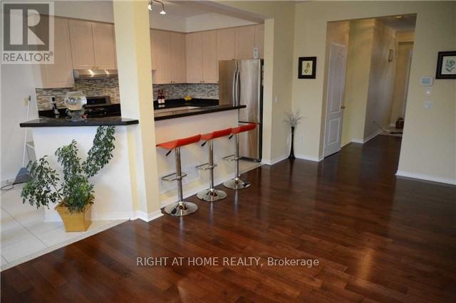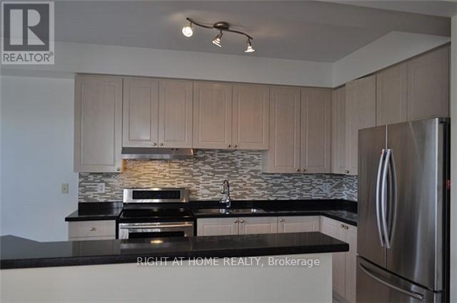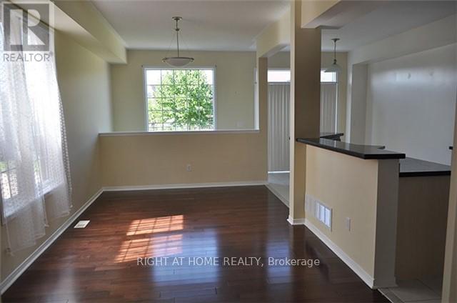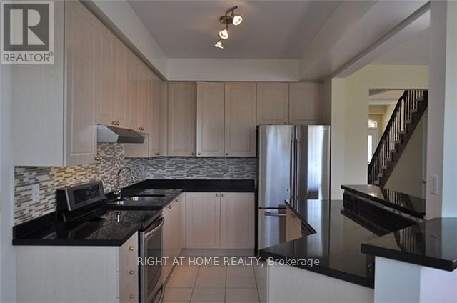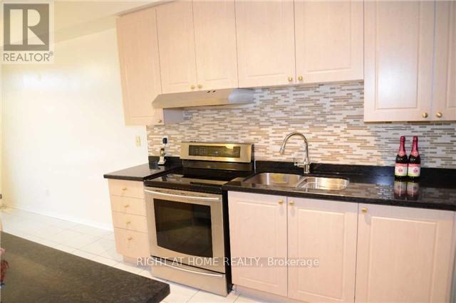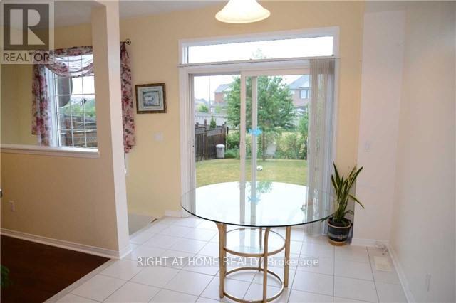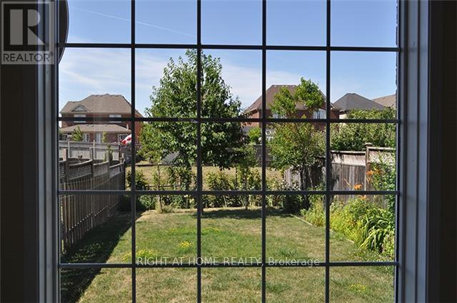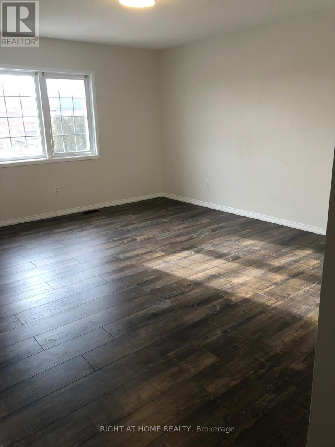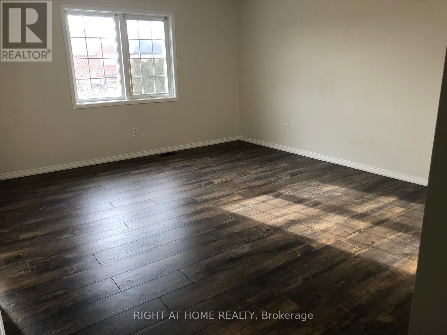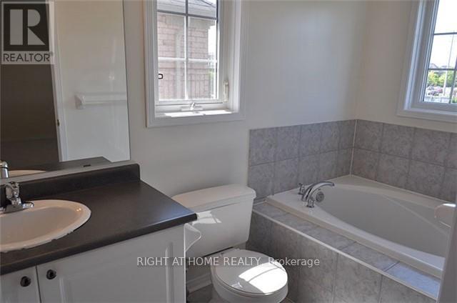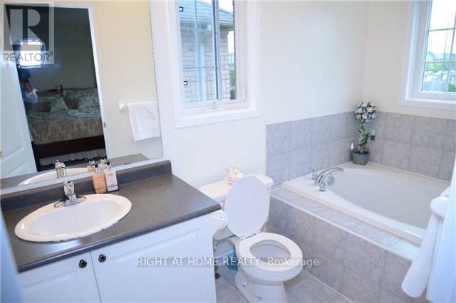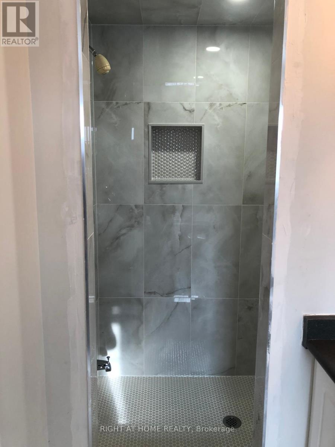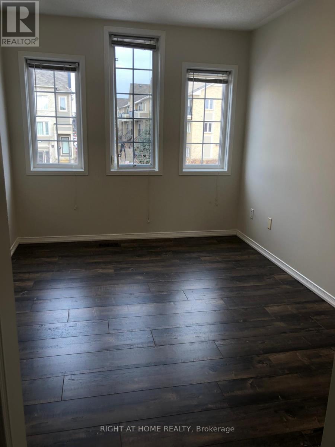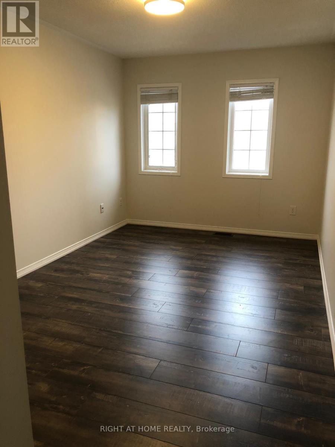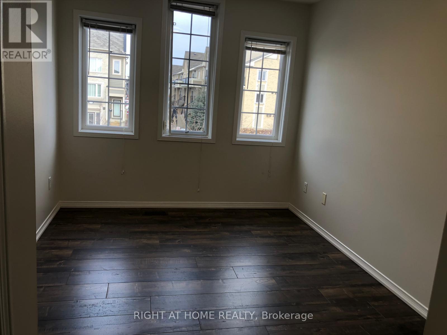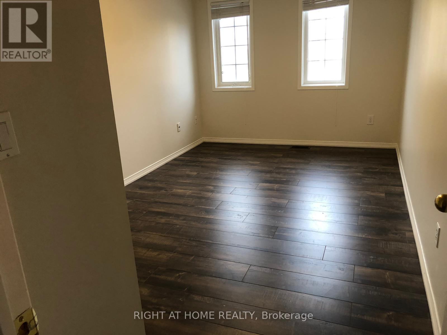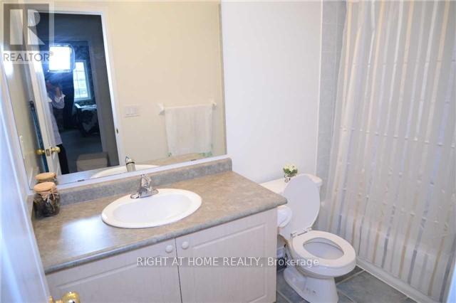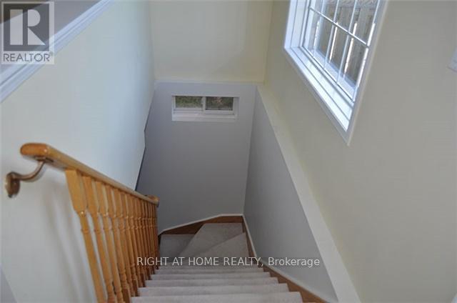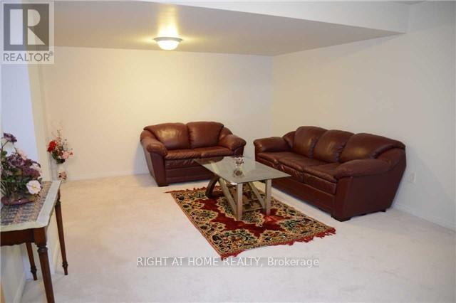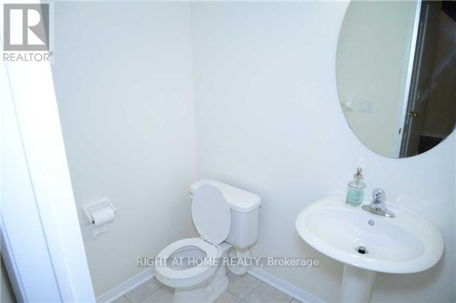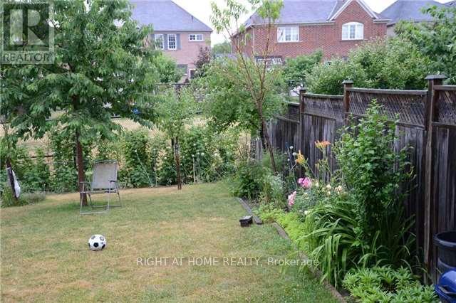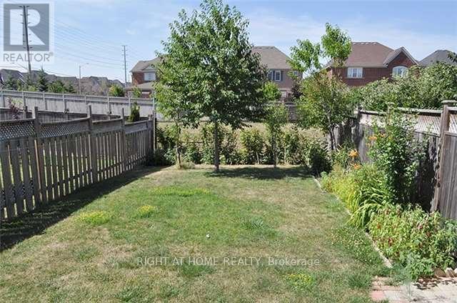5016 Oscar Peterson Boulevard Mississauga, Ontario L5M 7W3
3 Bedroom
3 Bathroom
1,500 - 2,000 ft2
Central Air Conditioning
Forced Air
$3,700 Monthly
Well Maintained Semi-Detached In Churchill Meadows. 9Ft Ceiling, 3 Bedrooms, 3 Washrooms. A Large Bright Entertainment Room In Basement With Abundance Of Natural Light. House Back To Open Space. Close To Public Transit, Schools, Hospital And Parks. (id:58043)
Property Details
| MLS® Number | W12454661 |
| Property Type | Single Family |
| Neigbourhood | Churchill Meadows |
| Community Name | Churchill Meadows |
| Parking Space Total | 2 |
Building
| Bathroom Total | 3 |
| Bedrooms Above Ground | 3 |
| Bedrooms Total | 3 |
| Basement Development | Finished |
| Basement Type | N/a (finished) |
| Construction Style Attachment | Semi-detached |
| Cooling Type | Central Air Conditioning |
| Exterior Finish | Brick |
| Flooring Type | Carpeted, Tile, Hardwood, Wood |
| Foundation Type | Block |
| Half Bath Total | 1 |
| Heating Fuel | Natural Gas |
| Heating Type | Forced Air |
| Stories Total | 2 |
| Size Interior | 1,500 - 2,000 Ft2 |
| Type | House |
| Utility Water | Municipal Water |
Parking
| Garage |
Land
| Acreage | No |
| Sewer | Sanitary Sewer |
Rooms
| Level | Type | Length | Width | Dimensions |
|---|---|---|---|---|
| Second Level | Loft | 1.97 m | 2 m | 1.97 m x 2 m |
| Second Level | Primary Bedroom | 4.04 m | 4.62 m | 4.04 m x 4.62 m |
| Second Level | Bedroom 2 | 2.83 m | 4.91 m | 2.83 m x 4.91 m |
| Second Level | Bedroom 3 | 3.5 m | 2.72 m | 3.5 m x 2.72 m |
| Basement | Recreational, Games Room | 5.45 m | 4.89 m | 5.45 m x 4.89 m |
| Main Level | Foyer | 2.14 m | 1.55 m | 2.14 m x 1.55 m |
| Main Level | Living Room | 5.63 m | 2.93 m | 5.63 m x 2.93 m |
| Main Level | Dining Room | 5.63 m | 2.93 m | 5.63 m x 2.93 m |
| Main Level | Kitchen | 2.71 m | 4.21 m | 2.71 m x 4.21 m |
| Main Level | Eating Area | 2.59 m | 2.69 m | 2.59 m x 2.69 m |
Contact Us
Contact us for more information
Mariam Wassef
Broker
www.mariamwassef.com/
Right At Home Realty, Brokerage
5111 New Street, Suite 106
Burlington, Ontario L7L 1V2
5111 New Street, Suite 106
Burlington, Ontario L7L 1V2
(905) 637-1700
www.rightathomerealtycom/


