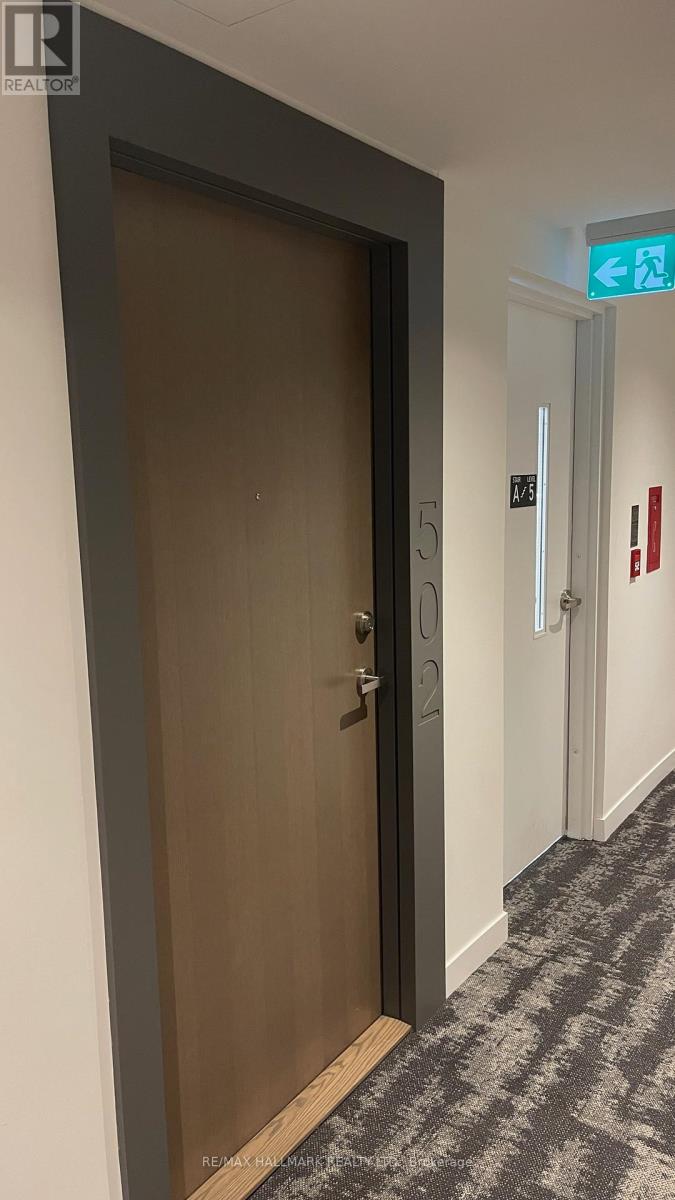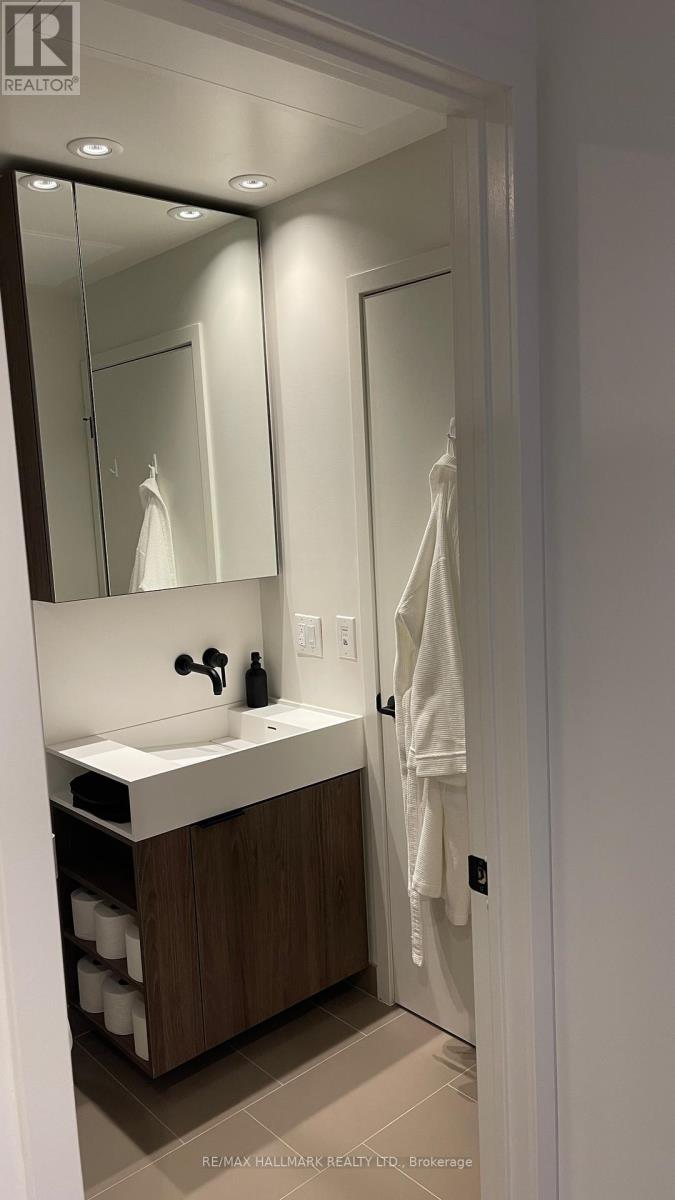502 - 15 Lower Jarvis Street Toronto, Ontario M5E 0C4
$2,300 Monthly
The Exceptional Elegance Of 15 Lower Jarvis Is Truly Remarkable, Complete With A Spacious Balcony And Upgraded Designer Hardware. Motion Detectors And Dimmers Along With Stylish Blinds And Drapes Provide The Perfect Amount Of Lighting Throughout The Unit. The Kitchen Features High-End Miele Appliances, Two-Tone Cabinetry, A Center Island, Undermount Sink, Backsplash, Under-Counter Lighting, Cold Water Filtration System, And A Microwave. The Bedroom Is Generously Sized And Provides Ample Storage Space. The Adjoining Bathroom Boasts An Elegant Layout And Glass Tub Enclosure. This Location Is Perfect For Those Who Enjoy The Waterfront And Easy Access To Highways, And Public Transportation. A Nearby Loblaw's Supermarket And Union Station Make Running Errands A Breeze. Lawrence Market, Bike Trails, And More Are All Within Reach. Enjoy A Range Of Fantastic Amenities, Including Basketball And Tennis Courts, A Fitness Center, A Pool With Cabanas, Concierge Service, And A Billiards Lounge. **** EXTRAS **** Miele Flat Top Cooktop, B/I Oven, B/I Dishwasher, B/I Fridge, Microwave, Bloomberg F/L- W/D. (id:58043)
Property Details
| MLS® Number | C11924152 |
| Property Type | Single Family |
| Community Name | Waterfront Communities C8 |
| AmenitiesNearBy | Beach, Marina, Public Transit |
| CommunityFeatures | Pet Restrictions |
| Features | Balcony |
| Structure | Tennis Court |
Building
| BathroomTotal | 1 |
| BedroomsAboveGround | 1 |
| BedroomsTotal | 1 |
| Amenities | Security/concierge, Exercise Centre, Party Room |
| CoolingType | Central Air Conditioning |
| ExteriorFinish | Brick |
| FlooringType | Wood, Hardwood |
| HeatingFuel | Natural Gas |
| HeatingType | Forced Air |
| SizeInterior | 499.9955 - 598.9955 Sqft |
| Type | Apartment |
Parking
| Underground | |
| Garage |
Land
| Acreage | No |
| LandAmenities | Beach, Marina, Public Transit |
| SurfaceWater | Lake/pond |
Rooms
| Level | Type | Length | Width | Dimensions |
|---|---|---|---|---|
| Ground Level | Foyer | 4.72 m | 1.21 m | 4.72 m x 1.21 m |
| Ground Level | Kitchen | 3.44 m | 2.01 m | 3.44 m x 2.01 m |
| Ground Level | Living Room | 3.44 m | 3.04 m | 3.44 m x 3.04 m |
| Ground Level | Bedroom | 3.13 m | 2.83 m | 3.13 m x 2.83 m |
| Ground Level | Other | 6.7 m | 1.7 m | 6.7 m x 1.7 m |
Interested?
Contact us for more information
Robert Gary Stortini
Salesperson
785 Queen St East
Toronto, Ontario M4M 1H5






























