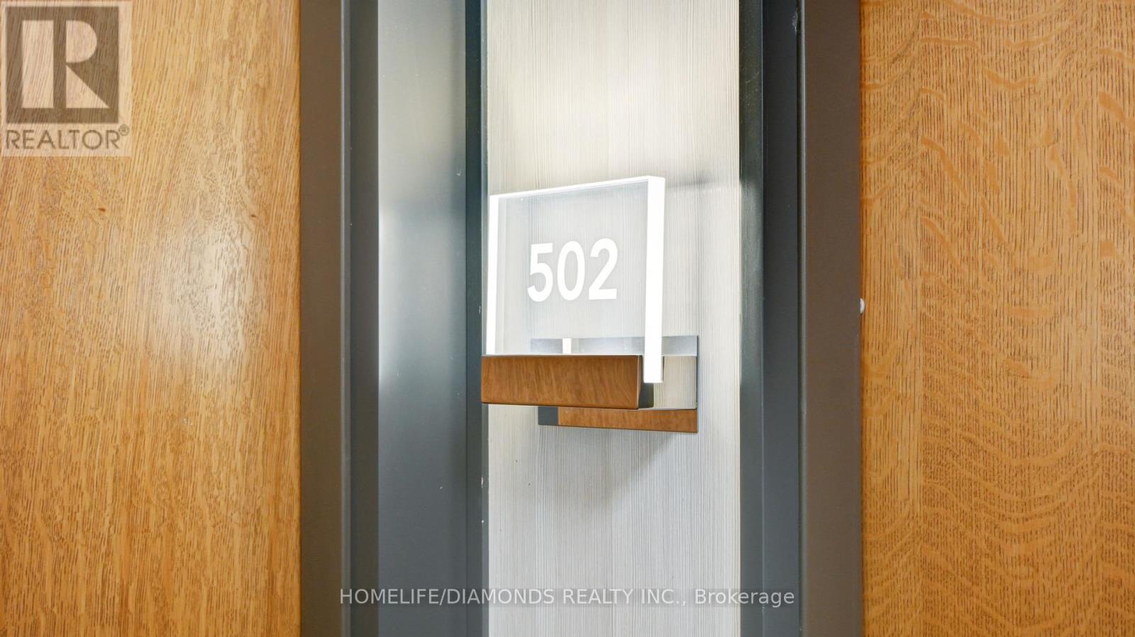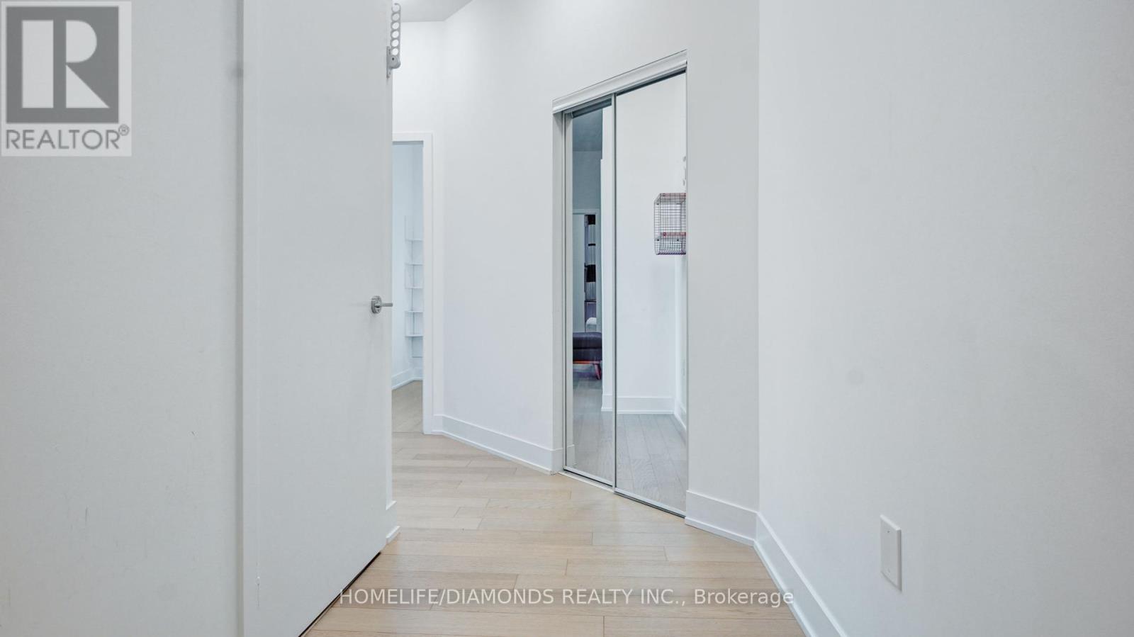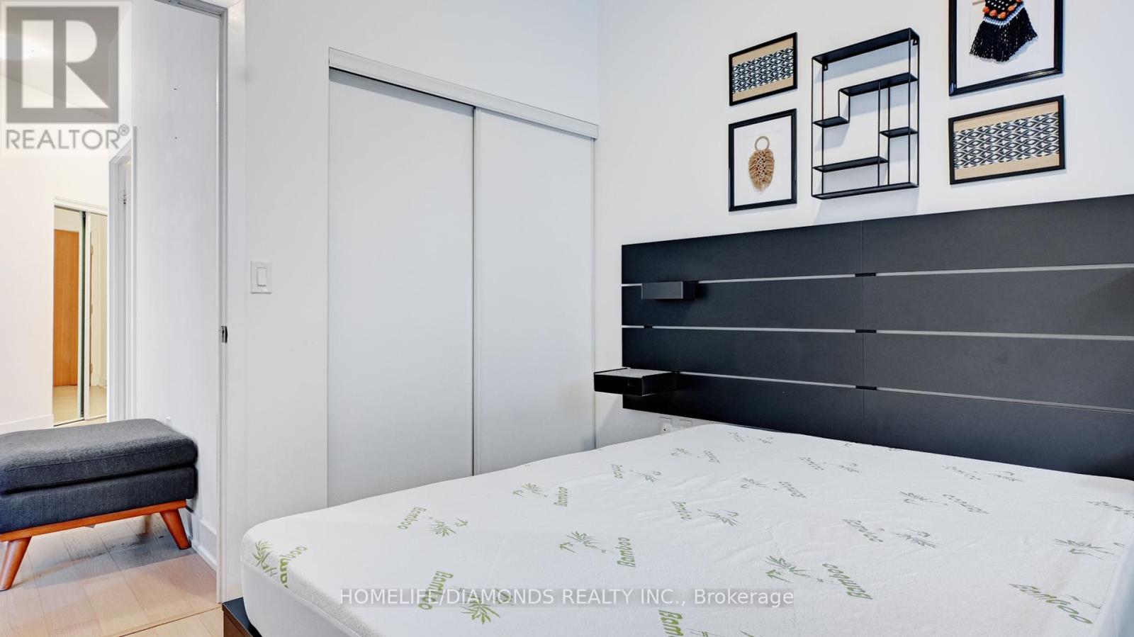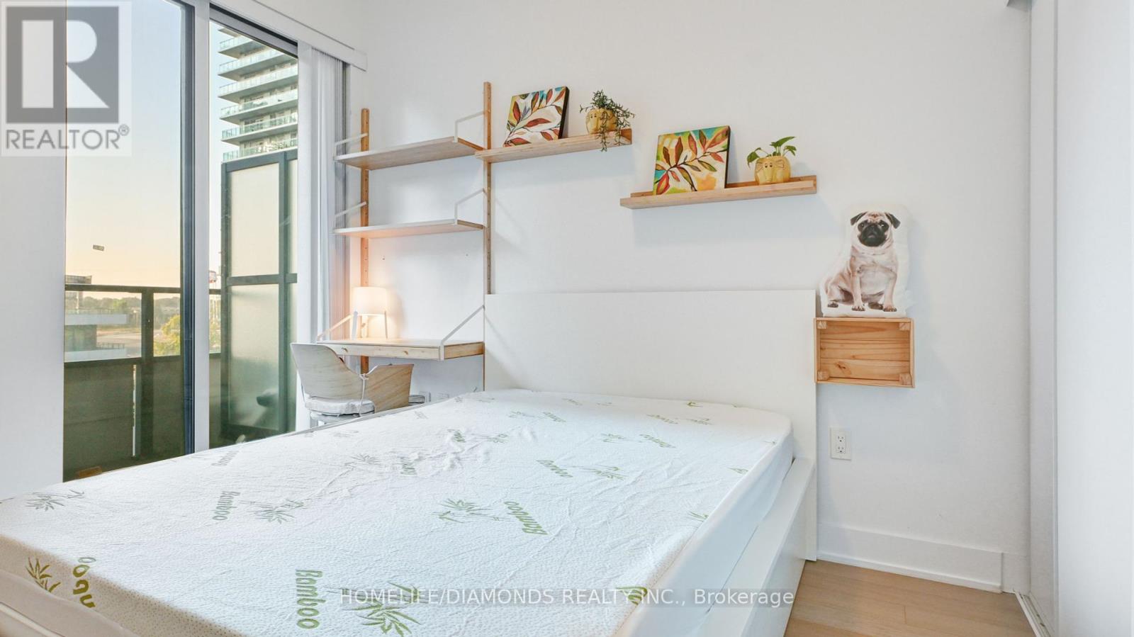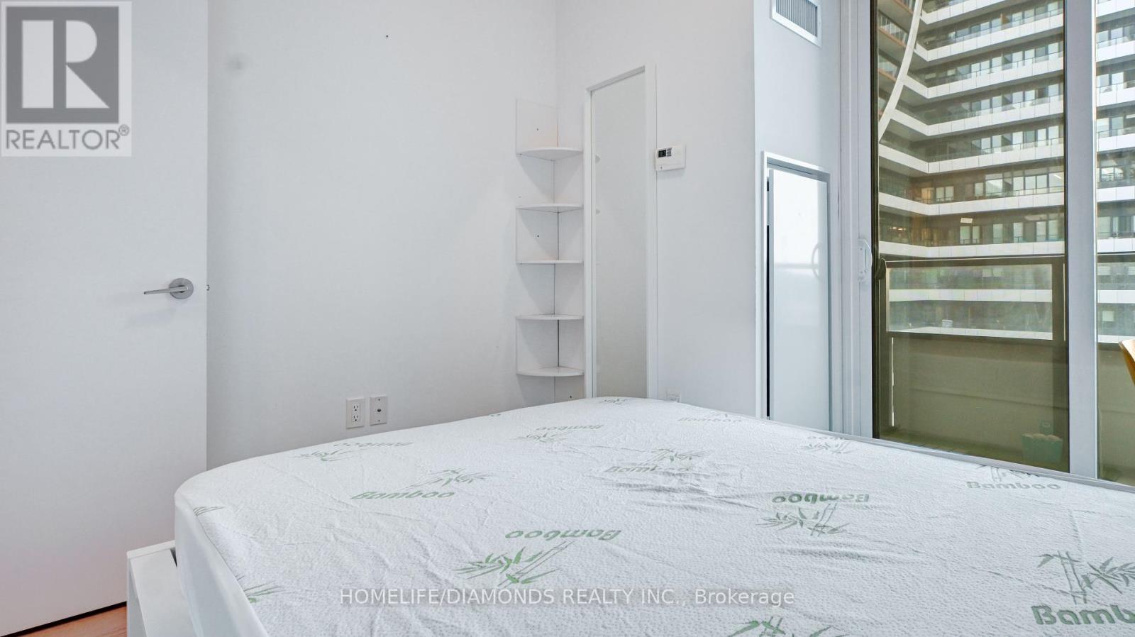502 - 20 Shorebreeze Drive Toronto, Ontario M8V 0C7
$3,000 Monthly
Beautiful Sun-Filled 2 Bedroom, 1 Bathroom, Corner Suite At Eau Du Soleil Right By The Lake.5314 Complete With Wrap Around Terrace And A South East Exposure, Featuring Top Of The Line Features Finishes Including Engineered Hardwood Flooring, 9 Ft. Smooth Ceilings, Throughout, Floor To Ceiling Windows And Full Size Appliances. Premium Building Amenities Including; Saltwater Pool, Lounge, Gym, Yoga & Pilates Studio, Dining Room, Party Room, Billiards Room, Rooftop Patio With Cabanas & Bbqs. Adjacent To The Lake, Biking And Walking Trails, A 5 Minute Drive Into The City Core, And A 5 Minute Walk To Future Park Lawn Lake Shore GO Train Station. **** EXTRAS **** FULLY FURNISHED 2 BED UNIT. What you see, you get (id:58043)
Property Details
| MLS® Number | W9509101 |
| Property Type | Single Family |
| Community Name | Mimico |
| AmenitiesNearBy | Hospital, Marina, Public Transit |
| CommunityFeatures | Pets Not Allowed |
| Features | Balcony |
| ParkingSpaceTotal | 1 |
Building
| BathroomTotal | 1 |
| BedroomsAboveGround | 2 |
| BedroomsTotal | 2 |
| Amenities | Security/concierge, Exercise Centre, Storage - Locker |
| Appliances | Dishwasher, Dryer, Microwave, Refrigerator, Stove, Washer, Whirlpool, Window Coverings |
| CoolingType | Central Air Conditioning |
| ExteriorFinish | Brick |
| FlooringType | Laminate |
| HeatingFuel | Natural Gas |
| HeatingType | Forced Air |
| SizeInterior | 899.9921 - 998.9921 Sqft |
| Type | Apartment |
Parking
| Underground |
Land
| Acreage | No |
| LandAmenities | Hospital, Marina, Public Transit |
Rooms
| Level | Type | Length | Width | Dimensions |
|---|---|---|---|---|
| Flat | Living Room | 3.09 m | 3.01 m | 3.09 m x 3.01 m |
| Flat | Kitchen | 2.45 m | 2.44 m | 2.45 m x 2.44 m |
| Flat | Dining Room | 5.04 m | 3.82 m | 5.04 m x 3.82 m |
| Flat | Primary Bedroom | 3.46 m | 2.97 m | 3.46 m x 2.97 m |
| Flat | Bedroom 2 | 3.41 m | 3.24 m | 3.41 m x 3.24 m |
| Flat | Foyer | 4.2 m | 3.56 m | 4.2 m x 3.56 m |
https://www.realtor.ca/real-estate/27576642/502-20-shorebreeze-drive-toronto-mimico-mimico
Interested?
Contact us for more information
Sandeep Laxman Kharat
Salesperson
30 Intermodal Dr #207-208
Brampton, Ontario L6T 5K1







