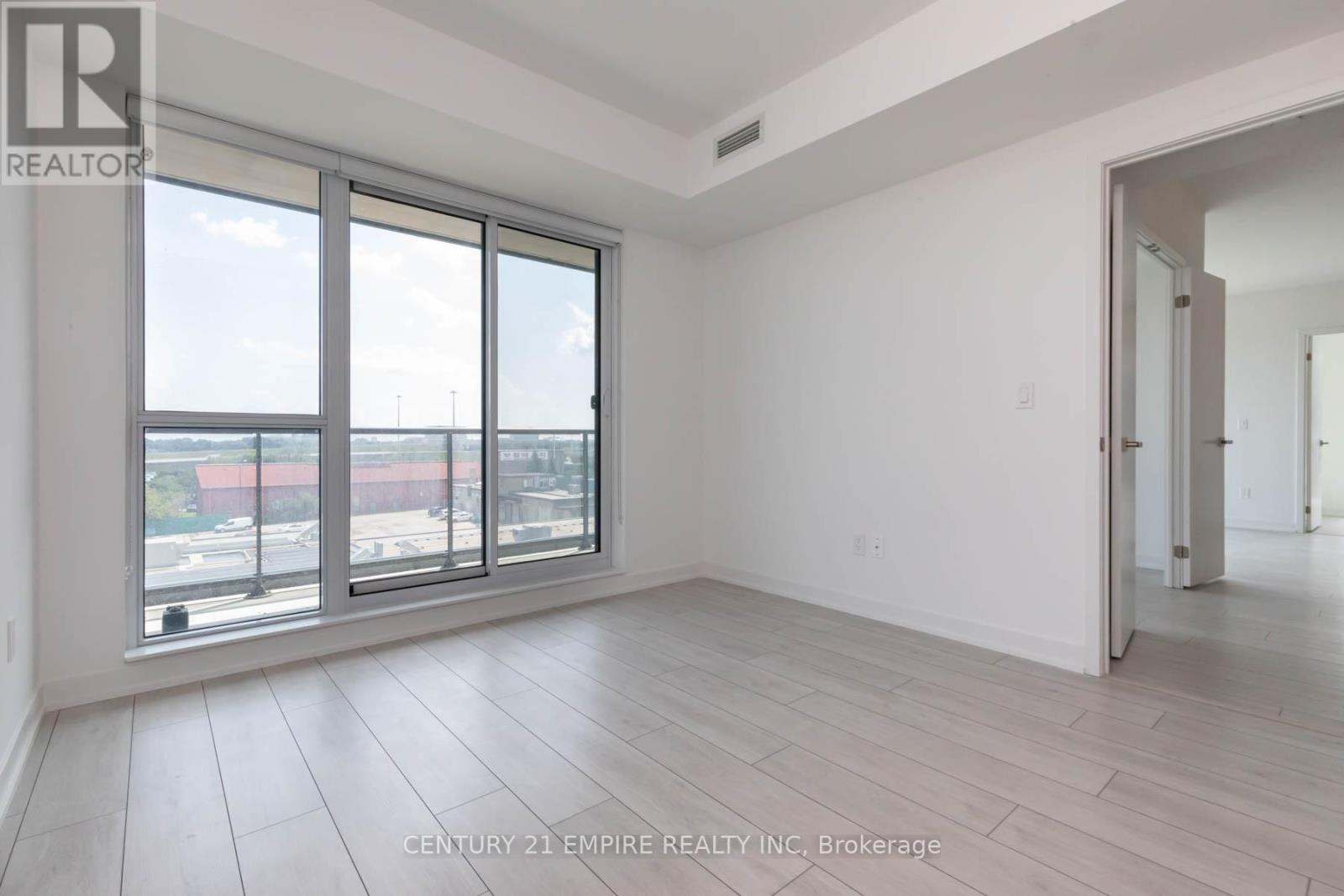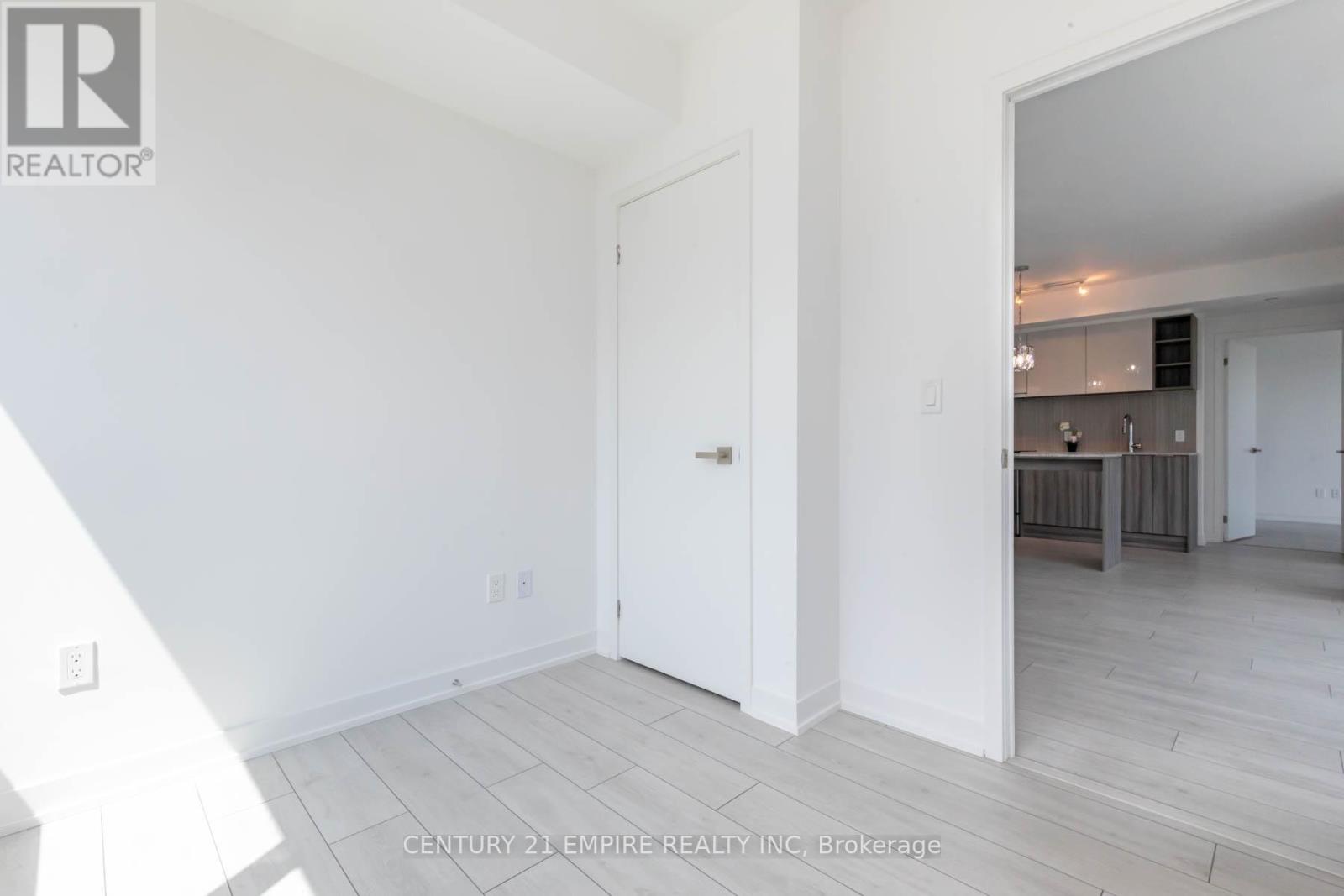502 - 31 Tippett Road Toronto, Ontario M3H 0C8
$3,800 Monthly
One-Of-A-Kind Corner Suite Available In Southside Condos! This Spacious Layout Boasts 1048 Sf Of Open Concept Living, And 2 Balconies With South Views Overlooking Quiet Courtyard. Modern Finishes And Wall-To-Wall Windows Keep This Gem Brightly Lit All Year. Rare Find, Liveable Floorplan With 3-Bedrooms And 2-Full Bathrooms. Enclosed Den Has French Doors And Windows, Big Enough To Be Used As An Office Or Nursery. Nearly $7,000 In Upgrades - Mirrored Closets, Stylish Kitchen Cabinets, And Higher-End Washer And Dryer. Unbeatable Location Whether You're Driving, Walking, Or Using Public Transit. Minutes To The 401, Wilson Station, Yorkdale Shopping Centre, York University, Costco, Groceries, Restaurants, Parks And More! **** EXTRAS **** 1 Parking Space (P2 #184) Next To Elevator. Stainless Steel: Fridge, Stove, Dishwasher, Microwave. Washer/Dryer, Blinds, ELFs. Upscale Amenities: 24Hr Concierge, Party/Dining Room, Fully Equipped Fitness Room W/Yoga, Outdoor Pool & Garden. (id:58043)
Property Details
| MLS® Number | C11892733 |
| Property Type | Single Family |
| Neigbourhood | Clanton Park |
| Community Name | Clanton Park |
| AmenitiesNearBy | Hospital, Park, Public Transit, Schools |
| CommunityFeatures | Pet Restrictions |
| Features | Balcony |
| ParkingSpaceTotal | 1 |
Building
| BathroomTotal | 2 |
| BedroomsAboveGround | 3 |
| BedroomsBelowGround | 1 |
| BedroomsTotal | 4 |
| Amenities | Security/concierge, Exercise Centre, Party Room, Recreation Centre |
| CoolingType | Central Air Conditioning |
| ExteriorFinish | Concrete |
| FlooringType | Laminate |
| HeatingFuel | Natural Gas |
| HeatingType | Heat Pump |
| SizeInterior | 999.992 - 1198.9898 Sqft |
| Type | Apartment |
Parking
| Underground | |
| Garage |
Land
| Acreage | No |
| LandAmenities | Hospital, Park, Public Transit, Schools |
Rooms
| Level | Type | Length | Width | Dimensions |
|---|---|---|---|---|
| Flat | Living Room | 3.5 m | 3.26 m | 3.5 m x 3.26 m |
| Flat | Dining Room | 3.5 m | 3.26 m | 3.5 m x 3.26 m |
| Flat | Kitchen | 3.5 m | 3.26 m | 3.5 m x 3.26 m |
| Flat | Primary Bedroom | 3.42 m | 3.14 m | 3.42 m x 3.14 m |
| Flat | Bedroom 2 | 2.89 m | 2.66 m | 2.89 m x 2.66 m |
| Flat | Bedroom 3 | 2.61 m | 2.2 m | 2.61 m x 2.2 m |
| Flat | Den | 2.43 m | 2.28 m | 2.43 m x 2.28 m |
https://www.realtor.ca/real-estate/27737650/502-31-tippett-road-toronto-clanton-park-clanton-park
Interested?
Contact us for more information
Mona Kaldy Ahmed
Salesperson
80 Pertosa Dr #2
Brampton, Ontario L6X 5E9








































