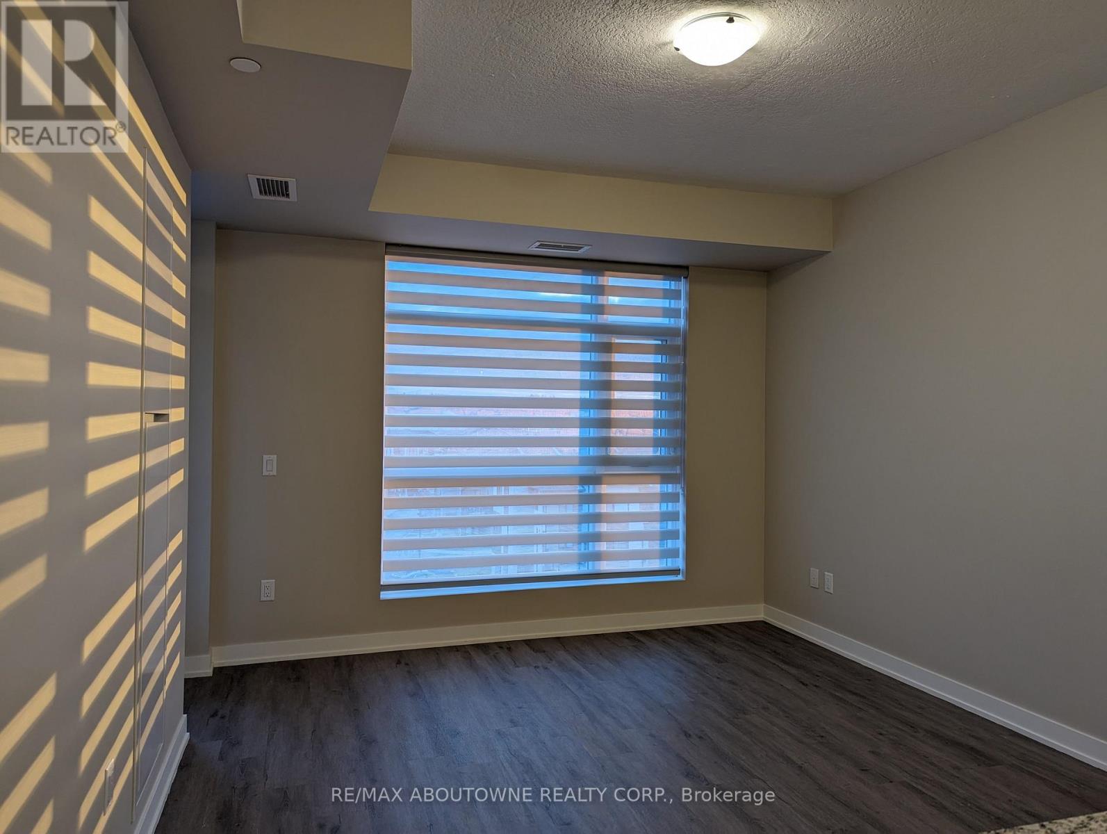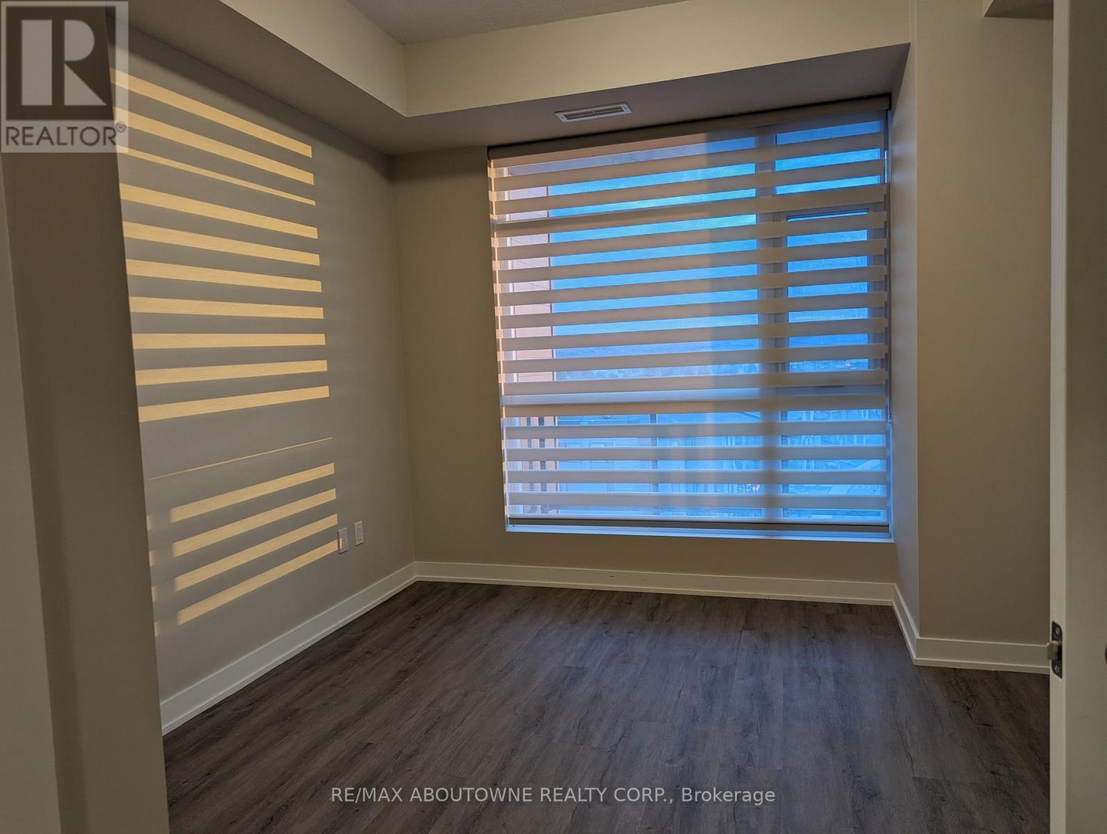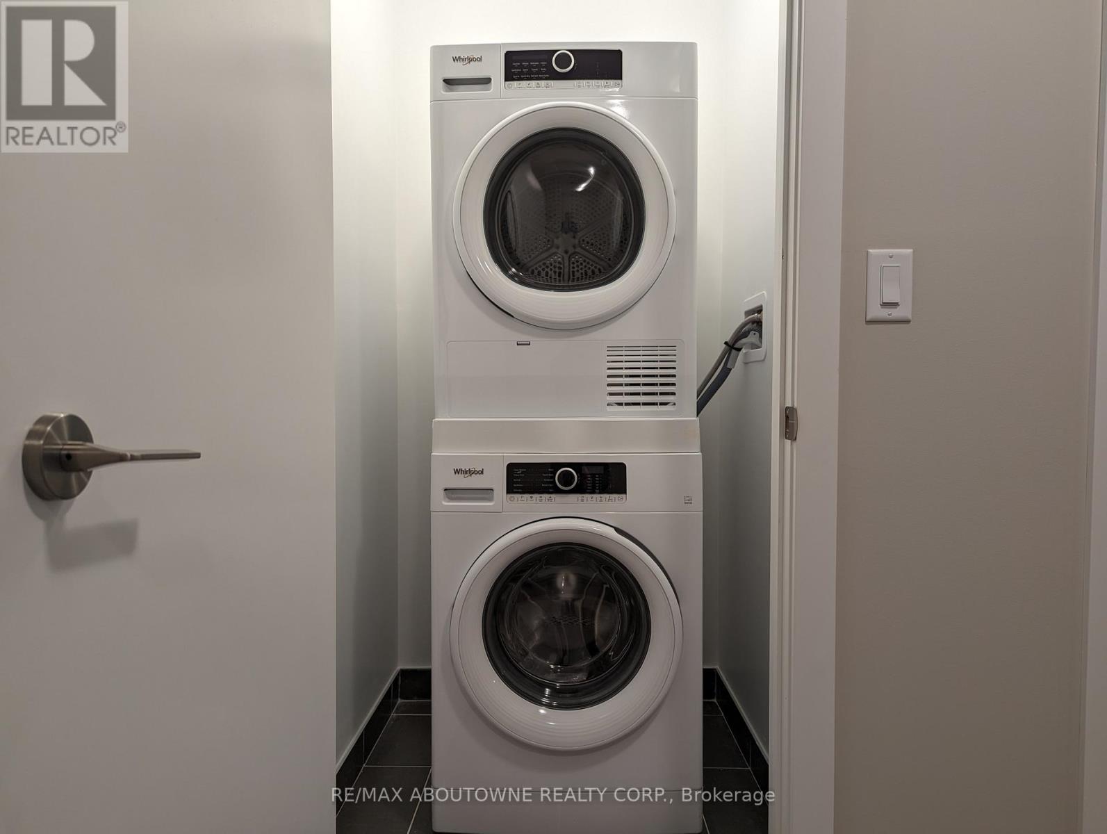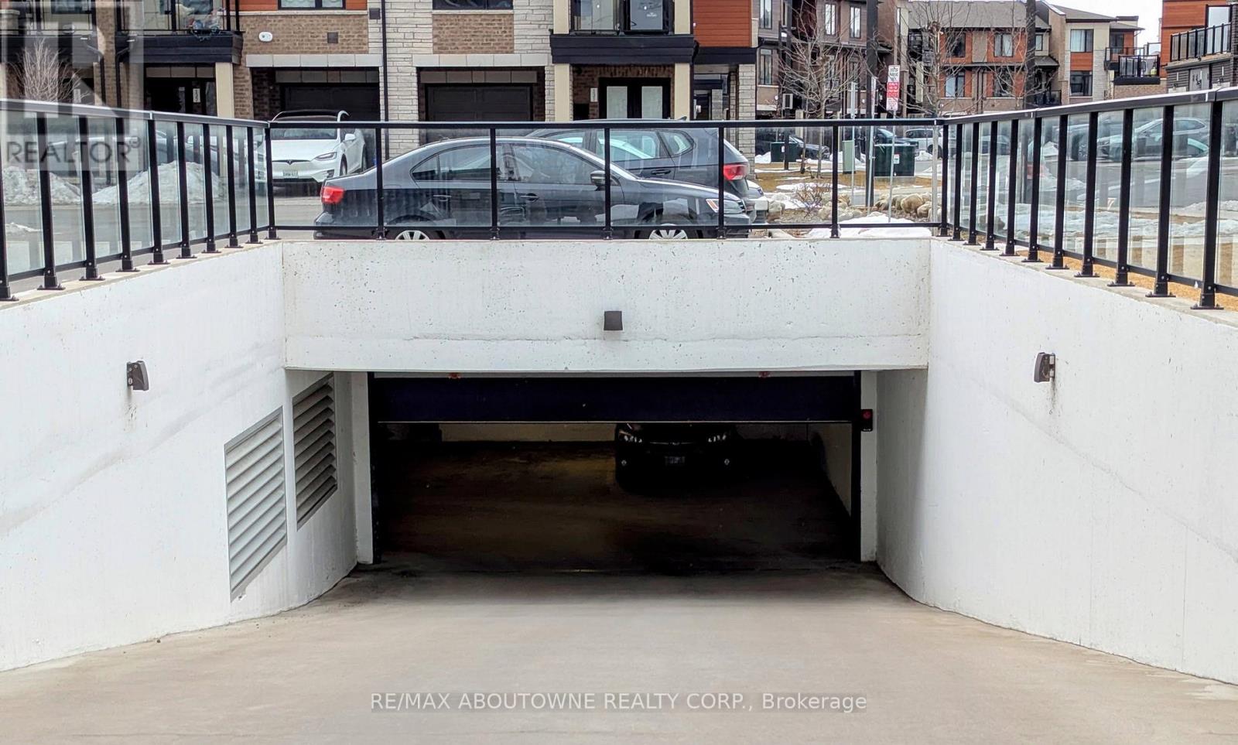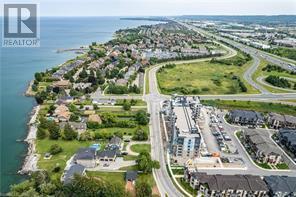502 - 600 North Service Road Hamilton, Ontario L8E 0L2
$2,250 Monthly
This trendy and newly built 1 bedroom + den condo (2 BR's) is available in the highly coveted Stoney Creek Waterfront location. Situated in the stylish Como Condominium, this spacious 765 sq. ft. unit boasts 9' ceilings and a modern open-concept design. The sleek kitchen features built-in appliances, a granite breakfast counter bar, and durable vinyl plank flooring. The primary bedroom includes a large walk-in closet and direct access to a four-piece ensuite bathroom. Additional upgrades include in-suite laundry, newly installed zebra blinds, and shower curtain, freshly painted. Residents can enjoy top-tier building amenities such as a media room, party room, rooftop sky lounge terrace, bike storage, and a parcel locker system. This unit also comes with underground parking (spot #26) and a locker (Level 5, #26). A minimum one-year lease is required, along with a current credit check, employment letter, rental application, and references. Don't miss the opportunity to live in this vibrant waterfront community! NO Heat Pump rental. No pets. Floor plan & LA Disclosure in attachments. (id:58043)
Property Details
| MLS® Number | X11996715 |
| Property Type | Single Family |
| Neigbourhood | Fifty Point |
| Community Name | Stoney Creek |
| Amenities Near By | Public Transit |
| Community Features | Pets Not Allowed |
| Features | Elevator, Lighting, Balcony, Carpet Free |
| Parking Space Total | 1 |
| View Type | City View |
| Water Front Type | Waterfront |
Building
| Bathroom Total | 1 |
| Bedrooms Above Ground | 2 |
| Bedrooms Total | 2 |
| Age | 0 To 5 Years |
| Amenities | Exercise Centre, Party Room, Separate Heating Controls, Storage - Locker |
| Appliances | Garage Door Opener Remote(s), Oven - Built-in, Range, Dishwasher, Dryer, Garage Door Opener, Microwave, Hood Fan, Stove, Washer, Window Coverings, Refrigerator |
| Cooling Type | Central Air Conditioning |
| Exterior Finish | Concrete, Brick |
| Fire Protection | Alarm System, Security System, Smoke Detectors |
| Heating Type | Heat Pump |
| Size Interior | 700 - 799 Ft2 |
| Type | Apartment |
Parking
| Underground | |
| Garage |
Land
| Acreage | No |
| Land Amenities | Public Transit |
| Landscape Features | Landscaped, Lawn Sprinkler |
Rooms
| Level | Type | Length | Width | Dimensions |
|---|---|---|---|---|
| Main Level | Living Room | 4.37 m | 3.66 m | 4.37 m x 3.66 m |
| Main Level | Kitchen | 3.66 m | 2.46 m | 3.66 m x 2.46 m |
| Main Level | Primary Bedroom | 3.66 m | 3.35 m | 3.66 m x 3.35 m |
| Main Level | Bedroom | 2.44 m | 2.13 m | 2.44 m x 2.13 m |
| Main Level | Laundry Room | Measurements not available | ||
| Main Level | Bathroom | Measurements not available |
Contact Us
Contact us for more information
Albert Michael Venditti
Broker
www.albertv.ca/
www.facebook.com/albert.venditti
ca.linkedin.com/pub/albert-venditti/15/a95/901
1235 North Service Rd W #100d
Oakville, Ontario L6M 3G5
(905) 338-9000









