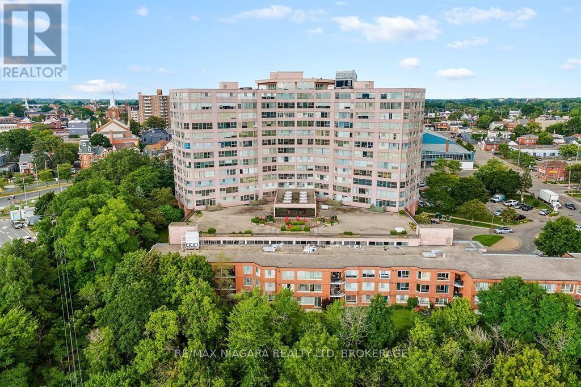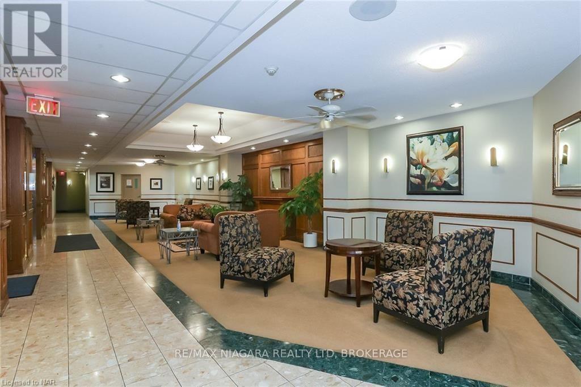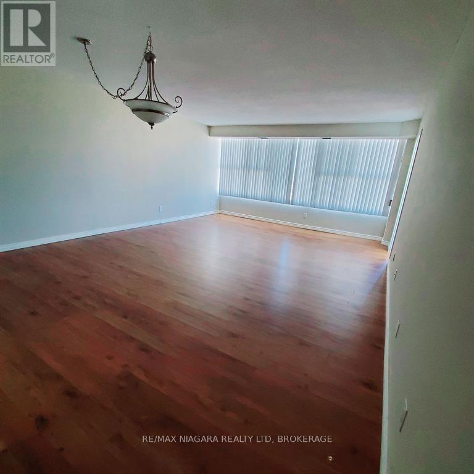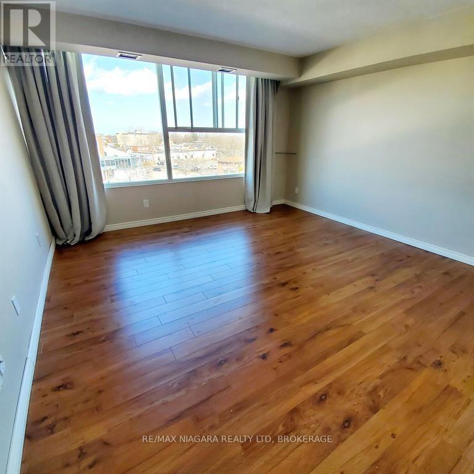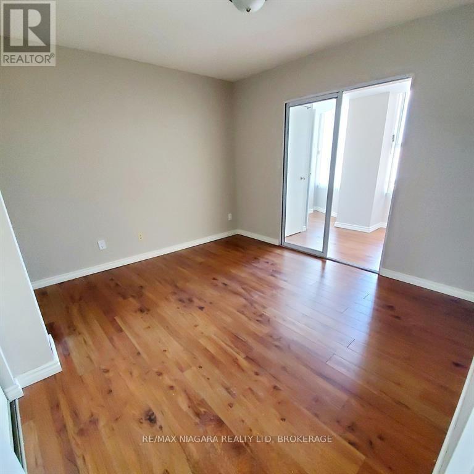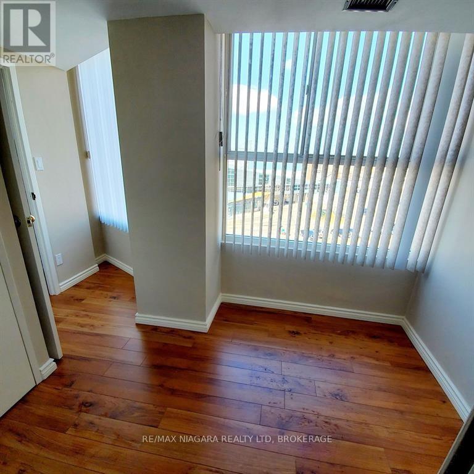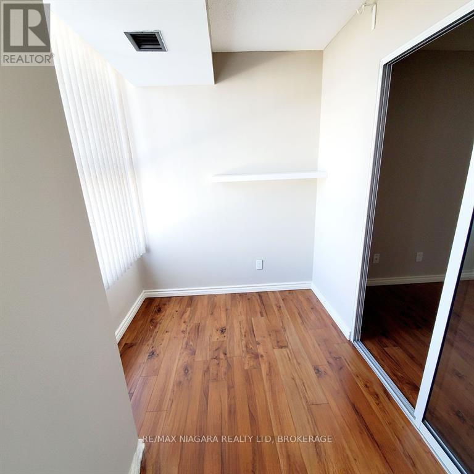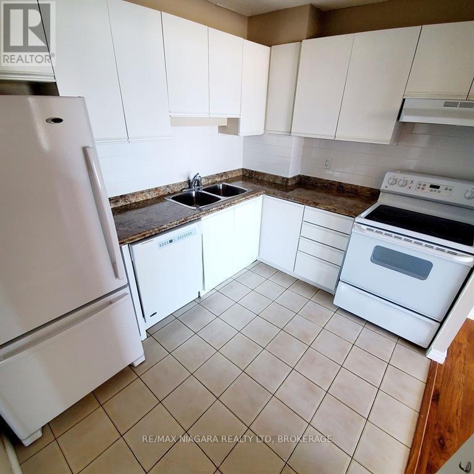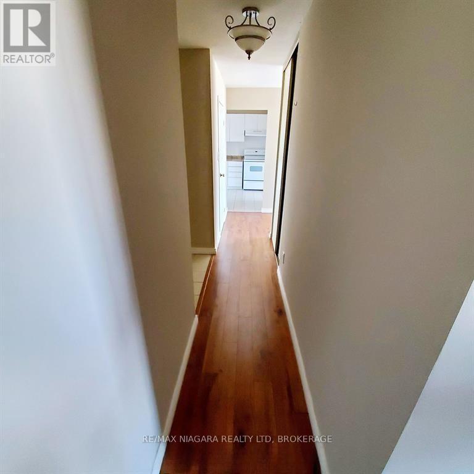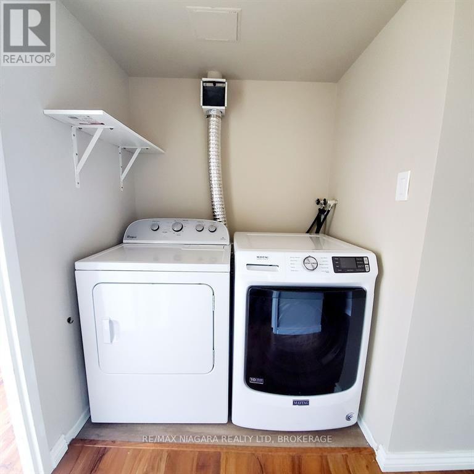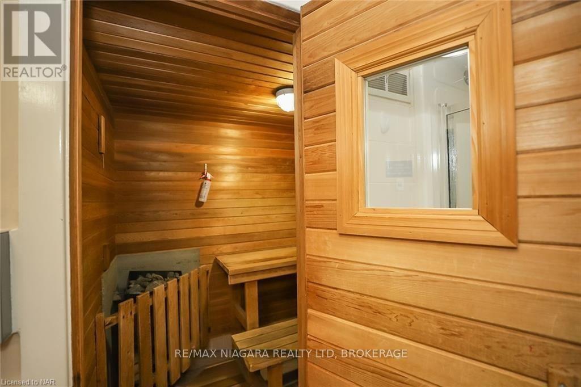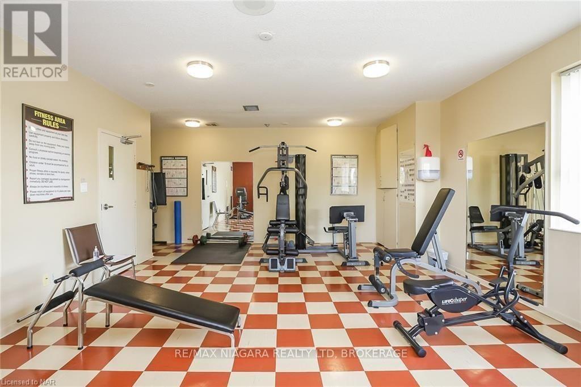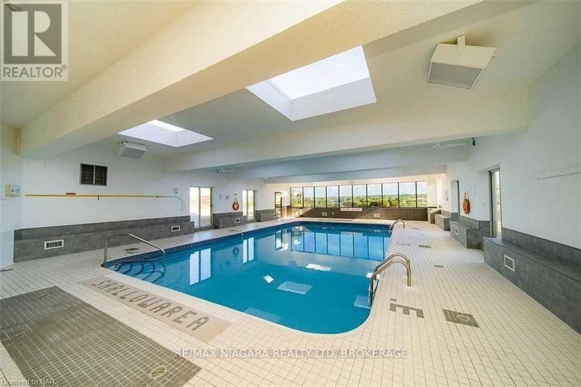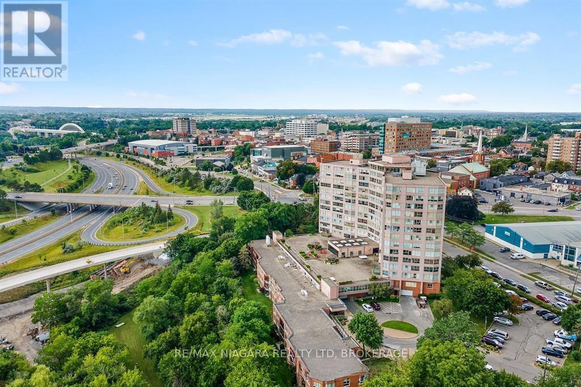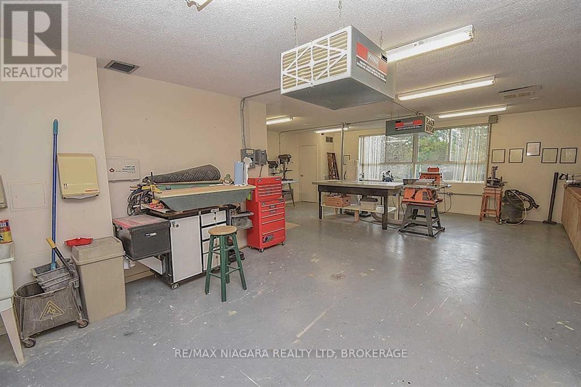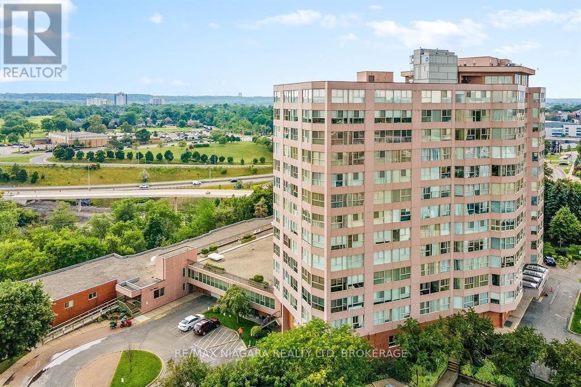502 - 7 Gale Crescent St. Catharines, Ontario L2R 7M8
$2,450 Monthly
Step into this inviting 2-bedroom plus den condo, filled with natural light and thoughtfully designed for comfortable living. The open-concept layout showcases gleaming laminate floors throughout, a bright kitchen with a stylish new backsplash, and a generous pantry for added convenience. Enjoy entertaining in the expansive great room or relaxing in the enclosed sunroom - the perfect spot to soak in the view year-round. The large primary suite offers a walk-in closet and full ensuite bath, while the second bedroom includes its own private bath and double closet, ideal for guests or family. Additional features include in-suite laundry, abundant storage, and access to a wide range of impressive building amenities - including indoor pool, fitness centre, sauna, workshop, billiards and games rooms, car wash station, secured covered parking, and a panoramic 360 observation lounge. Experience carefree condo living in a well-maintained community that has it all! (id:58043)
Property Details
| MLS® Number | X12514086 |
| Property Type | Single Family |
| Community Name | 450 - E. Chester |
| Amenities Near By | Golf Nearby |
| Community Features | Pets Not Allowed |
| Parking Space Total | 1 |
| Pool Type | Outdoor Pool |
| View Type | City View |
Building
| Bathroom Total | 2 |
| Bedrooms Above Ground | 2 |
| Bedrooms Below Ground | 1 |
| Bedrooms Total | 3 |
| Age | 31 To 50 Years |
| Amenities | Recreation Centre, Exercise Centre, Party Room, Visitor Parking |
| Appliances | Dryer, Stove, Washer, Refrigerator |
| Basement Type | None |
| Cooling Type | Central Air Conditioning |
| Exterior Finish | Concrete, Brick |
| Size Interior | 1,000 - 1,199 Ft2 |
| Type | Apartment |
Parking
| Underground | |
| No Garage |
Land
| Acreage | No |
| Land Amenities | Golf Nearby |
Rooms
| Level | Type | Length | Width | Dimensions |
|---|---|---|---|---|
| Main Level | Kitchen | 3.05 m | 2.34 m | 3.05 m x 2.34 m |
| Main Level | Great Room | 6.4 m | 4.62 m | 6.4 m x 4.62 m |
| Main Level | Primary Bedroom | 4.14 m | 4.09 m | 4.14 m x 4.09 m |
| Main Level | Bedroom | 3.4 m | 3.25 m | 3.4 m x 3.25 m |
| Main Level | Den | 2.64 m | 2.01 m | 2.64 m x 2.01 m |
| Main Level | Other | Measurements not available | ||
| Main Level | Bathroom | Measurements not available | ||
| Main Level | Bathroom | Measurements not available |
Contact Us
Contact us for more information

Shirzad Hamadamin
Salesperson
www.facebook.com/NiagaraRealEstateServices
www.linkedin.com/in/shirzad-hamadamin-05aab260/
www.instagram.com/shirzadandassociates/
youtube.com/@shirzadassociatesrealestat5598?si=2eOrOOLpbO1S3wW7
261 Martindale Rd., Unit 14c
St. Catharines, Ontario L2W 1A2
(905) 687-9600
(905) 687-9494
www.remaxniagara.ca/


