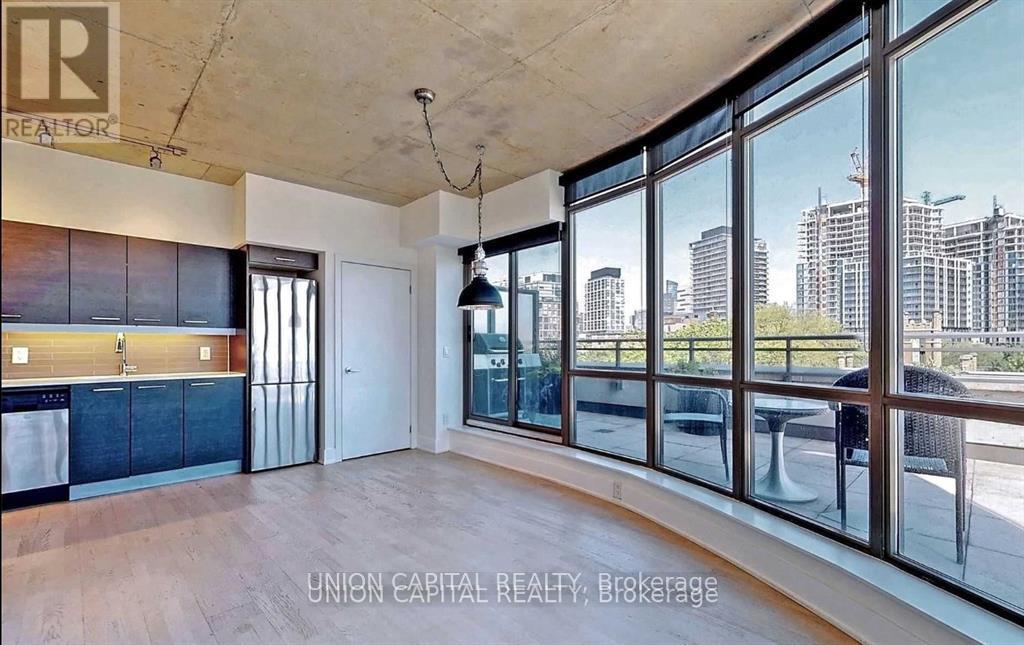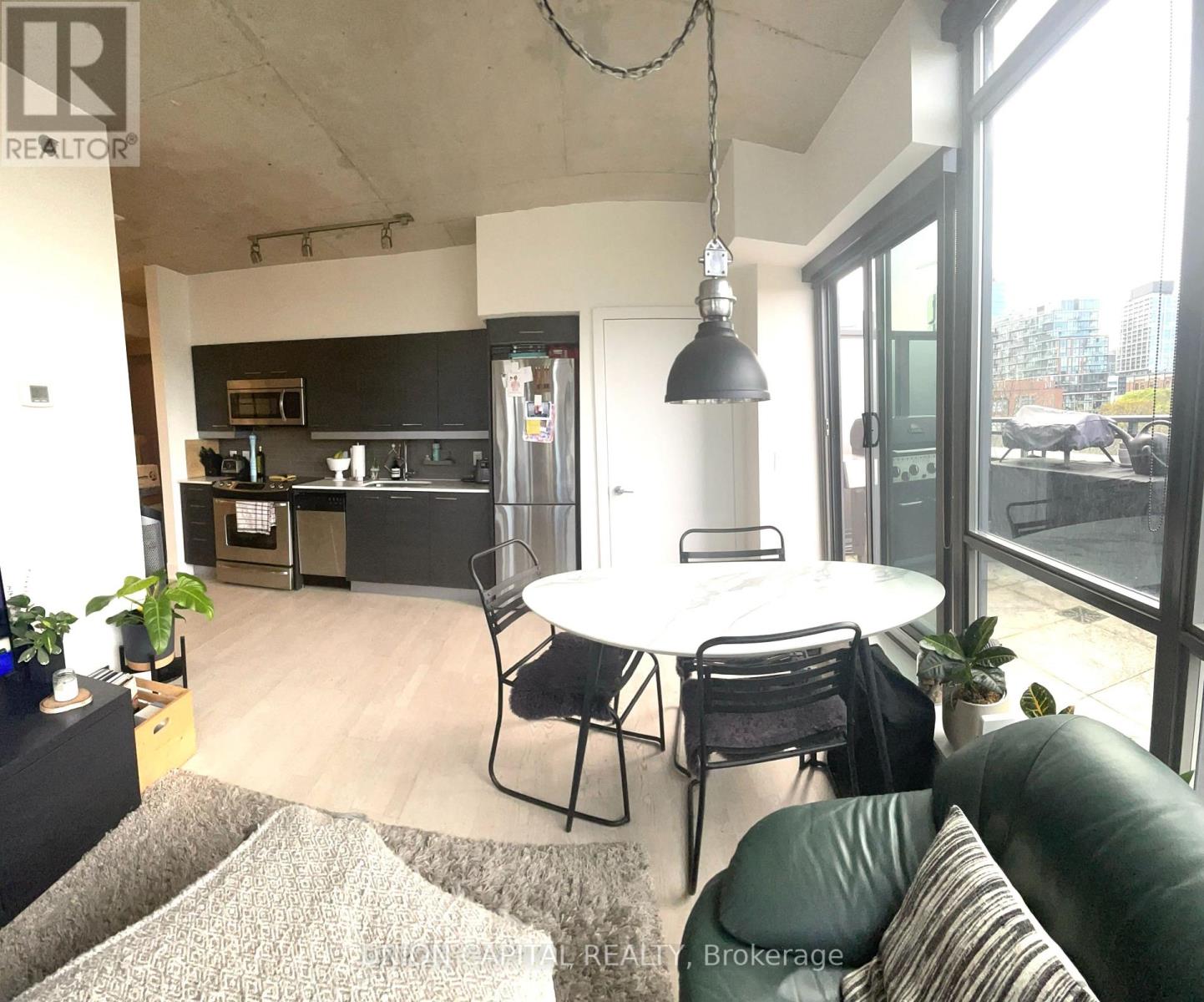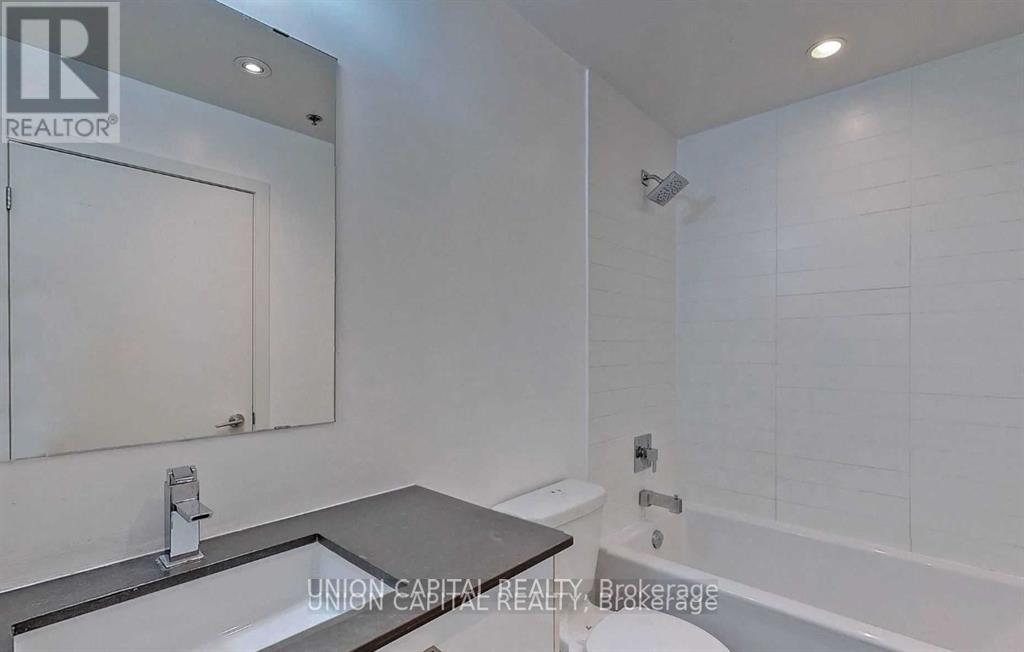502 - 90 Trinity Street Toronto, Ontario M5A 0E4
$2,850 Monthly
Summer is Here! Very Rarely Available Open Concept Corner Loft with Huge 282 Sq.ft Wraparound Terrace!! This Unit is one of a kind in the Building with Beautiful Open Concept 9 Ft Ceilings and Large Panoramic Floor to Ceiling Windows that give you Spectacular Skyline Views of the City including the CN Tower! ... Fantastic Neighbourhood with Short walk to walk to Starbucks, Distillery District, Grocery, St Lawrence Market, Cherry Beach and great Local Restaurants!! Entertainers Delight with Your Own Very Private Outdoor Corner Terrace Oasis including a Gas-line BBQ for your use right outside your Living Room! You need to come and see for yourself!! (id:58043)
Property Details
| MLS® Number | C12151029 |
| Property Type | Single Family |
| Neigbourhood | Toronto Centre |
| Community Name | Moss Park |
| Community Features | Pet Restrictions |
| Parking Space Total | 1 |
| Structure | Patio(s) |
Building
| Bathroom Total | 1 |
| Bedrooms Above Ground | 1 |
| Bedrooms Total | 1 |
| Amenities | Exercise Centre, Party Room, Visitor Parking, Storage - Locker |
| Appliances | Barbeque, Garage Door Opener Remote(s), Dishwasher, Dryer, Hood Fan, Microwave, Stove, Washer, Refrigerator |
| Architectural Style | Loft |
| Cooling Type | Central Air Conditioning |
| Exterior Finish | Concrete, Brick |
| Flooring Type | Laminate |
| Heating Fuel | Natural Gas |
| Heating Type | Forced Air |
| Size Interior | 600 - 699 Ft2 |
| Type | Apartment |
Parking
| Underground | |
| Garage |
Land
| Acreage | No |
Rooms
| Level | Type | Length | Width | Dimensions |
|---|---|---|---|---|
| Main Level | Living Room | 6.68 m | 3.44 m | 6.68 m x 3.44 m |
| Main Level | Dining Room | 6.68 m | 3.44 m | 6.68 m x 3.44 m |
| Main Level | Kitchen | 3.98 m | 3.98 m x Measurements not available | |
| Main Level | Den | Measurements not available | ||
| Main Level | Primary Bedroom | 3.14 m | 2.74 m | 3.14 m x 2.74 m |
https://www.realtor.ca/real-estate/28318449/502-90-trinity-street-toronto-moss-park-moss-park
Contact Us
Contact us for more information
Bobby Rhee
Salesperson
245 West Beaver Creek Rd #9b
Richmond Hill, Ontario L4B 1L1
(289) 317-1288
(289) 317-1289
HTTP://www.unioncapitalrealty.com































