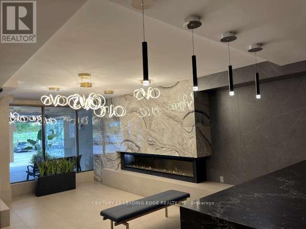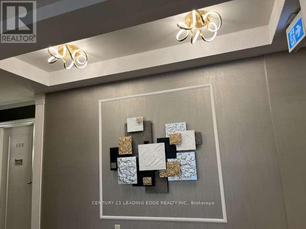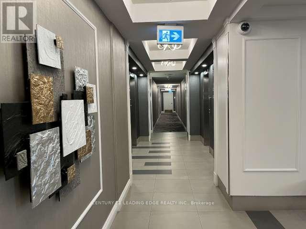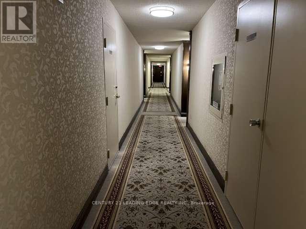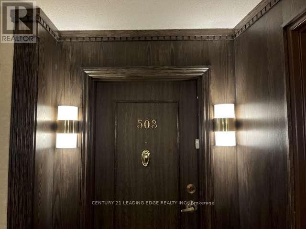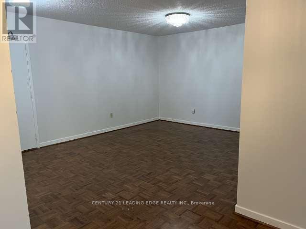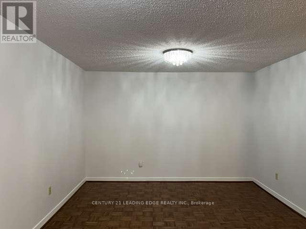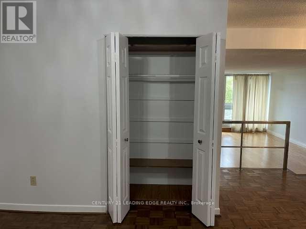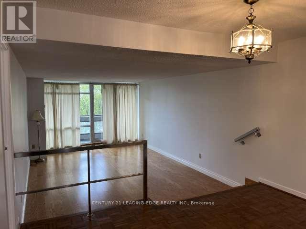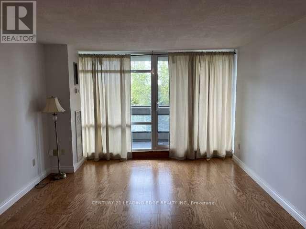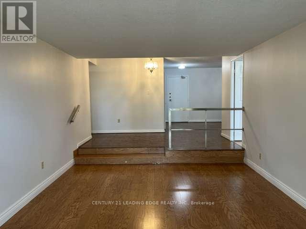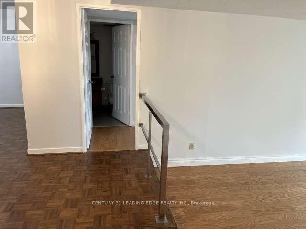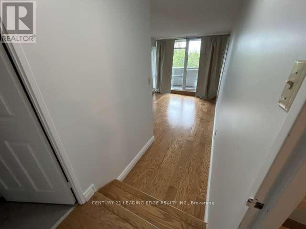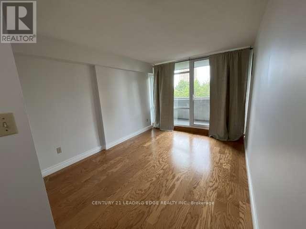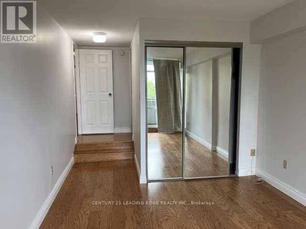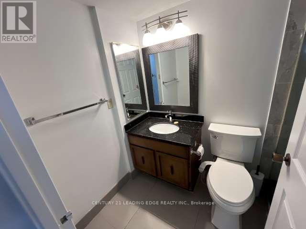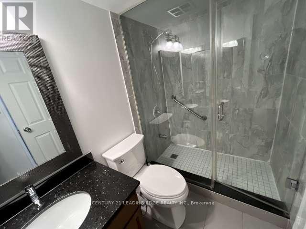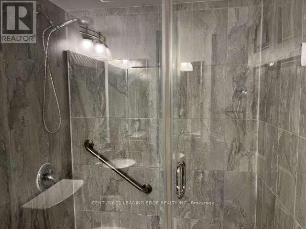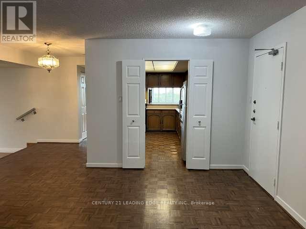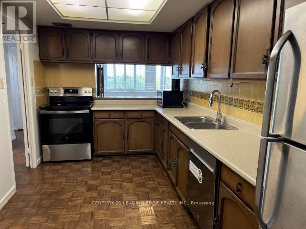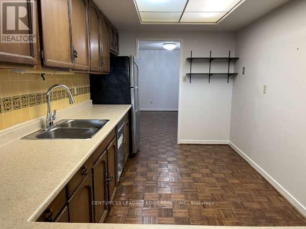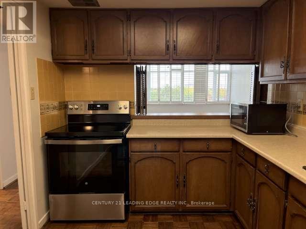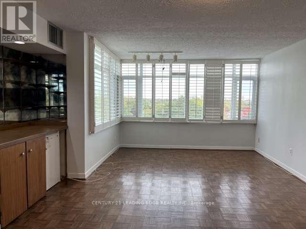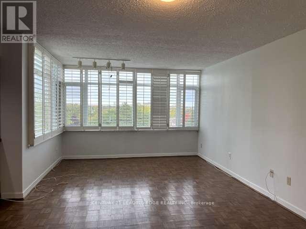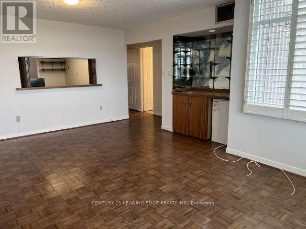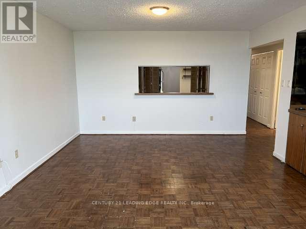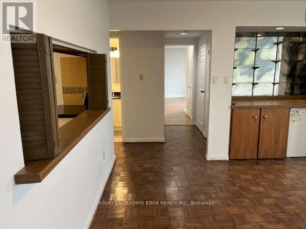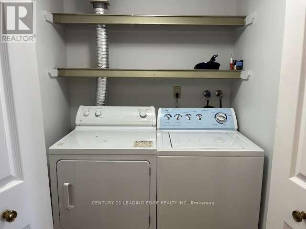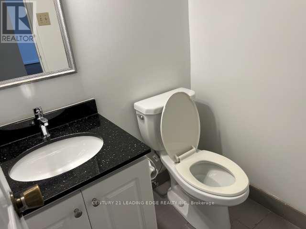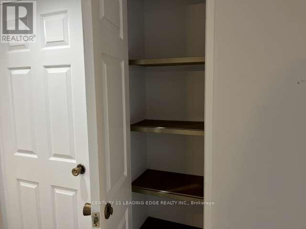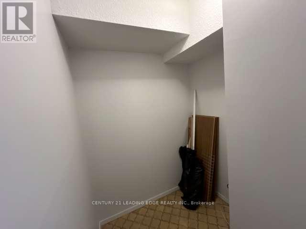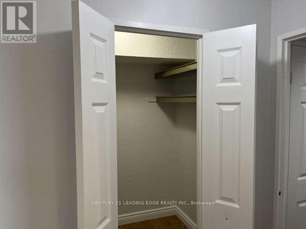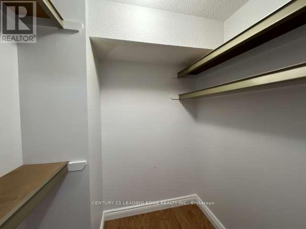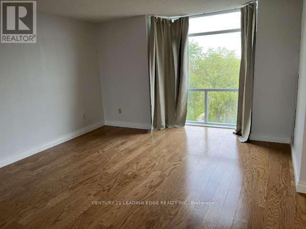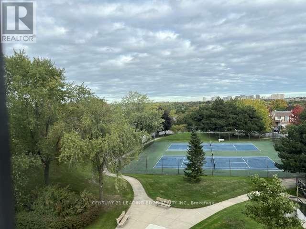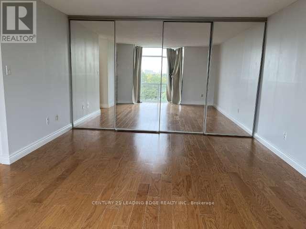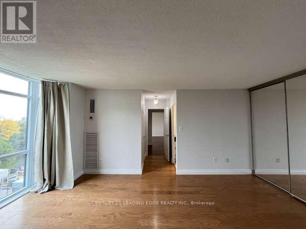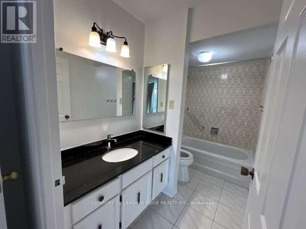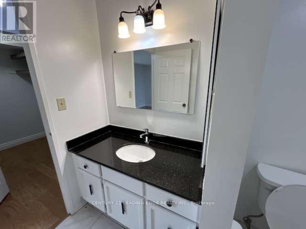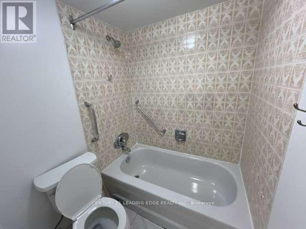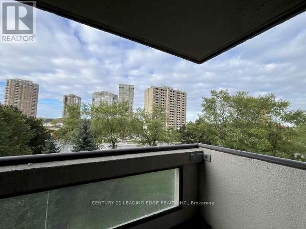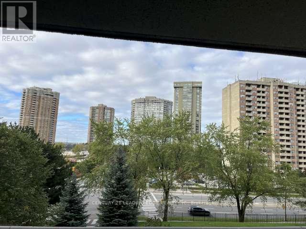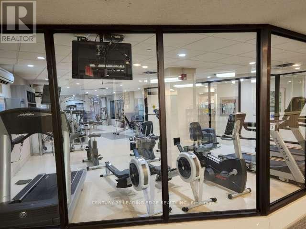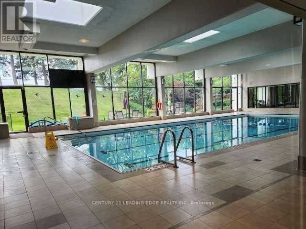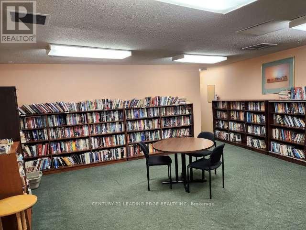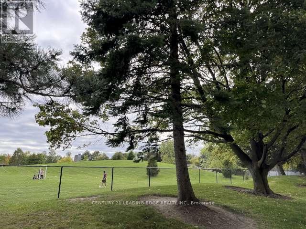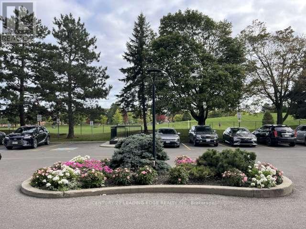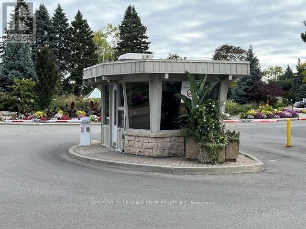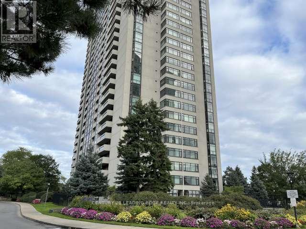503 - 1555 Finch Avenue E Toronto, Ontario M2J 4X9
$3,200 Monthly
Enjoy living in this spacious (over 1,700 sq ft) Skymark II by Tridel. Beautiful corner unit featuring 2 split bedrooms with a view, family room, 3 bathrooms, balcony and tandem parking for 2 cars. Each bedroom comes with an ensuite bath plus there is a powder room for the guests. It also features an ensuite locker and a full size laundry. Building was renovated recently with newer windows. Only 4 people allowed to live in this unit according to the bylaws. Amenities include full Rec Centre with indoor and outdoor pools, 24 hour Gatehouse security and lots of visitor parking. Landlord not intending to sell. Long lease possible. (id:58043)
Property Details
| MLS® Number | C12463002 |
| Property Type | Single Family |
| Neigbourhood | Scarborough |
| Community Name | Don Valley Village |
| Amenities Near By | Park, Place Of Worship, Public Transit, Schools, Hospital |
| Community Features | Pets Not Allowed, School Bus |
| Features | Balcony |
| Parking Space Total | 2 |
| Pool Type | Indoor Pool, Outdoor Pool |
| Structure | Squash & Raquet Court, Tennis Court |
Building
| Bathroom Total | 3 |
| Bedrooms Above Ground | 2 |
| Bedrooms Below Ground | 1 |
| Bedrooms Total | 3 |
| Amenities | Exercise Centre, Visitor Parking |
| Appliances | Dishwasher, Dryer, Microwave, Stove, Washer, Window Coverings, Refrigerator |
| Basement Type | None |
| Cooling Type | Central Air Conditioning |
| Exterior Finish | Concrete |
| Fire Protection | Security Guard |
| Flooring Type | Hardwood, Parquet, Tile |
| Half Bath Total | 1 |
| Heating Fuel | Natural Gas |
| Heating Type | Forced Air |
| Size Interior | 1,600 - 1,799 Ft2 |
| Type | Apartment |
Parking
| Underground | |
| Garage | |
| Tandem |
Land
| Acreage | No |
| Land Amenities | Park, Place Of Worship, Public Transit, Schools, Hospital |
Rooms
| Level | Type | Length | Width | Dimensions |
|---|---|---|---|---|
| Flat | Living Room | 6.7 m | 4.5 m | 6.7 m x 4.5 m |
| Flat | Dining Room | 5.71 m | 3.65 m | 5.71 m x 3.65 m |
| Flat | Family Room | 7.16 m | 4.8 m | 7.16 m x 4.8 m |
| Flat | Kitchen | 5.41 m | 2.97 m | 5.41 m x 2.97 m |
| Flat | Primary Bedroom | 5.71 m | 4.8 m | 5.71 m x 4.8 m |
| Flat | Bedroom 2 | 6.8 m | 3.7 m | 6.8 m x 3.7 m |
| Flat | Storage | 1.9 m | 1.92 m | 1.9 m x 1.92 m |
Contact Us
Contact us for more information
Norma Manfrini
Broker
(416) 587-8843
www.century21.ca/norma.manfrini
1053 Mcnicoll Avenue
Toronto, Ontario M1W 3W6
(416) 494-5955
(416) 494-4977
leadingedgerealty.c21.ca



