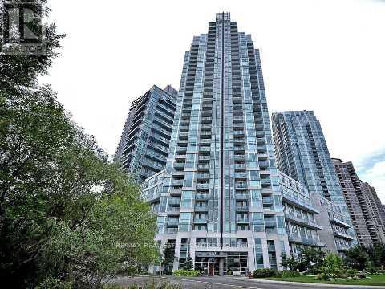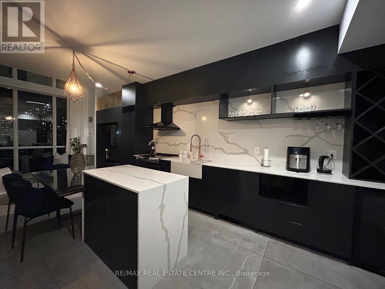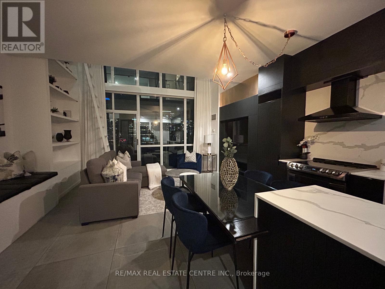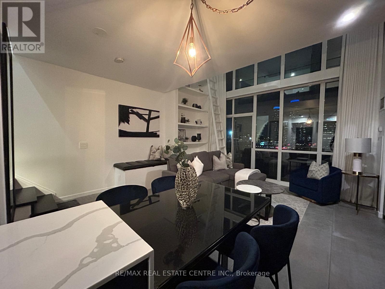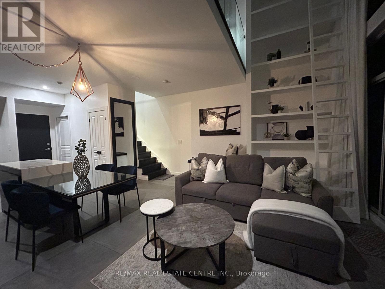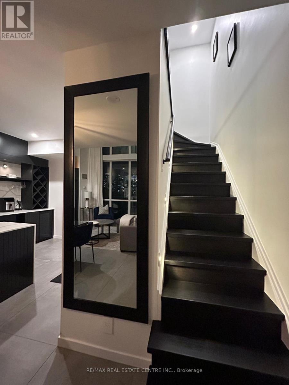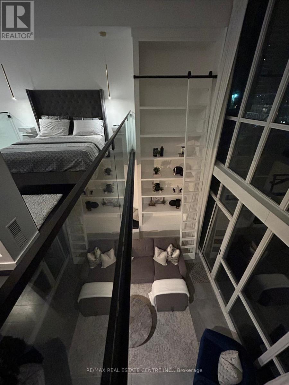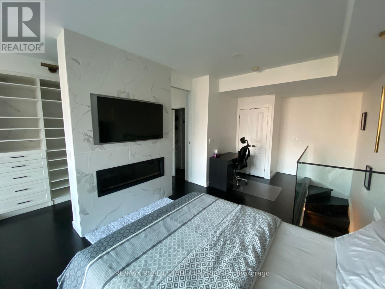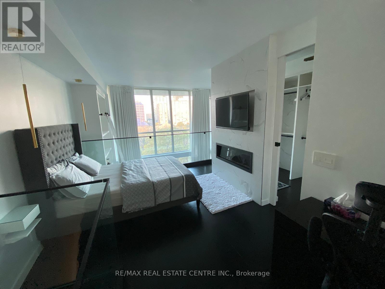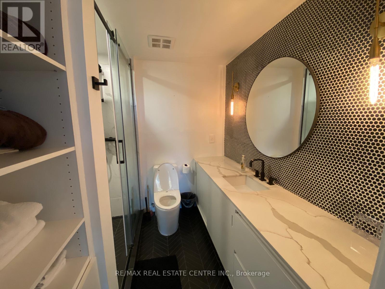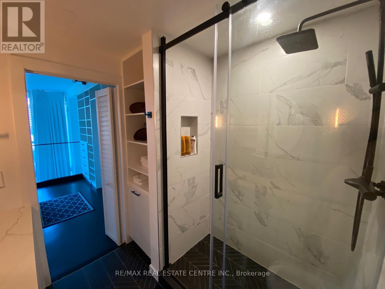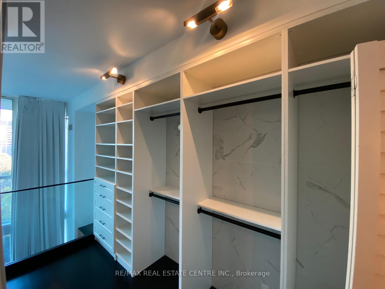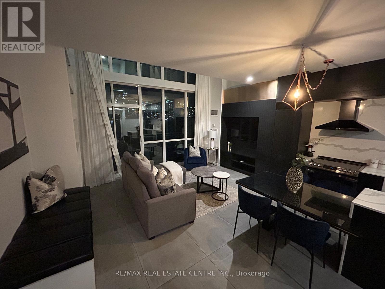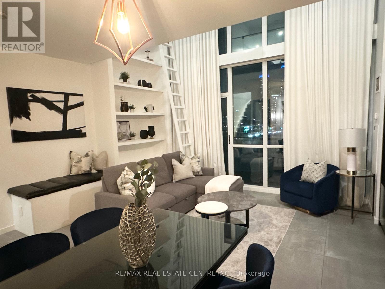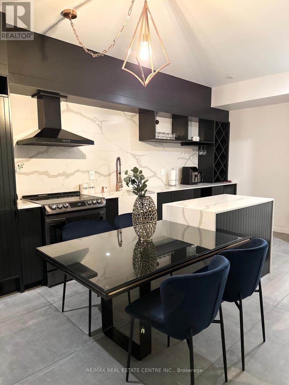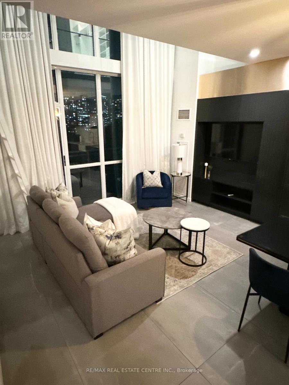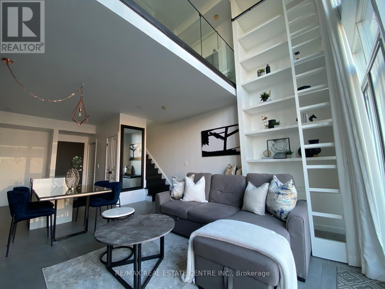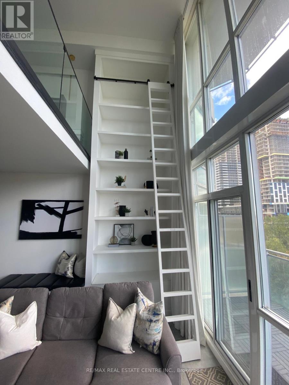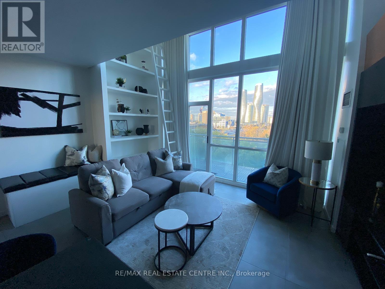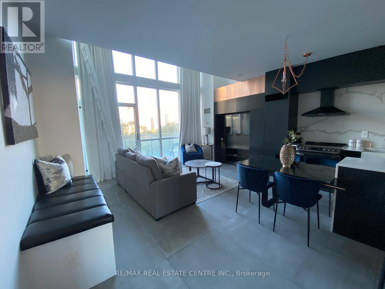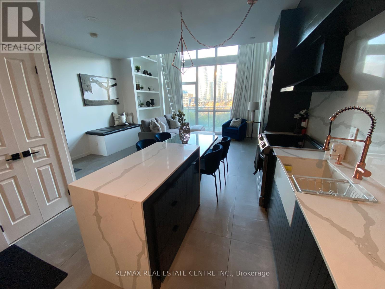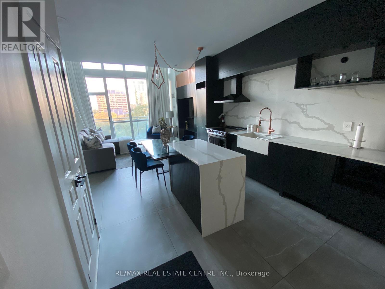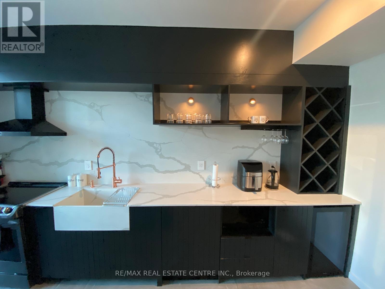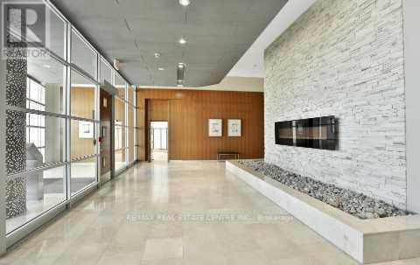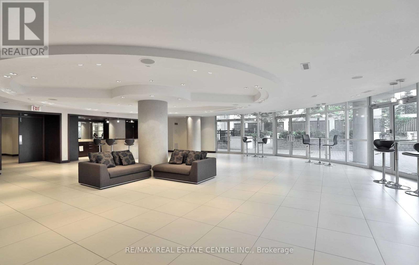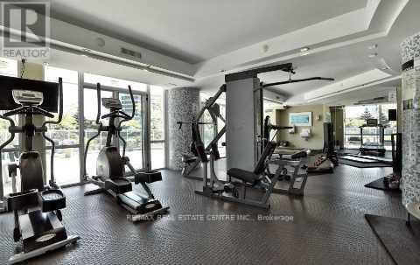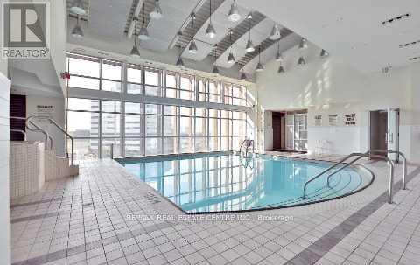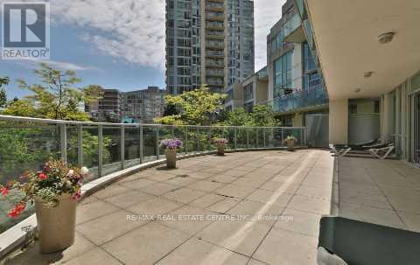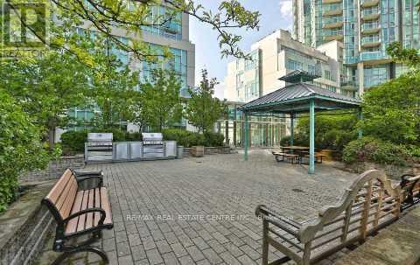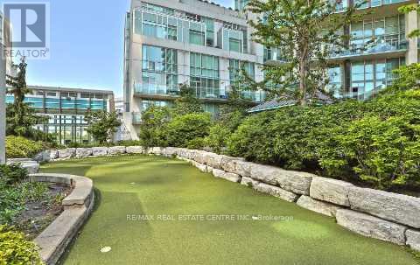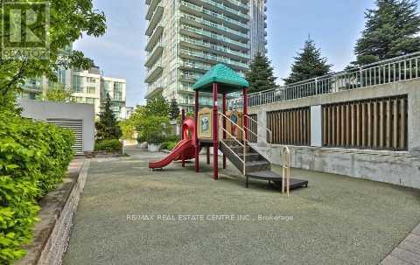503 - 220 Burnhamthorpe Road W Mississauga, Ontario L5B 4N4
1 Bedroom
2 Bathroom
800 - 899 ft2
Loft
Indoor Pool
Central Air Conditioning
Forced Air
$3,250 Monthly
Fully Furnished 2-Storey Loft With Premium High End Finishings Throughout! In Heart Of The City Of Mississauga, Steps Away From Square One Mall, Transit, Easy Access To Hwys. & All Amenities, This Fully Re-Modelled Loft Features New Floorings Throughout, New Modern Kitchen W/Appliances, New Bathrooms, Custom Built Floor To Ceiling Library, Motorized Curtain With Remote, Custom Built Open Concept Closet & Much More! (id:58043)
Property Details
| MLS® Number | W12500786 |
| Property Type | Single Family |
| Neigbourhood | City Centre |
| Community Name | City Centre |
| Amenities Near By | Park, Public Transit |
| Community Features | Pets Allowed With Restrictions |
| Features | Balcony |
| Parking Space Total | 1 |
| Pool Type | Indoor Pool |
Building
| Bathroom Total | 2 |
| Bedrooms Above Ground | 1 |
| Bedrooms Total | 1 |
| Age | 16 To 30 Years |
| Amenities | Security/concierge, Recreation Centre, Exercise Centre, Storage - Locker |
| Appliances | Oven - Built-in, Dishwasher, Dryer, Hood Fan, Stove, Washer, Refrigerator |
| Architectural Style | Loft |
| Basement Type | None |
| Cooling Type | Central Air Conditioning |
| Exterior Finish | Concrete |
| Flooring Type | Ceramic, Hardwood |
| Half Bath Total | 1 |
| Heating Fuel | Natural Gas |
| Heating Type | Forced Air |
| Size Interior | 800 - 899 Ft2 |
| Type | Apartment |
Parking
| Underground | |
| Garage |
Land
| Acreage | No |
| Land Amenities | Park, Public Transit |
Rooms
| Level | Type | Length | Width | Dimensions |
|---|---|---|---|---|
| Second Level | Bedroom | 4.11 m | 3.35 m | 4.11 m x 3.35 m |
| Main Level | Living Room | 4.11 m | 4.72 m | 4.11 m x 4.72 m |
| Main Level | Dining Room | 4.11 m | 4.72 m | 4.11 m x 4.72 m |
| Main Level | Kitchen | 4.2 m | 1.82 m | 4.2 m x 1.82 m |
Contact Us
Contact us for more information

Gurtej Gill
Salesperson
RE/MAX Real Estate Centre Inc.
1140 Burnhamthorpe Rd W #141-A
Mississauga, Ontario L5C 4E9
1140 Burnhamthorpe Rd W #141-A
Mississauga, Ontario L5C 4E9
(905) 270-2000
(905) 270-0047


