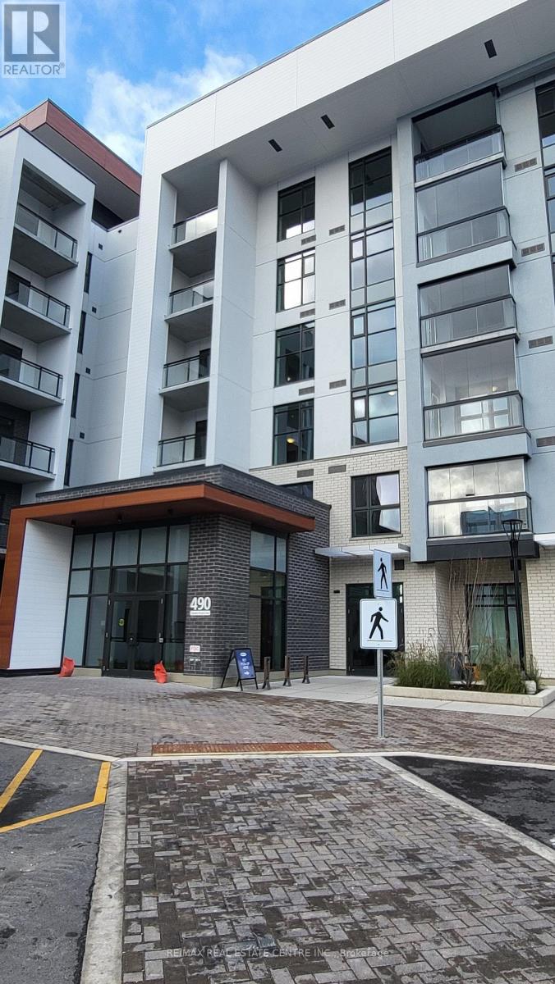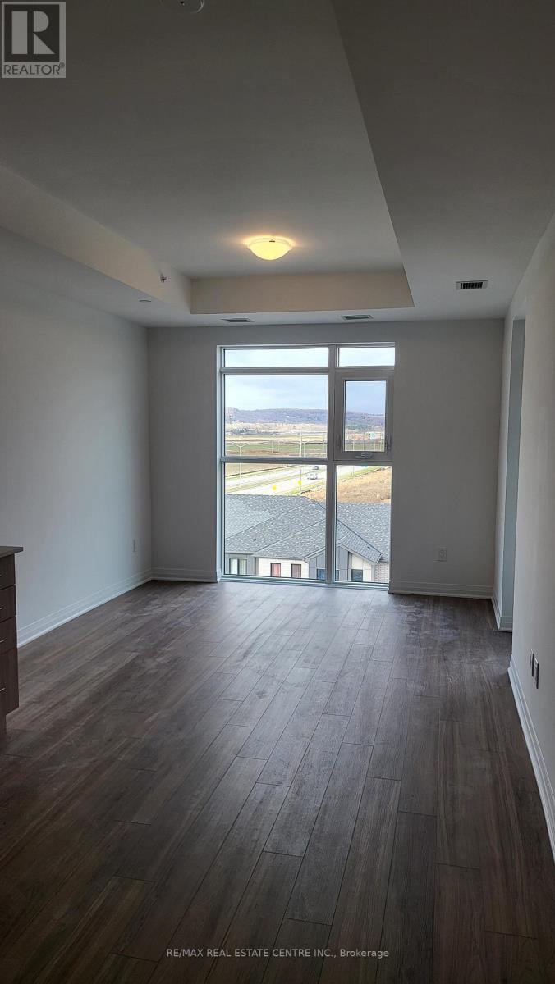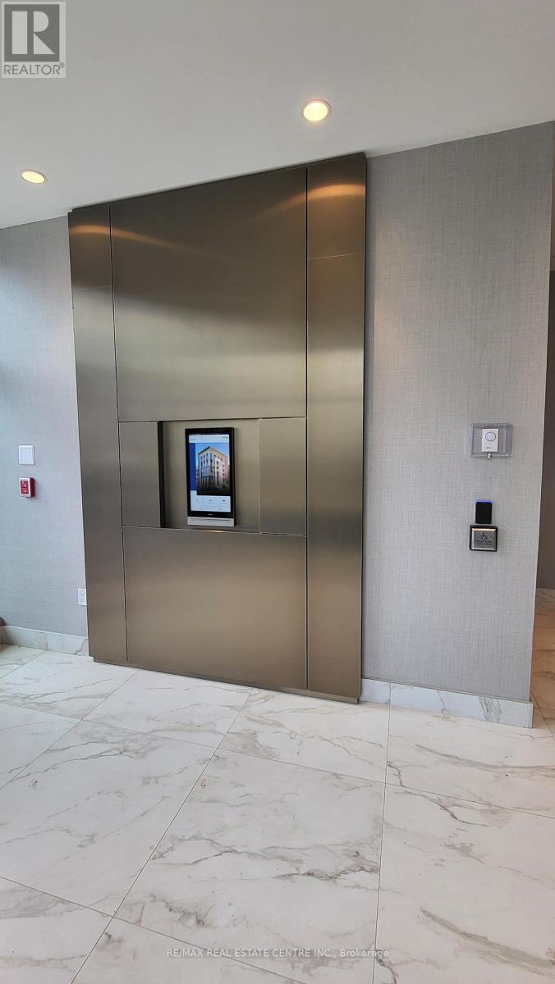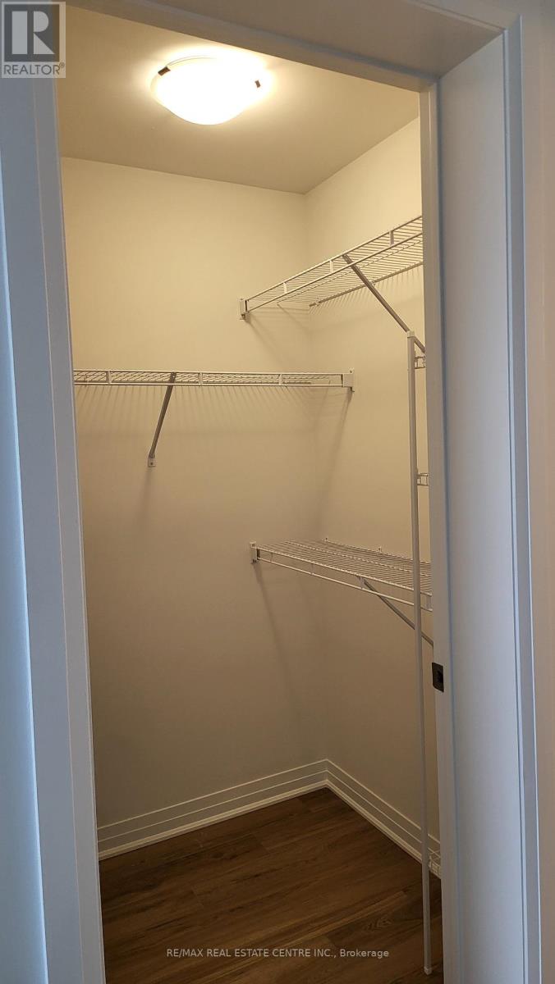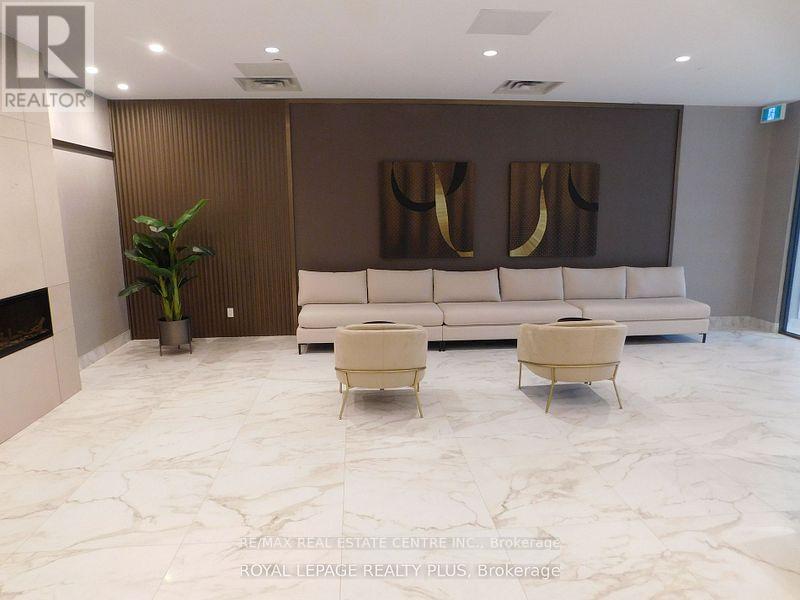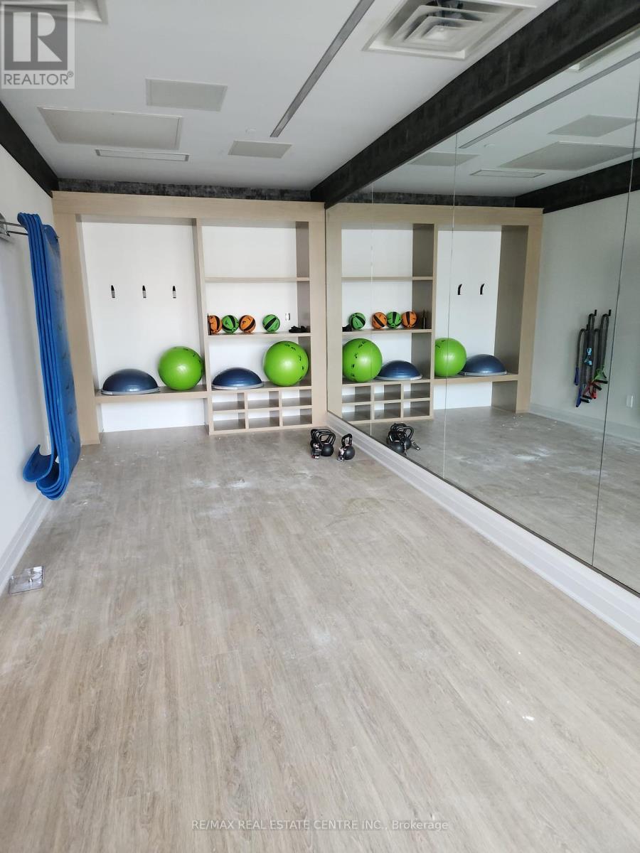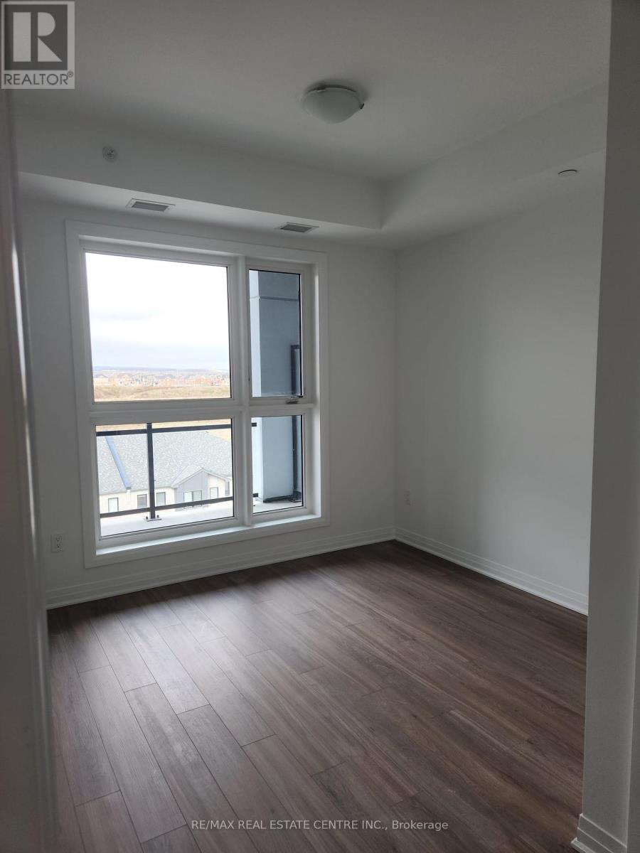503 - 490 Gordon Krantz Avenue Milton, Ontario L9E 1Z5
$2,250 Monthly
Welcome to this brand new never lived gorgeous new suite located at the newest and one of the most popular communities in Milton. The unit comes with spectacular views of the Escarpment from the 5th floor balcony -This Mattamy built modern and tastefully designed 1BR Soleil condo has a with a good sized den suitable for a home office offering 746 square feet of living space- A 4pc Master BR Ensuite with a 4pc common 2nd bathroom adds more convenience and privacy for guests visiting the house. 9-foot ceilings with wall-to-wall glass enclosed covering expands your living space. Kitchen boasts quartz countertops, stainless steel appliances, modern cabinetry etc, It includes one parking space, a storage locker on the same floor and in-suite laundry. Building amenities include 24-hour concierge, lobby lounge, ample visitor parking, a party/meeting room, a gym, yoga studio and a rooftop terrace for entertaining!. The suite is equipped with the latest smart technology for easy control of features and concierge communication **** EXTRAS **** Stainless Steel Fridge, Built-in Microwave,, Stove And Dishwasher. White Washer Dryer. All Electric Light Fixtures And Window blinds. Garage Dr. Opener & Remotes. (id:58043)
Property Details
| MLS® Number | W11890847 |
| Property Type | Single Family |
| Community Name | 1039 - MI Rural Milton |
| AmenitiesNearBy | Hospital, Public Transit, Schools |
| CommunicationType | High Speed Internet |
| CommunityFeatures | Pet Restrictions |
| Features | Conservation/green Belt, Balcony, Carpet Free |
| ParkingSpaceTotal | 1 |
| ViewType | View |
Building
| BathroomTotal | 2 |
| BedroomsAboveGround | 1 |
| BedroomsBelowGround | 1 |
| BedroomsTotal | 2 |
| Amenities | Security/concierge, Visitor Parking, Storage - Locker |
| CoolingType | Central Air Conditioning |
| ExteriorFinish | Concrete |
| FlooringType | Laminate, Ceramic |
| FoundationType | Poured Concrete |
| HeatingType | Forced Air |
| SizeInterior | 699.9943 - 798.9932 Sqft |
| Type | Apartment |
Parking
| Underground |
Land
| Acreage | No |
| LandAmenities | Hospital, Public Transit, Schools |
Rooms
| Level | Type | Length | Width | Dimensions |
|---|---|---|---|---|
| Main Level | Living Room | 3.39 m | 3.32 m | 3.39 m x 3.32 m |
| Main Level | Kitchen | 3.39 m | 2.16 m | 3.39 m x 2.16 m |
| Main Level | Den | 2.22 m | 1.77 m | 2.22 m x 1.77 m |
| Main Level | Primary Bedroom | 2.93 m | 3.05 m | 2.93 m x 3.05 m |
| Main Level | Bathroom | 3.05 m | 1.83 m | 3.05 m x 1.83 m |
| Main Level | Bathroom | 3.05 m | 1.83 m | 3.05 m x 1.83 m |
Interested?
Contact us for more information
Fazal Hussain
Broker
1140 Burnhamthorpe Rd W #141-A
Mississauga, Ontario L5C 4E9



