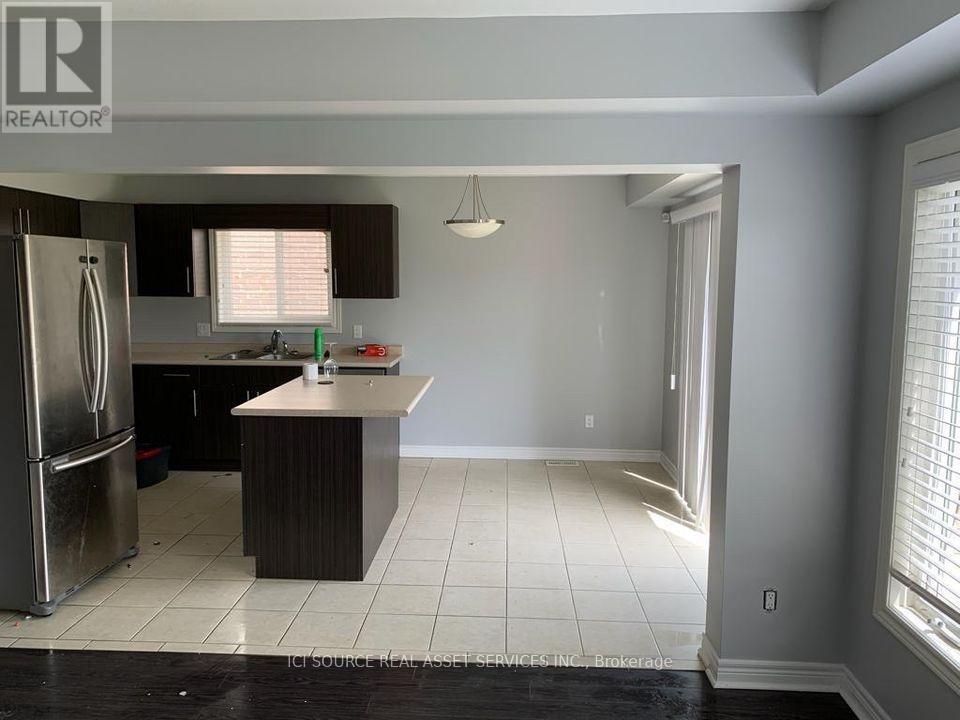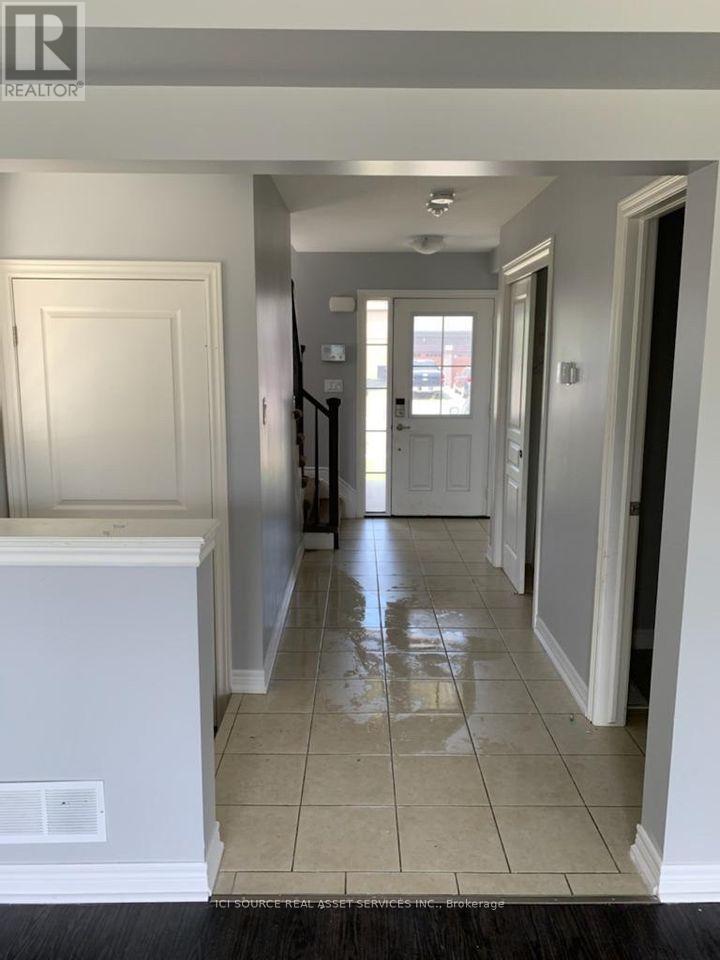503 Silverwood Avenue Welland, Ontario L3C 0C6
$2,475 Monthly
3 Bedroom Detach House For Rent In Welland, Niagara, Ontario. Second Floor 3 Bed Rooms, Master Bed Attached with Washroom, Laundry, common washroom. Main Floor- Washroom, Kitchen with dining area, sitting room. Huge back yard 4 Parking available. Including un finished basement area for extra storage. Laundry On Second Floor. less than 5 Year old house . This property is located at Silverwood Avenue in Welland, Niagara, Ontario. Other cities close by are Pelham, Font hill and Wainfleet. Main Intersection -South Pelham road & Webber road. 5min drive from Niagara College. **** EXTRAS **** *For Additional Property Details Click The Brochure Icon Below* (id:58043)
Property Details
| MLS® Number | X11906997 |
| Property Type | Single Family |
| Community Name | 771 - Coyle Creek |
| ParkingSpaceTotal | 4 |
Building
| BathroomTotal | 3 |
| BedroomsAboveGround | 3 |
| BedroomsTotal | 3 |
| BasementDevelopment | Unfinished |
| BasementType | N/a (unfinished) |
| ConstructionStyleAttachment | Detached |
| CoolingType | Central Air Conditioning |
| ExteriorFinish | Brick |
| FoundationType | Block |
| HalfBathTotal | 1 |
| HeatingFuel | Natural Gas |
| HeatingType | Forced Air |
| StoriesTotal | 2 |
| SizeInterior | 1499.9875 - 1999.983 Sqft |
| Type | House |
| UtilityWater | Municipal Water |
Parking
| Attached Garage |
Land
| Acreage | No |
| Sewer | Sanitary Sewer |
Rooms
| Level | Type | Length | Width | Dimensions |
|---|---|---|---|---|
| Second Level | Bedroom | 4.72 m | 3.35 m | 4.72 m x 3.35 m |
| Second Level | Bedroom | 2.74 m | 3.65 m | 2.74 m x 3.65 m |
| Second Level | Bedroom | 3.35 m | 3.2 m | 3.35 m x 3.2 m |
| Second Level | Bathroom | 2.5 m | 1.82 m | 2.5 m x 1.82 m |
| Second Level | Bathroom | 2.89 m | 1.62 m | 2.89 m x 1.62 m |
| Second Level | Bathroom | 2.72 m | 1.52 m | 2.72 m x 1.52 m |
| Main Level | Dining Room | 3.2 m | 2.1 m | 3.2 m x 2.1 m |
| Main Level | Kitchen | 2.5 m | 2.5 m | 2.5 m x 2.5 m |
| Main Level | Bathroom | 1.82 m | 1.9 m | 1.82 m x 1.9 m |
| Main Level | Sitting Room | 20 m | 3.65 m | 20 m x 3.65 m |
Interested?
Contact us for more information
James Tasca
Broker of Record














