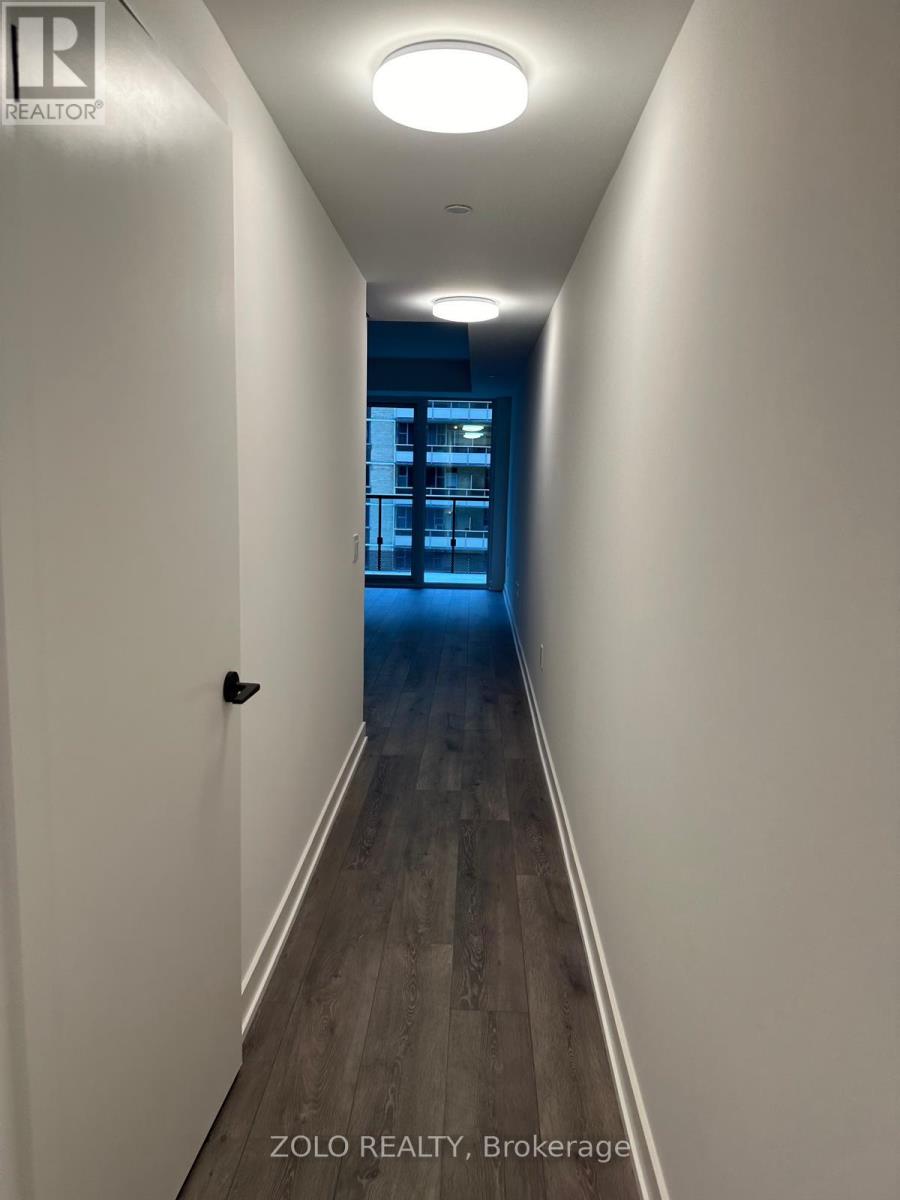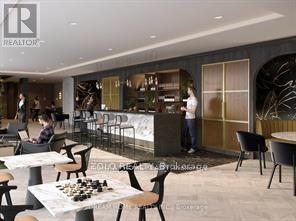503s - 127 Broadway Avenue W Toronto, Ontario M4P 1V4
$2,100 Monthly
Welcome to this stunning brand new one-bedroom condo, nestled in Toronto's vibrant Midtown. Located just steps from the Yonge and Eglinton corridor, this sleek, contemporary suite offers the perfect blend of style, comfort, and convenience. unbeatable Walk Score and Transit Score of 100, this condo is ideally located just steps from the Eglinton TTC Station, offering effortless access to the entire city. You will be surrounded by an array of trendy restaurants, shops, and the bustling Yonge-Eglinton Centre. Perfectly positioned near parks, top schools, and the scenic Beltline Trail, this is urban living at its finest. Enjoy exclusive access to world-class amenities, including a stylish entertainment lounge, a fully equipped state-of-the-art gym, an outdoor pool, BBQ area, co-working space, yoga studio, and even a pet spa. Experience the vibrant lifestyle of Midtown Toronto **** EXTRAS **** Fridge, Stove, Microwave/Hood, Dishwasher. Washer & Dryer & All Existing Light Fixtures. (id:58043)
Property Details
| MLS® Number | C11900884 |
| Property Type | Single Family |
| Neigbourhood | Mount Pleasant West |
| Community Name | Mount Pleasant West |
| AmenitiesNearBy | Hospital, Park, Place Of Worship, Public Transit, Schools |
| CommunityFeatures | Pet Restrictions |
| Features | Carpet Free, In Suite Laundry |
| PoolType | Outdoor Pool |
| ViewType | View |
Building
| BathroomTotal | 1 |
| BedroomsAboveGround | 1 |
| BedroomsTotal | 1 |
| Amenities | Security/concierge, Recreation Centre, Exercise Centre, Party Room, Visitor Parking, Storage - Locker |
| ArchitecturalStyle | Multi-level |
| CoolingType | Central Air Conditioning |
| ExteriorFinish | Brick Facing |
| FireProtection | Smoke Detectors |
| FlooringType | Laminate |
| HeatingFuel | Natural Gas |
| HeatingType | Forced Air |
| SizeInterior | 499.9955 - 598.9955 Sqft |
| Type | Apartment |
Parking
| Underground |
Land
| Acreage | No |
| LandAmenities | Hospital, Park, Place Of Worship, Public Transit, Schools |
Rooms
| Level | Type | Length | Width | Dimensions |
|---|---|---|---|---|
| Flat | Bedroom | 3.1 m | 2.83 m | 3.1 m x 2.83 m |
| Flat | Living Room | 3.87 m | 5.03 m | 3.87 m x 5.03 m |
| Flat | Dining Room | 3.87 m | 5.03 m | 3.87 m x 5.03 m |
| Flat | Kitchen | 3.87 m | 5.03 m | 3.87 m x 5.03 m |
| Flat | Bathroom | Measurements not available |
Interested?
Contact us for more information
Qaisar Iqbal
Salesperson
5700 Yonge St #1900, 106458
Toronto, Ontario M2M 4K2

























