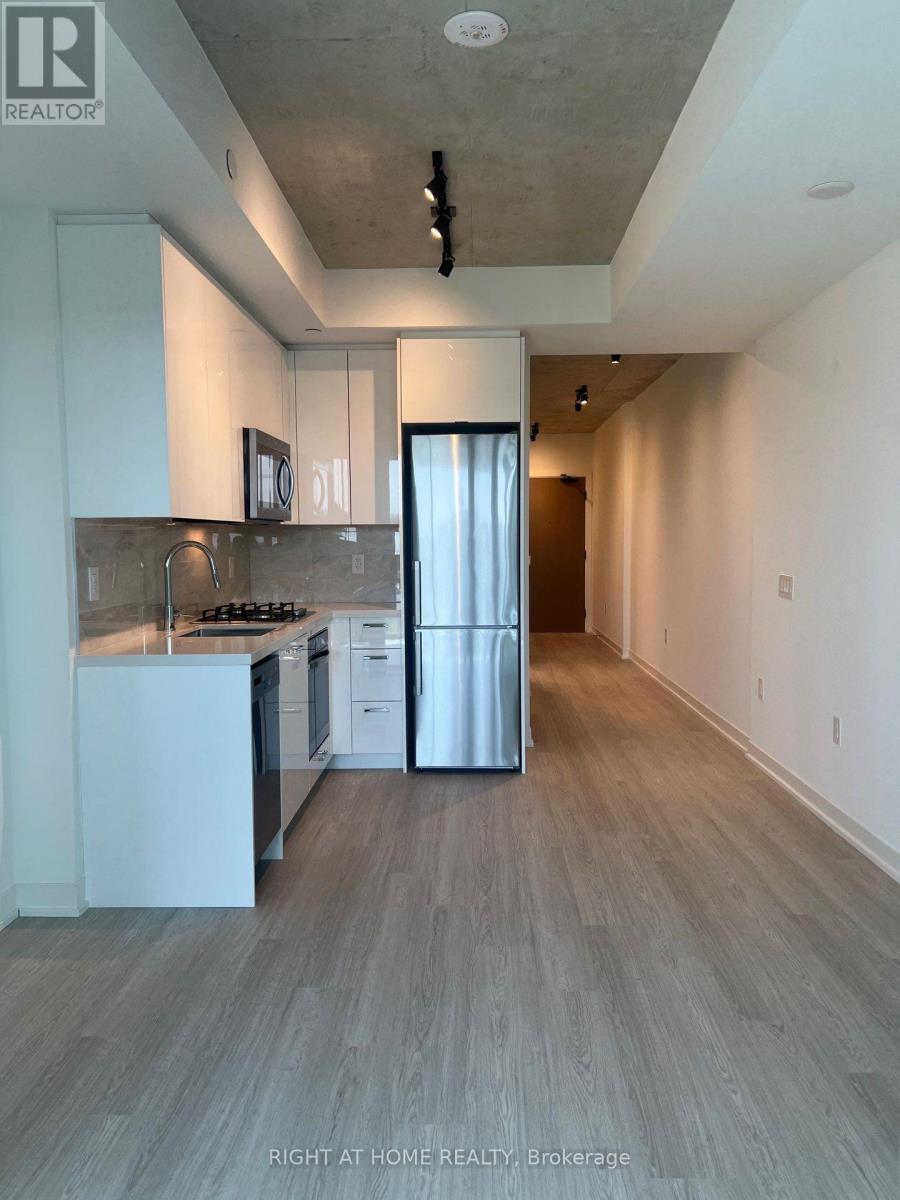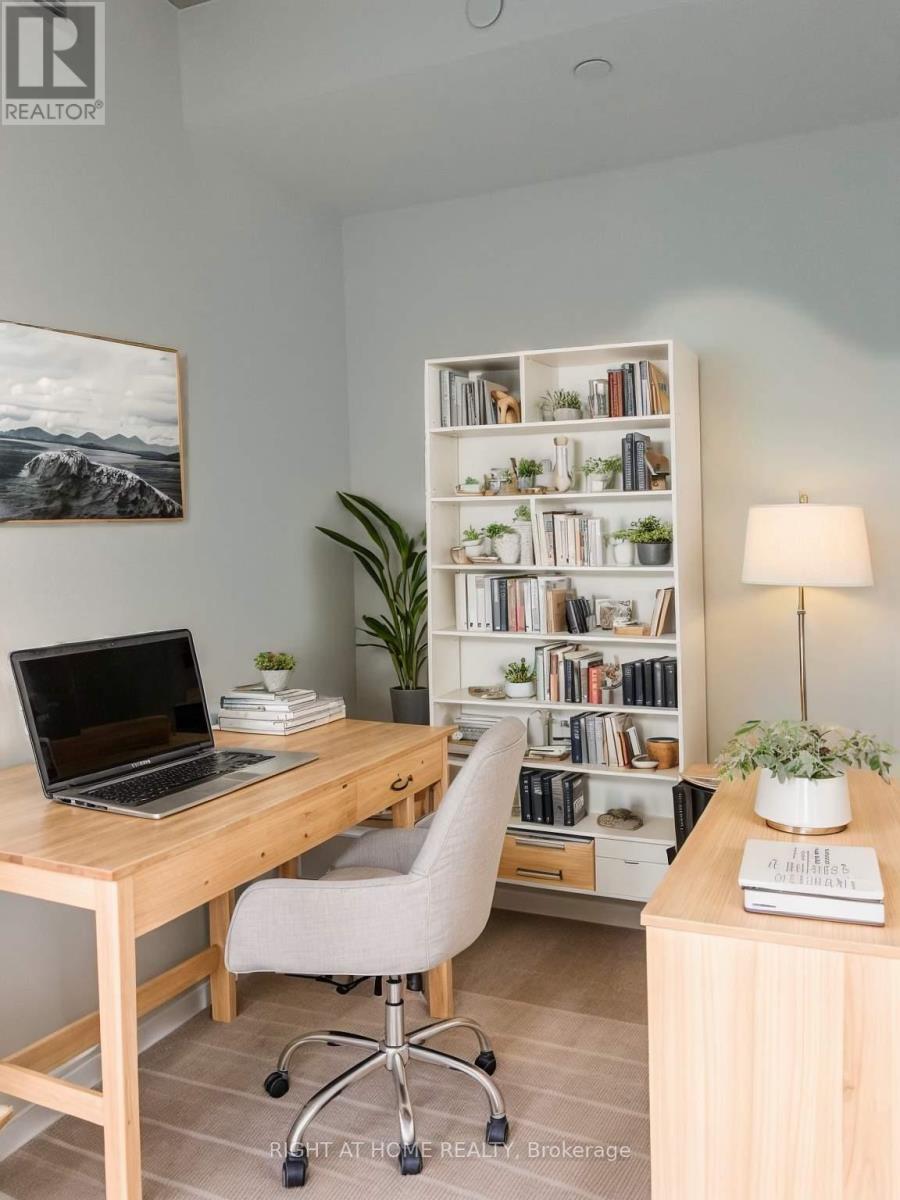504 - 195 Mccaul Street Toronto, Ontario M5T 1W6
$2,600 Monthly
Welcome to this brand new never lived in unit featuring 1 bedroom + den & underground parking. Floor-to-ceiling windows in primary bedroom with an open-concept living-kitchen-dining layout to make it your own. Enjoy the convenience of one parking space and a locker included. The building offers premium amenities, including a fitness studio and 24-hour concierge. Located at University Ave and Dundas St W, steps away from public transit, top hospitals like Mount Sinai and Toronto General, plus a variety of dining and entertainment options. (id:58043)
Property Details
| MLS® Number | C11980089 |
| Property Type | Single Family |
| Neigbourhood | Discovery District |
| Community Name | Kensington-Chinatown |
| AmenitiesNearBy | Hospital, Park, Public Transit, Schools |
| CommunityFeatures | Pet Restrictions |
| Features | Carpet Free, In Suite Laundry |
| ParkingSpaceTotal | 1 |
Building
| BathroomTotal | 1 |
| BedroomsAboveGround | 1 |
| BedroomsBelowGround | 1 |
| BedroomsTotal | 2 |
| Age | New Building |
| Amenities | Security/concierge, Exercise Centre, Storage - Locker |
| Appliances | Oven - Built-in, Range, Dishwasher, Dryer, Microwave, Stove, Washer, Refrigerator |
| CoolingType | Central Air Conditioning |
| ExteriorFinish | Brick, Concrete |
| FlooringType | Laminate |
| HeatingFuel | Natural Gas |
| HeatingType | Forced Air |
| SizeInterior | 499.9955 - 598.9955 Sqft |
| Type | Apartment |
Parking
| Underground | |
| Garage |
Land
| Acreage | No |
| LandAmenities | Hospital, Park, Public Transit, Schools |
Rooms
| Level | Type | Length | Width | Dimensions |
|---|---|---|---|---|
| Main Level | Kitchen | 3.96 m | 3.05 m | 3.96 m x 3.05 m |
| Main Level | Living Room | 3.96 m | 3.05 m | 3.96 m x 3.05 m |
| Main Level | Dining Room | 3.96 m | 3.05 m | 3.96 m x 3.05 m |
| Main Level | Primary Bedroom | 2.83 m | 2.74 m | 2.83 m x 2.74 m |
| Main Level | Den | 1.83 m | 2.13 m | 1.83 m x 2.13 m |
Interested?
Contact us for more information
Milli Pajpani
Salesperson
1550 16th Avenue Bldg B Unit 3 & 4
Richmond Hill, Ontario L4B 3K9















