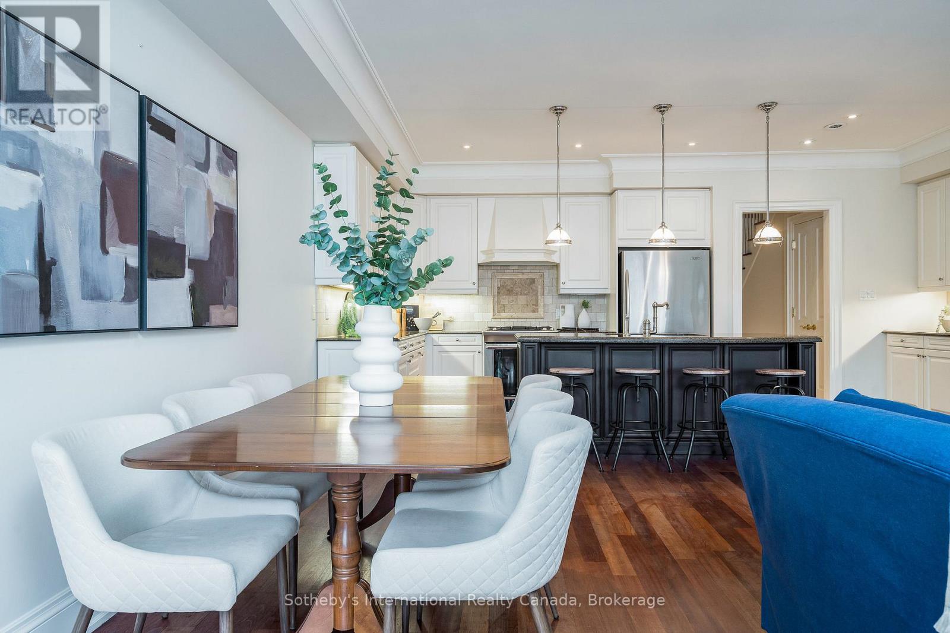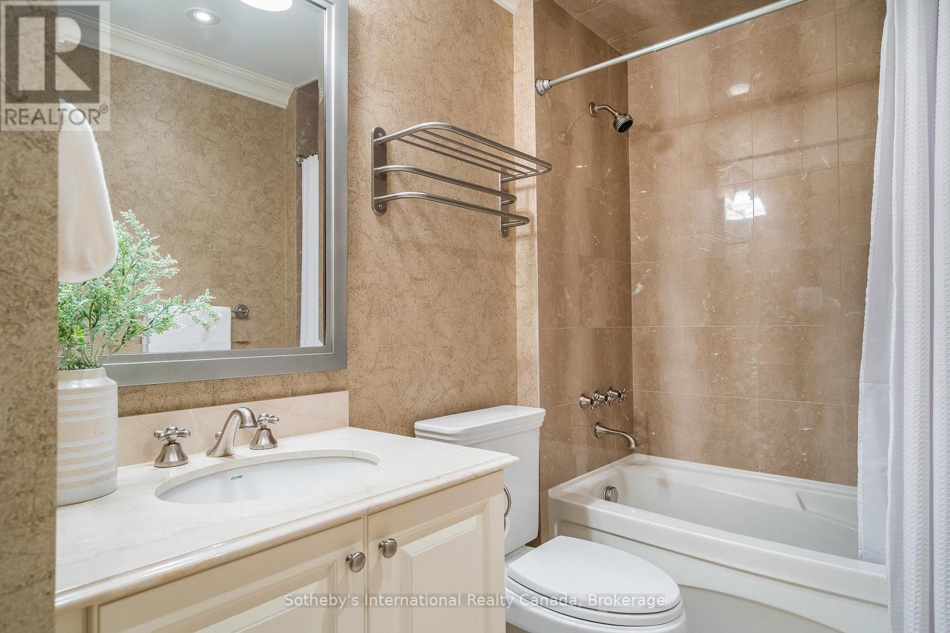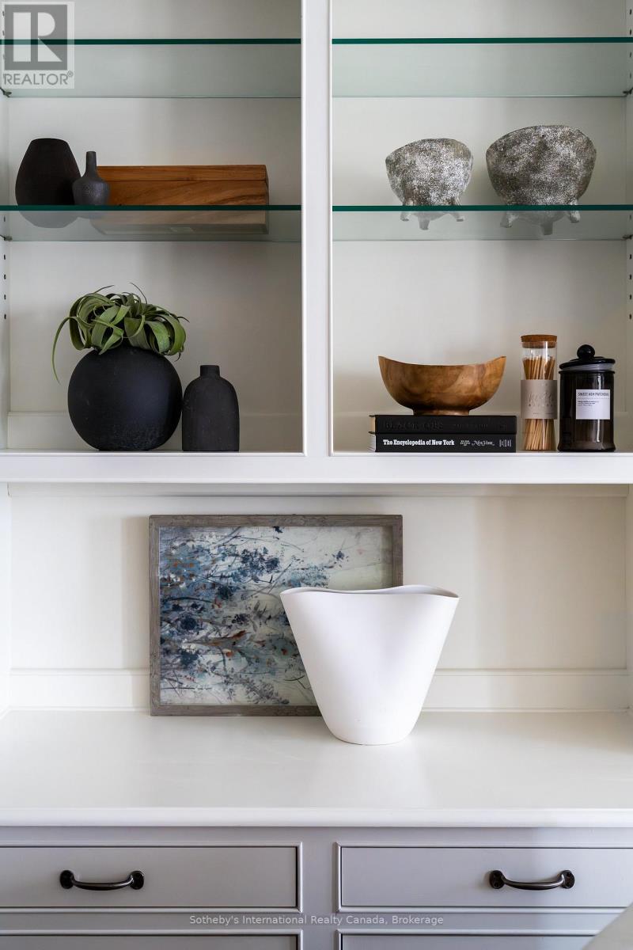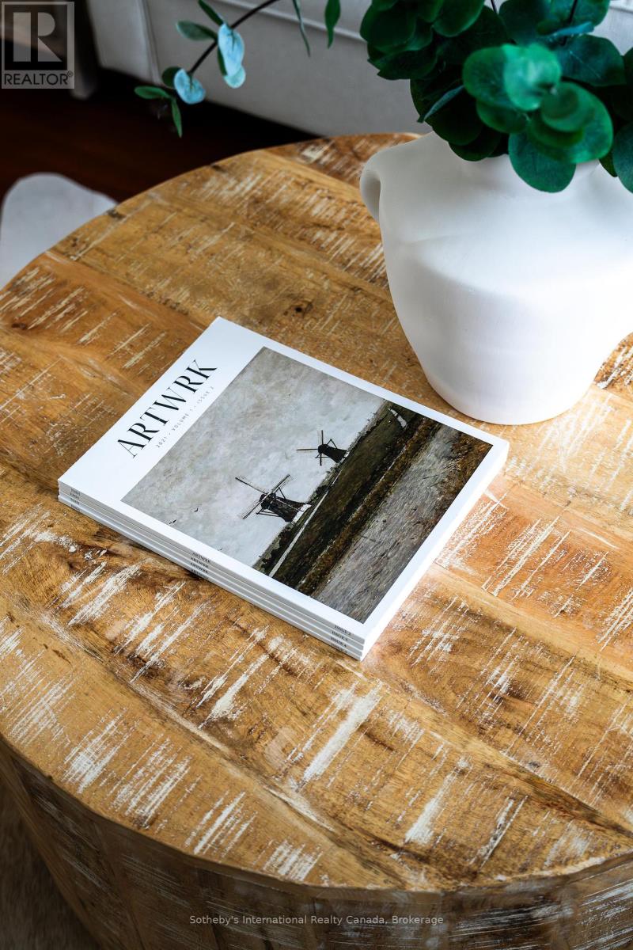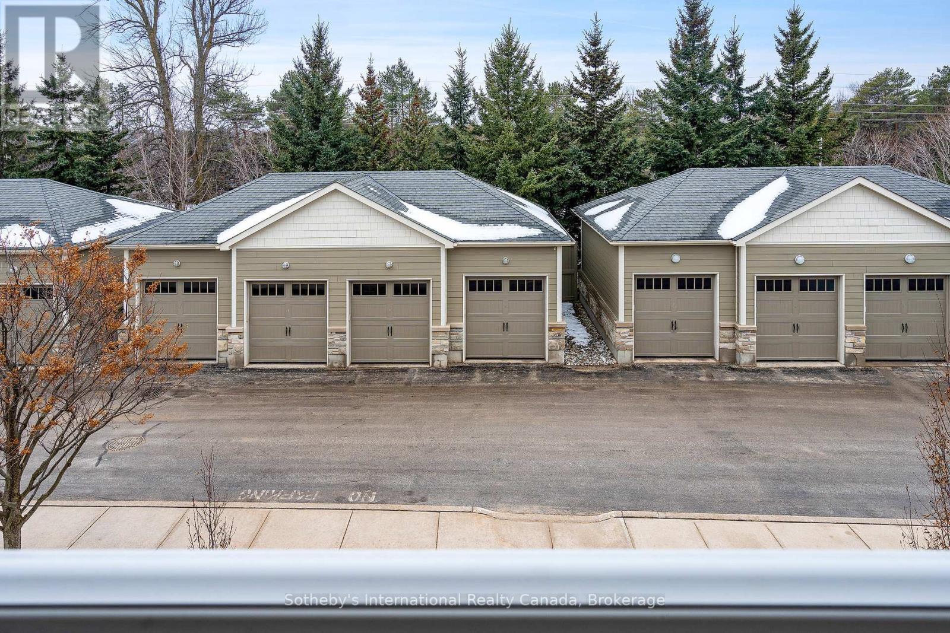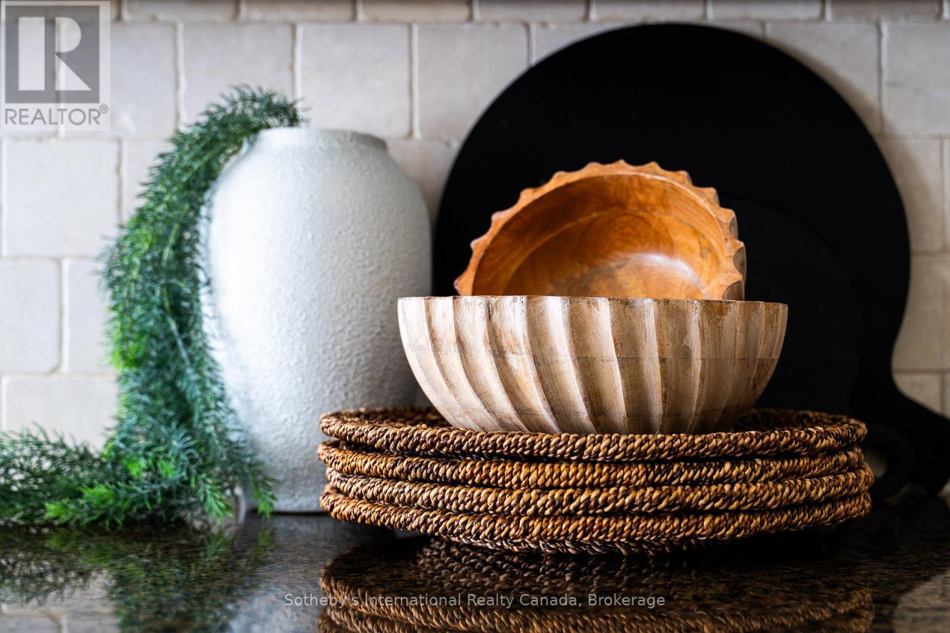504 - 40 Trott Boulevard Collingwood, Ontario L9Y 5K5
$4,500 Unknown
Welcome to condo life in Collingwood! This is a summer waterfront oasis. Enjoy the views from the salt water pool over looking Georgian Bay and walking paths to the waterfront. The open concept kitchen, dining and living area with wet bar have a w/o to deck with Gas BBQ and views to Georgian Bay. Sunsets and sunrises with views from both main flr and upper primary bedrm. The primary bedrm has it's own sitting area overlooking the water with w/o to balcony. The primary also has an enhanced ensuite with tub and walk-in shower as well as a walk-in closet. The guest bedrm has it's own covered balcony with views to the escarpment. Each of the 3 bedrooms have full ensuite bathrms.The parking assets of this condo include a detached single garage which has ample storage and one exterior parking spot as well as visitor parking. Admirals gate a luxury waterfront condo development, allows you to rest and enjoy your time in Collingwood! (id:58043)
Property Details
| MLS® Number | S12032411 |
| Property Type | Single Family |
| Community Name | Collingwood |
| AmenitiesNearBy | Hospital, Marina, Public Transit |
| CommunityFeatures | Pet Restrictions |
| Features | Waterway, Balcony, In Suite Laundry |
| ParkingSpaceTotal | 2 |
| Structure | Deck, Porch |
| ViewType | Direct Water View |
| WaterFrontType | Waterfront |
Building
| BathroomTotal | 3 |
| BedroomsAboveGround | 3 |
| BedroomsTotal | 3 |
| Age | 11 To 15 Years |
| Amenities | Visitor Parking, Fireplace(s) |
| Appliances | Range, Water Heater - Tankless, Dishwasher, Dryer, Furniture, Garage Door Opener, Microwave, Hood Fan, Stove, Washer, Window Coverings, Wine Fridge, Refrigerator |
| CoolingType | Central Air Conditioning |
| ExteriorFinish | Wood, Stone |
| FireplacePresent | Yes |
| FireplaceTotal | 1 |
| FlooringType | Hardwood |
| FoundationType | Concrete |
| HeatingFuel | Natural Gas |
| HeatingType | Forced Air |
| StoriesTotal | 2 |
| SizeInterior | 1999.983 - 2248.9813 Sqft |
| Type | Row / Townhouse |
Parking
| Detached Garage | |
| Garage |
Land
| AccessType | Year-round Access |
| Acreage | No |
| LandAmenities | Hospital, Marina, Public Transit |
Rooms
| Level | Type | Length | Width | Dimensions |
|---|---|---|---|---|
| Second Level | Primary Bedroom | 3.71 m | 4.14 m | 3.71 m x 4.14 m |
| Second Level | Bedroom | 3.17 m | 4.9 m | 3.17 m x 4.9 m |
| Main Level | Living Room | 3.76 m | 6.2 m | 3.76 m x 6.2 m |
| Main Level | Kitchen | 5.99 m | 2.62 m | 5.99 m x 2.62 m |
| Main Level | Dining Room | 2.24 m | 5.16 m | 2.24 m x 5.16 m |
| Main Level | Foyer | 1.6 m | 1.55 m | 1.6 m x 1.55 m |
https://www.realtor.ca/real-estate/28053319/504-40-trott-boulevard-collingwood-collingwood
Interested?
Contact us for more information
Meredith Cudney
Salesperson
243 Hurontario St
Collingwood, Ontario L9Y 2M1
Michael Decarli
Salesperson
243 Hurontario Street, Unit A
Collingwood, Ontario L9Y 2M1
Cristina Corti
Broker
243 Hurontario Street, Unit A
Collingwood, Ontario L9Y 2M1
Lucille I. Chenoweth
Salesperson
1867 Yonge Street Ste 100
Toronto, Ontario M4S 1Y5









