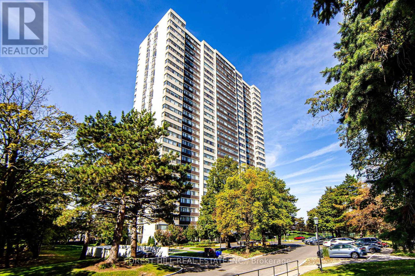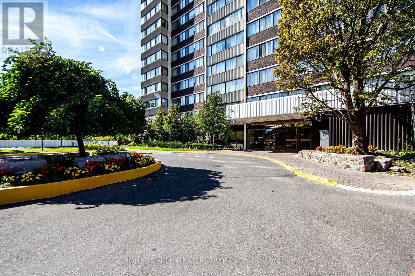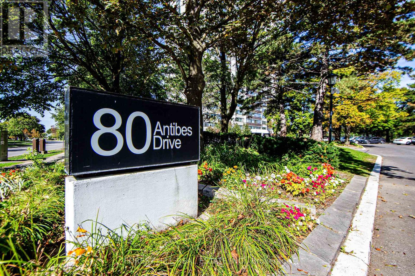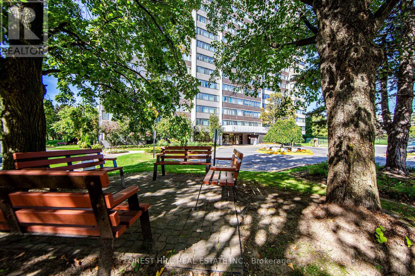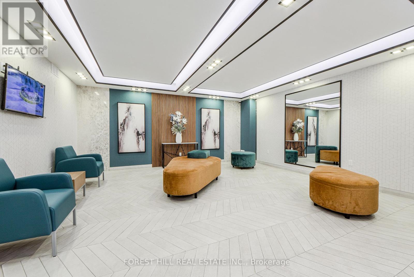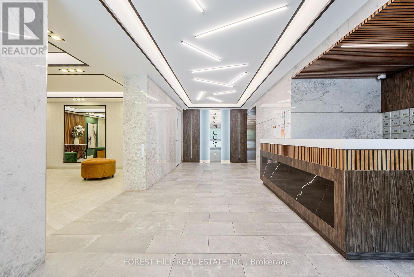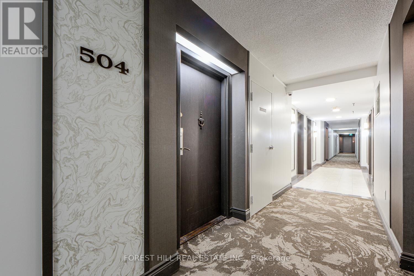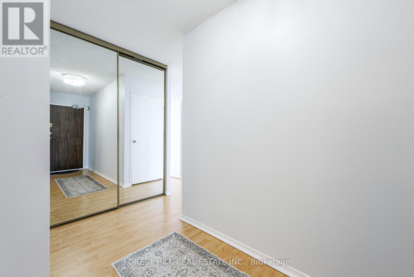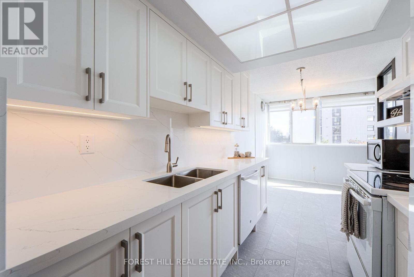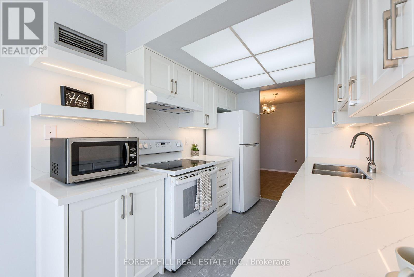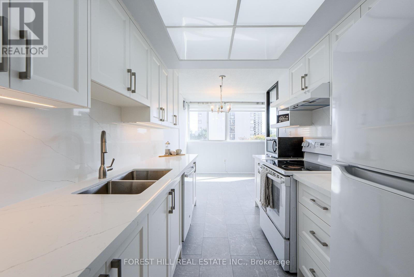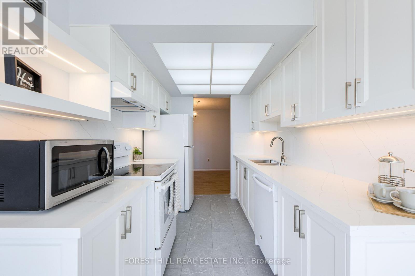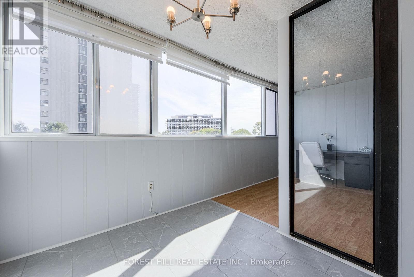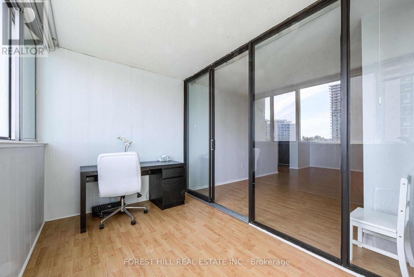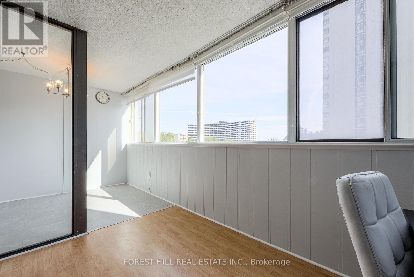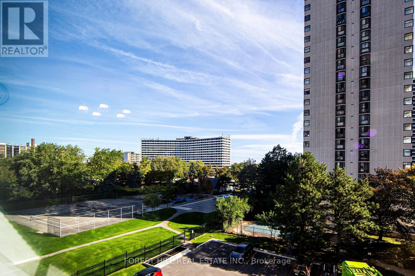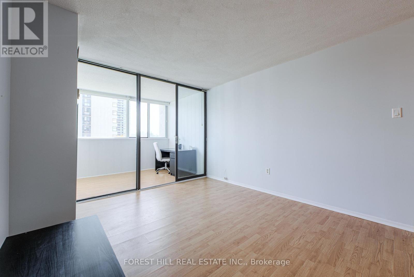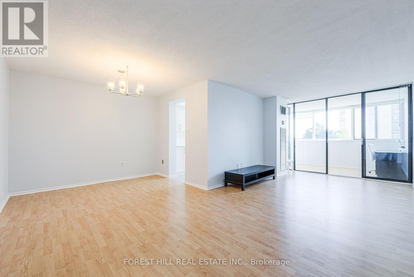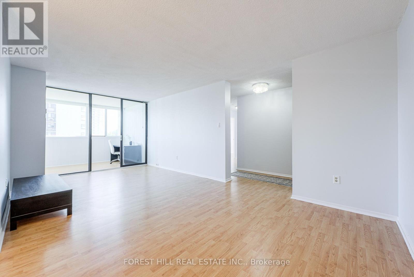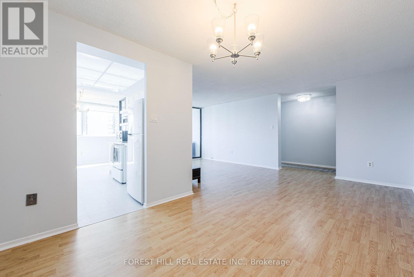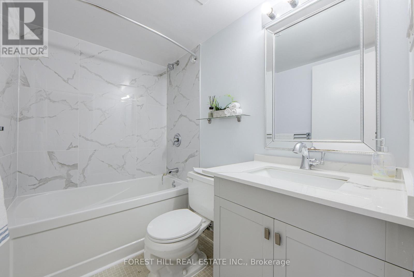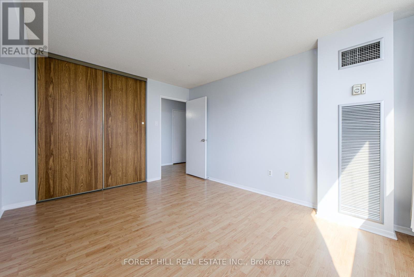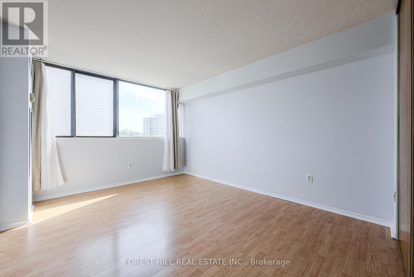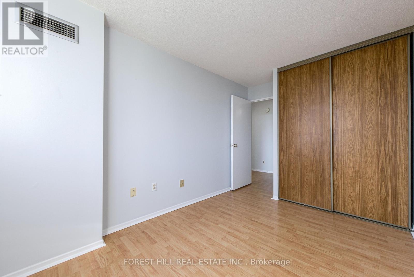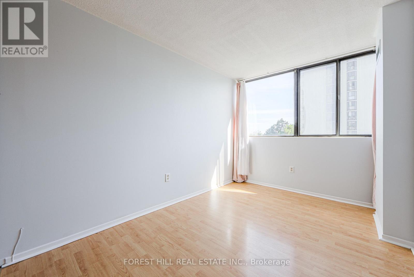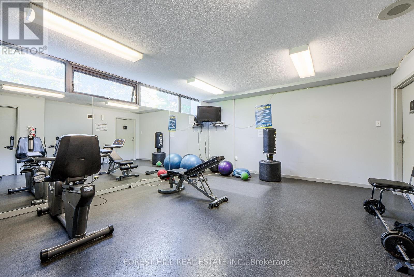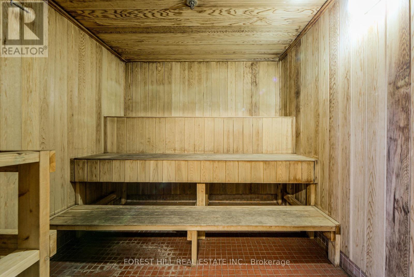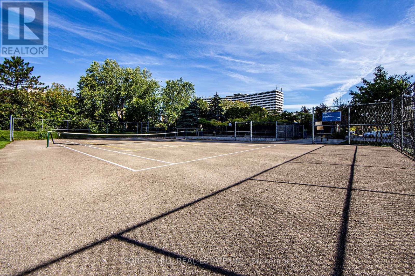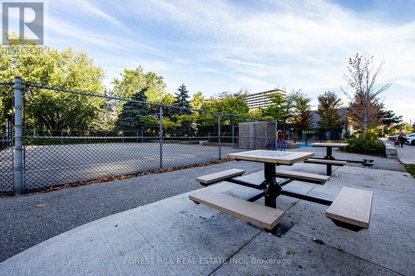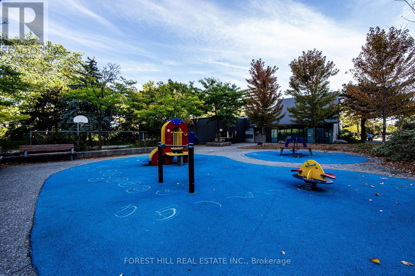504 - 80 Antibes Drive Toronto, Ontario M2R 3N5
$2,900 Monthly
Beautifully Renovated 2+1 Bedroom Unit in a Prime Location! This bright and spacious home features a renovated modern kitchen with white cabinetry, quartz countertops, a matching backsplash, a built-in dishwasher, microwave, fridge, stove, brand-new floor, and a sun-filled breakfast area. Solarium offers flexibility for a home office with modern roller blinds and window coverings included. The renovated washroom offers a fresh, contemporary feel, while additional upgrades include new lighting in the kitchen, dining room, and main hall, sleek laminate flooring, fresh paint, stylish baseboards, and modern flat light switchestruly a tenants dream. Located in a well-maintained building, the unit offers convenient access to Highway 401, TTC at your doorstep, parks, schools, a community center, skating arena, library, and hospital. Enjoy abundant natural light and a truly move-in-ready condition. The unit also includes 1 underground parking space, an ensuite locker, and a spacious linen closet. For added convenience, a side-by-side washer and dryer are included. Additional suite amenities include all utilities, central A/C, cable TV, and high-speed internet. (id:58043)
Open House
This property has open houses!
2:00 pm
Ends at:4:00 pm
2:00 pm
Ends at:4:00 pm
Property Details
| MLS® Number | C12442211 |
| Property Type | Single Family |
| Neigbourhood | Westminster-Branson |
| Community Name | Westminster-Branson |
| Communication Type | High Speed Internet |
| Community Features | Pets Not Allowed |
| Features | Carpet Free |
| Parking Space Total | 1 |
Building
| Bathroom Total | 1 |
| Bedrooms Above Ground | 2 |
| Bedrooms Total | 2 |
| Age | 31 To 50 Years |
| Amenities | Party Room, Visitor Parking, Sauna |
| Appliances | Dishwasher, Dryer, Microwave, Stove, Washer, Window Coverings, Refrigerator |
| Cooling Type | Central Air Conditioning |
| Exterior Finish | Concrete |
| Flooring Type | Laminate, Tile |
| Heating Fuel | Natural Gas |
| Heating Type | Forced Air |
| Size Interior | 900 - 999 Ft2 |
| Type | Apartment |
Parking
| Underground | |
| Garage |
Land
| Acreage | No |
Rooms
| Level | Type | Length | Width | Dimensions |
|---|---|---|---|---|
| Flat | Living Room | 6.53 m | 3.34 m | 6.53 m x 3.34 m |
| Flat | Dining Room | 6.53 m | 3.34 m | 6.53 m x 3.34 m |
| Flat | Kitchen | 6.67 m | 2.32 m | 6.67 m x 2.32 m |
| Flat | Primary Bedroom | 4.38 m | 3.16 m | 4.38 m x 3.16 m |
| Flat | Bedroom 2 | 3.63 m | 2.63 m | 3.63 m x 2.63 m |
| Flat | Solarium | 3.13 m | 2.29 m | 3.13 m x 2.29 m |
Contact Us
Contact us for more information

Rachel Saltsov
Salesperson
15 Lesmill Rd Unit 1
Toronto, Ontario M3B 2T3
(416) 929-4343


