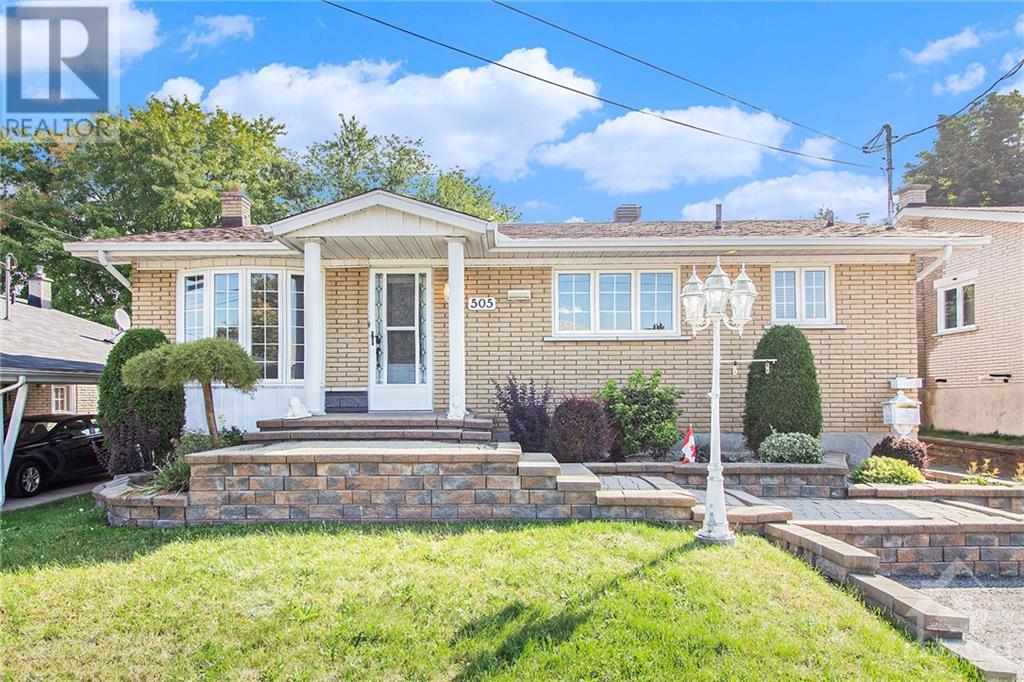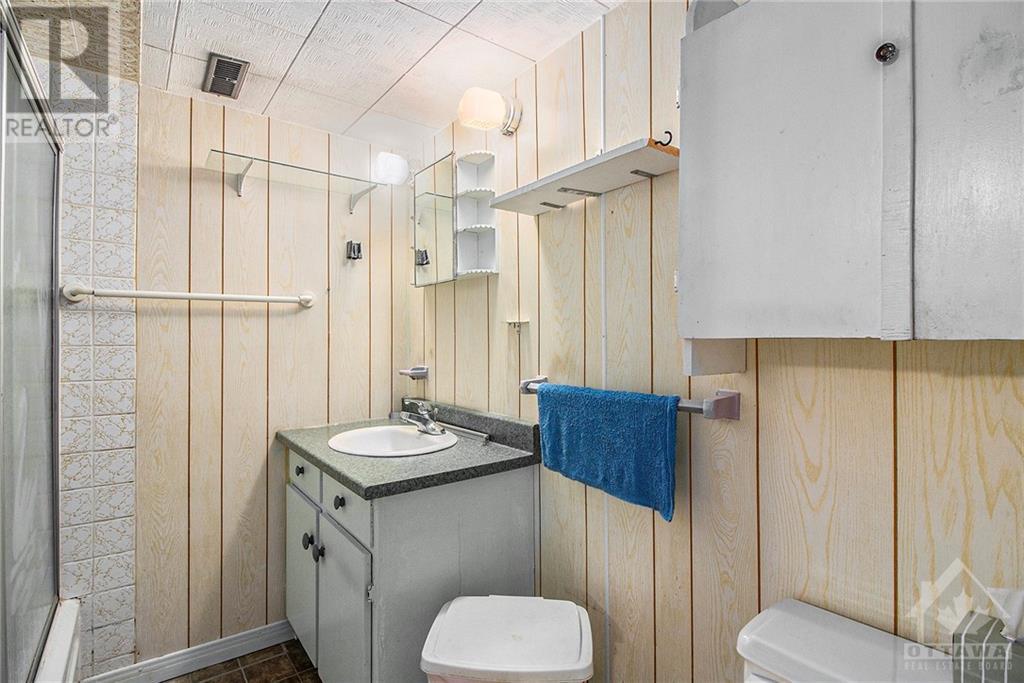505 Chamberlain Street Hawkesbury, Ontario K6A 2G3
$349,900
Nestled in the heart of a historic neighborhood, this delightful 4-bedroom, 2-bathroom home offers a blend of comfort and convenience. Featuring a cozy gas fireplace, perfect for chilly evenings, and a spacious backyard ideal for gatherings and relaxation. Located in a serene community with easy access to local amenities and schools, this property promises a warm and inviting atmosphere for your family. Don't miss the opportunity to make this house your home! (id:58043)
Property Details
| MLS® Number | 1413609 |
| Property Type | Single Family |
| Neigbourhood | Hawkesbury |
| ParkingSpaceTotal | 5 |
| StorageType | Storage Shed |
Building
| BathroomTotal | 2 |
| BedroomsAboveGround | 3 |
| BedroomsBelowGround | 1 |
| BedroomsTotal | 4 |
| Appliances | Refrigerator, Oven - Built-in, Dryer, Freezer, Microwave Range Hood Combo, Washer |
| ArchitecturalStyle | Bungalow |
| BasementDevelopment | Finished |
| BasementType | Full (finished) |
| ConstructedDate | 1970 |
| ConstructionStyleAttachment | Detached |
| CoolingType | Central Air Conditioning |
| ExteriorFinish | Brick, Siding |
| FireplacePresent | Yes |
| FireplaceTotal | 1 |
| FlooringType | Hardwood, Tile |
| FoundationType | Poured Concrete |
| HeatingFuel | Natural Gas |
| HeatingType | Forced Air |
| StoriesTotal | 1 |
| Type | House |
| UtilityWater | Municipal Water |
Parking
| Surfaced |
Land
| Acreage | No |
| Sewer | Municipal Sewage System |
| SizeDepth | 125 Ft |
| SizeFrontage | 50 Ft |
| SizeIrregular | 50 Ft X 125 Ft |
| SizeTotalText | 50 Ft X 125 Ft |
| ZoningDescription | Residential |
Rooms
| Level | Type | Length | Width | Dimensions |
|---|---|---|---|---|
| Basement | Recreation Room | 25'7" x 10'7" | ||
| Basement | Bedroom | 10'10" x 7'2" | ||
| Basement | 3pc Bathroom | 8'3" x 6'4" | ||
| Basement | Utility Room | 21'6" x 13'0" | ||
| Basement | Storage | 12'5" x 13'0" | ||
| Main Level | Primary Bedroom | 10'11" x 10'7" | ||
| Main Level | Bedroom | 8'8" x 10'7" | ||
| Main Level | Bedroom | 11'4" x 10'7" | ||
| Main Level | Kitchen | 17'1" x 13'0" | ||
| Main Level | Living Room | 13'6" x 13'0" | ||
| Main Level | 3pc Bathroom | 6'5" x 9'7" |
https://www.realtor.ca/real-estate/27463562/505-chamberlain-street-hawkesbury-hawkesbury
Interested?
Contact us for more information
Francis Plant
Salesperson
785 Notre Dame St, Po Box 1345
Embrun, Ontario K0A 1W0
A.j. (Albert) Plant
Broker
785 Notre Dame St, Po Box 1345
Embrun, Ontario K0A 1W0





























