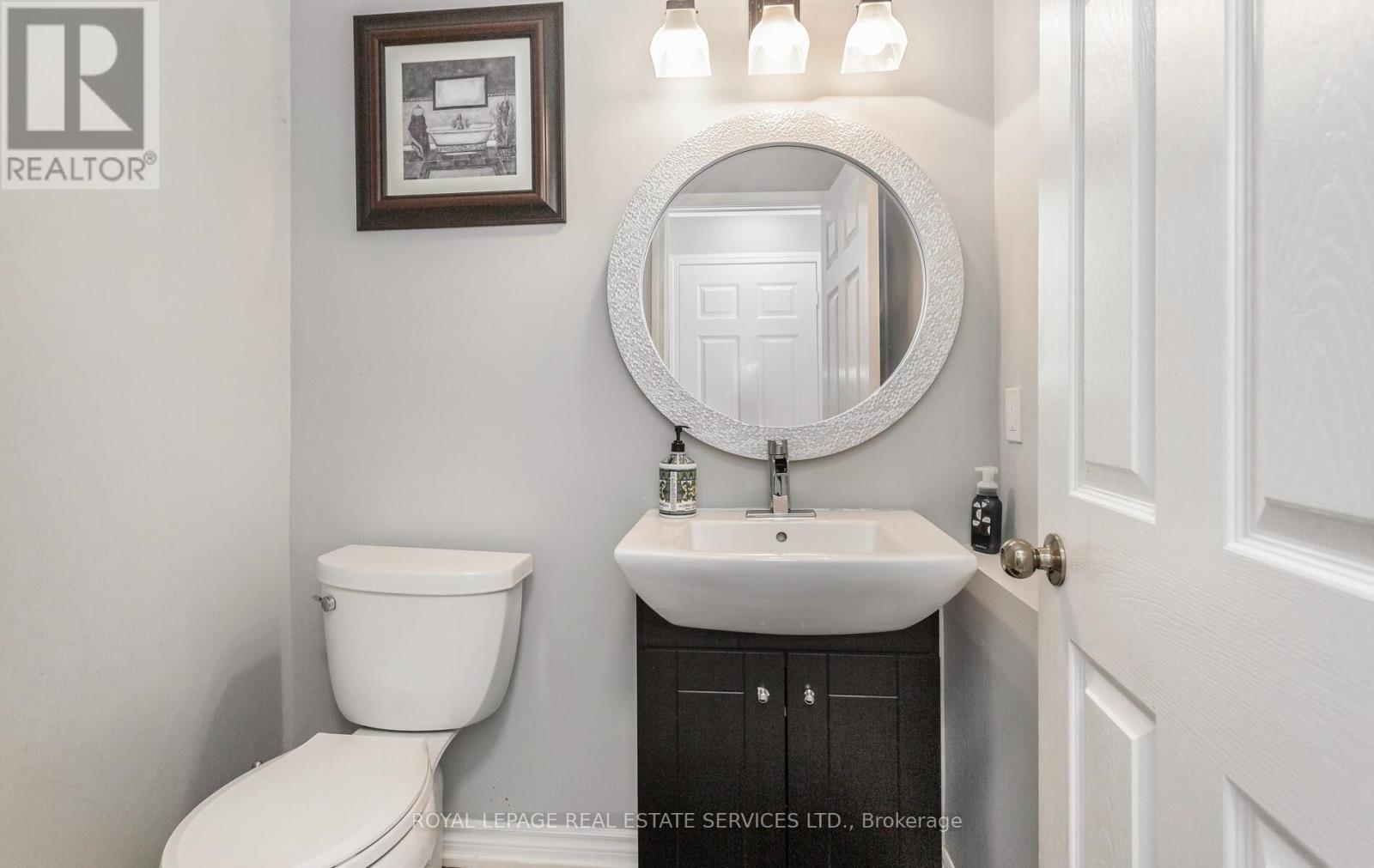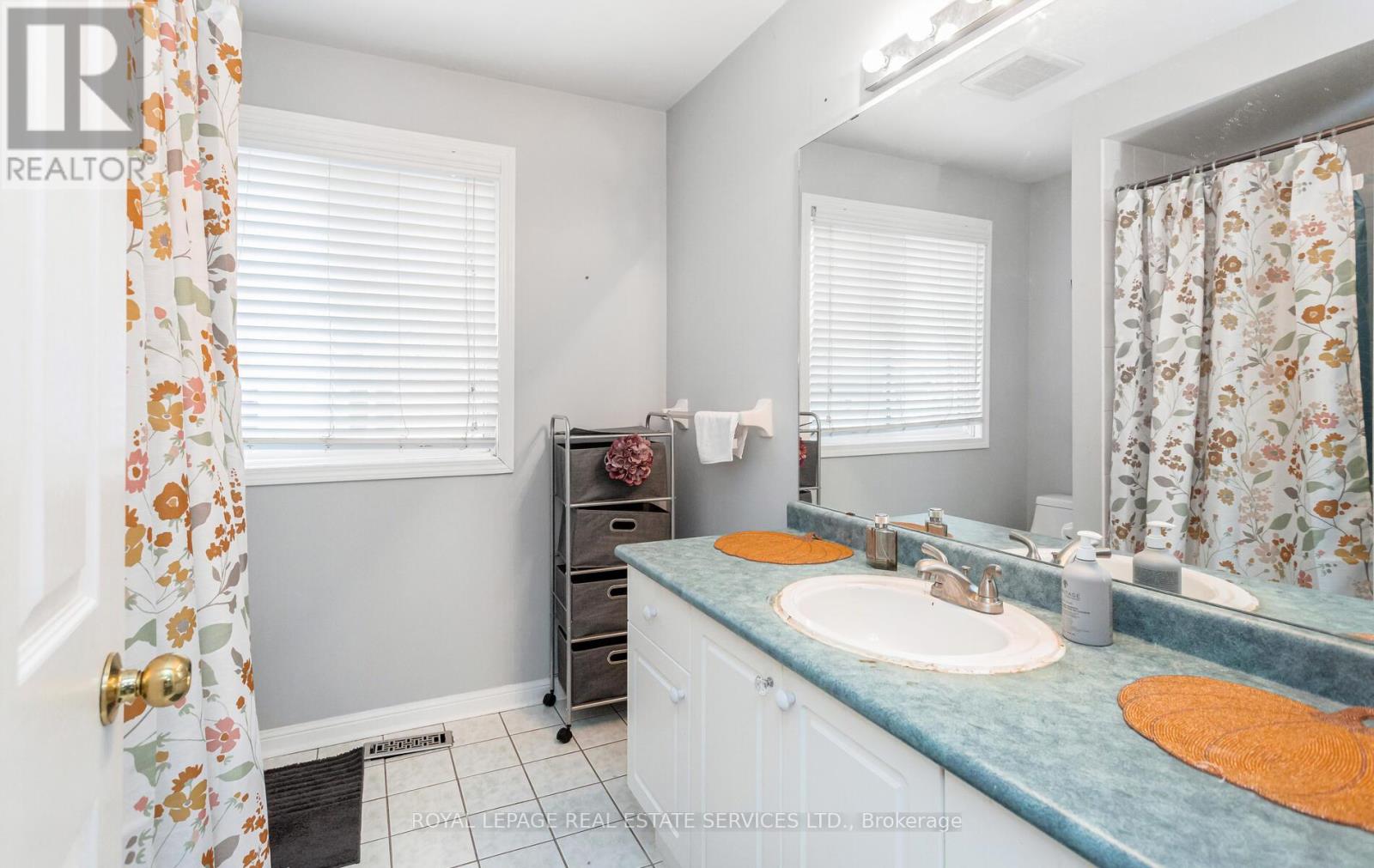5050 Bunton Crescent Burlington, Ontario L7L 6G8
$3,850 Monthly
Stunning detached home in the sought-after Orchard community. This spacious property features 3 bedrooms, 3.5 bathrooms, and a finished basement. The kitchen boasts sleek quartz countertops, brand-new stainless steel appliances, and elegant porcelain flooring. Enjoy the separate living room with high ceilings, a formal dining area, and a cozy family room. The master bedroom offers a walk-in closet, ensuite bathroom, and a private seating area. The second and third bedrooms are generously sized. Step outside to a large deck and a beautifully landscaped backyard, complete with a gas hookup for your BBQ. (id:58043)
Property Details
| MLS® Number | W11959633 |
| Property Type | Single Family |
| Neigbourhood | Orchard |
| Community Name | Orchard |
| Features | In Suite Laundry, Sump Pump |
| ParkingSpaceTotal | 3 |
Building
| BathroomTotal | 4 |
| BedroomsAboveGround | 3 |
| BedroomsTotal | 3 |
| BasementDevelopment | Finished |
| BasementType | N/a (finished) |
| ConstructionStyleAttachment | Detached |
| CoolingType | Central Air Conditioning |
| ExteriorFinish | Brick |
| FireplacePresent | Yes |
| FlooringType | Hardwood |
| FoundationType | Unknown |
| HalfBathTotal | 1 |
| HeatingFuel | Natural Gas |
| HeatingType | Forced Air |
| StoriesTotal | 2 |
| SizeInterior | 1499.9875 - 1999.983 Sqft |
| Type | House |
| UtilityWater | Municipal Water |
Parking
| Attached Garage |
Land
| Acreage | No |
| Sewer | Sanitary Sewer |
| SizeDepth | 75 Ft ,7 In |
| SizeFrontage | 36 Ft ,2 In |
| SizeIrregular | 36.2 X 75.6 Ft |
| SizeTotalText | 36.2 X 75.6 Ft |
Rooms
| Level | Type | Length | Width | Dimensions |
|---|---|---|---|---|
| Second Level | Bedroom | 7.01 m | 3.05 m | 7.01 m x 3.05 m |
| Second Level | Bedroom 2 | 3.71 m | 3.05 m | 3.71 m x 3.05 m |
| Second Level | Bedroom 3 | 3.35 m | 2.74 m | 3.35 m x 2.74 m |
| Main Level | Kitchen | 4.57 m | 2.74 m | 4.57 m x 2.74 m |
| Main Level | Living Room | 3.43 m | 3.35 m | 3.43 m x 3.35 m |
| Main Level | Dining Room | 3.66 m | 3.66 m | 3.66 m x 3.66 m |
| Main Level | Family Room | 4.14 m | 3.35 m | 4.14 m x 3.35 m |
https://www.realtor.ca/real-estate/27885513/5050-bunton-crescent-burlington-orchard-orchard
Interested?
Contact us for more information
Kan Nandwani
Salesperson
231 Oak Park #400b
Oakville, Ontario L6H 7S8











































