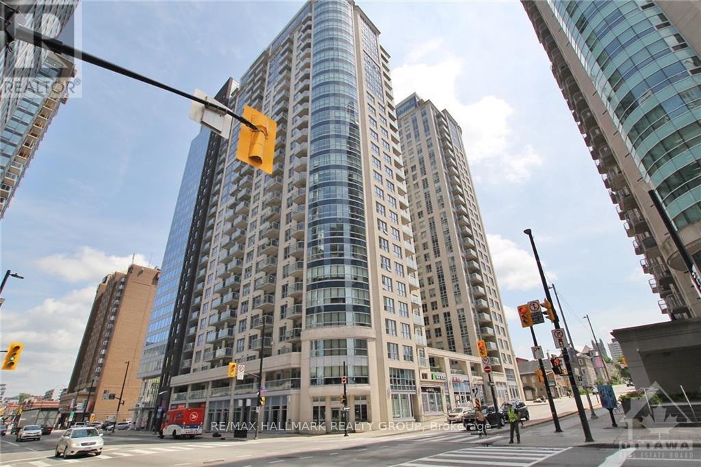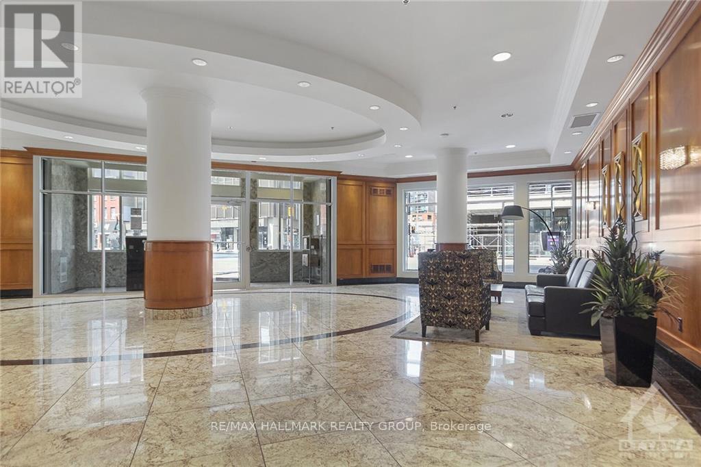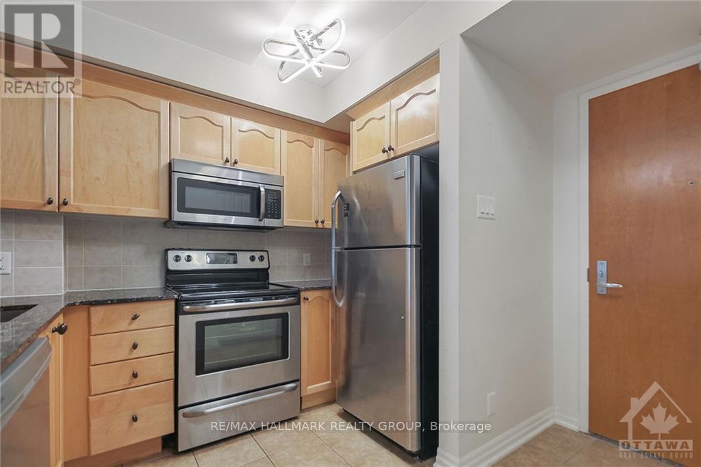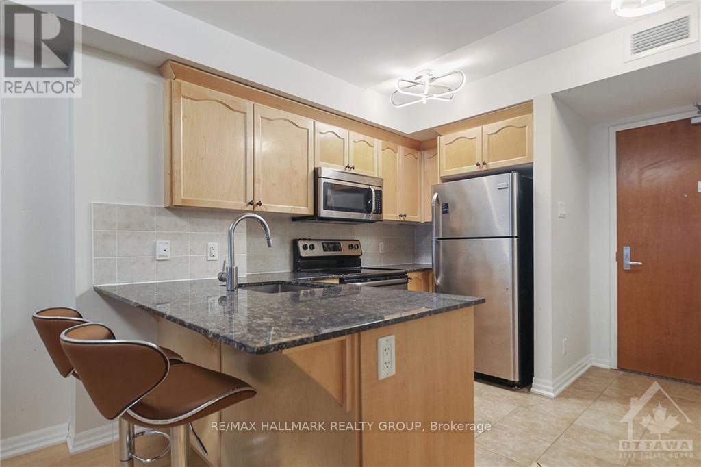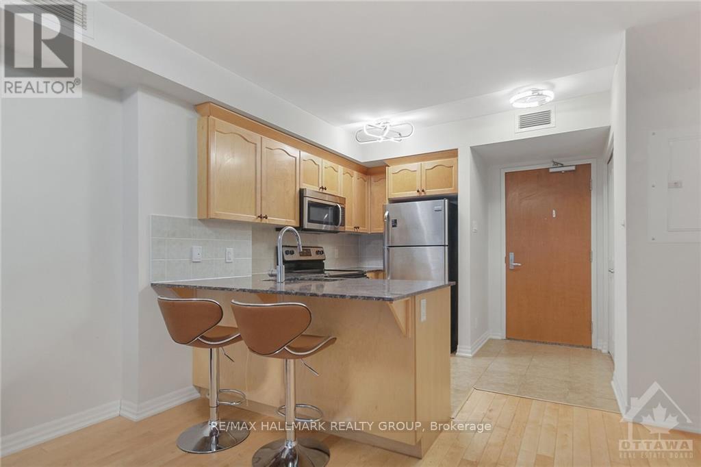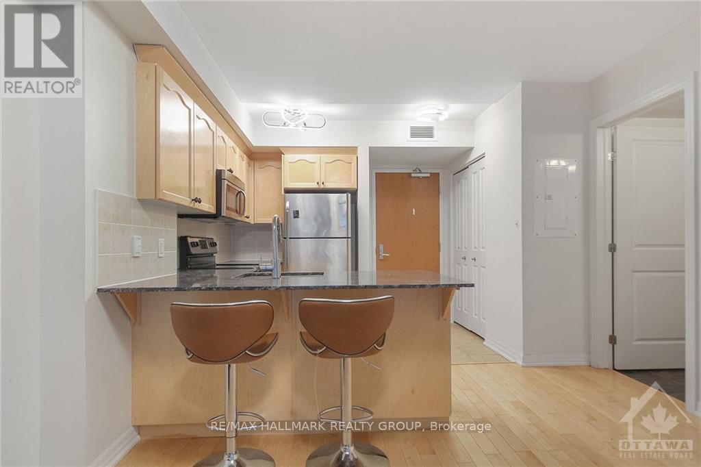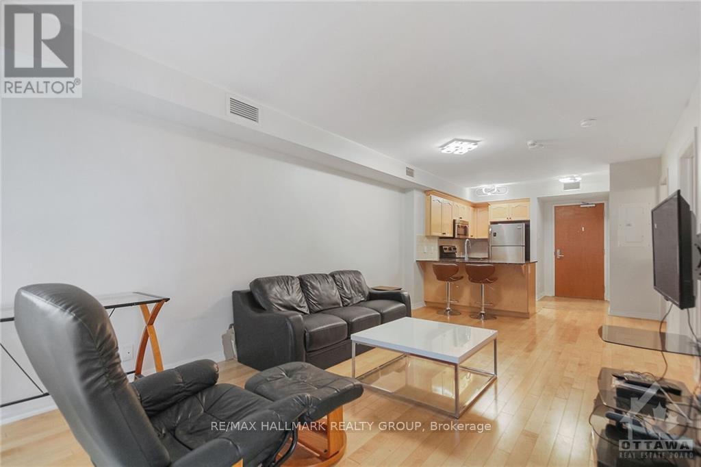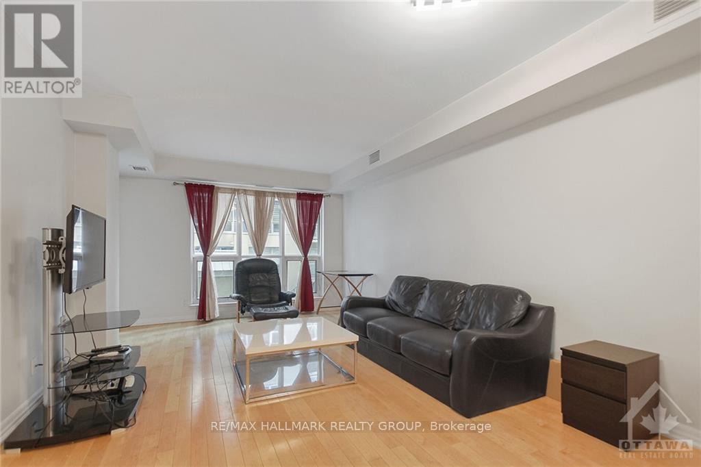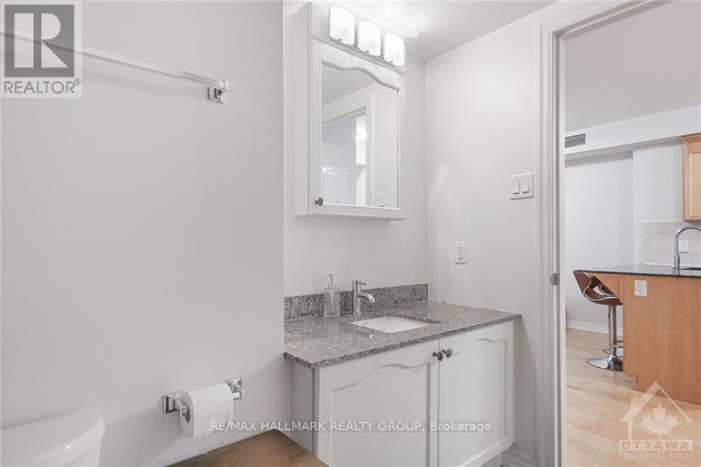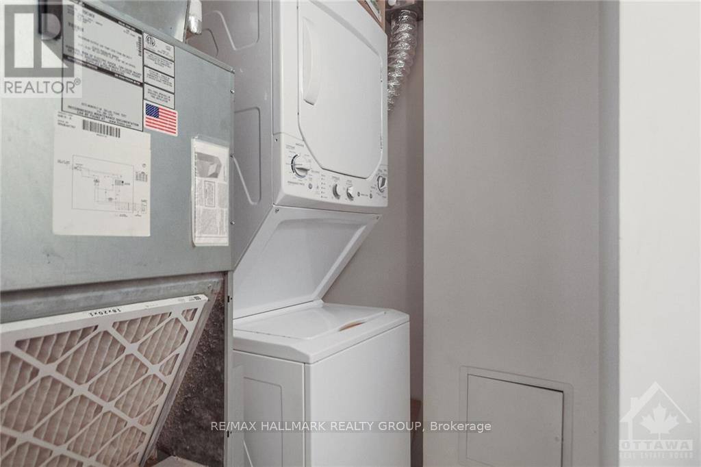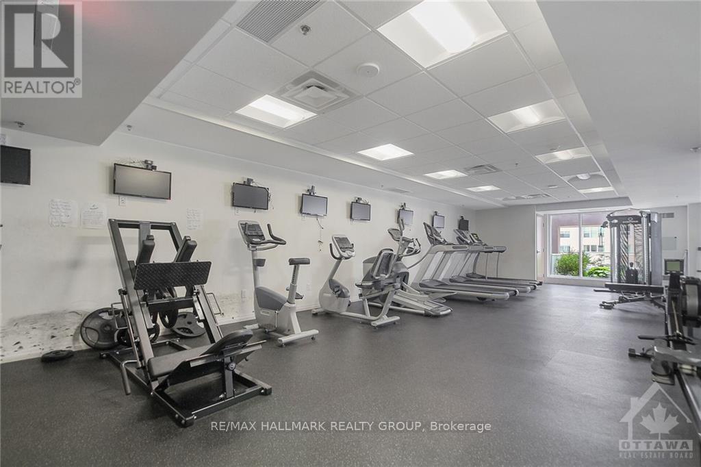506 - 242 Rideau Street Ottawa, Ontario K1N 0B7
$1,995 Monthly
Flooring: Tile, Flooring: Hardwood, Move in today! Enjoy a FULLY FURNISHED unit with TV included in your rent. Welcome to 242 Rideau in Core downtown Ottawa. This 1 bed, 1 bath condo is an open concept design with allergy free hardwood floors and balcony overlooking the roof garden. Kitchen and washroom upgraded with granite counter top. Walking distance to Ottawa's Rideau Centre, Parliament Hill, Ottawa University, Byward Market, Nightlife, Restaurants, close to major bus routes and so much more! Experience Ottawa at its full potential!. 24 Hour security/concierge service. Amenities include indoor pool, exercise room, party room and outdoor patio., Deposit: 3990. Parking can be arranged at a discounted price. (id:58043)
Property Details
| MLS® Number | X9518572 |
| Property Type | Single Family |
| Neigbourhood | Byward Market |
| Community Name | 4003 - Sandy Hill |
| Amenities Near By | Public Transit |
| Community Features | Pet Restrictions, Community Centre |
| Features | Balcony |
| Pool Type | Indoor Pool |
Building
| Bathroom Total | 1 |
| Bedrooms Above Ground | 1 |
| Bedrooms Total | 1 |
| Amenities | Party Room, Sauna, Security/concierge, Storage - Locker |
| Appliances | Dishwasher, Dryer, Microwave, Stove, Washer, Refrigerator |
| Cooling Type | Central Air Conditioning |
| Foundation Type | Unknown |
| Heating Fuel | Natural Gas |
| Heating Type | Forced Air |
| Size Interior | 0 - 499 Ft2 |
| Type | Other |
| Utility Water | Municipal Water |
Land
| Acreage | No |
| Land Amenities | Public Transit |
| Zoning Description | Residential |
Rooms
| Level | Type | Length | Width | Dimensions |
|---|---|---|---|---|
| Main Level | Great Room | 5.56 m | 3.53 m | 5.56 m x 3.53 m |
| Main Level | Laundry Room | 2.23 m | 1.37 m | 2.23 m x 1.37 m |
| Main Level | Kitchen | 3.3 m | 2 m | 3.3 m x 2 m |
| Main Level | Primary Bedroom | 3.35 m | 2.97 m | 3.35 m x 2.97 m |
| Main Level | Laundry Room | 2.23 m | 1.37 m | 2.23 m x 1.37 m |
| Main Level | Bathroom | 2.23 m | 2 m | 2.23 m x 2 m |
https://www.realtor.ca/real-estate/27167554/506-242-rideau-street-ottawa-4003-sandy-hill
Contact Us
Contact us for more information

Sujatha Kumaraswami
Broker
www.suanrealestate.com/
610 Bronson Avenue
Ottawa, Ontario K1S 4E6
(613) 236-5959
(613) 236-1515
www.hallmarkottawa.com/


