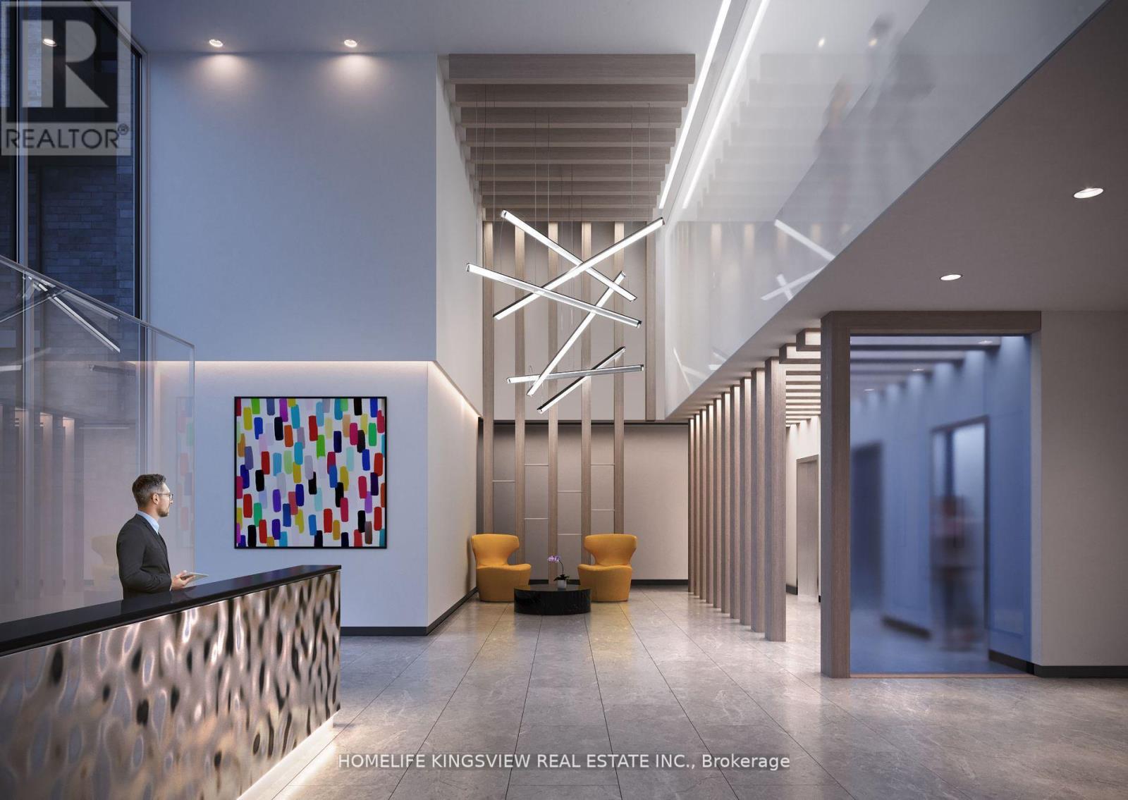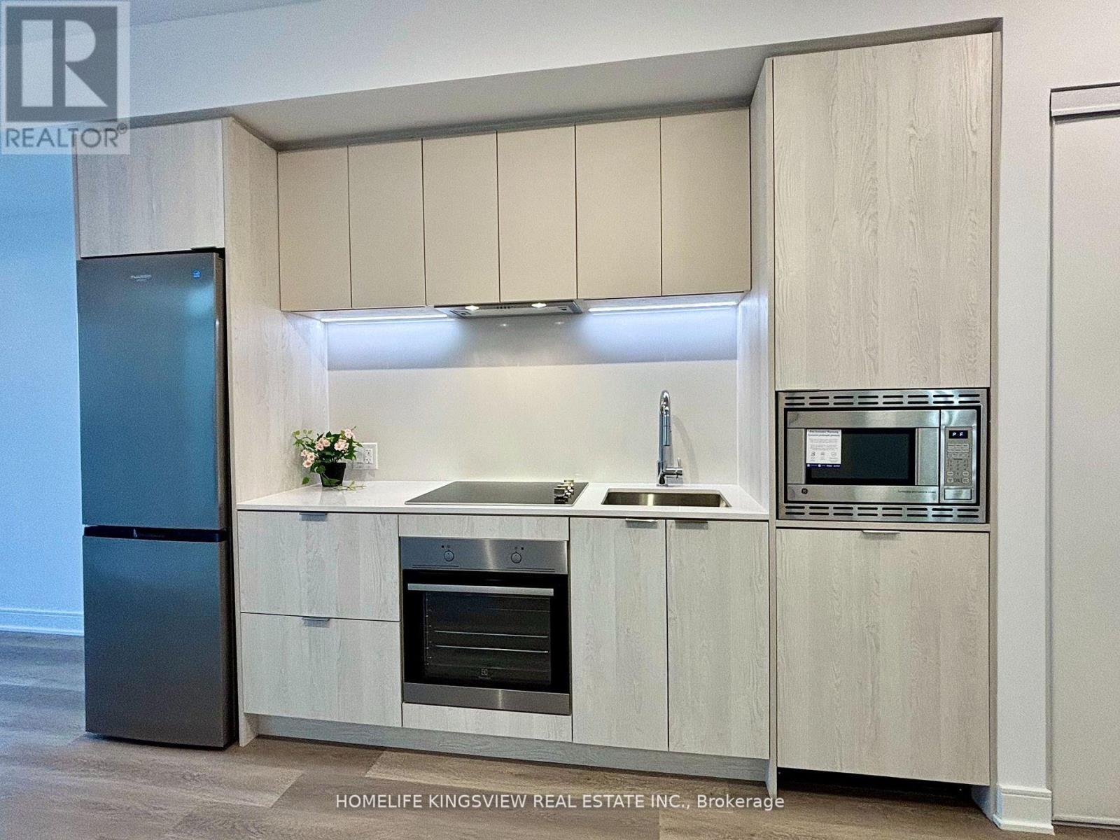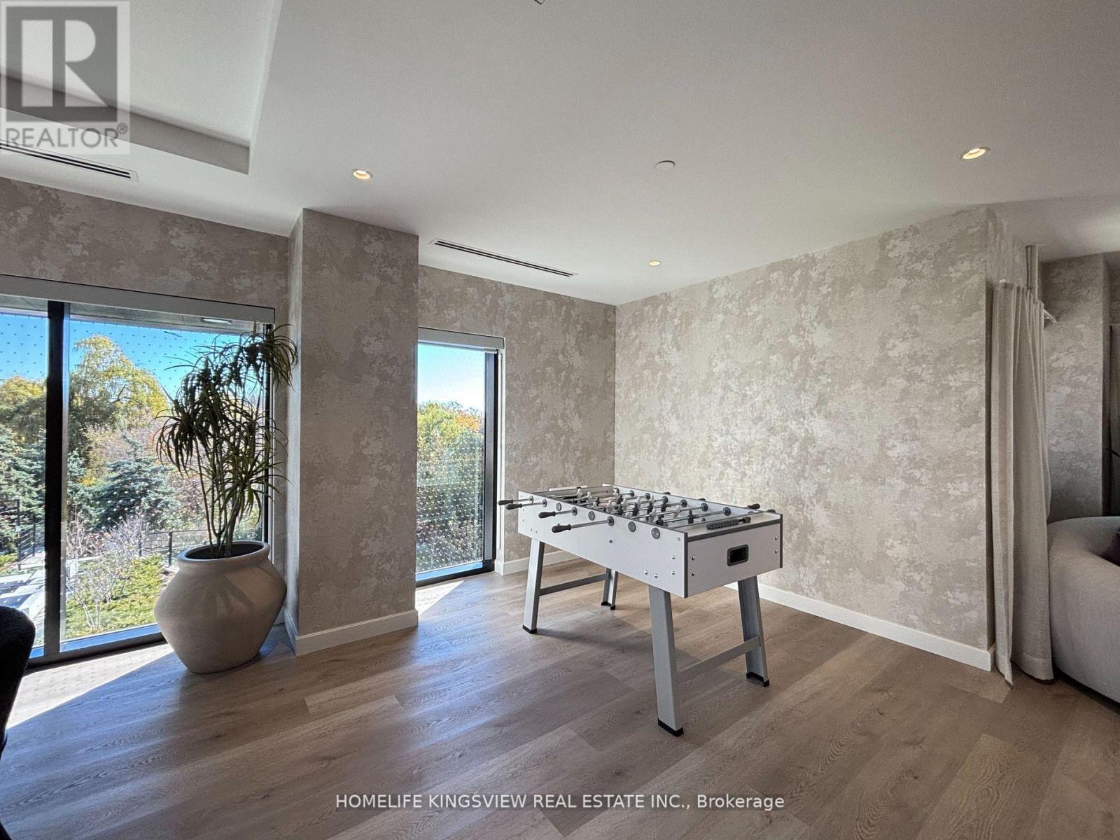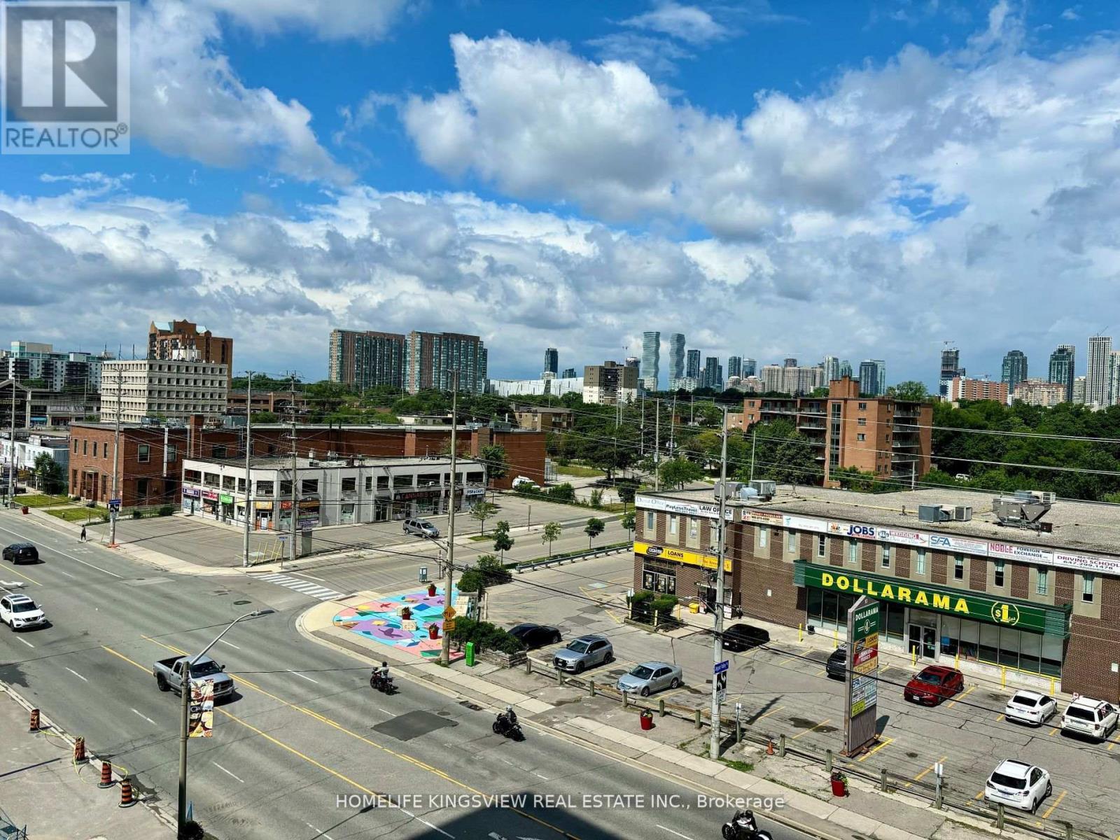507 - 86 Dundas Street E Mississauga, Ontario L5A 0B1
$2,450 Monthly
Welcome to ARTFORM Condos by an Award Winning Developer - EMBLEM Developments. ARTFORM Is Centrally Located at The Intersection Of Hurontario and Dundas in Cooksville. With Only a Couple of Minute Walk to The Future Hurontario LRT and BRT Stops. This Brand New Never Lived In Condo Suite Boasts 614 SqFt of Interior Living Space + a Large Square 86 Sqft Balcony Perfect for A Friend/Family Gathering. It Features a Spacious Primary Bedroom with a Modern 3pc Ensuite, A Spacious multipurpose den, comparable in size to a bedroom, that can also function as a second bedroom. Open Concept Layout With Lots of Natural Lights Shining Through, 9 Foot Ceilings, Floor to Ceiling Windows, Modern Kitchen With B/I Appliances, Quartz Countertop & Matching Backsplash. Brand New Light Fixtures and Window Coverings. Beautiful and Unobstructed Views of Cookvilles and Square One. World Class Amenities That Include 24/7 Concierge, Outdoor Terrace, Party Room, GYM, Meeting Room, Cabana Style Seating & BBQ Dining Area. 10 Minute Drive to Square One. Easy Commute to Sheridan College and University of Toronto Mississauga Campus. Close Major Highways Such as Highway 403, 401 and QEW. (id:58043)
Property Details
| MLS® Number | W11917192 |
| Property Type | Single Family |
| Community Name | Cooksville |
| CommunityFeatures | Pet Restrictions |
| Features | Balcony |
| ParkingSpaceTotal | 1 |
Building
| BathroomTotal | 2 |
| BedroomsAboveGround | 1 |
| BedroomsBelowGround | 1 |
| BedroomsTotal | 2 |
| Amenities | Party Room, Exercise Centre, Security/concierge, Visitor Parking, Recreation Centre, Separate Electricity Meters, Storage - Locker |
| Appliances | Oven - Built-in, Window Coverings |
| CoolingType | Central Air Conditioning |
| ExteriorFinish | Brick Facing |
| FireProtection | Smoke Detectors |
| FlooringType | Laminate |
| SizeInterior | 599.9954 - 698.9943 Sqft |
| Type | Apartment |
Parking
| Underground |
Land
| Acreage | No |
Rooms
| Level | Type | Length | Width | Dimensions |
|---|---|---|---|---|
| Flat | Living Room | 9.96 m | 2.47 m | 9.96 m x 2.47 m |
| Flat | Dining Room | 9.96 m | 2.47 m | 9.96 m x 2.47 m |
| Flat | Kitchen | 9.96 m | 2.47 m | 9.96 m x 2.47 m |
| Flat | Primary Bedroom | 3.32 m | 2.52 m | 3.32 m x 2.52 m |
| Flat | Den | 2.71 m | 2.52 m | 2.71 m x 2.52 m |
https://www.realtor.ca/real-estate/27788330/507-86-dundas-street-e-mississauga-cooksville-cooksville
Interested?
Contact us for more information
Johnny Phan
Salesperson
111 Zenway Blvd Unit 6
Vaughan, Ontario L4H 3H9
Mario Dipalo
Broker of Record
111 Zenway Blvd Unit 6
Vaughan, Ontario L4H 3H9











































