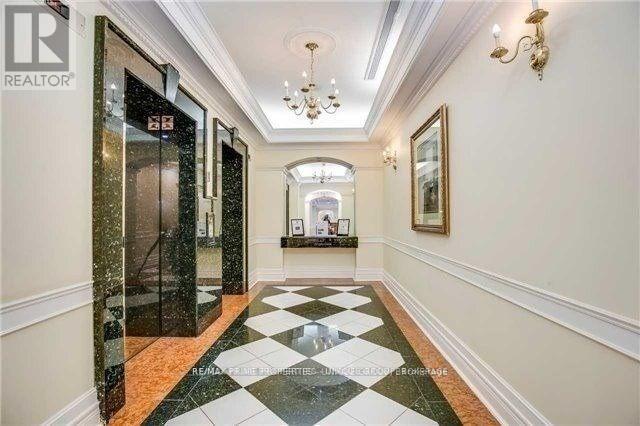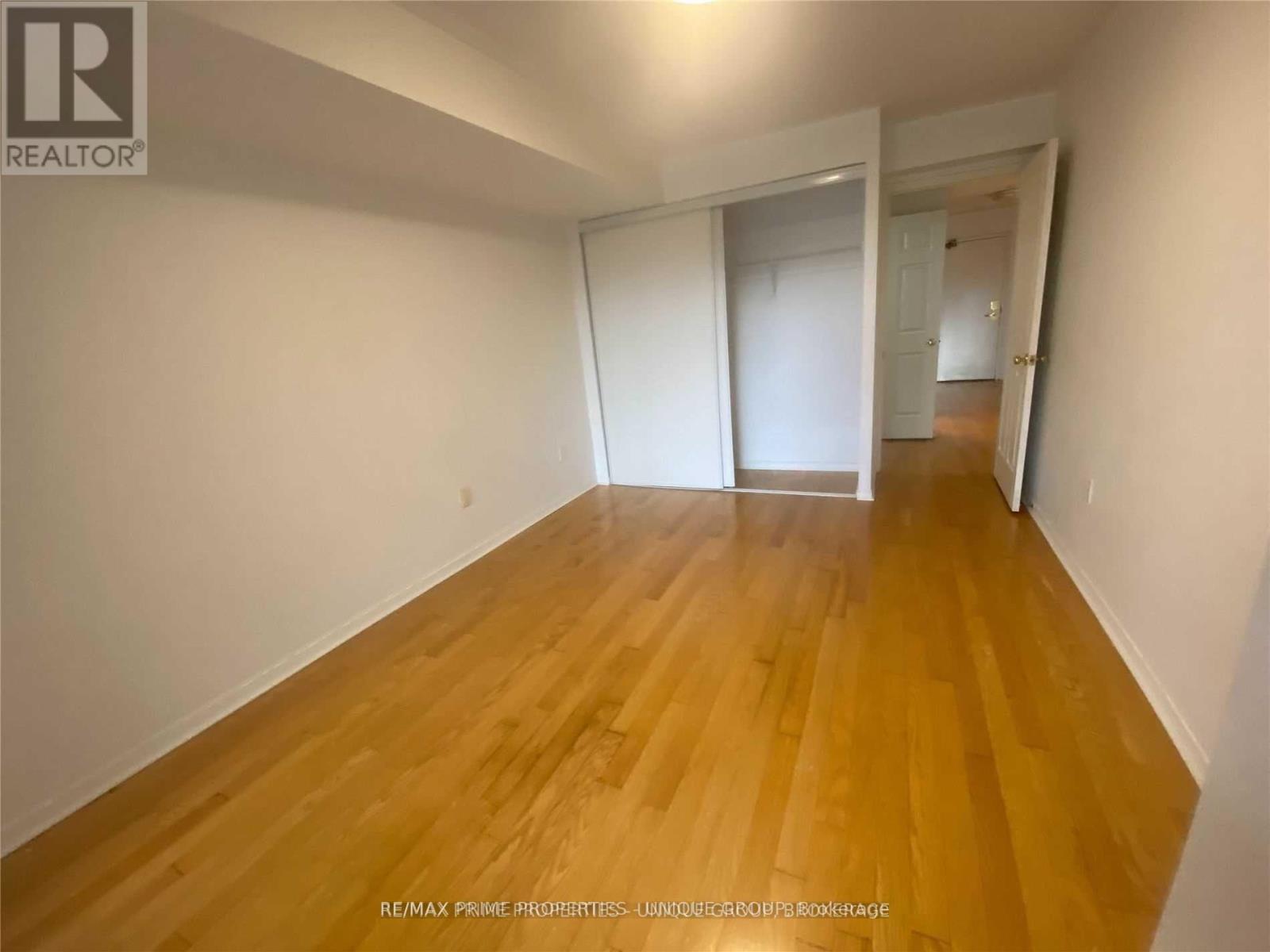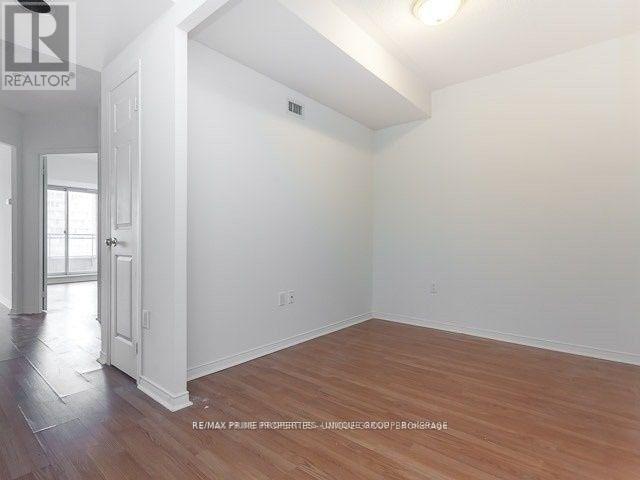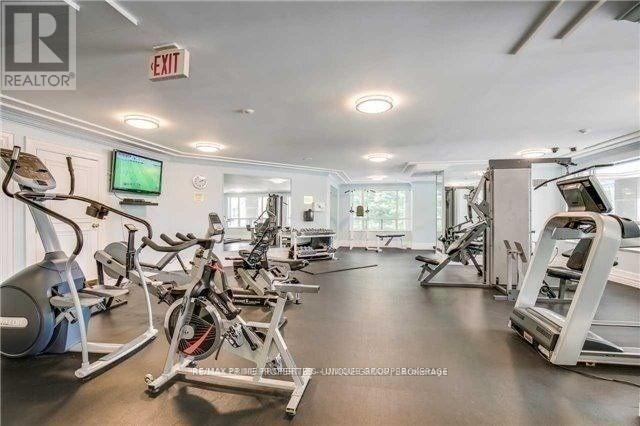507 - 887 Bay Street Toronto, Ontario M5S 3K4
2 Bedroom
1 Bathroom
699.9943 - 798.9932 sqft
Central Air Conditioning
Forced Air
$2,500 Monthly
Downtown Prime Location Luxury Condo Approx; 770 Sq. Ft., Extra Large 1 Br + (Den Is Separate Room ) *2 Walk-Out To Large Balcony * Steps To Subway, U Of T, Ymca, Hospitals, Yorkville Shopping **** EXTRAS **** Fridge, Stove, Microwave, Dishwasher, Washer, Dryer, All Window Blinds & All Elf's. Parking A-128 Available For $150 Extra/Month. Locker $50 Extra. (id:58043)
Property Details
| MLS® Number | C10417263 |
| Property Type | Single Family |
| Neigbourhood | Yorkville |
| Community Name | Bay Street Corridor |
| AmenitiesNearBy | Hospital |
| CommunityFeatures | Pet Restrictions |
| Features | Balcony |
Building
| BathroomTotal | 1 |
| BedroomsAboveGround | 1 |
| BedroomsBelowGround | 1 |
| BedroomsTotal | 2 |
| Amenities | Security/concierge, Party Room, Visitor Parking, Exercise Centre |
| CoolingType | Central Air Conditioning |
| ExteriorFinish | Brick |
| FlooringType | Hardwood, Ceramic |
| HeatingFuel | Natural Gas |
| HeatingType | Forced Air |
| SizeInterior | 699.9943 - 798.9932 Sqft |
| Type | Apartment |
Parking
| Underground |
Land
| Acreage | No |
| LandAmenities | Hospital |
Rooms
| Level | Type | Length | Width | Dimensions |
|---|---|---|---|---|
| Ground Level | Foyer | Measurements not available | ||
| Ground Level | Living Room | 6 m | 3.01 m | 6 m x 3.01 m |
| Ground Level | Dining Room | 6 m | 3.01 m | 6 m x 3.01 m |
| Ground Level | Kitchen | 2.7 m | 2.13 m | 2.7 m x 2.13 m |
| Ground Level | Primary Bedroom | 4.7 m | 2.01 m | 4.7 m x 2.01 m |
| Ground Level | Den | 3 m | 2.01 m | 3 m x 2.01 m |
| Ground Level | Other | 3 m | 2 m | 3 m x 2 m |
Interested?
Contact us for more information
Joan Cheuk
Salesperson
RE/MAX Prime Properties - Unique Group
1251 Yonge Street
Toronto, Ontario M4T 1W6
1251 Yonge Street
Toronto, Ontario M4T 1W6




























