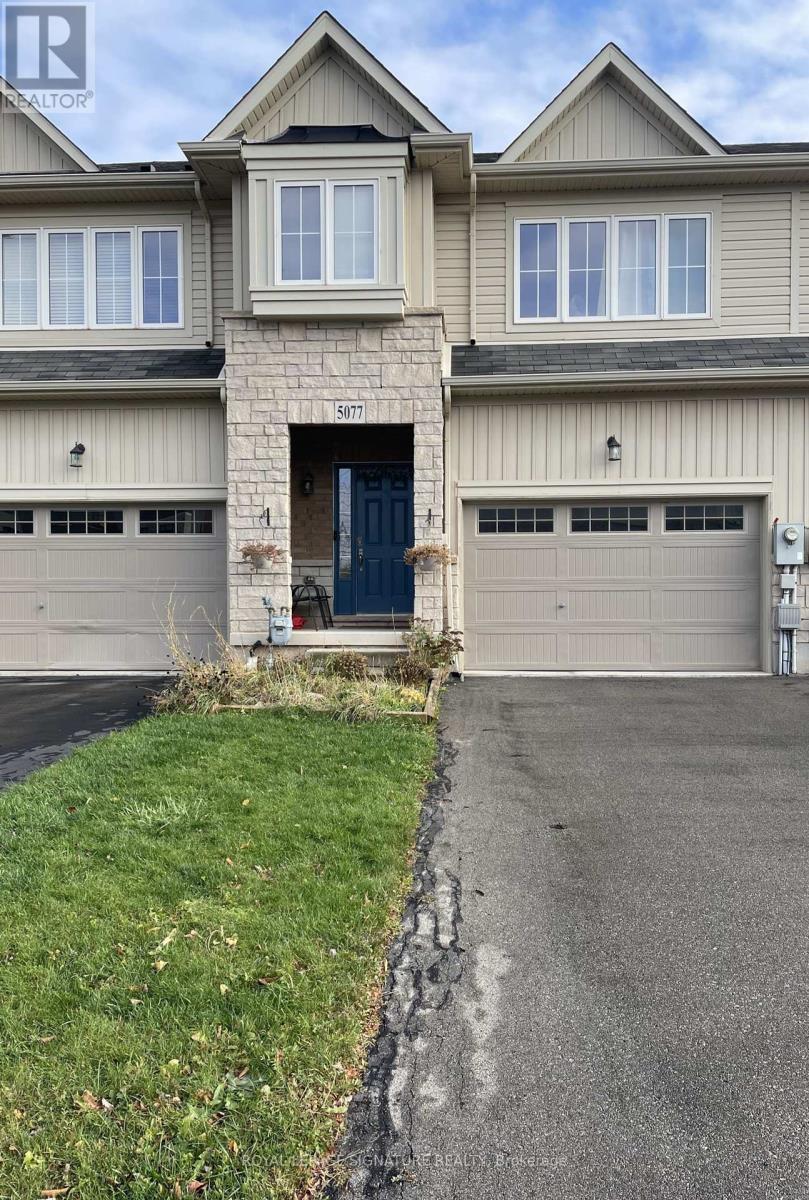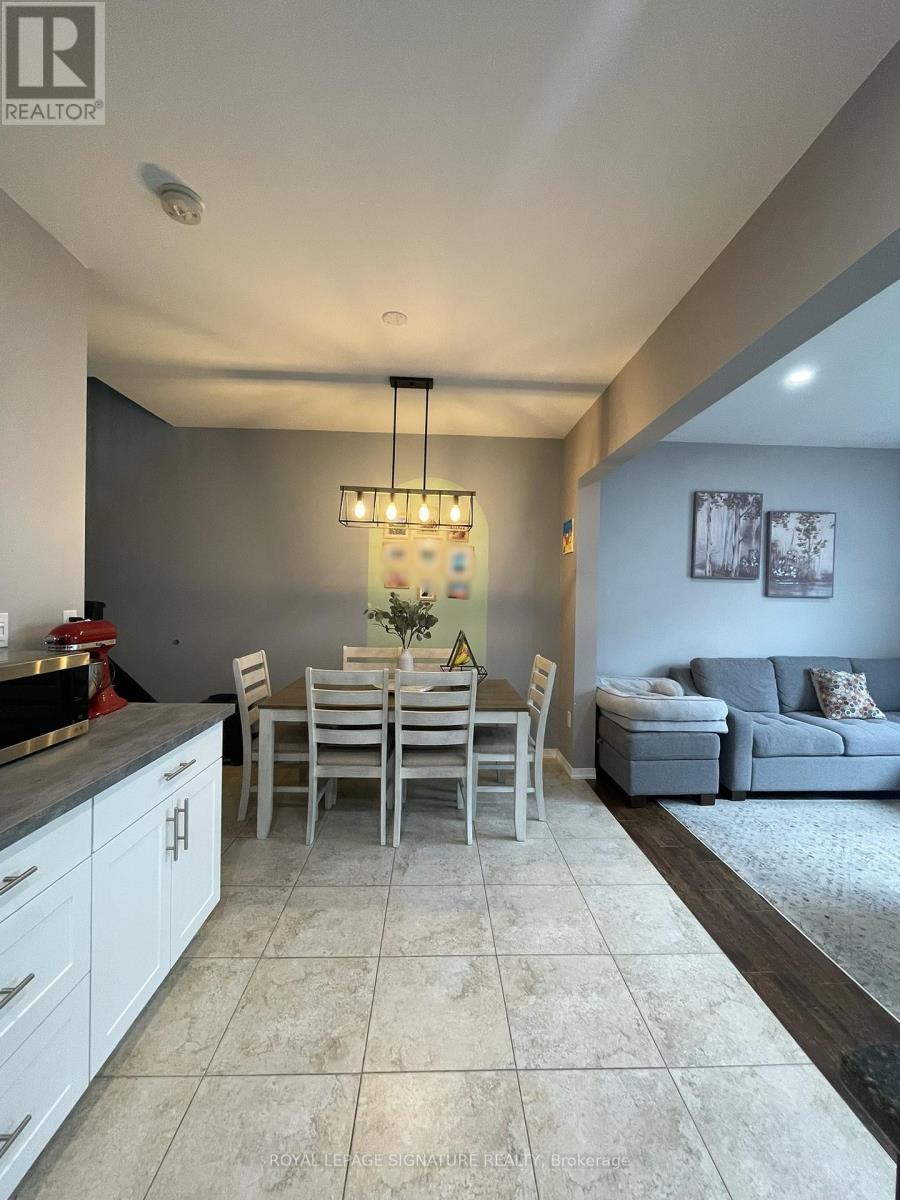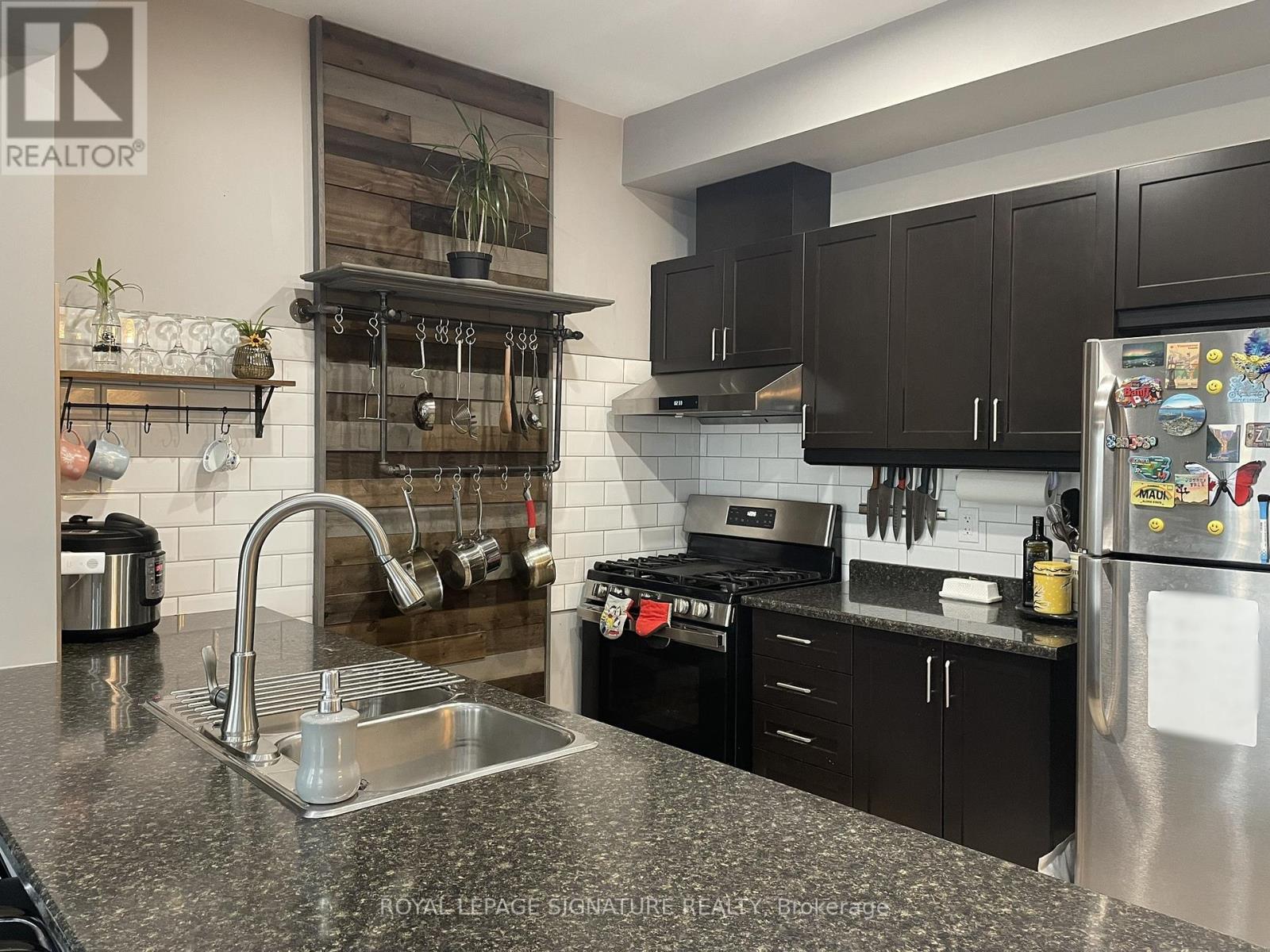5077 Alyssa Drive Lincoln, Ontario L3J 1W5
$2,800 Monthly
Beautiful 3BR 3WR townhome in the most sought after area in Beamsville. Sunlit and open concept. Kitchen boasts of steel kitchen appliances and breakfast bar. Spacious Living and Dining. Primary Bedroom has a walk-in closet and 4pc bath. 2 and 3br's generously sized with windows and closets. Convenient Second floor laundry. Fully fenced yard for privacy. Pet friendly neighborhood. Close to all amenities, highways etc. **EXTRAS** Tenant Pays All Utilities Including Hot Water Tank Rental And Tenant's Insurance. (id:58043)
Property Details
| MLS® Number | X11909185 |
| Property Type | Single Family |
| Community Name | 982 - Beamsville |
| AmenitiesNearBy | Park, Schools |
| CommunityFeatures | Community Centre |
| ParkingSpaceTotal | 3 |
Building
| BathroomTotal | 3 |
| BedroomsAboveGround | 3 |
| BedroomsTotal | 3 |
| Appliances | Dishwasher, Dryer, Garage Door Opener, Microwave, Refrigerator, Stove, Washer, Window Coverings |
| BasementDevelopment | Unfinished |
| BasementType | N/a (unfinished) |
| ConstructionStyleAttachment | Attached |
| CoolingType | Central Air Conditioning |
| ExteriorFinish | Brick Facing |
| FlooringType | Hardwood, Ceramic, Carpeted |
| HalfBathTotal | 1 |
| HeatingFuel | Natural Gas |
| HeatingType | Forced Air |
| StoriesTotal | 2 |
| SizeInterior | 1499.9875 - 1999.983 Sqft |
| Type | Row / Townhouse |
| UtilityWater | Municipal Water |
Parking
| Attached Garage |
Land
| Acreage | No |
| FenceType | Fenced Yard |
| LandAmenities | Park, Schools |
| Sewer | Sanitary Sewer |
Rooms
| Level | Type | Length | Width | Dimensions |
|---|---|---|---|---|
| Second Level | Primary Bedroom | 4.3 m | 4.25 m | 4.3 m x 4.25 m |
| Second Level | Bedroom 2 | 3.18 m | 4.58 m | 3.18 m x 4.58 m |
| Second Level | Bedroom 3 | 3.51 m | 3.18 m | 3.51 m x 3.18 m |
| Main Level | Living Room | 4.42 m | 2.34 m | 4.42 m x 2.34 m |
| Main Level | Dining Room | 4.42 m | 2.34 m | 4.42 m x 2.34 m |
| Main Level | Kitchen | 4.43 m | 2.34 m | 4.43 m x 2.34 m |
| Main Level | Eating Area | 2.04 m | 2.64 m | 2.04 m x 2.64 m |
https://www.realtor.ca/real-estate/27770386/5077-alyssa-drive-lincoln-982-beamsville-982-beamsville
Interested?
Contact us for more information
Ramani Chittur
Salesperson
30 Eglinton Ave W Ste 7
Mississauga, Ontario L5R 3E7











































