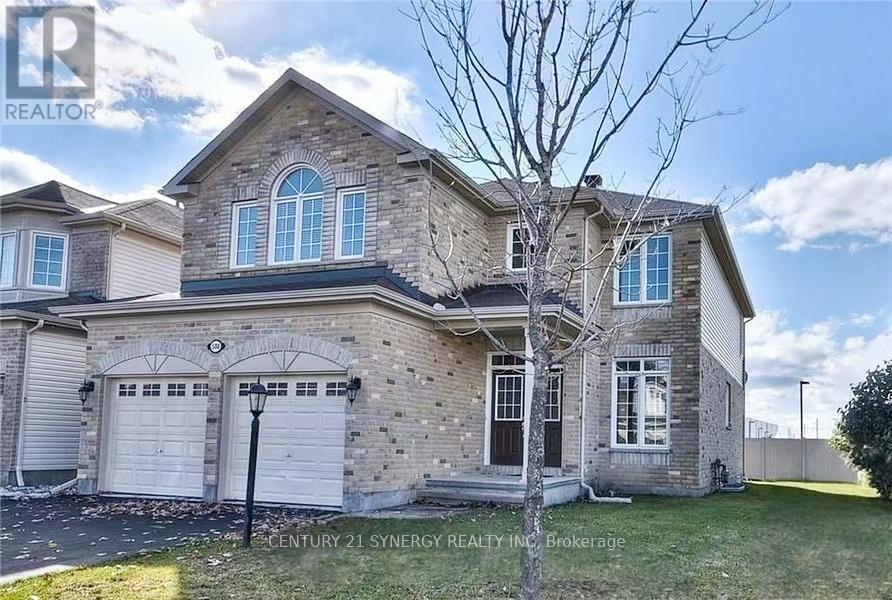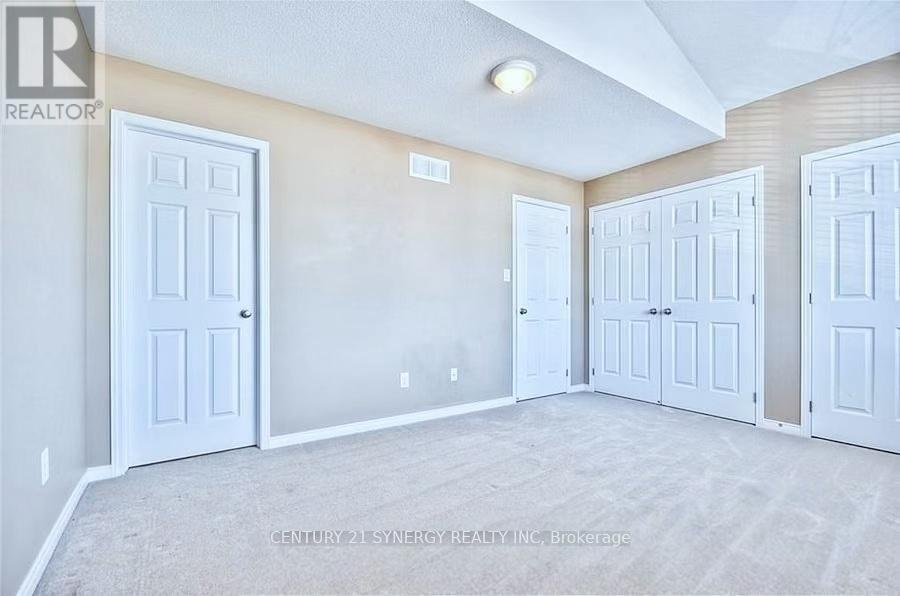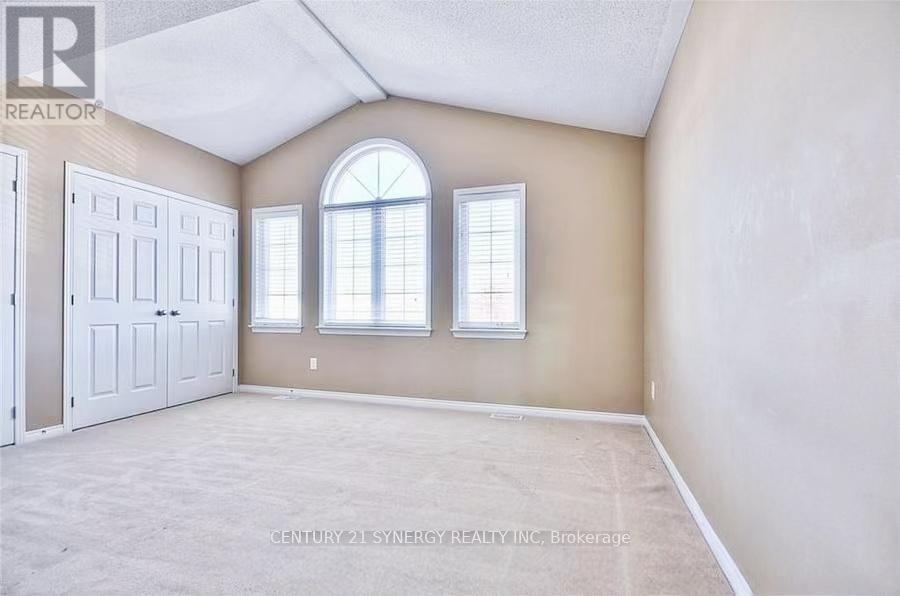508 Kilbirnie Drive Ottawa, Ontario K2J 5R7
$3,295 Monthly
Photos were taken prior to tenancy. Welcome to Stonebridge, a stunning community in Barrhaven, surrounded by the spectacular Stonebridge Golf & Country Club. This stunning 2,700 sqft. Canterbury model by Monarch Homes offers an unparalleled lifestyle, blending comfort, elegance, and convenience. Ideally located, its just minutes from the Minto Recreation Centre, shopping, schools, and parks. Inside, the home features a bright, spacious kitchen with stainless steel appliances, generous counter space, and ample storage. The eating area leads to a fenced backyard, no rear neighbors, newly built desk, perfect for outdoor gatherings. Adjacent is a large family room with a cozy fireplace and large windows, ideal for relaxing or entertaining. Freshly painted with 9 ft ceilings. Additionally, a dedicated main floor home office/den offers a quiet and functional space for work or study. Upstairs, the expansive master suite boasts a nice walk-in closet and a luxurious ensuite bathroom. Three additional spacious bedrooms offer plenty of room for family or guests, complete the level. Top-Ranking School Zone: John McCrae, St. Cecilia, St. Joseph. A reference check, credit check, driver's license, and 2 recent pay stubs are required for tenancy. (id:58043)
Property Details
| MLS® Number | X11947554 |
| Property Type | Single Family |
| Neigbourhood | Barrhaven West |
| Community Name | 7708 - Barrhaven - Stonebridge |
| ParkingSpaceTotal | 4 |
Building
| BathroomTotal | 3 |
| BedroomsAboveGround | 4 |
| BedroomsTotal | 4 |
| Amenities | Fireplace(s) |
| Appliances | Dishwasher, Dryer, Hood Fan, Refrigerator, Stove, Washer |
| BasementDevelopment | Unfinished |
| BasementType | N/a (unfinished) |
| ConstructionStyleAttachment | Detached |
| CoolingType | Central Air Conditioning |
| ExteriorFinish | Brick |
| FireplacePresent | Yes |
| FoundationType | Poured Concrete |
| HalfBathTotal | 1 |
| HeatingFuel | Natural Gas |
| HeatingType | Forced Air |
| StoriesTotal | 2 |
| Type | House |
| UtilityWater | Municipal Water |
Parking
| Attached Garage | |
| Inside Entry |
Land
| Acreage | No |
| Sewer | Sanitary Sewer |
Rooms
| Level | Type | Length | Width | Dimensions |
|---|---|---|---|---|
| Second Level | Primary Bedroom | 6.11 m | 4.26 m | 6.11 m x 4.26 m |
| Second Level | Bedroom 2 | 3.68 m | 2.77 m | 3.68 m x 2.77 m |
| Second Level | Bedroom 3 | 3.98 m | 2.75 m | 3.98 m x 2.75 m |
| Second Level | Bedroom 4 | 4.27 m | 3.65 m | 4.27 m x 3.65 m |
| Main Level | Family Room | 5.21 m | 3.38 m | 5.21 m x 3.38 m |
| Main Level | Eating Area | 3.04 m | 2.74 m | 3.04 m x 2.74 m |
| Main Level | Kitchen | 3.35 m | 3.08 m | 3.35 m x 3.08 m |
| Main Level | Dining Room | 3.96 m | 3.35 m | 3.96 m x 3.35 m |
| Main Level | Living Room | 3.96 m | 3.07 m | 3.96 m x 3.07 m |
| Main Level | Office | 3.05 m | 2.75 m | 3.05 m x 2.75 m |
| Main Level | Laundry Room | 2.17 m | 1.54 m | 2.17 m x 1.54 m |
https://www.realtor.ca/real-estate/27858842/508-kilbirnie-drive-ottawa-7708-barrhaven-stonebridge
Interested?
Contact us for more information
Ivy Sun
Salesperson
2733 Lancaster Road, Unit 121
Ottawa, Ontario K1B 0A9
Peter Sardelis
Broker
2733 Lancaster Road, Unit 121
Ottawa, Ontario K1B 0A9































