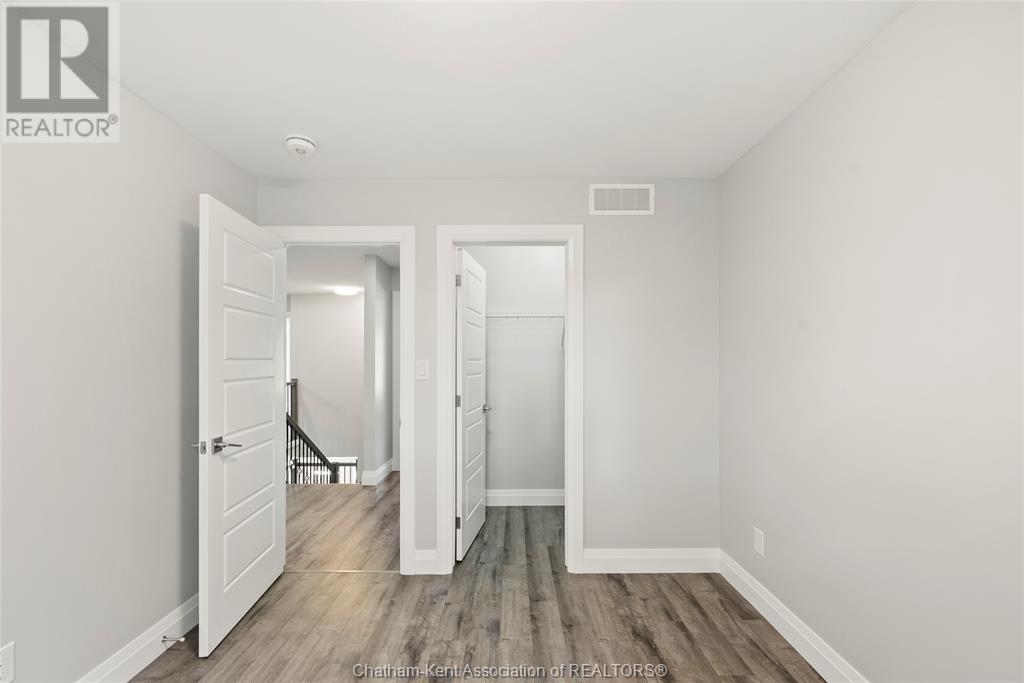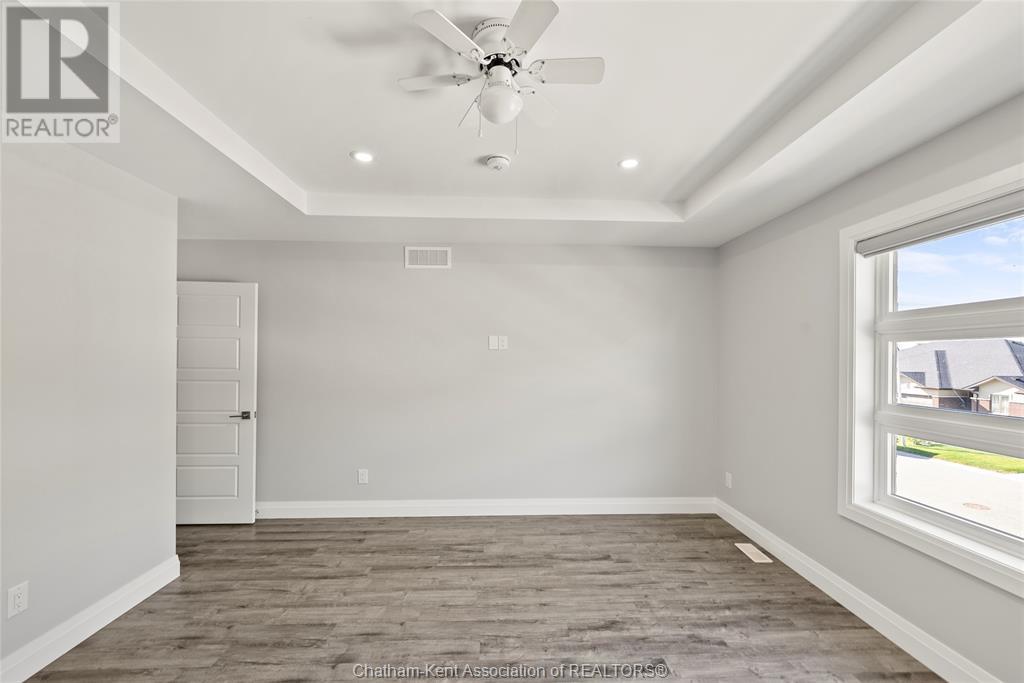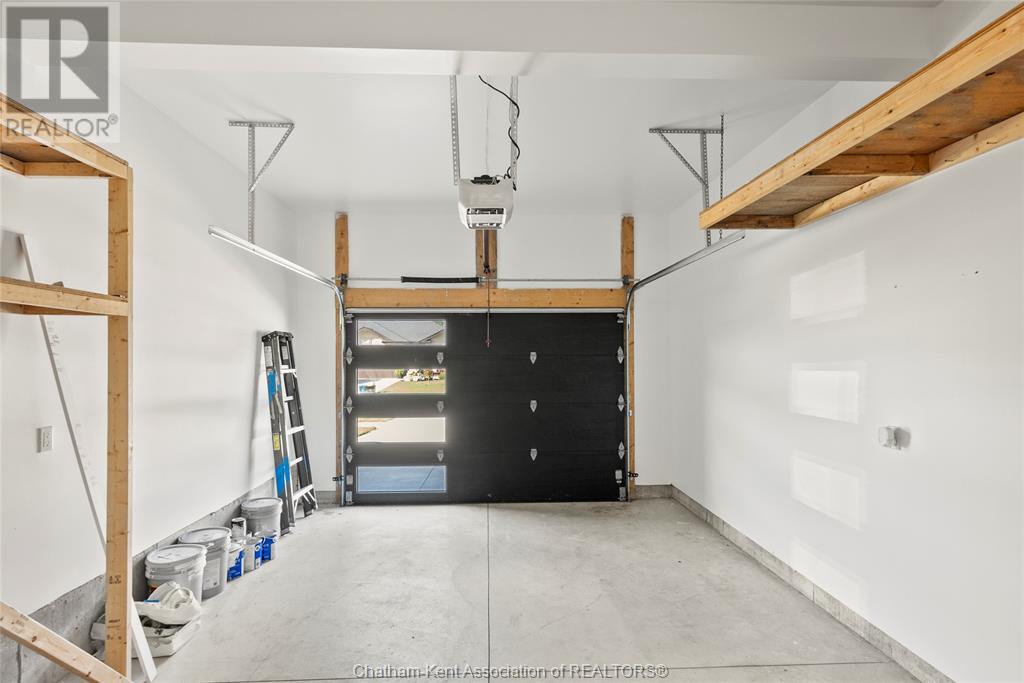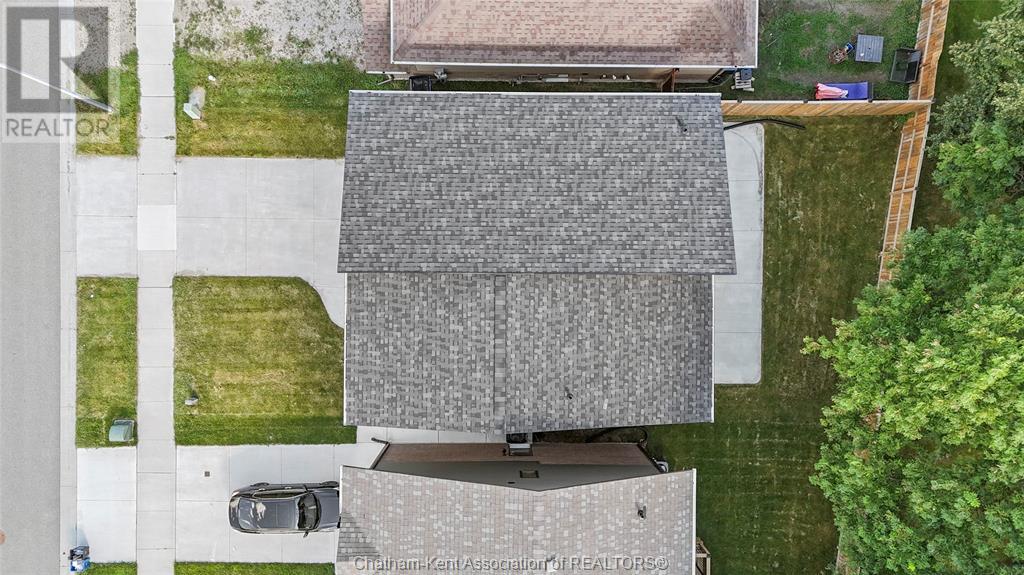51 Churchill Park Road Chatham, Ontario N7M 0R8
$574,900
Presenting a modern gem on the south side of Chatham located within walking distance to shopping, entertainment, and restaurants. Step inside to discover a spacious open-concept kitchen, dining, and living area that boats an impressive 20+ foot ceiling, creating an airy and inviting atmosphere. The kitchen boasts stainless steel appliances, an island and quartz countertops. Upstairs, you will find 3 bedrooms with walk in closets, including a primary suite with an upgraded ensuite bathroom, complete with a double vanity and a sleek tiled shower. The second floor also offers a convenient laundry room and a mezzanine overlooking the living room. The unfinished basement offers additional storage space and a roughed in bathroom for future development. Outside, the property features a concrete driveway, walkway, and backyard pad for relaxation. Come take a look at this South side gem today. This home is a perfect blend of modern living and thoughtful design, ready to welcome its next family. (id:58043)
Property Details
| MLS® Number | 24020627 |
| Property Type | Single Family |
| Features | Double Width Or More Driveway, Concrete Driveway |
Building
| BathroomTotal | 3 |
| BedroomsAboveGround | 3 |
| BedroomsTotal | 3 |
| ConstructedDate | 2020 |
| ConstructionStyleAttachment | Detached |
| CoolingType | Central Air Conditioning |
| ExteriorFinish | Aluminum/vinyl, Brick |
| FireplaceFuel | Electric |
| FireplacePresent | Yes |
| FireplaceType | Insert |
| FlooringType | Ceramic/porcelain, Cushion/lino/vinyl |
| FoundationType | Concrete |
| HalfBathTotal | 1 |
| HeatingFuel | Natural Gas |
| HeatingType | Forced Air |
| StoriesTotal | 2 |
| Type | House |
Parking
| Attached Garage | |
| Garage | |
| Inside Entry |
Land
| Acreage | No |
| SizeIrregular | 40.03x89.40 |
| SizeTotalText | 40.03x89.40|under 1/4 Acre |
| ZoningDescription | Rm1-1436 |
Rooms
| Level | Type | Length | Width | Dimensions |
|---|---|---|---|---|
| Second Level | Laundry Room | 6 ft ,10 in | 5 ft ,7 in | 6 ft ,10 in x 5 ft ,7 in |
| Second Level | 4pc Bathroom | 7 ft ,7 in | 5 ft ,6 in | 7 ft ,7 in x 5 ft ,6 in |
| Second Level | Bedroom | 10 ft ,10 in | 9 ft ,6 in | 10 ft ,10 in x 9 ft ,6 in |
| Second Level | Bedroom | 11 ft ,4 in | 9 ft ,5 in | 11 ft ,4 in x 9 ft ,5 in |
| Second Level | 4pc Ensuite Bath | 14 ft ,9 in | 5 ft ,4 in | 14 ft ,9 in x 5 ft ,4 in |
| Second Level | Primary Bedroom | 15 ft ,10 in | 14 ft ,8 in | 15 ft ,10 in x 14 ft ,8 in |
| Basement | Storage | 29 ft ,9 in | 29 ft ,1 in | 29 ft ,9 in x 29 ft ,1 in |
| Main Level | 2pc Bathroom | 4 ft ,11 in | 4 ft ,11 in | 4 ft ,11 in x 4 ft ,11 in |
| Main Level | Kitchen | 13 ft ,7 in | 9 ft ,8 in | 13 ft ,7 in x 9 ft ,8 in |
| Main Level | Living Room/fireplace | 20 ft ,9 in | 16 ft ,7 in | 20 ft ,9 in x 16 ft ,7 in |
https://www.realtor.ca/real-estate/27384478/51-churchill-park-road-chatham
Interested?
Contact us for more information
Jeff Godreau
Sales Person
425 Mcnaughton Ave W.
Chatham, Ontario N7L 4K4
Kristel Brink
Sales Person
425 Mcnaughton Ave W.
Chatham, Ontario N7L 4K4


















































