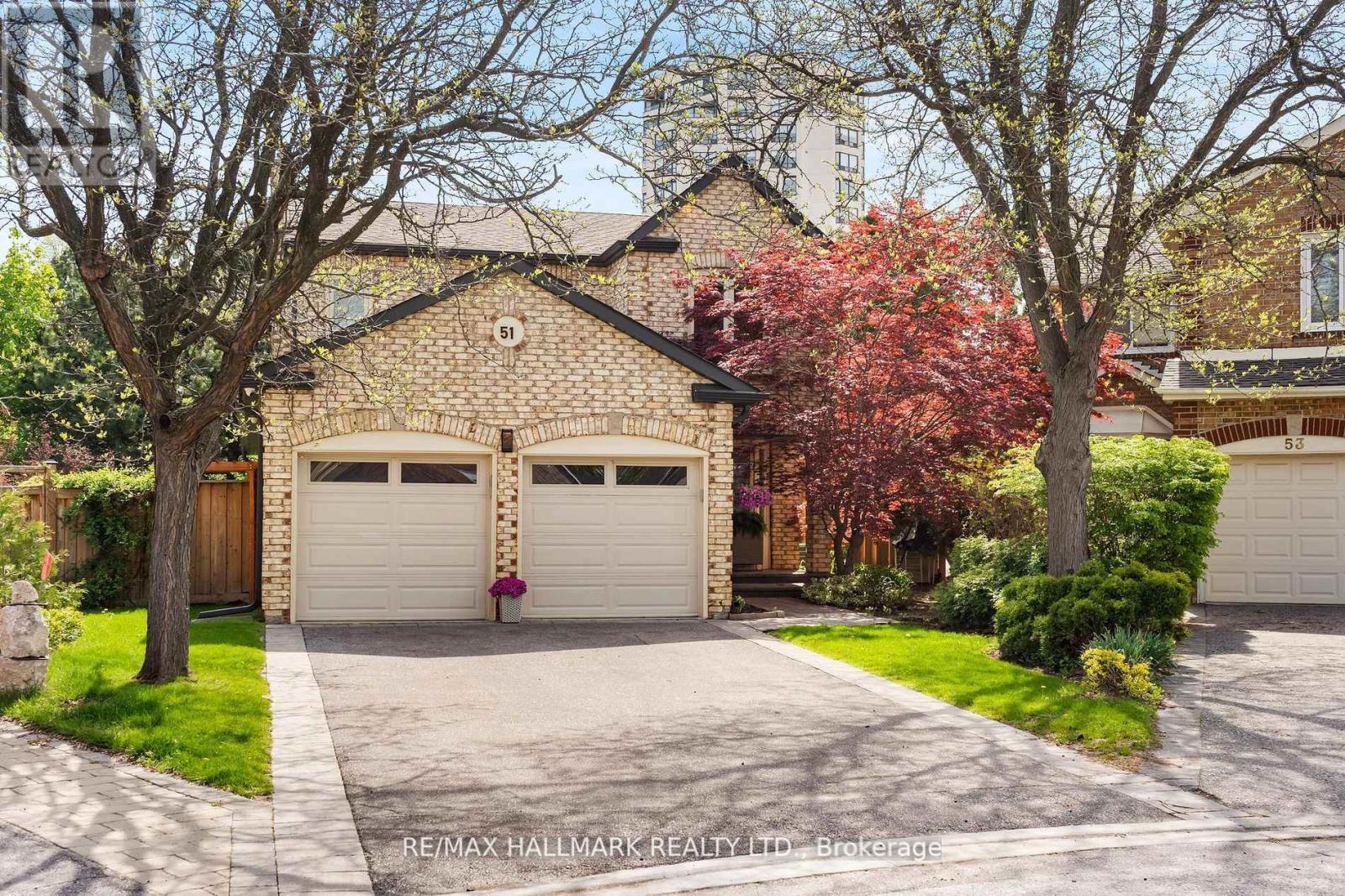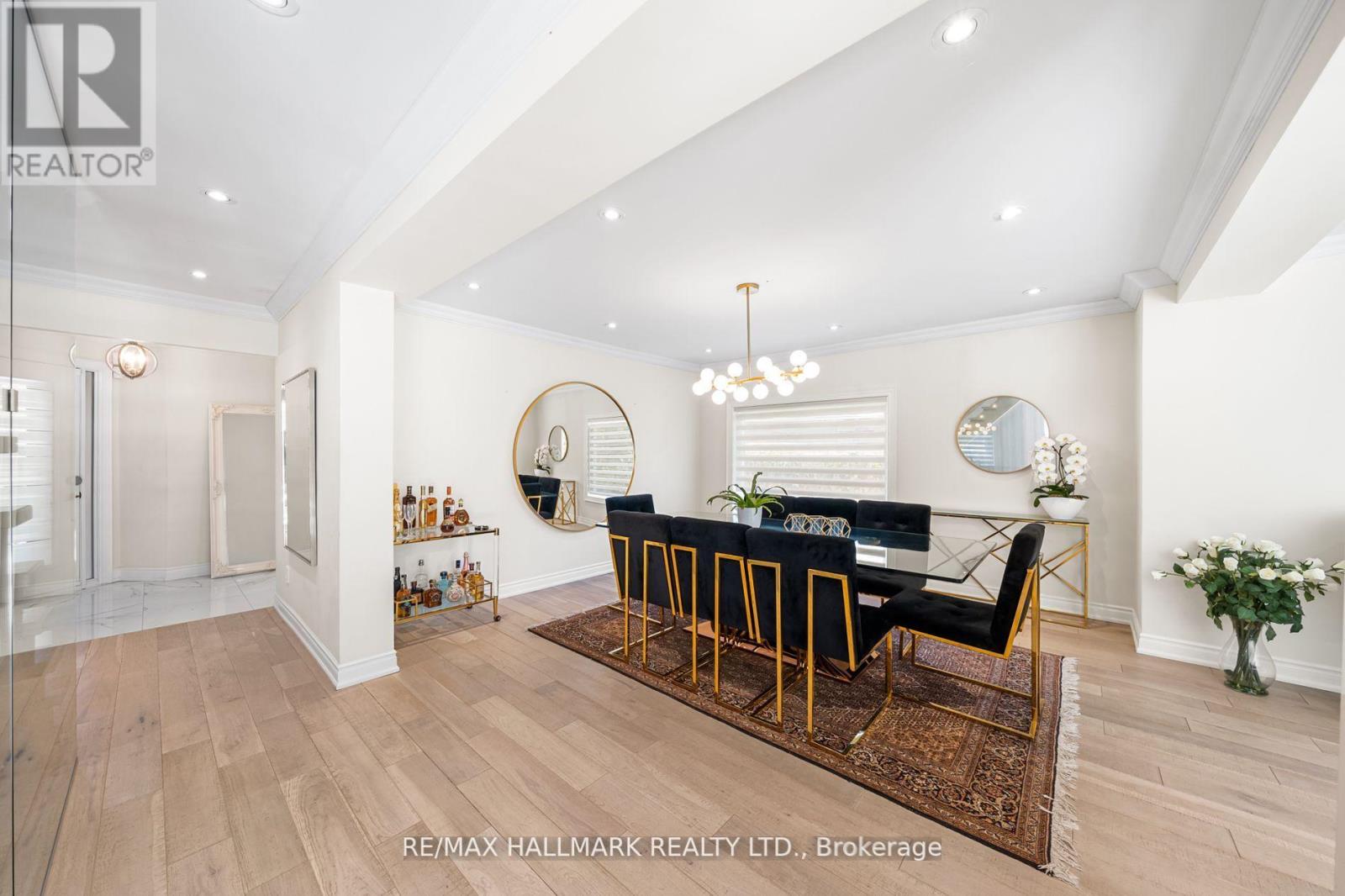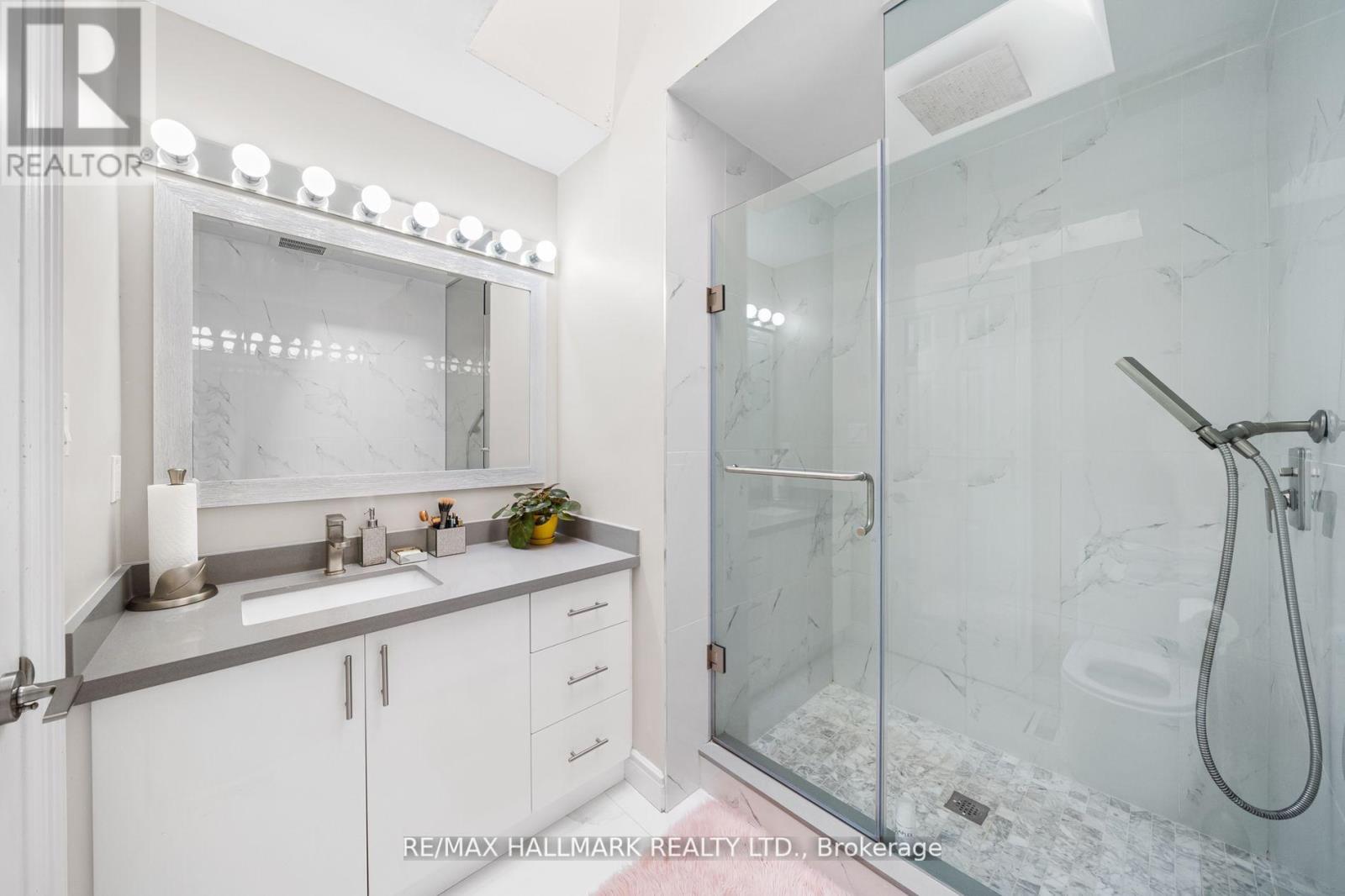51 Hallmark Court Vaughan, Ontario L4J 3A4
$6,900 Monthly
Fully Furnished & Immaculately Renovated Open Concept, Bright And Beautiful Home In A Family Friendly Cul-De-Sac With A Completely Private Backyard Backing Into A Park, Professionally Landscaped With Over 800 Sqft Of Deck With All Seasons Swim Spa. Walk To Synagogue, Community Centre, Grocery Store, High Ranking Schools and Reference Library.Extras:. One room in basement is excluded (id:58043)
Property Details
| MLS® Number | N12144958 |
| Property Type | Single Family |
| Neigbourhood | Thornhill |
| Community Name | Crestwood-Springfarm-Yorkhill |
| Amenities Near By | Place Of Worship, Park, Schools |
| Community Features | Community Centre |
| Parking Space Total | 6 |
| Pool Type | Above Ground Pool |
Building
| Bathroom Total | 4 |
| Bedrooms Above Ground | 4 |
| Bedrooms Below Ground | 1 |
| Bedrooms Total | 5 |
| Amenities | Fireplace(s) |
| Appliances | Water Softener, Central Vacuum, Dryer, Alarm System, Washer, Window Coverings |
| Basement Development | Finished |
| Basement Type | Partial (finished) |
| Construction Style Attachment | Detached |
| Cooling Type | Central Air Conditioning |
| Exterior Finish | Brick |
| Fireplace Present | Yes |
| Fireplace Total | 1 |
| Flooring Type | Hardwood, Laminate |
| Foundation Type | Insulated Concrete Forms |
| Half Bath Total | 1 |
| Heating Fuel | Natural Gas |
| Heating Type | Forced Air |
| Stories Total | 2 |
| Size Interior | 2,000 - 2,500 Ft2 |
| Type | House |
| Utility Water | Municipal Water |
Parking
| Garage |
Land
| Acreage | No |
| Fence Type | Fenced Yard |
| Land Amenities | Place Of Worship, Park, Schools |
| Sewer | Sanitary Sewer |
| Size Irregular | Deep Pie Shape |
| Size Total Text | Deep Pie Shape |
Rooms
| Level | Type | Length | Width | Dimensions |
|---|---|---|---|---|
| Second Level | Primary Bedroom | 4.87 m | 4.4 m | 4.87 m x 4.4 m |
| Second Level | Bedroom 2 | 3.13 m | 3.12 m | 3.13 m x 3.12 m |
| Second Level | Bedroom 3 | 3.34 m | 3.13 m | 3.34 m x 3.13 m |
| Second Level | Bedroom 4 | 3.5 m | 3.13 m | 3.5 m x 3.13 m |
| Basement | Bedroom 5 | 4.21 m | 2.27 m | 4.21 m x 2.27 m |
| Main Level | Living Room | 5.19 m | 3.37 m | 5.19 m x 3.37 m |
| Main Level | Dining Room | 3.48 m | 3.37 m | 3.48 m x 3.37 m |
| Main Level | Kitchen | 6.58 m | 4.45 m | 6.58 m x 4.45 m |
| Main Level | Family Room | 4.27 m | 4.05 m | 4.27 m x 4.05 m |
Utilities
| Sewer | Installed |
Contact Us
Contact us for more information
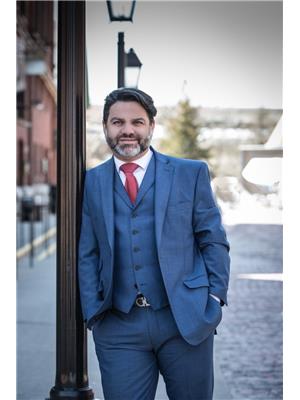
P.j. Talat
Broker
(416) 302-1010
buyandsellrealestate.ca/
www.facebook.com/YourRemaxBroker
twitter.com/ptalat
www.linkedin.com/in/pj-talat-1362a512/
685 Sheppard Ave E #401
Toronto, Ontario M2K 1B6
(416) 494-7653
(416) 494-0016
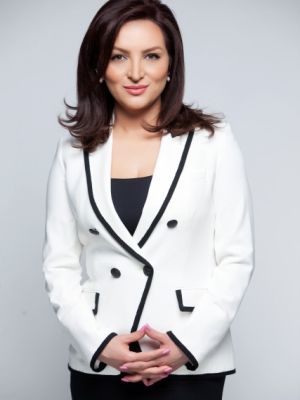
Shervin Zeinalian
Salesperson
685 Sheppard Ave E #401
Toronto, Ontario M2K 1B6
(416) 494-7653
(416) 494-0016


