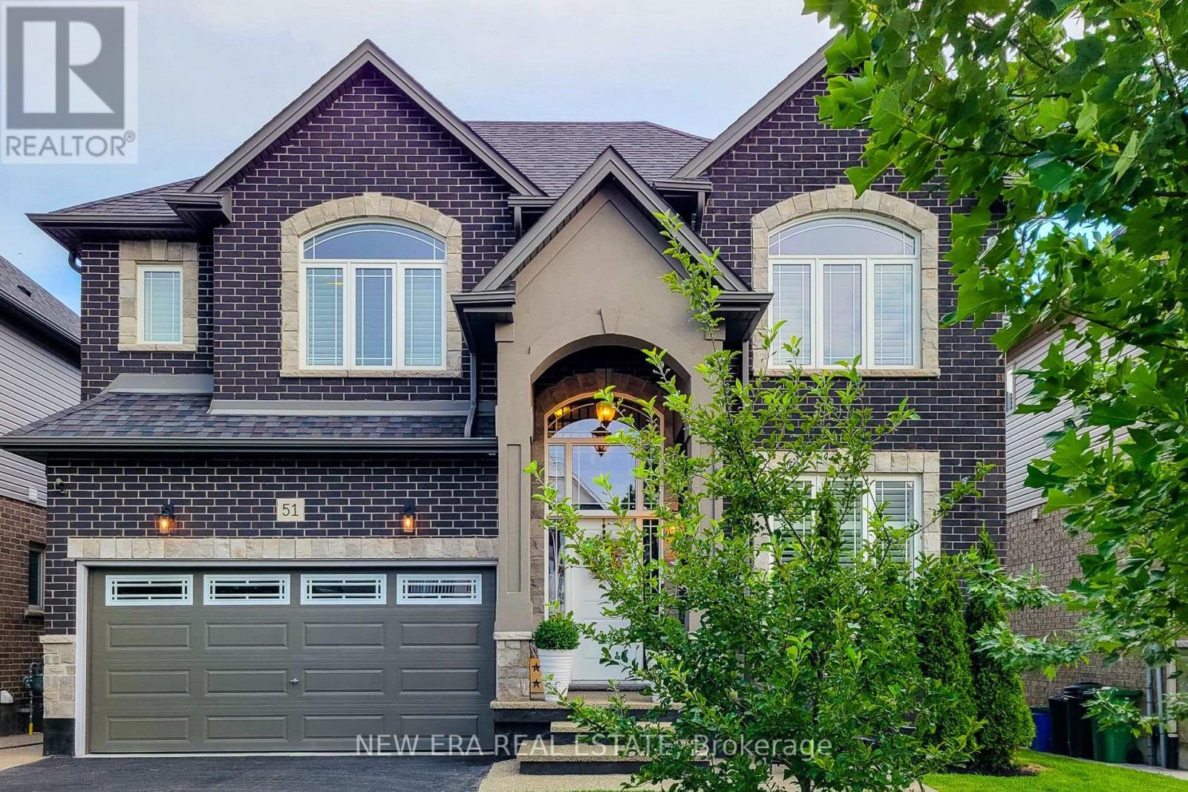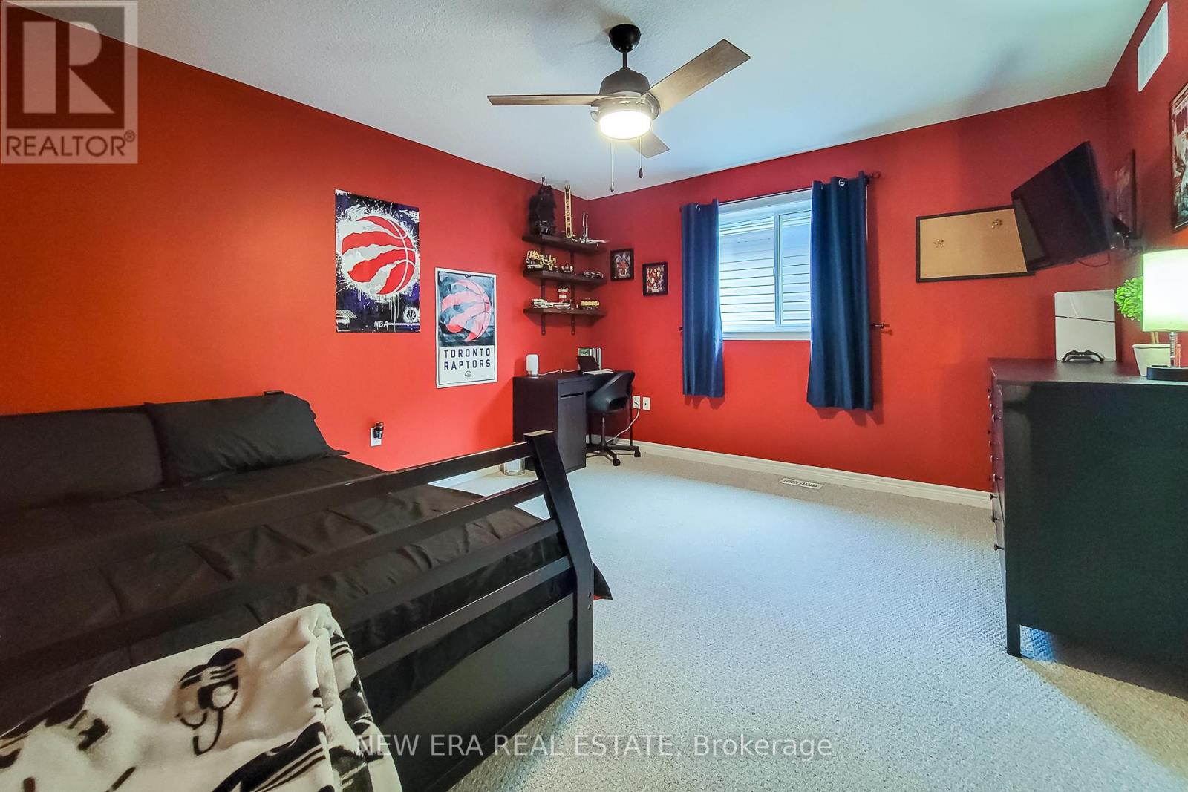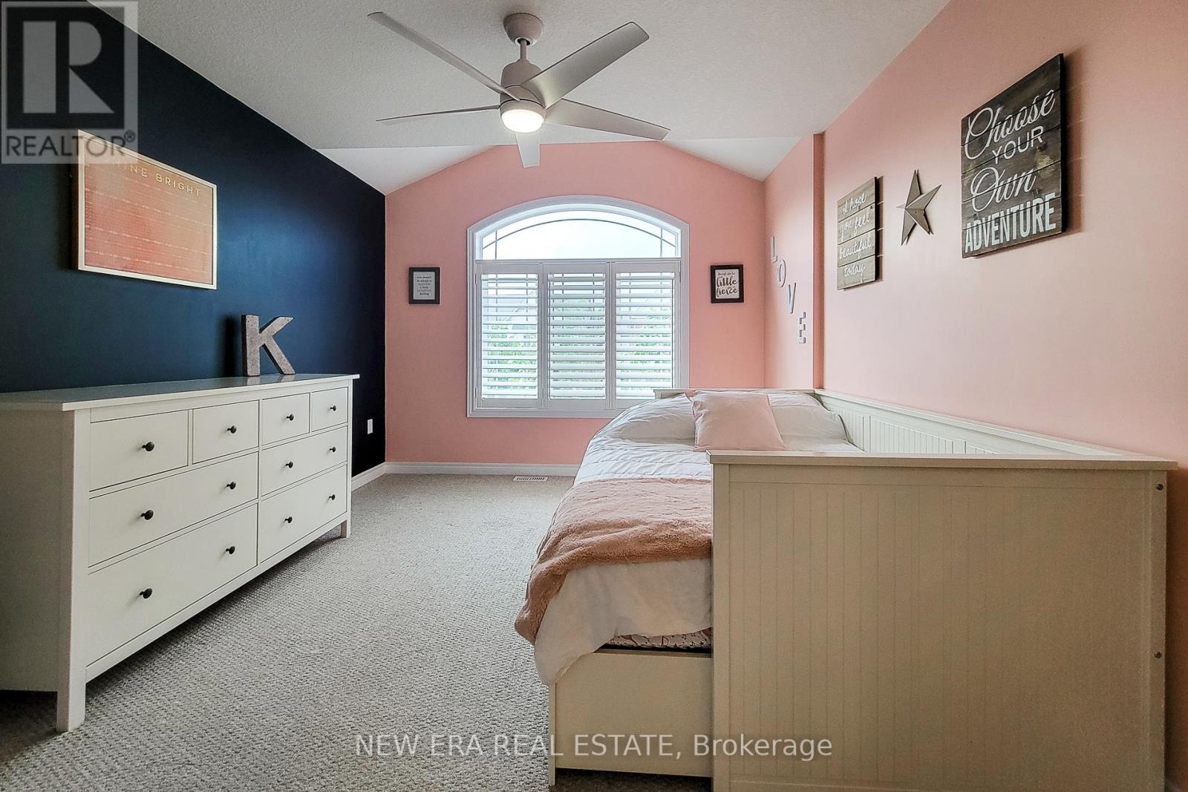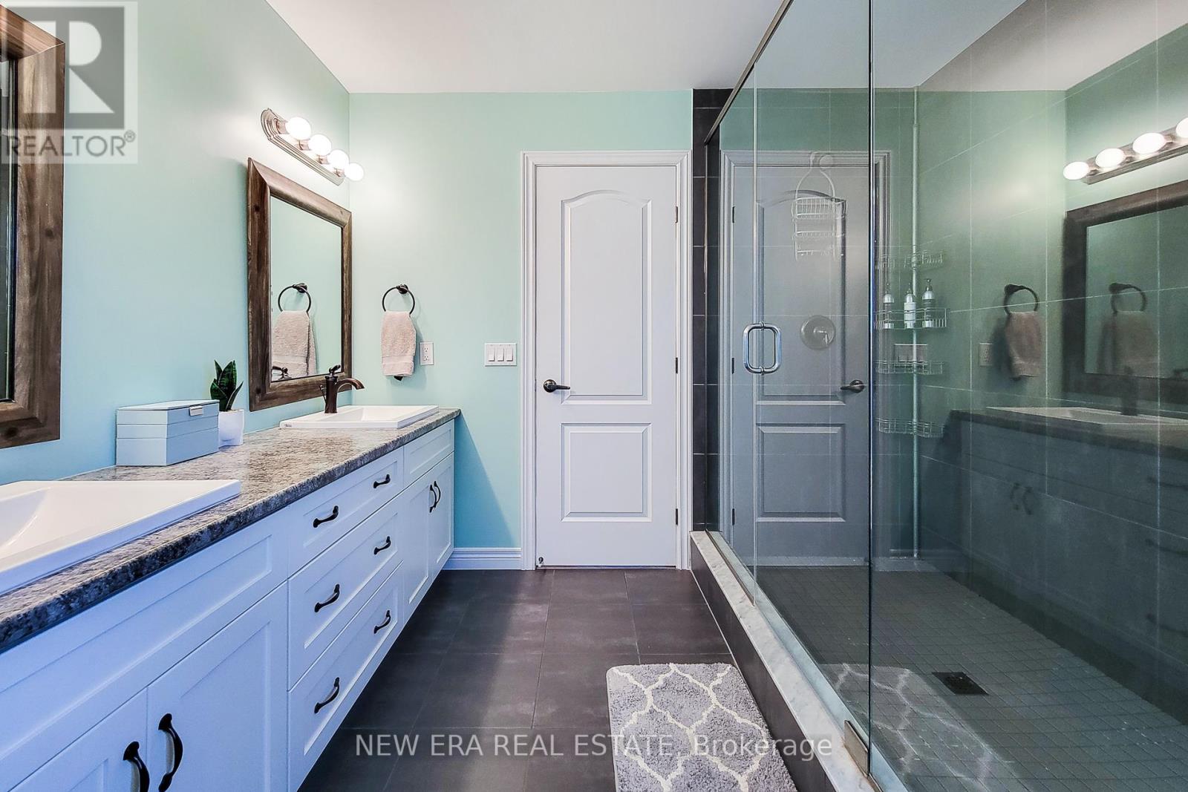51 Kaufman Drive Hamilton (Binbrook), Ontario L0R 1C0
$1,299,900
Presenting a stunning two-storey home in the heart of Binbrook. This JBR home spans over 3000 square feet, meticulously upgraded for exquisite living. Step into the main floor, featuring a carpet-free design ideal for seamless entertaining and daily comfort. A spacious open-concept layout includes an Office/Den, 2-piece Powder Room, expansive Living Room with backyard access, and a chef's Eat-In Kitchen boasting granite countertops, stainless steel appliances, and a walk-in pantry. Upstairs, four generously sized bedrooms each offer ensuite bathrooms, ensuring privacy and convenience. The grand Primary Bedroom features dual walk-in closets and a luxurious 5-piece ensuite bath. Additional features include an oak staircase, fenced backyard with shed, wooden deck, and outdoor Kitchenette. Nearby are schools, parks, trails, and amenities. Don't miss this rare opportunity - schedule your private viewing today! (id:58043)
Property Details
| MLS® Number | X9045539 |
| Property Type | Single Family |
| Neigbourhood | Binbrook |
| Community Name | Binbrook |
| AmenitiesNearBy | Park, Place Of Worship, Schools |
| CommunityFeatures | Community Centre |
| Features | Sump Pump |
| ParkingSpaceTotal | 4 |
| Structure | Shed |
Building
| BathroomTotal | 4 |
| BedroomsAboveGround | 4 |
| BedroomsTotal | 4 |
| Appliances | Garage Door Opener Remote(s), Dryer, Microwave, Refrigerator, Stove, Washer, Window Coverings |
| BasementDevelopment | Unfinished |
| BasementType | Full (unfinished) |
| ConstructionStyleAttachment | Detached |
| CoolingType | Central Air Conditioning |
| ExteriorFinish | Stone, Brick |
| FoundationType | Poured Concrete |
| HalfBathTotal | 1 |
| HeatingFuel | Natural Gas |
| HeatingType | Forced Air |
| StoriesTotal | 2 |
| Type | House |
| UtilityWater | Municipal Water |
Parking
| Garage |
Land
| Acreage | No |
| FenceType | Fenced Yard |
| LandAmenities | Park, Place Of Worship, Schools |
| Sewer | Sanitary Sewer |
| SizeDepth | 119 Ft ,9 In |
| SizeFrontage | 44 Ft ,11 In |
| SizeIrregular | 44.98 X 119.75 Ft |
| SizeTotalText | 44.98 X 119.75 Ft |
Rooms
| Level | Type | Length | Width | Dimensions |
|---|---|---|---|---|
| Second Level | Bathroom | -2 | ||
| Second Level | Laundry Room | 2.32 m | 2.07 m | 2.32 m x 2.07 m |
| Second Level | Primary Bedroom | 6.65 m | 4.09 m | 6.65 m x 4.09 m |
| Second Level | Bathroom | Measurements not available | ||
| Second Level | Bedroom 2 | 5.36 m | 3.25 m | 5.36 m x 3.25 m |
| Second Level | Bathroom | Measurements not available | ||
| Second Level | Bedroom 3 | 4.51 m | 3.23 m | 4.51 m x 3.23 m |
| Second Level | Bedroom 4 | 4.05 m | 3.65 m | 4.05 m x 3.65 m |
| Main Level | Family Room | 5.67 m | 4.57 m | 5.67 m x 4.57 m |
| Main Level | Kitchen | 5.12 m | 4.57 m | 5.12 m x 4.57 m |
| Main Level | Dining Room | 3.6 m | 3.35 m | 3.6 m x 3.35 m |
| Main Level | Den | 3.23 m | 2.87 m | 3.23 m x 2.87 m |
https://www.realtor.ca/real-estate/27189920/51-kaufman-drive-hamilton-binbrook-binbrook
Interested?
Contact us for more information
Adrian Di Pietro
Salesperson
171 Lakeshore Rd E #14
Mississauga, Ontario L5G 4T9










































