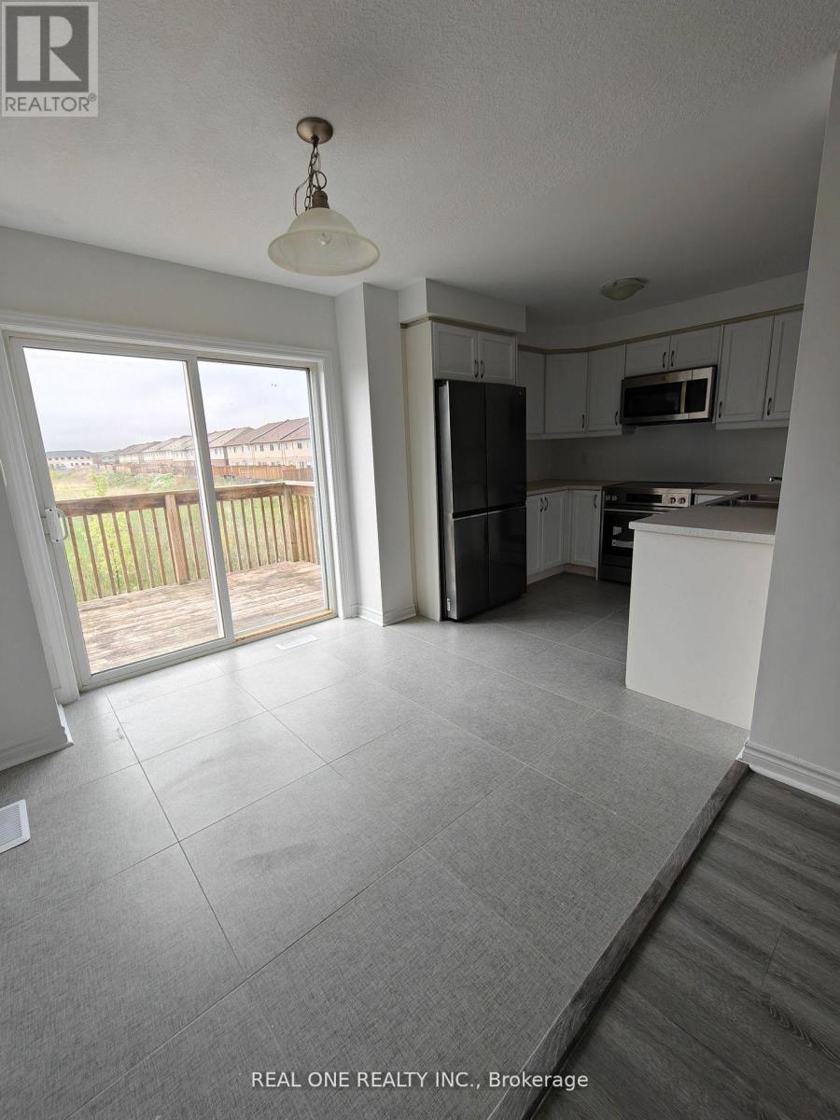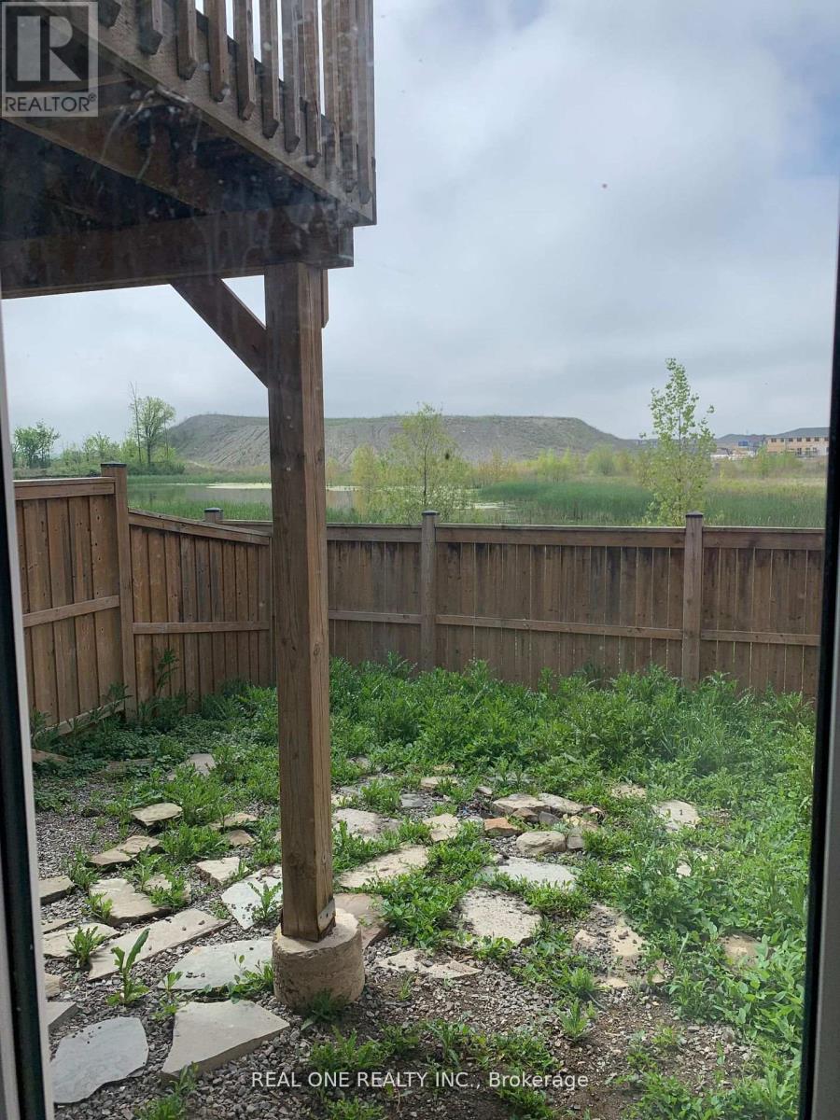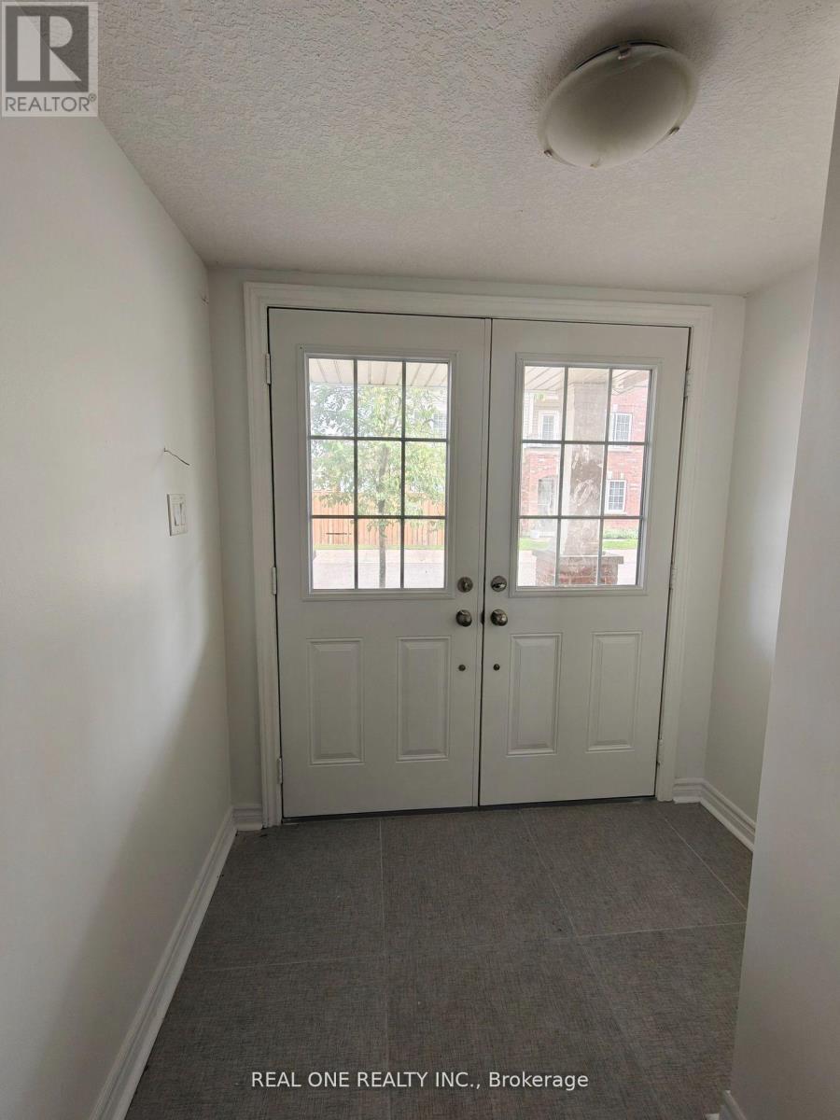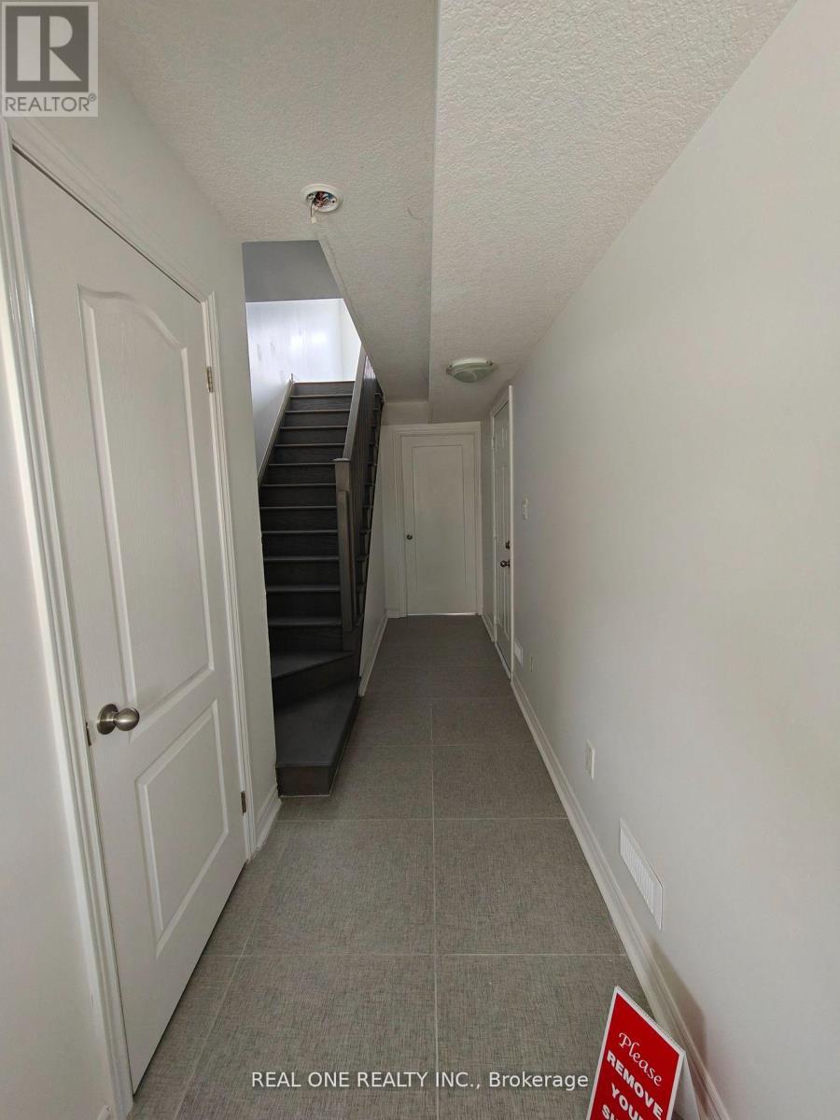51 Mayland Trail Hamilton, Ontario L8J 0G4
4 Bedroom
4 Bathroom
1499.9875 - 1999.983 sqft
Central Air Conditioning
Forced Air
$3,000 Monthly
New Renovation. Freehold Townhome in the Sought-after Stoney Creek Mountain. Walk out to the sundeck with a beautiful sunset view. Open concept layout. New floor & Tile. New toilets. Oak Hardwood stairs. Brand new appliances (fridge, range, micro/fumehood combine). (id:58043)
Property Details
| MLS® Number | X9508251 |
| Property Type | Single Family |
| Community Name | Stoney Creek Mountain |
| Features | Carpet Free |
| ParkingSpaceTotal | 2 |
Building
| BathroomTotal | 4 |
| BedroomsAboveGround | 4 |
| BedroomsTotal | 4 |
| ConstructionStyleAttachment | Attached |
| CoolingType | Central Air Conditioning |
| ExteriorFinish | Brick, Vinyl Siding |
| FlooringType | Tile, Vinyl |
| FoundationType | Unknown |
| HalfBathTotal | 2 |
| HeatingFuel | Natural Gas |
| HeatingType | Forced Air |
| StoriesTotal | 3 |
| SizeInterior | 1499.9875 - 1999.983 Sqft |
| Type | Row / Townhouse |
| UtilityWater | Municipal Water |
Parking
| Garage |
Land
| Acreage | No |
| Sewer | Sanitary Sewer |
| SizeDepth | 76 Ft ,10 In |
| SizeFrontage | 18 Ft |
| SizeIrregular | 18 X 76.9 Ft |
| SizeTotalText | 18 X 76.9 Ft |
Rooms
| Level | Type | Length | Width | Dimensions |
|---|---|---|---|---|
| Second Level | Kitchen | 3.02 m | 2.53 m | 3.02 m x 2.53 m |
| Second Level | Eating Area | 3.14 m | 2.71 m | 3.14 m x 2.71 m |
| Second Level | Living Room | 6.34 m | 4.11 m | 6.34 m x 4.11 m |
| Second Level | Bathroom | 1.96 m | 1 m | 1.96 m x 1 m |
| Third Level | Bathroom | 2.54 m | 1.5 m | 2.54 m x 1.5 m |
| Third Level | Primary Bedroom | 3.57 m | 3.35 m | 3.57 m x 3.35 m |
| Third Level | Bathroom | 2.8 m | 1.65 m | 2.8 m x 1.65 m |
| Third Level | Bedroom | 2.74 m | 2.68 m | 2.74 m x 2.68 m |
| Third Level | Bedroom 2 | 3.35 m | 2.44 m | 3.35 m x 2.44 m |
| Ground Level | Recreational, Games Room | 3.6 m | 3.29 m | 3.6 m x 3.29 m |
| Ground Level | Bathroom | 1.95 m | 0.85 m | 1.95 m x 0.85 m |
Interested?
Contact us for more information
Kevin Guo
Salesperson
Real One Realty Inc.
15 Wertheim Court Unit 302
Richmond Hill, Ontario L4B 3H7
15 Wertheim Court Unit 302
Richmond Hill, Ontario L4B 3H7




































