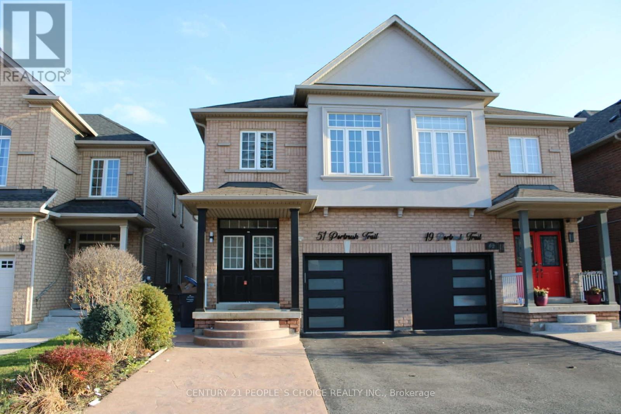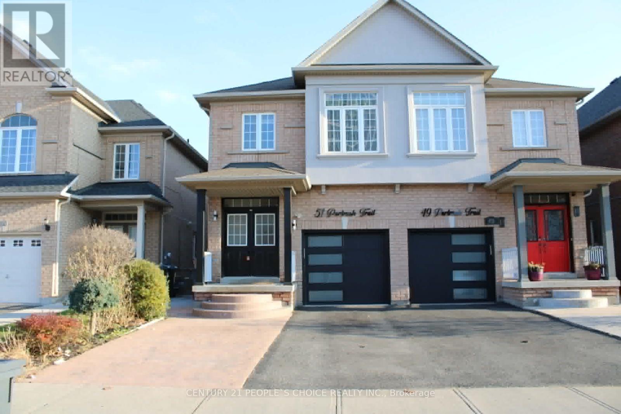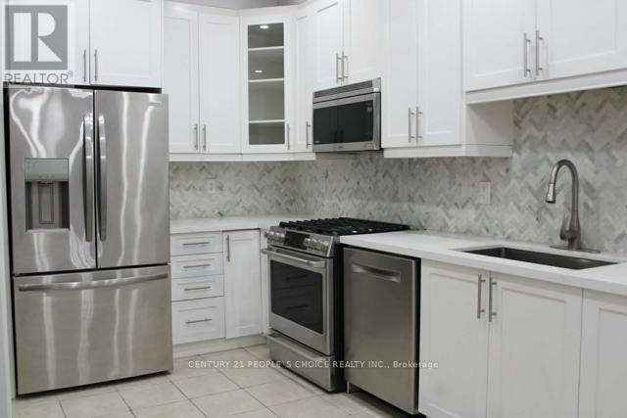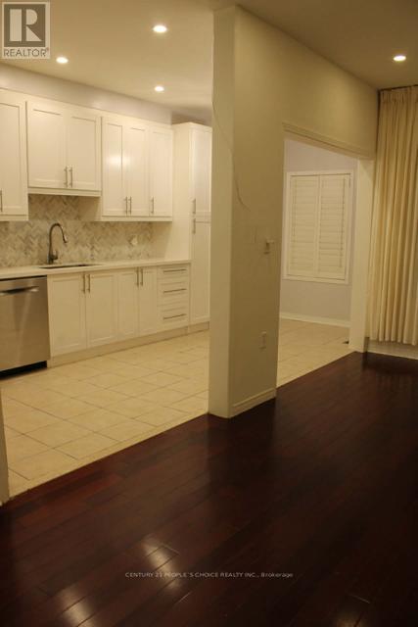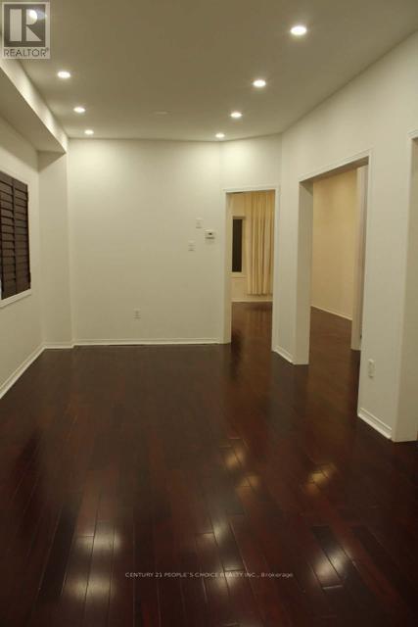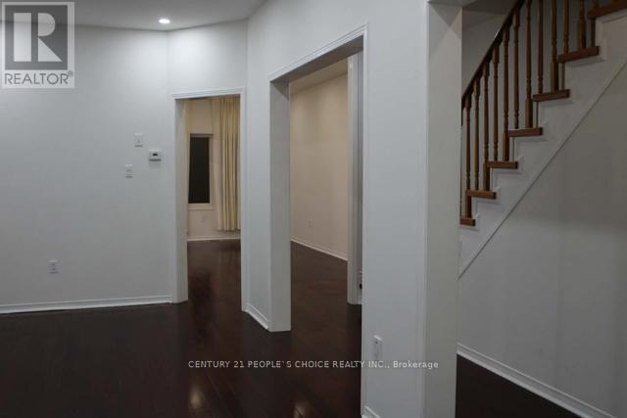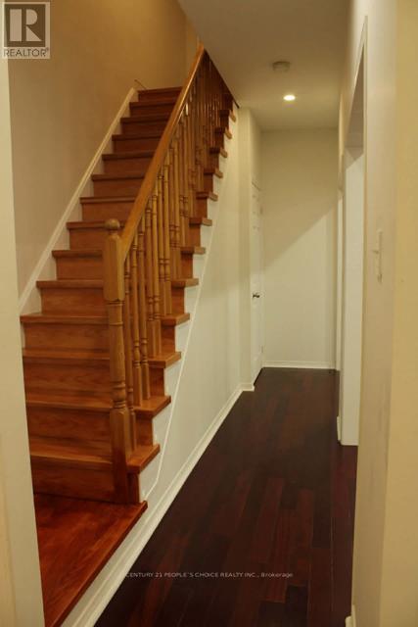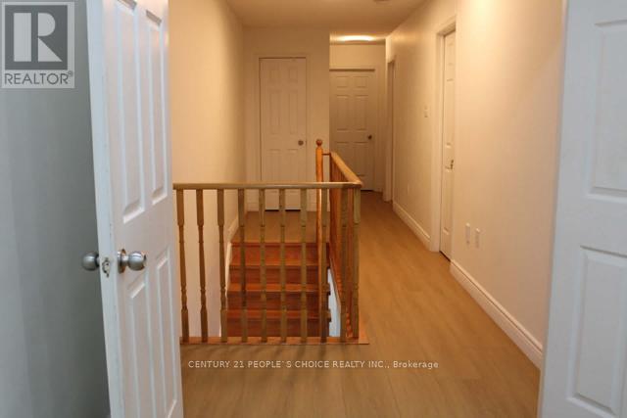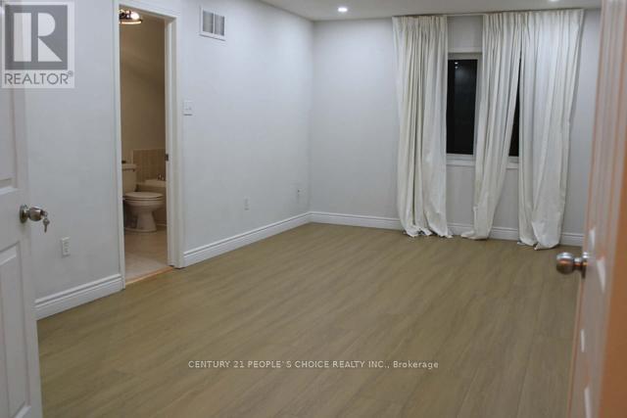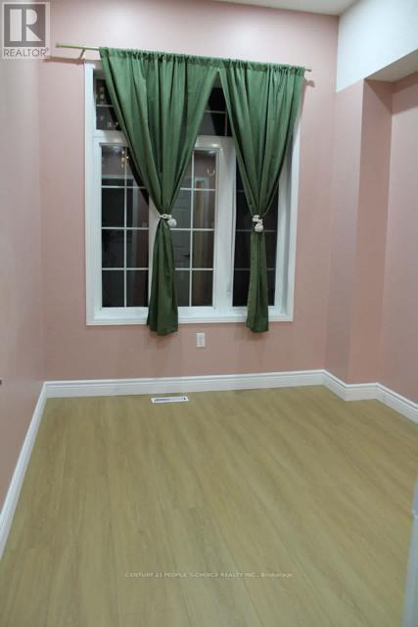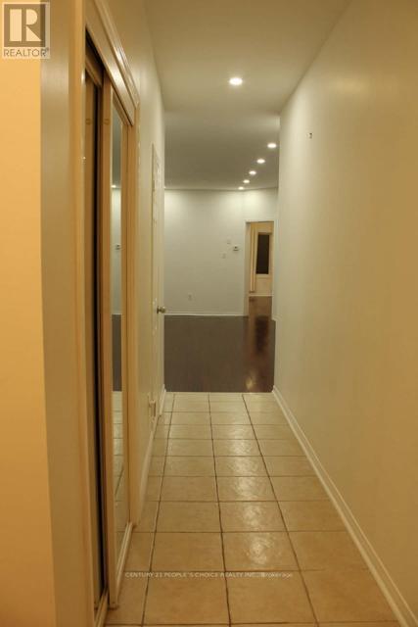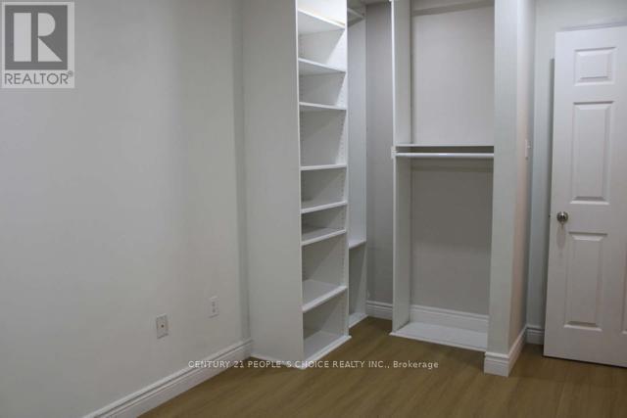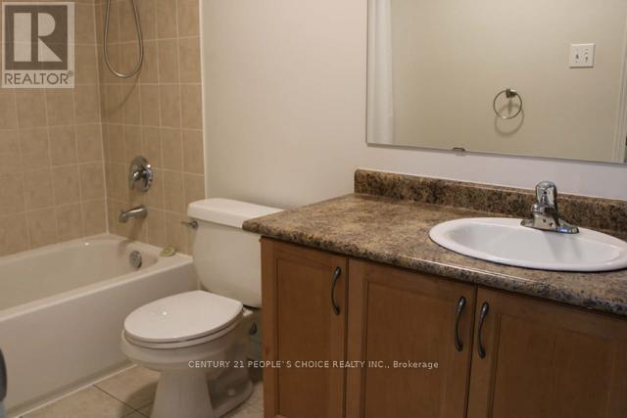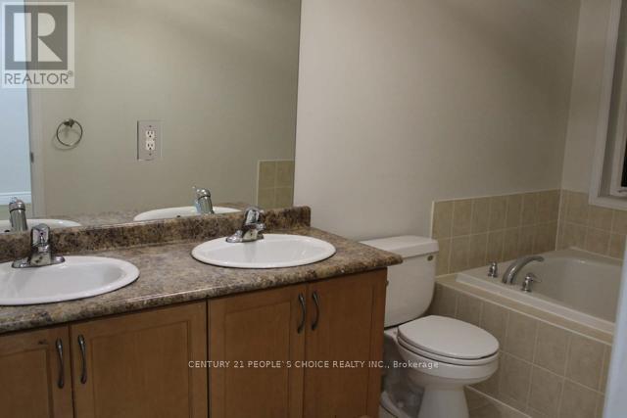51 Portrush Trail Brampton, Ontario L6X 0R2
$3,750 Monthly
Beautiful well maintained 04 Bed Semi detached .lovingly cared by its owner .Fully renovated kitchen featuring extended quartz counter tops, custom cabinetry w/ built-in spice rack, S/S appliances w/ Gas stove & Hood-range microwave. Pot lights through the house. Upstairs, discover a spacious primary retreat w/ a luxurious 6-pc ensuite w/double sinks, & a W/I closet w/custom organizers. The 2nd bedroom also offers a private 4-pc ensuite, while the 3rdbdrm enjoys a semi-ensuite. The 4th bedroom is generously sized w/high ceiling & large window perfect for growing families or guests. A fully concrete backyard no lawn maintenance, no hassle enhanced by evening spotlight perfect for entertaining or gatherings. A concrete walkway wraps around the house from the front to the backyard for a polished look. A widened driveway w/parking for 2 cars & a built-in garage w/ 1 parking space, good neighborhood & just steps to schools, shopping & Mount Pleasant GO station. The upper level Tenant pay 70% of all utilities. (id:58043)
Property Details
| MLS® Number | W12563190 |
| Property Type | Single Family |
| Neigbourhood | Mount Pleasant |
| Community Name | Credit Valley |
| Amenities Near By | Hospital, Park, Schools |
| Equipment Type | Water Heater |
| Features | Carpet Free |
| Parking Space Total | 3 |
| Rental Equipment Type | Water Heater |
Building
| Bathroom Total | 4 |
| Bedrooms Above Ground | 4 |
| Bedrooms Total | 4 |
| Appliances | Garage Door Opener Remote(s), Central Vacuum, Blinds, Dishwasher, Dryer, Microwave, Range, Stove, Washer, Refrigerator |
| Basement Type | None |
| Construction Style Attachment | Semi-detached |
| Cooling Type | Central Air Conditioning |
| Exterior Finish | Aluminum Siding, Brick |
| Fire Protection | Alarm System, Smoke Detectors |
| Flooring Type | Hardwood, Tile, Laminate |
| Foundation Type | Concrete |
| Half Bath Total | 1 |
| Heating Fuel | Natural Gas |
| Heating Type | Forced Air |
| Stories Total | 2 |
| Size Interior | 1,500 - 2,000 Ft2 |
| Type | House |
| Utility Water | Municipal Water |
Parking
| Garage | |
| Tandem |
Land
| Acreage | No |
| Fence Type | Fully Fenced, Fenced Yard |
| Land Amenities | Hospital, Park, Schools |
| Sewer | Sanitary Sewer |
| Size Depth | 30.5 M |
| Size Frontage | 6.85 M |
| Size Irregular | 6.9 X 30.5 M |
| Size Total Text | 6.9 X 30.5 M|under 1/2 Acre |
Rooms
| Level | Type | Length | Width | Dimensions |
|---|---|---|---|---|
| Second Level | Primary Bedroom | 5.88 m | 3.35 m | 5.88 m x 3.35 m |
| Second Level | Bedroom 2 | 3.04 m | 3.18 m | 3.04 m x 3.18 m |
| Second Level | Bedroom 3 | 3.96 m | 2.57 m | 3.96 m x 2.57 m |
| Second Level | Bedroom 4 | 3.58 m | 8.26 m | 3.58 m x 8.26 m |
| Main Level | Living Room | 4.34 m | 3.15 m | 4.34 m x 3.15 m |
| Main Level | Dining Room | 2.21 m | 3.15 m | 2.21 m x 3.15 m |
| Main Level | Family Room | 5.82 m | 2.57 m | 5.82 m x 2.57 m |
| Main Level | Kitchen | 6.23 m | 2.64 m | 6.23 m x 2.64 m |
Utilities
| Cable | Available |
| Electricity | Available |
| Sewer | Installed |
https://www.realtor.ca/real-estate/29122935/51-portrush-trail-brampton-credit-valley-credit-valley
Contact Us
Contact us for more information
Kenneth Joseph Fernandes
Salesperson
1780 Albion Road Unit 2 & 3
Toronto, Ontario M9V 1C1
(416) 742-8000
(416) 742-8001


