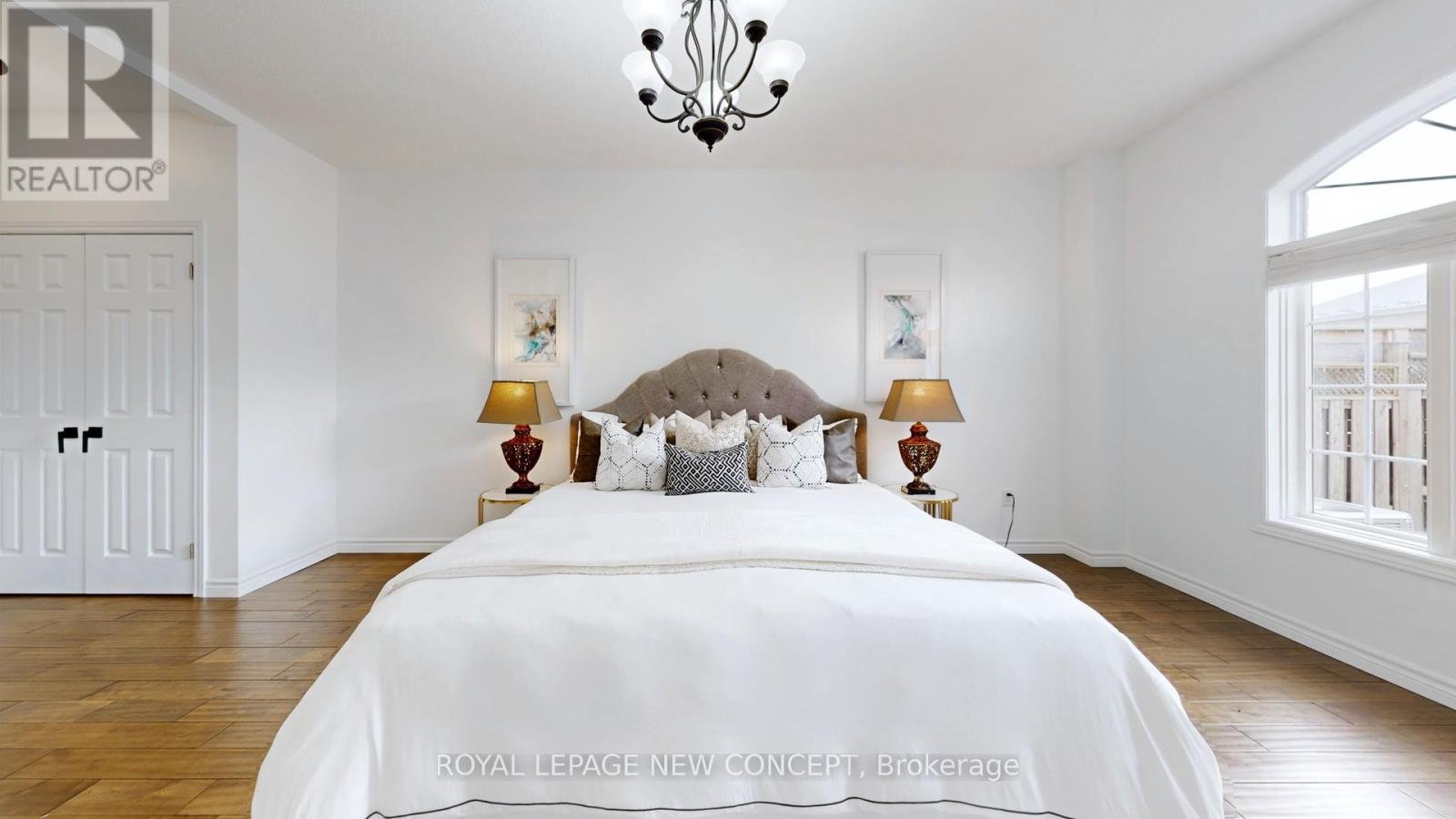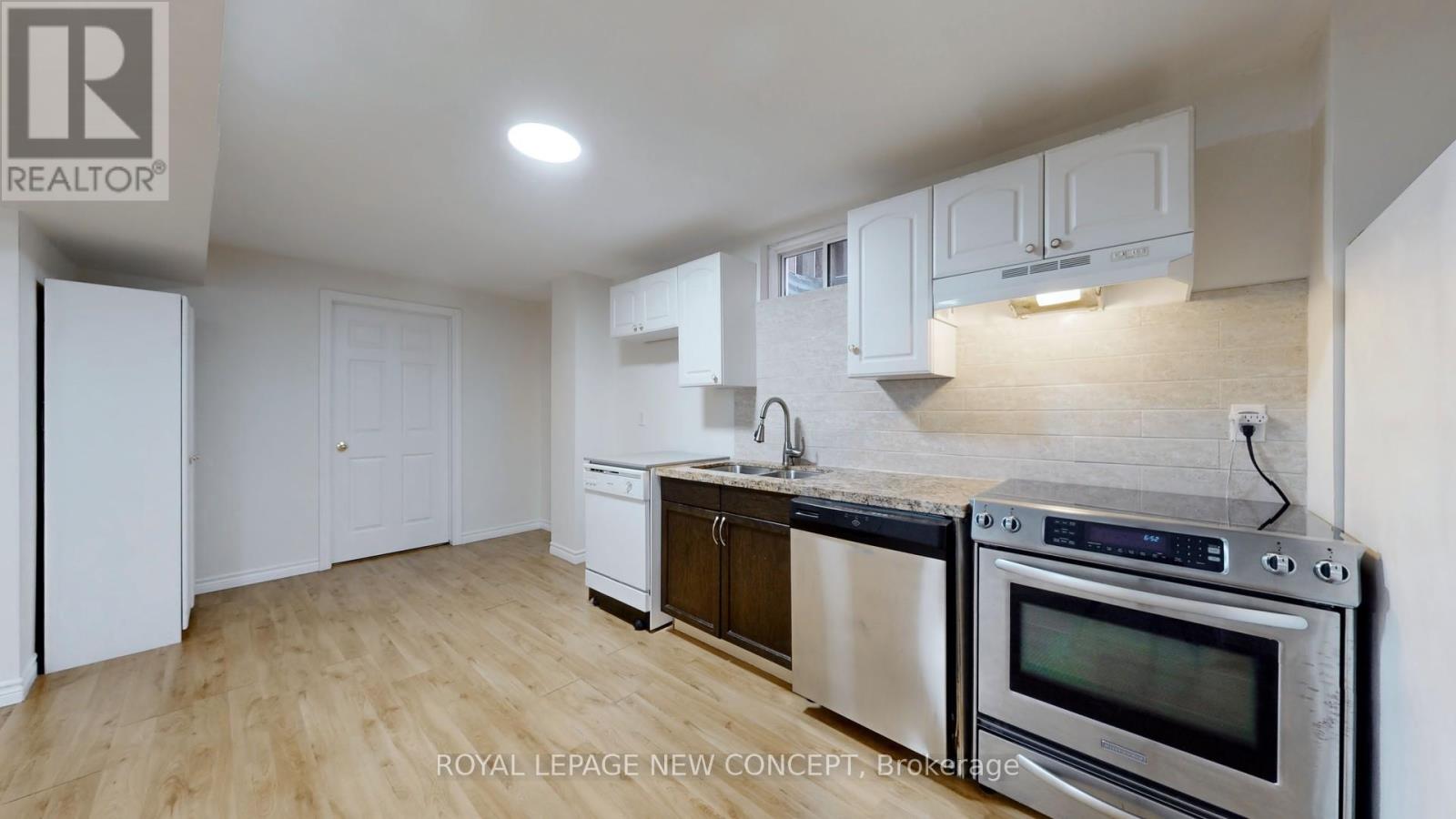51 Tranquility Avenue Hamilton, Ontario L9G 4Y6
$1,399,900
Location! Location! Location!! A Beautiful Open Concept 3+1 Bed, 4 Bath Ancaster Village Family Home Boasts over 2850 sqft. Quite Street with Walking Distance To School, Parks, Shopping Centre. 5 Minutes From the Hwy. Eat-in Kitchen W/O To Deck. Large Master with His/ Her Closet and 4 Pc Ensuite On Main Floor. Finished Basement Featuring In Law Suite With Full Kitchen/Family Room. Fully Fenced Yard With Large Deck Is Perfect For Entertaining. Must See!!! **** EXTRAS **** 2 Fridge, 2 Stove, 2 Dishwasher, Washer/Dryer, All ELF & Window Coverings. (id:58043)
Open House
This property has open houses!
2:00 pm
Ends at:4:00 pm
2:00 pm
Ends at:4:00 pm
2:00 pm
Ends at:4:00 pm
2:00 pm
Ends at:4:00 pm
Property Details
| MLS® Number | X9382168 |
| Property Type | Single Family |
| Community Name | Ancaster |
| ParkingSpaceTotal | 4 |
Building
| BathroomTotal | 4 |
| BedroomsAboveGround | 3 |
| BedroomsBelowGround | 1 |
| BedroomsTotal | 4 |
| BasementDevelopment | Finished |
| BasementType | N/a (finished) |
| ConstructionStyleAttachment | Detached |
| CoolingType | Central Air Conditioning |
| ExteriorFinish | Brick |
| FireplacePresent | Yes |
| FlooringType | Hardwood, Laminate, Ceramic |
| FoundationType | Unknown |
| HalfBathTotal | 1 |
| HeatingFuel | Natural Gas |
| HeatingType | Forced Air |
| StoriesTotal | 2 |
| SizeInterior | 2499.9795 - 2999.975 Sqft |
| Type | House |
| UtilityWater | Municipal Water |
Parking
| Attached Garage |
Land
| Acreage | No |
| Sewer | Sanitary Sewer |
| SizeDepth | 122 Ft ,4 In |
| SizeFrontage | 50 Ft ,8 In |
| SizeIrregular | 50.7 X 122.4 Ft |
| SizeTotalText | 50.7 X 122.4 Ft |
Rooms
| Level | Type | Length | Width | Dimensions |
|---|---|---|---|---|
| Second Level | Family Room | 4.46 m | 4.68 m | 4.46 m x 4.68 m |
| Second Level | Bedroom 2 | 3.98 m | 3.63 m | 3.98 m x 3.63 m |
| Second Level | Bedroom 3 | 3.65 m | 3.8 m | 3.65 m x 3.8 m |
| Basement | Bedroom 4 | 3.65 m | 3.4 m | 3.65 m x 3.4 m |
| Basement | Recreational, Games Room | 8.4 m | 4.67 m | 8.4 m x 4.67 m |
| Basement | Kitchen | 5.79 m | 2.74 m | 5.79 m x 2.74 m |
| Main Level | Living Room | 8.8 m | 4.4 m | 8.8 m x 4.4 m |
| Main Level | Dining Room | 4.8 m | 3.5 m | 4.8 m x 3.5 m |
| Main Level | Kitchen | 7.9 m | 2.7 m | 7.9 m x 2.7 m |
| Main Level | Eating Area | 7.9 m | 2.7 m | 7.9 m x 2.7 m |
| Main Level | Primary Bedroom | 3.35 m | 5.4 m | 3.35 m x 5.4 m |
https://www.realtor.ca/real-estate/27503767/51-tranquility-avenue-hamilton-ancaster-ancaster
Interested?
Contact us for more information
Lisa Lee
Salesperson
6321 Yonge Street
Toronto, Ontario M2M 3X7











































