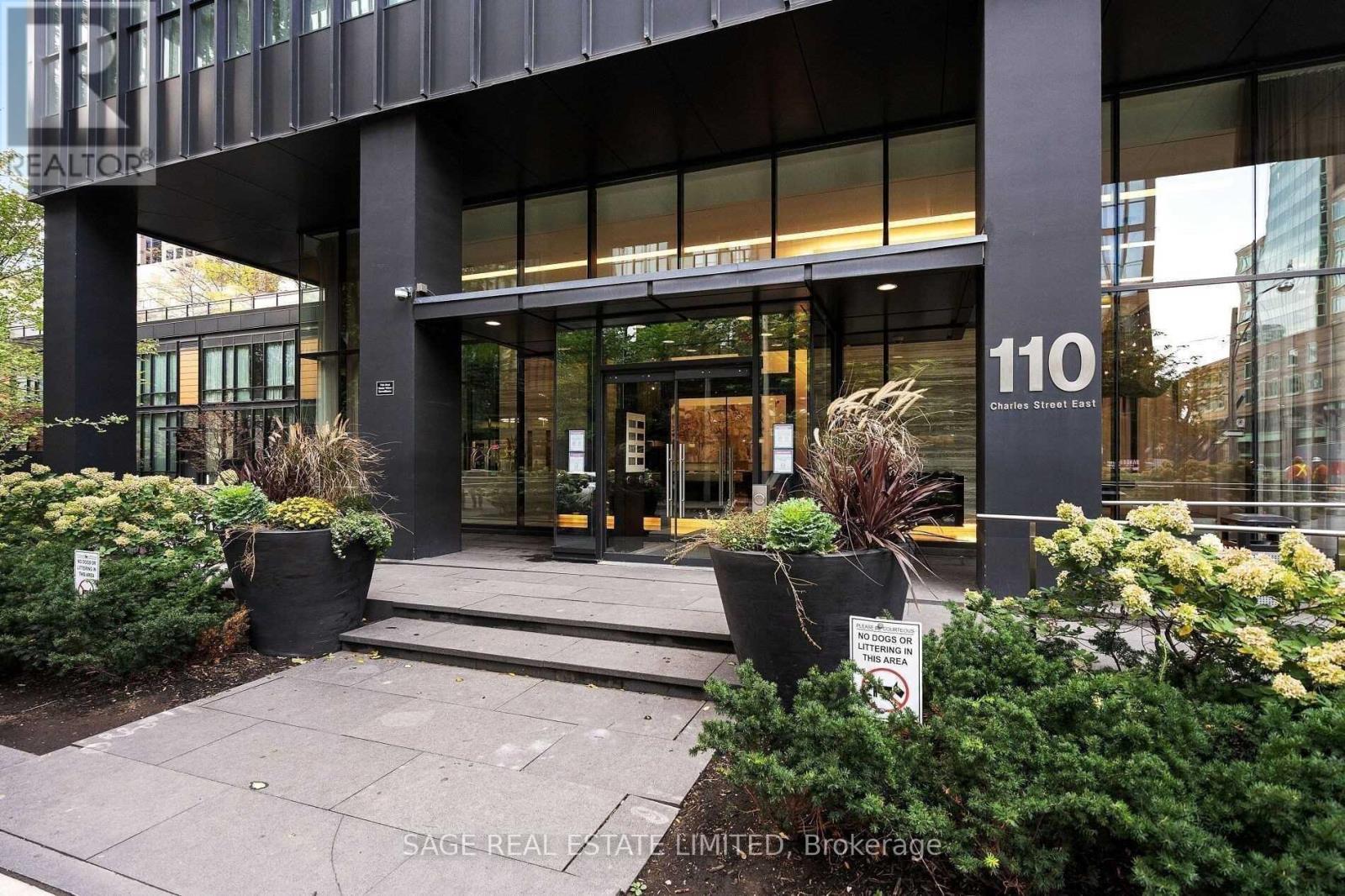510 - 110 Charles Street E Toronto, Ontario M4Y 1T5
$2,500 Monthly
Live the luxury lifestyle in this meticulously maintained 1 bedroom, 1 bathroom unit (with additional work/study space) at the iconic X Condominiums. Featuring sleek hardwood flooring, granite counters, and a private open balcony, this bright and spacious home is perfect for work and relaxation. Includes parking and a large locker for added convenience. Enjoy state-of-the-art amenities: an outdoor pool, jacuzzi, rooftop garden, yoga and exercise rooms, media lounge, and more. Steps to U of T,Yonge/Bloor subway, parks, and the city's best cafes and shops. Don't miss this rare opportunity to secure a rent-controlled home in one of Torontos most coveted locations! Come view and fall in love! **** EXTRAS **** Stove, Fridge, Dishwasher, Built-In Microwave, Stacked Washer & Dryer. All Electric Light Fixtures. All Existing Window Blinds. Mounted TV in Living Room (id:58043)
Property Details
| MLS® Number | C11944742 |
| Property Type | Single Family |
| Neigbourhood | Clover Hill |
| Community Name | Church-Yonge Corridor |
| AmenitiesNearBy | Public Transit |
| CommunityFeatures | Pet Restrictions |
| Features | Balcony |
| ParkingSpaceTotal | 1 |
Building
| BathroomTotal | 1 |
| BedroomsAboveGround | 1 |
| BedroomsTotal | 1 |
| Amenities | Security/concierge, Exercise Centre, Visitor Parking, Storage - Locker |
| CoolingType | Central Air Conditioning |
| ExteriorFinish | Aluminum Siding |
| FlooringType | Hardwood |
| HeatingFuel | Natural Gas |
| HeatingType | Forced Air |
| SizeInterior | 499.9955 - 598.9955 Sqft |
| Type | Apartment |
Parking
| Underground |
Land
| Acreage | No |
| LandAmenities | Public Transit |
Rooms
| Level | Type | Length | Width | Dimensions |
|---|---|---|---|---|
| Flat | Kitchen | 3.56 m | 5.48 m | 3.56 m x 5.48 m |
| Flat | Living Room | 3.56 m | 5.48 m | 3.56 m x 5.48 m |
| Flat | Dining Room | 3.56 m | 5.48 m | 3.56 m x 5.48 m |
| Flat | Primary Bedroom | 2.43 m | 2.77 m | 2.43 m x 2.77 m |
| Main Level | Bathroom | Measurements not available |
Interested?
Contact us for more information
Cassandra Tari
Salesperson
2010 Yonge Street
Toronto, Ontario M4S 1Z9















