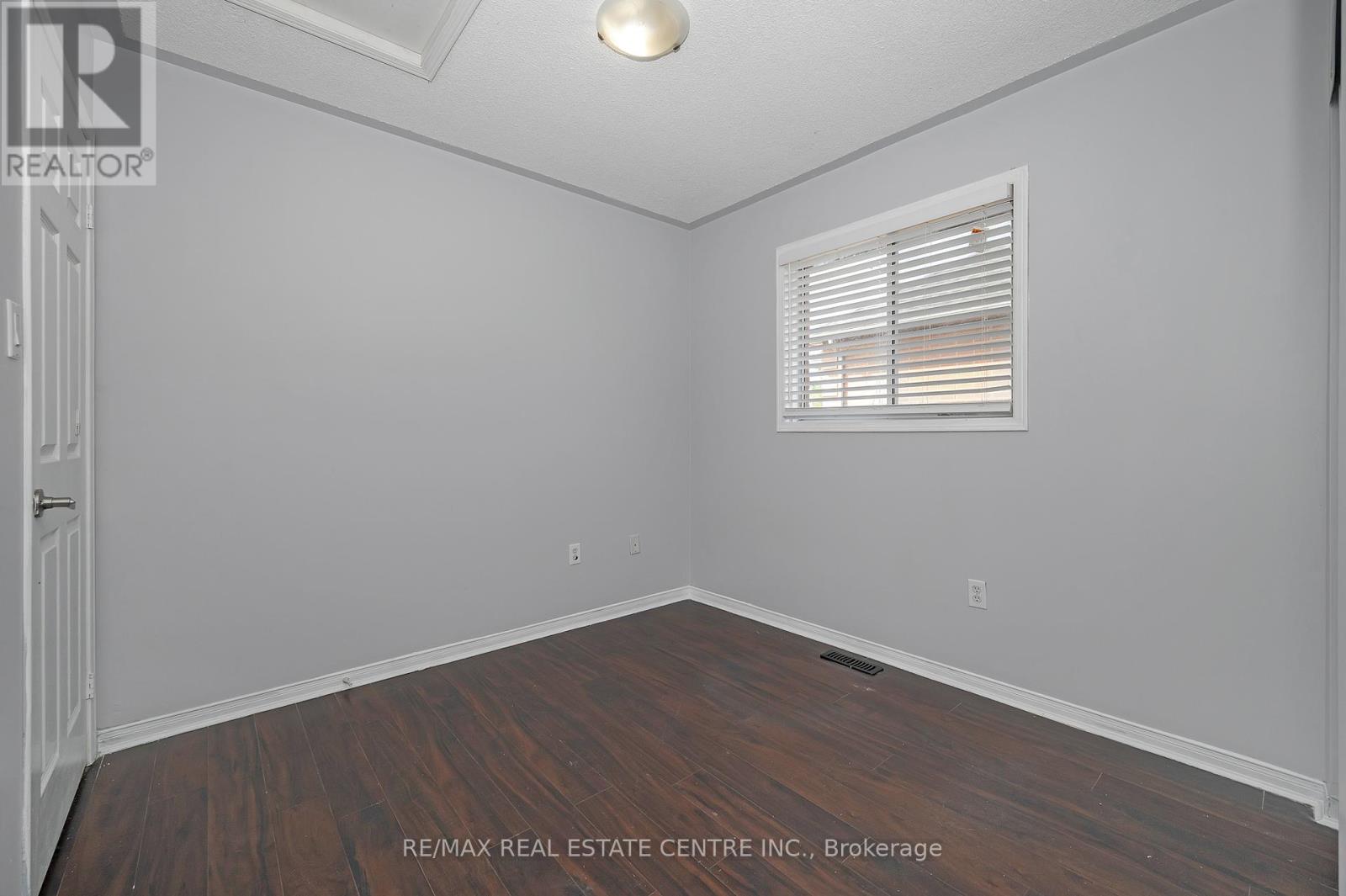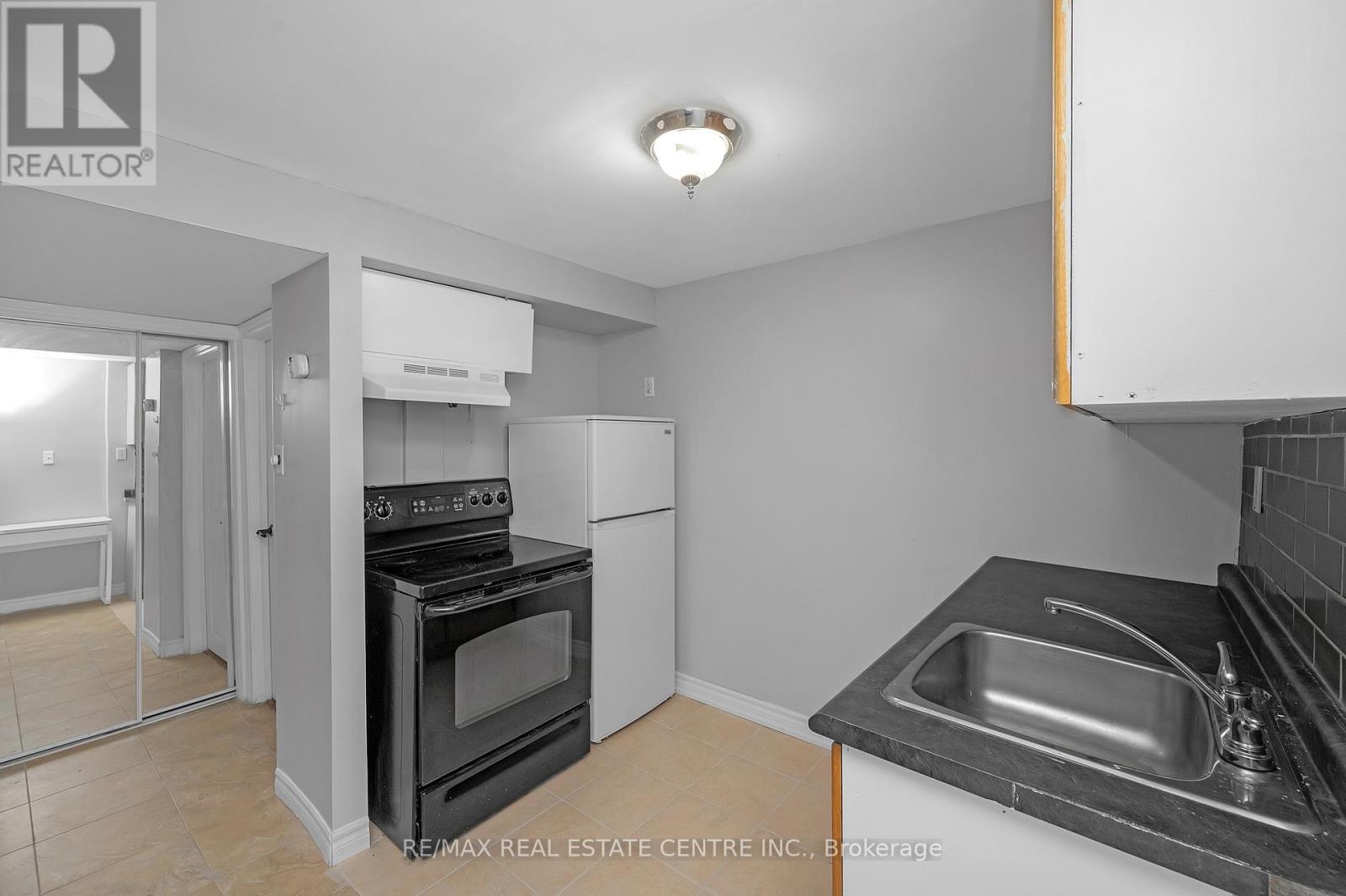510 Taylor Crescent Burlington (Shoreacres), Ontario L7L 6G3
$949,000
Welcome to this upgraded, move-in-ready, 3beds, 3.5 baths, free-hold t End-Unit Townhouse Feels Like Detached; Immaculate, All Brick, Attcd At Grge Only, Backing Onto Greenspace And Gate To Burlington's Paved Pathway an oversized 35.27 ft lot and parking ,with 1918sf of living space(incl bsm), with Fully Finished Basement + Sep Entrance, The lower level adds versatility to your lifestyle w/kitch&3pc bath, finished rec room and a convenient laundry room. Recent upgrades include; . New Fully Upgraded Kitchen With S/S Appliances, new floor &tile , new bathrooms , roof (2022), furnace(2023), Garage door(2023),freshly painted. this home is walking distance to shops, restaurants, banks, libraries, places of worship, fitness/yoga amenities, daycare facilities, Appleby Go-Station, greats schools and parks and more potential, Do not miss the opportunity to make this house your foreverhome. (id:58043)
Property Details
| MLS® Number | W9346758 |
| Property Type | Single Family |
| Community Name | Shoreacres |
| AmenitiesNearBy | Park, Schools |
| ParkingSpaceTotal | 3 |
Building
| BathroomTotal | 3 |
| BedroomsAboveGround | 3 |
| BedroomsTotal | 3 |
| Appliances | Dishwasher, Dryer, Refrigerator, Stove, Washer, Window Coverings |
| BasementDevelopment | Finished |
| BasementFeatures | Separate Entrance |
| BasementType | N/a (finished) |
| ConstructionStyleAttachment | Attached |
| CoolingType | Central Air Conditioning |
| ExteriorFinish | Brick |
| FlooringType | Tile, Carpeted, Hardwood |
| FoundationType | Concrete |
| HalfBathTotal | 1 |
| HeatingFuel | Natural Gas |
| HeatingType | Forced Air |
| StoriesTotal | 2 |
| Type | Row / Townhouse |
| UtilityWater | Municipal Water |
Parking
| Attached Garage |
Land
| Acreage | No |
| LandAmenities | Park, Schools |
| Sewer | Sanitary Sewer |
| SizeDepth | 104 Ft ,11 In |
| SizeFrontage | 35 Ft ,3 In |
| SizeIrregular | 35.27 X 104.99 Ft |
| SizeTotalText | 35.27 X 104.99 Ft|under 1/2 Acre |
Rooms
| Level | Type | Length | Width | Dimensions |
|---|---|---|---|---|
| Second Level | Primary Bedroom | 3.96 m | 3.29 m | 3.96 m x 3.29 m |
| Second Level | Bedroom 2 | 2.6 m | 3.66 m | 2.6 m x 3.66 m |
| Second Level | Bedroom 3 | 2.74 m | 3.48 m | 2.74 m x 3.48 m |
| Second Level | Bathroom | 2.4 m | 1.5 m | 2.4 m x 1.5 m |
| Second Level | Bathroom | 2.2 m | 1.5 m | 2.2 m x 1.5 m |
| Basement | Recreational, Games Room | 3.87 m | 5.09 m | 3.87 m x 5.09 m |
| Basement | Bathroom | Measurements not available | ||
| Main Level | Foyer | 1.9 m | 1.9 m | 1.9 m x 1.9 m |
| Main Level | Kitchen | 5.58 m | 2.26 m | 5.58 m x 2.26 m |
| Main Level | Living Room | 3.35 m | 5.79 m | 3.35 m x 5.79 m |
| Main Level | Dining Room | 4.45 m | 3.05 m | 4.45 m x 3.05 m |
https://www.realtor.ca/real-estate/27407604/510-taylor-crescent-burlington-shoreacres-shoreacres
Interested?
Contact us for more information
Alireza Mahmoodi
Salesperson
1140 Burnhamthorpe Rd W #141-A
Mississauga, Ontario L5C 4E9










































