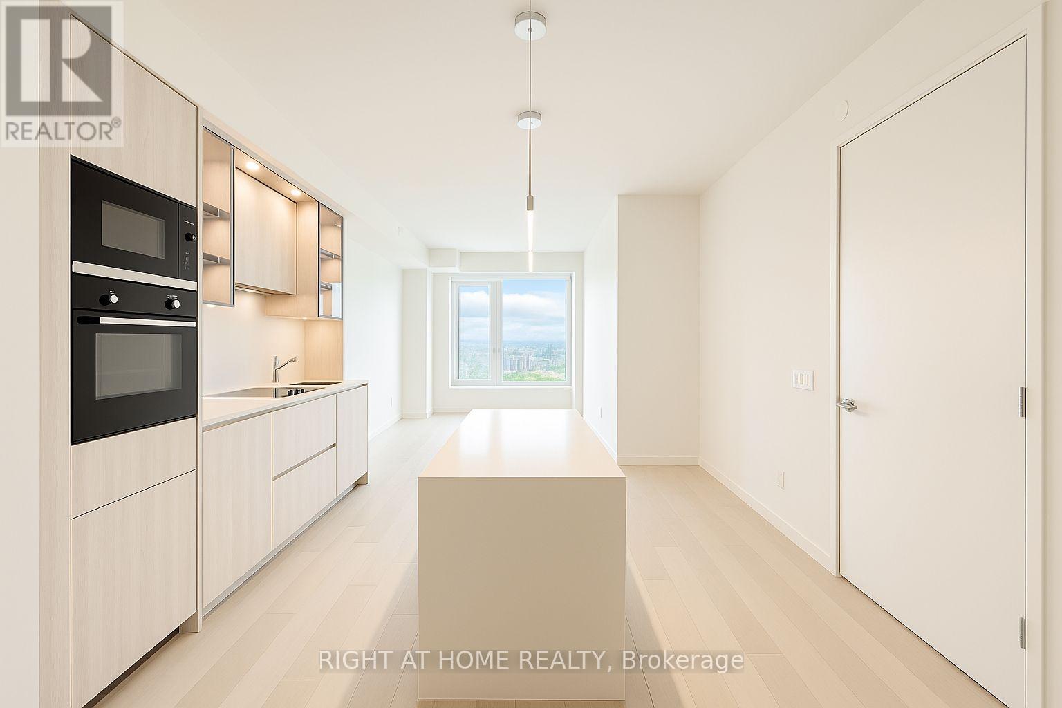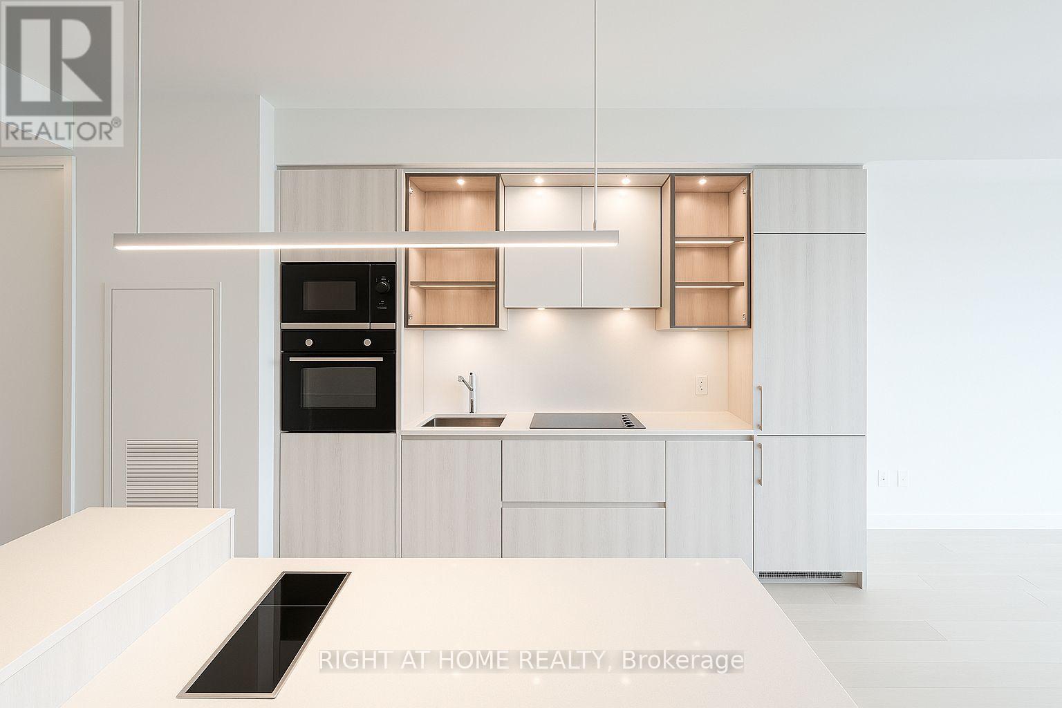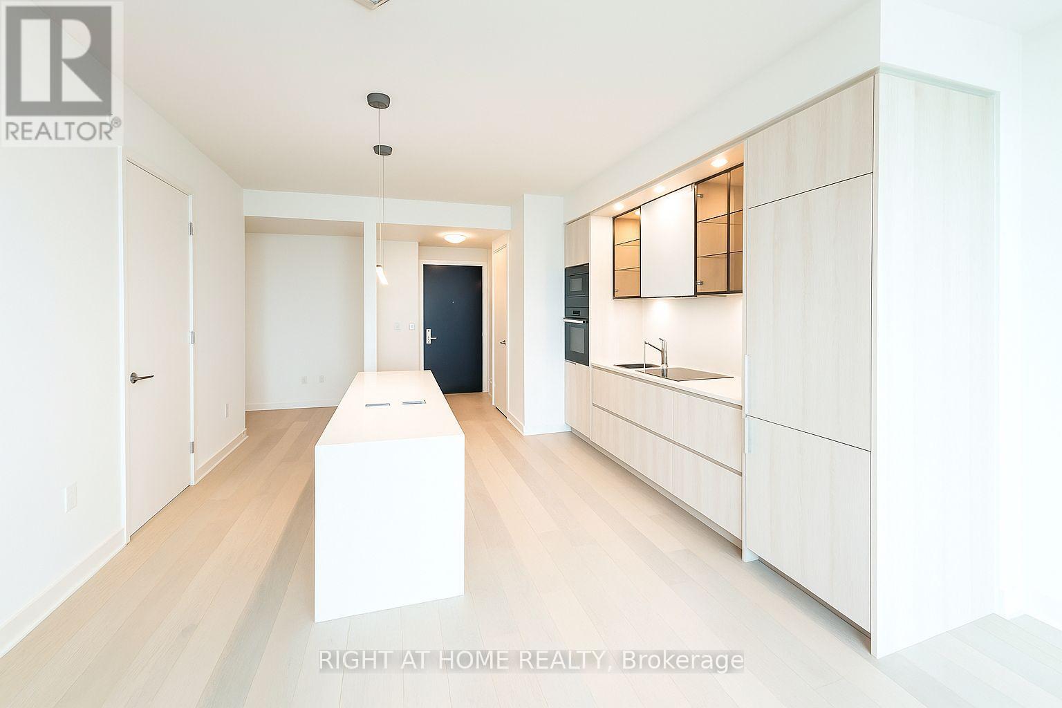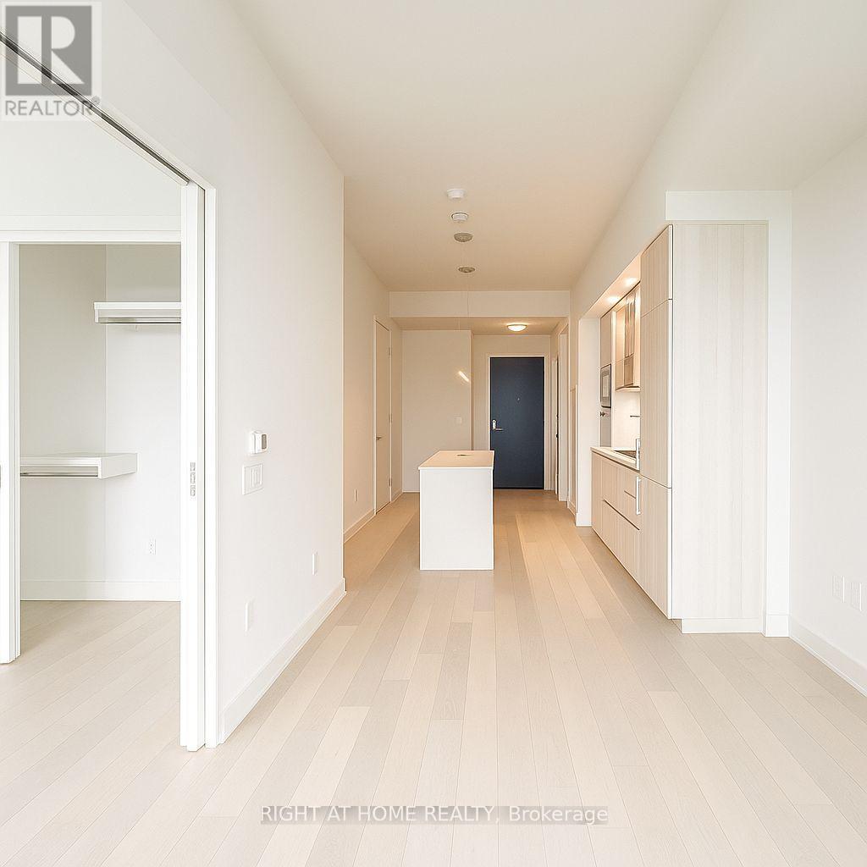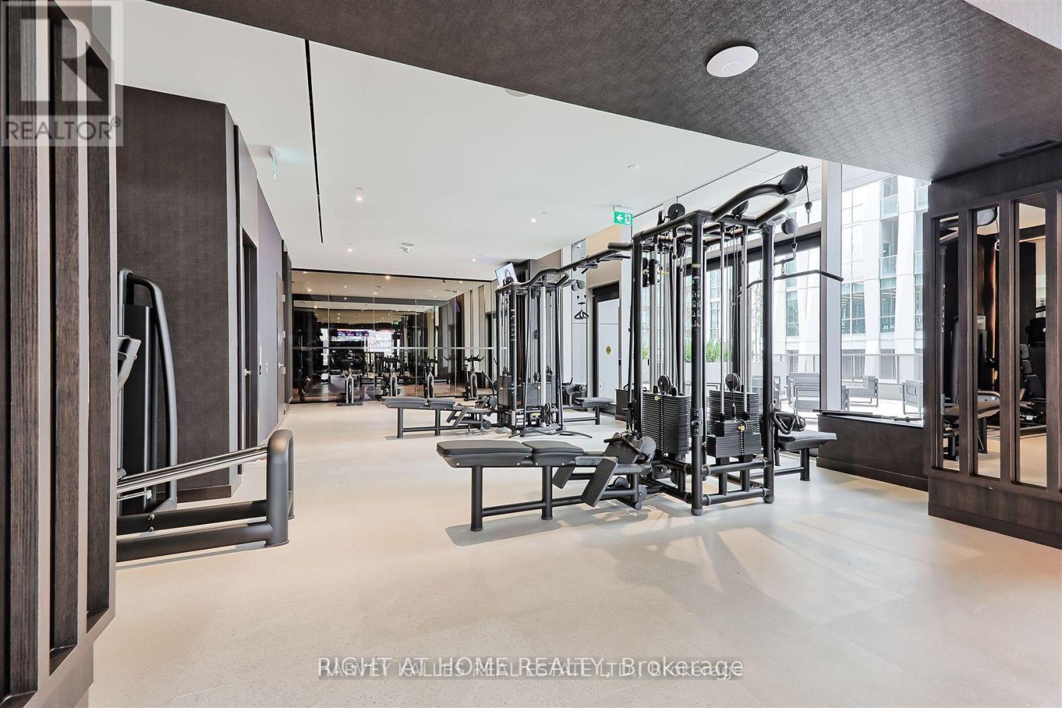5103 - 11 Yorkville Avenue Toronto, Ontario M4W 1L2
$3,100 Monthly
Experience luxury living on the 51st floor of this Brand New prestigious Yorkville building with stunning North facing vistas of Rosedale valley and Toronto! This elegantly designed 1 Bedroom + Den residence offers the perfect blend of beauty, quality, and comfort, tailored to well-cultured and discerning individuals. Significantly upgraded suite boasting engineered hardwood floors thoughout, custom countertops and backsplash, marble vanity, upgraded cabinetry, upgraded electrical lighting system, custom blinds (to be installed) and more+++ Enjoy world-class amenities, including an infinity edge indoor/outdoor pool, multifunctional space, fitness centre and outdoor lounge equipped with BBQs for those hot summer days. A zen garden or a fully equipped business centre, Whether you're looking out of your window at the Four Seasons for your next spa visit or a shopping trip to the upcoming high-end retail, this is more than just a home; it's a lifestyle in one of Toronto's most sought-after neighbourhoods. Situated at the vibrant intersection of Yonge and Bloor, this prime location offers easy access to the Bloor-Yonge subway station, top universities including the University of Toronto and Toronto Metropolitan University, and Yorkville's renowned shopping, dining, and cultural attractions like the Royal Ontario Museum. 11 Yorkville, offering the perfect way to relax and indulge. Don't miss the chance to live in the heart of Torontos most prestigious neighbourhood! Don't miss the opportunity. (id:58043)
Property Details
| MLS® Number | C12173733 |
| Property Type | Single Family |
| Neigbourhood | University—Rosedale |
| Community Name | Annex |
| Amenities Near By | Public Transit, Hospital |
| Community Features | Pet Restrictions |
| Features | Conservation/green Belt, Carpet Free |
Building
| Bathroom Total | 1 |
| Bedrooms Above Ground | 1 |
| Bedrooms Below Ground | 1 |
| Bedrooms Total | 2 |
| Age | New Building |
| Appliances | Cooktop, Dishwasher, Dryer, Oven, Washer, Refrigerator |
| Cooling Type | Central Air Conditioning |
| Exterior Finish | Concrete |
| Flooring Type | Hardwood |
| Heating Fuel | Natural Gas |
| Heating Type | Forced Air |
| Size Interior | 500 - 599 Ft2 |
| Type | Apartment |
Parking
| No Garage |
Land
| Acreage | No |
| Land Amenities | Public Transit, Hospital |
Rooms
| Level | Type | Length | Width | Dimensions |
|---|---|---|---|---|
| Flat | Living Room | 3.34 m | 2.8 m | 3.34 m x 2.8 m |
| Flat | Kitchen | 2.86 m | 3.6 m | 2.86 m x 3.6 m |
| Flat | Primary Bedroom | 3.25 m | 2.63 m | 3.25 m x 2.63 m |
| Flat | Den | 2.77 m | 1.23 m | 2.77 m x 1.23 m |
| Flat | Foyer | 1.63 m | 1.6 m | 1.63 m x 1.6 m |
https://www.realtor.ca/real-estate/28367352/5103-11-yorkville-avenue-toronto-annex-annex
Contact Us
Contact us for more information

Steven Da Silva
Salesperson
(647) 773-9116
www.listingsbysteven.com/
1396 Don Mills Rd Unit B-121
Toronto, Ontario M3B 0A7
(416) 391-3232
(416) 391-0319
www.rightathomerealty.com/


