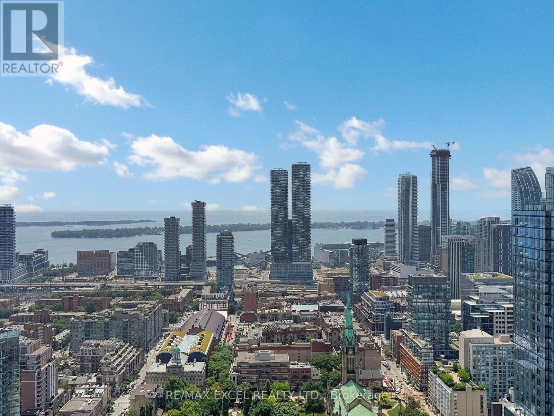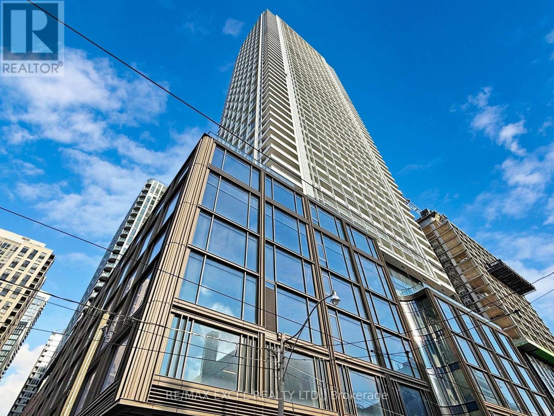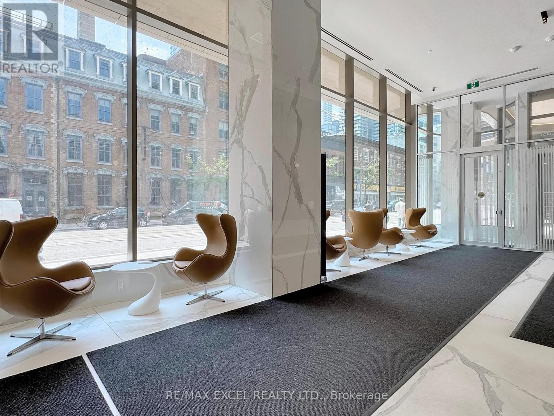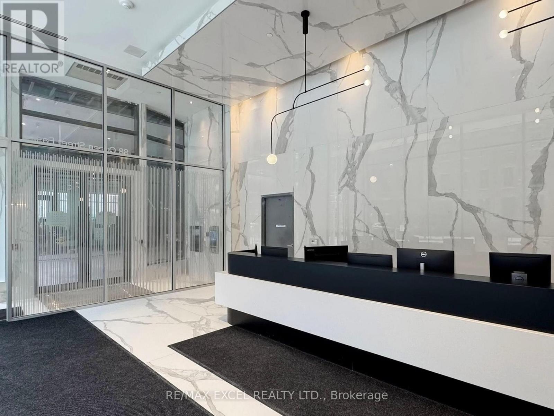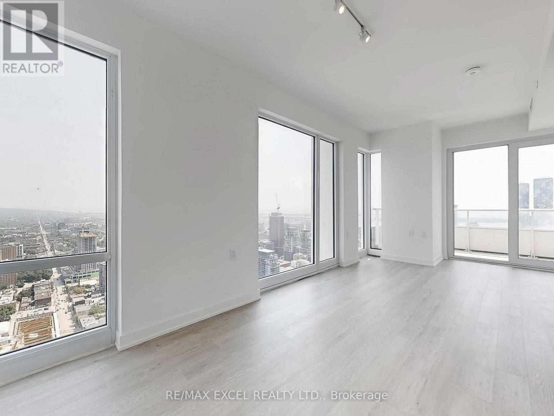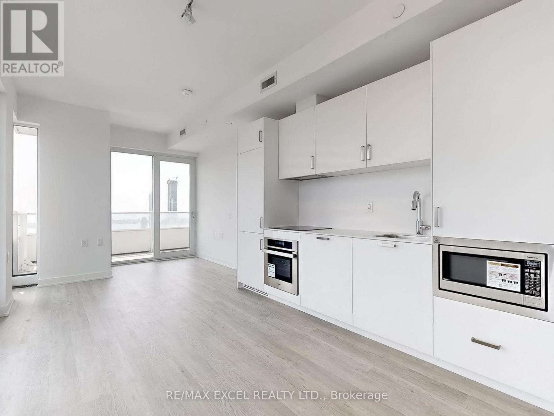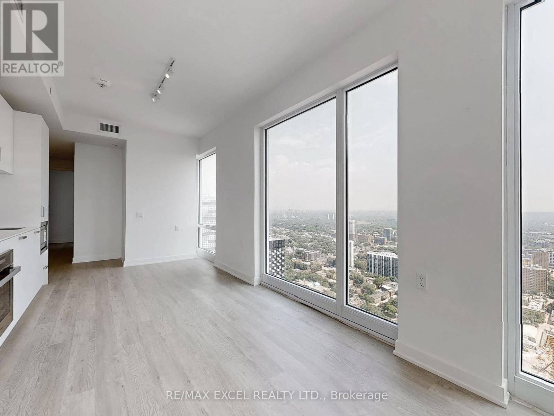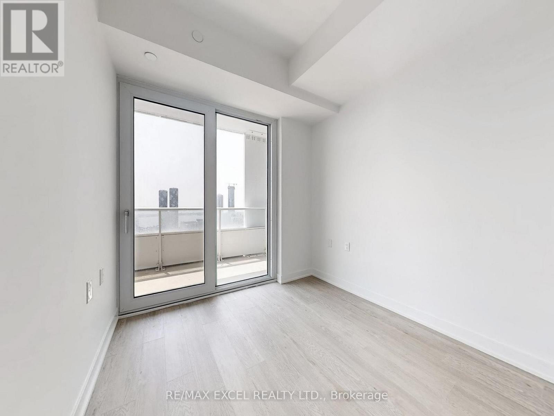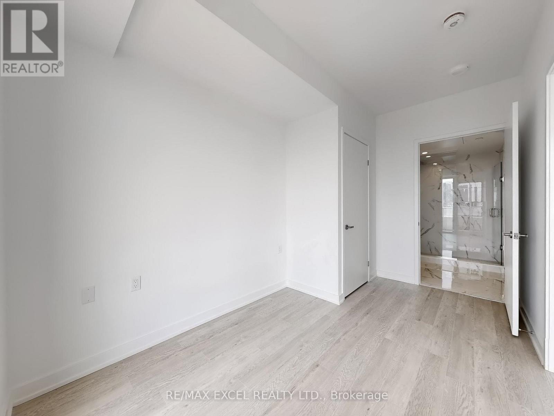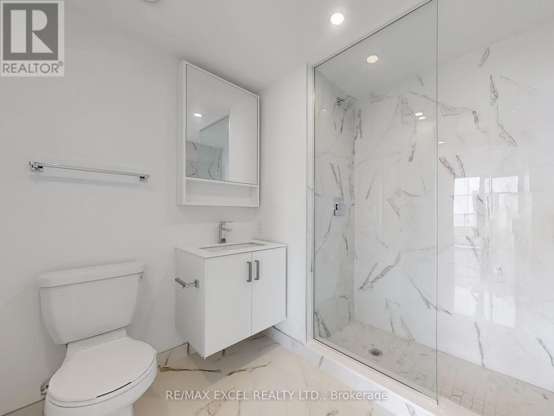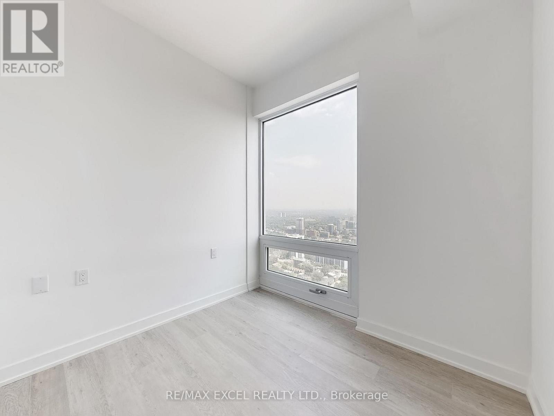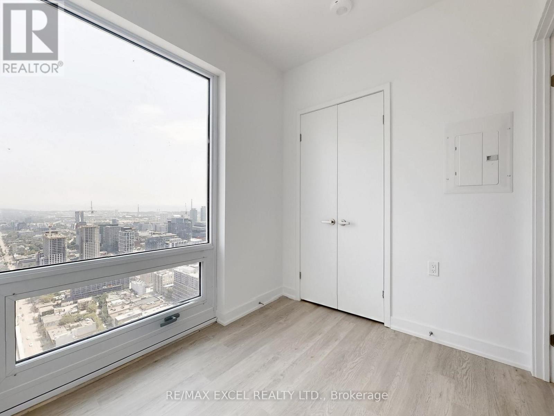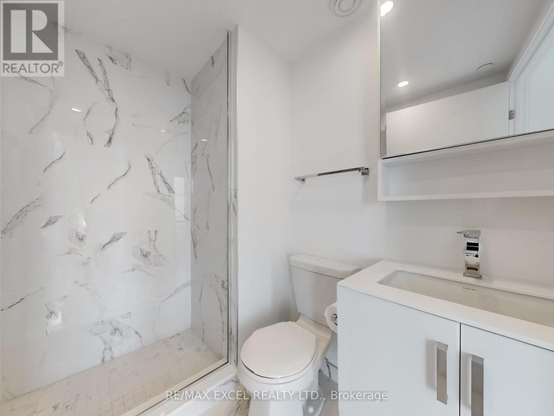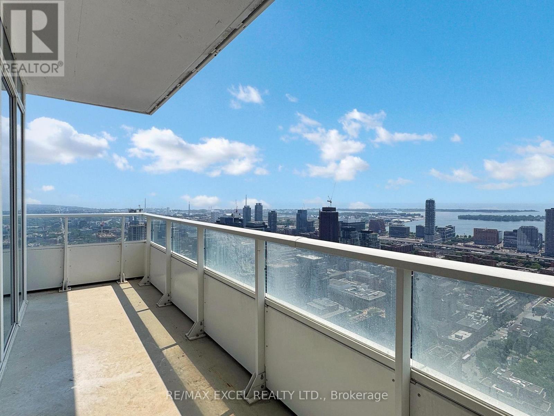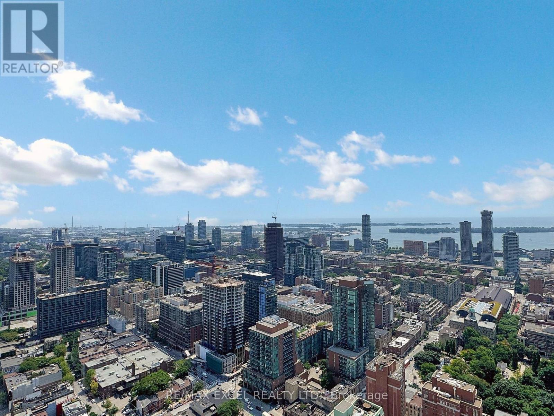5103 - 88 Queen Street E Toronto, Ontario M5C 0B6
$3,850 Monthly
BRAND NEW, NEVER LIVED BEFORE - Iconic Brand NewBathroom Suite With 1 Parking (Standard Full-Size With No Walls Both Sides) & 1 Locker Included! Enjoy Bright Panoramic City Views From This 888 sq.ft. Layout At Top Floor Level, Offering Open-Concept Living, Modern Finishes, And Floor-To-Ceiling Windows. Steps To Queen Subway Station, Eaton Centre, TMU, St. Michael's Hospital, And The Financial District - Live In The Centre Of It All! 88 Queen Features World-Class Amenities Including A Rooftop Infinity Pool With Cabanas, Fitness & Yoga Studio, Co-working Lounge, Party/Dining Room, Conservatory, Theatre, And Outdoor Terrace With BBQs. Don't Miss This Rare Offering At One Of Downtown Toronto's Most Anticipated Addresses! (id:58043)
Property Details
| MLS® Number | C12573946 |
| Property Type | Single Family |
| Neigbourhood | Toronto—Danforth |
| Community Name | Church-Yonge Corridor |
| Amenities Near By | Public Transit |
| Communication Type | High Speed Internet |
| Community Features | Pets Allowed With Restrictions |
| Features | Balcony, Carpet Free |
| Parking Space Total | 1 |
| Pool Type | Outdoor Pool |
| View Type | View, Lake View, City View |
Building
| Bathroom Total | 2 |
| Bedrooms Above Ground | 3 |
| Bedrooms Total | 3 |
| Age | New Building |
| Amenities | Security/concierge, Exercise Centre, Recreation Centre, Storage - Locker |
| Appliances | Dishwasher, Dryer, Microwave, Stove, Washer, Refrigerator |
| Basement Type | None |
| Cooling Type | Central Air Conditioning |
| Exterior Finish | Concrete |
| Fire Protection | Security System |
| Flooring Type | Hardwood |
| Heating Fuel | Natural Gas |
| Heating Type | Forced Air |
| Size Interior | 800 - 899 Ft2 |
| Type | Apartment |
Parking
| Underground | |
| Garage |
Land
| Acreage | No |
| Land Amenities | Public Transit |
Rooms
| Level | Type | Length | Width | Dimensions |
|---|---|---|---|---|
| Flat | Living Room | 6.67 m | 3.08 m | 6.67 m x 3.08 m |
| Flat | Dining Room | 6.67 m | 3.08 m | 6.67 m x 3.08 m |
| Flat | Primary Bedroom | 4.18 m | 2.65 m | 4.18 m x 2.65 m |
| Flat | Bedroom 2 | 2.71 m | 2.26 m | 2.71 m x 2.26 m |
| Flat | Bedroom 3 | 2.47 m | 2.26 m | 2.47 m x 2.26 m |
| Flat | Kitchen | 6.67 m | 3.08 m | 6.67 m x 3.08 m |
Contact Us
Contact us for more information

Brian Chau
Salesperson
(647) 893-3282
50 Acadia Ave Suite 120
Markham, Ontario L3R 0B3
(905) 475-4750
(905) 475-4770
www.remaxexcel.com/


