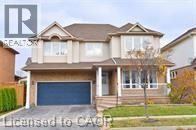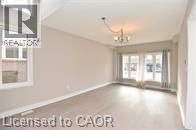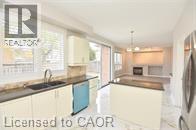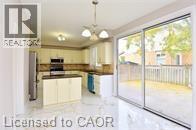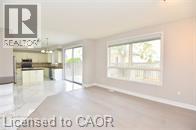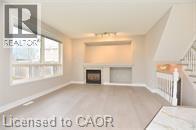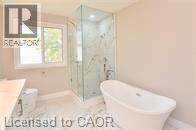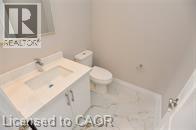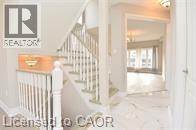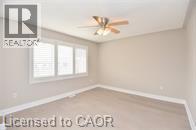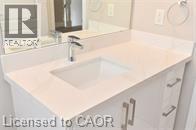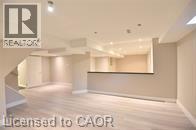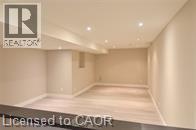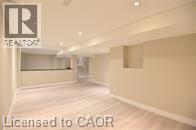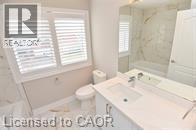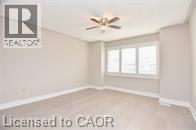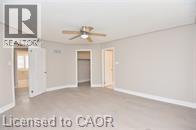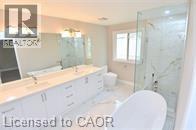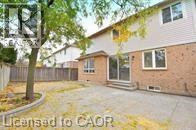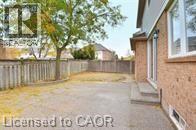5109 Blue Spruce Avenue Burlington, Ontario L7L 6G7
$4,200 MonthlyInsurance
Beautiful 4 bedroom, 3 bath, double car garage home in The Orchard, Burlington’s most vibrant, sought-after family neighbourhoods close to schools, shops and numerous amenities! Open concept with a cozy gas fireplace in the Great room which opens to the eat-in kitchen with maple kitchen cabinets and a centre island. Private fenced yard with exposed aggregate concrete patio. The master retreat boasts a walk in closet and 4 piece bath with soaker tub and separate shower. 3 other generous sized bedrooms plus a computer niche upstairs. The professionally finished basement is great for a large family, as a media and games room, with pot lights! All newer flooring, newer bathrooms. (id:58043)
Property Details
| MLS® Number | 40784600 |
| Property Type | Single Family |
| Neigbourhood | Orchard |
| Amenities Near By | Park, Place Of Worship, Schools, Shopping |
| Community Features | Community Centre |
| Equipment Type | Water Heater |
| Features | Paved Driveway, Automatic Garage Door Opener |
| Parking Space Total | 4 |
| Rental Equipment Type | Water Heater |
Building
| Bathroom Total | 3 |
| Bedrooms Above Ground | 4 |
| Bedrooms Total | 4 |
| Appliances | Water Meter, Garage Door Opener |
| Architectural Style | 2 Level |
| Basement Development | Finished |
| Basement Type | Full (finished) |
| Construction Style Attachment | Detached |
| Cooling Type | Central Air Conditioning |
| Exterior Finish | Aluminum Siding, Brick Veneer, Vinyl Siding |
| Foundation Type | Poured Concrete |
| Half Bath Total | 1 |
| Heating Fuel | Natural Gas |
| Heating Type | Forced Air |
| Stories Total | 2 |
| Size Interior | 2,400 Ft2 |
| Type | House |
| Utility Water | Municipal Water |
Parking
| Attached Garage |
Land
| Access Type | Highway Access |
| Acreage | No |
| Land Amenities | Park, Place Of Worship, Schools, Shopping |
| Sewer | Municipal Sewage System |
| Size Depth | 80 Ft |
| Size Frontage | 46 Ft |
| Size Total Text | Under 1/2 Acre |
| Zoning Description | Ro1 |
Rooms
| Level | Type | Length | Width | Dimensions |
|---|---|---|---|---|
| Second Level | 4pc Bathroom | 1' x 1' | ||
| Second Level | 4pc Bathroom | 1' x 1' | ||
| Second Level | Bedroom | 12'0'' x 11'6'' | ||
| Second Level | Bedroom | 12'9'' x 11'6'' | ||
| Second Level | Bedroom | 13'3'' x 12'9'' | ||
| Second Level | Primary Bedroom | 16'9'' x 13'5'' | ||
| Basement | Laundry Room | 1' x 1' | ||
| Basement | Exercise Room | 10'9'' x 9'4'' | ||
| Basement | Recreation Room | 15'4'' x 13'9'' | ||
| Basement | Family Room | 21'5'' x 13'0'' | ||
| Main Level | Mud Room | 1' x 1' | ||
| Main Level | 2pc Bathroom | 1' x 1' | ||
| Main Level | Eat In Kitchen | 20' x 12' | ||
| Main Level | Great Room | 14'3'' x 14' | ||
| Main Level | Living Room/dining Room | 21' x 12' |
https://www.realtor.ca/real-estate/29051317/5109-blue-spruce-avenue-burlington
Contact Us
Contact us for more information
Ying Liu
Salesperson
2220 Tiger Road
Burlington, Ontario L7M 4X3
(905) 319-1896


