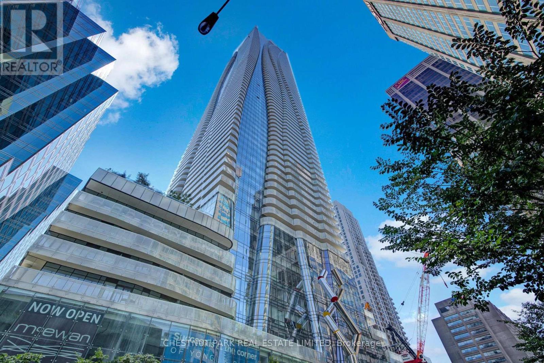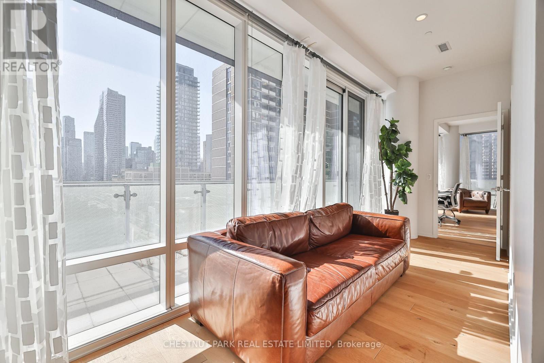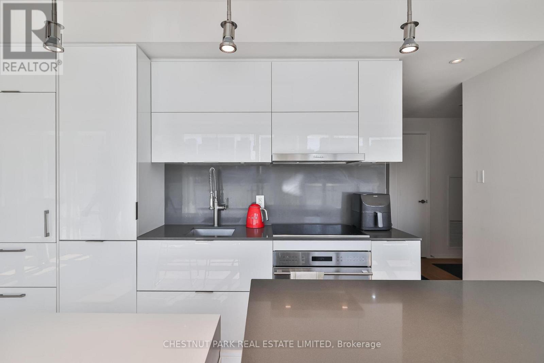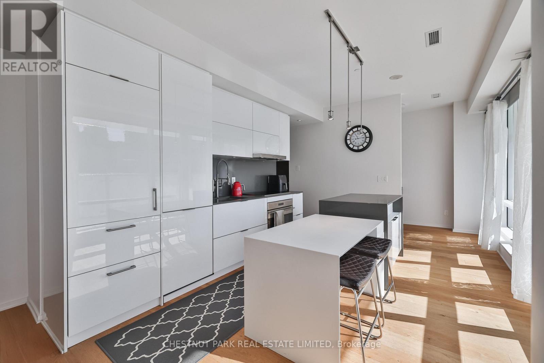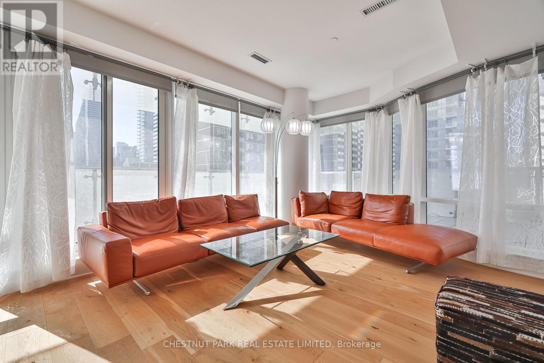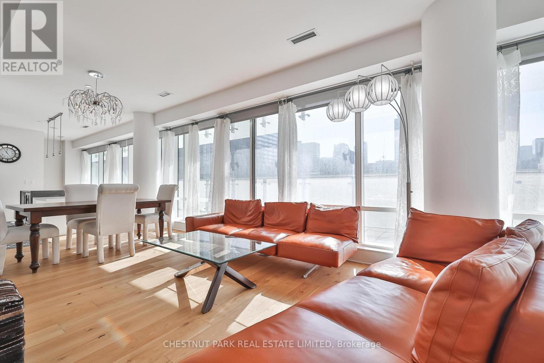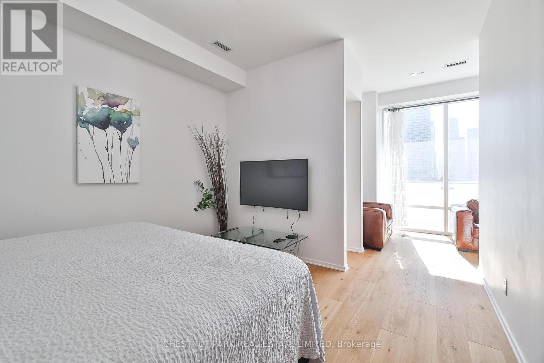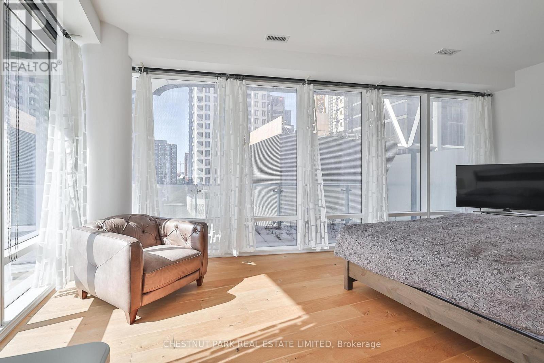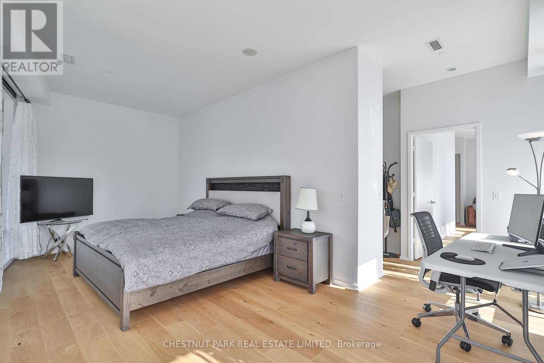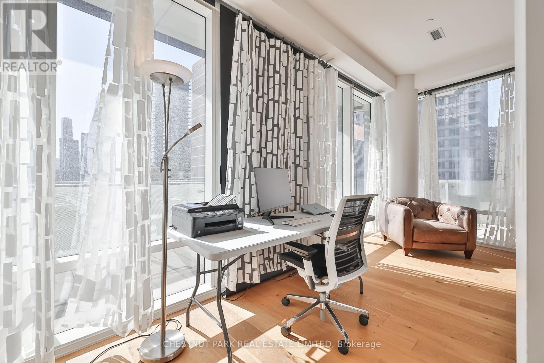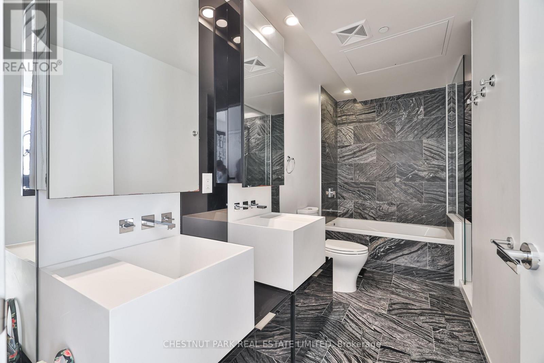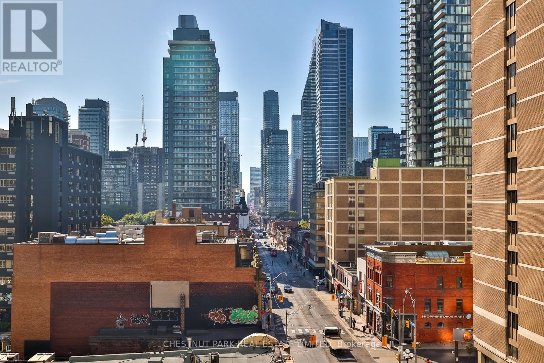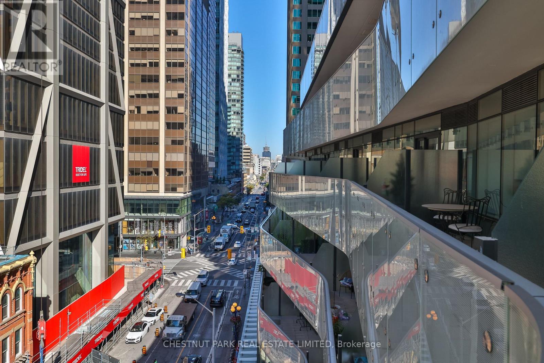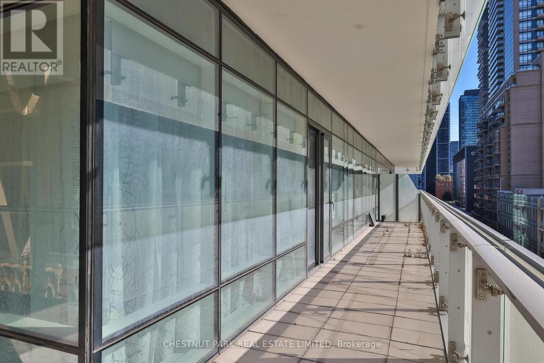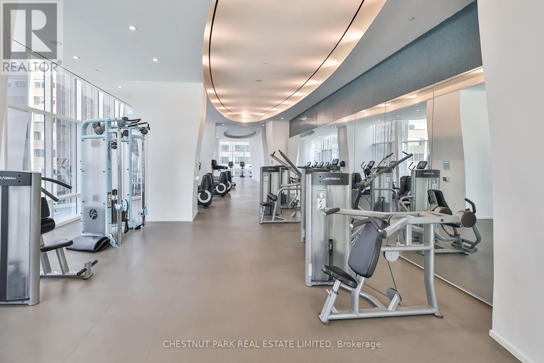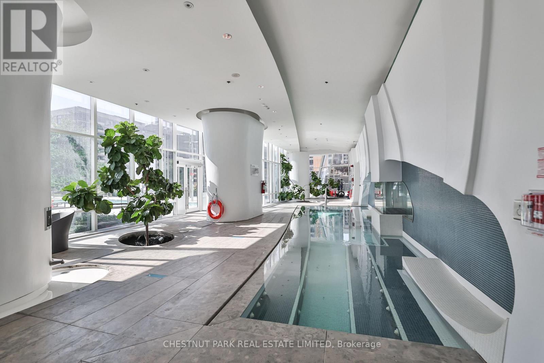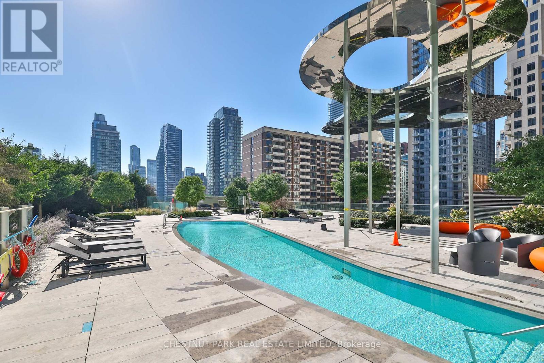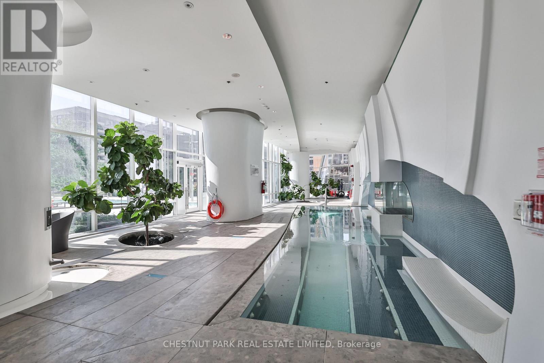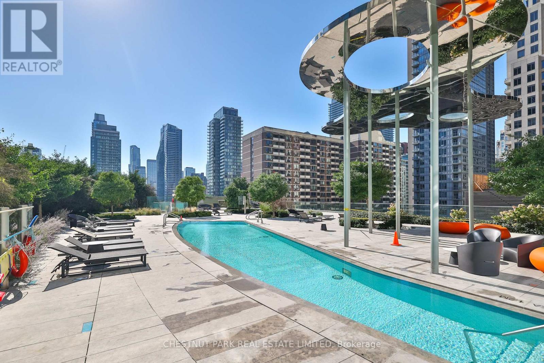511 - 1 Bloor Street E Toronto, Ontario M4W 1A9
$6,000 Monthly
Located in Toronto's most sought-after district, this fully furnished two-storey suite offers over 1,900 square feet of luxury interior living space, complemented by south-facing wraparound balconies on both levels that provide additional outdoor square footage. Soaring 10-foot floor-to-ceiling windows flood the suite with natural light and frame appealing city views. The primary suite includes his and hers walk-in closets and an expansive second-floor family room, creating a comfortable private retreat. A versatile office area, well-appointed kitchen complete with subzero appliances, and thoughtful floor plan make this an ideal space for cosmopolitan, well-designed urban living. Residents enjoy world-class amenities, including an indoor pool, outdoor heated pool, state-of-the-art fitness centre, party room, and 24-hour concierge service. With direct subway access through the building and steps to Yorkville, top universities, and the financial district, this suite offers a complete city lifestyle in one of Toronto's most connected locations. (id:58043)
Property Details
| MLS® Number | C12453172 |
| Property Type | Single Family |
| Neigbourhood | Toronto Centre |
| Community Name | Church-Yonge Corridor |
| Amenities Near By | Public Transit, Hospital, Park |
| Community Features | Pets Allowed With Restrictions |
| Features | Balcony |
| Parking Space Total | 2 |
| Pool Type | Outdoor Pool, Indoor Pool |
Building
| Bathroom Total | 3 |
| Bedrooms Above Ground | 2 |
| Bedrooms Below Ground | 1 |
| Bedrooms Total | 3 |
| Age | 0 To 5 Years |
| Amenities | Party Room, Exercise Centre, Separate Heating Controls, Security/concierge |
| Appliances | Blinds, Dishwasher, Furniture, Microwave, Wine Fridge, Refrigerator |
| Basement Type | None |
| Cooling Type | Central Air Conditioning |
| Exterior Finish | Concrete |
| Fire Protection | Alarm System, Smoke Detectors |
| Flooring Type | Hardwood |
| Foundation Type | Concrete |
| Half Bath Total | 1 |
| Heating Fuel | Natural Gas |
| Heating Type | Forced Air |
| Stories Total | 2 |
| Size Interior | 1,800 - 1,999 Ft2 |
| Type | Apartment |
Parking
| Underground | |
| No Garage |
Land
| Acreage | No |
| Land Amenities | Public Transit, Hospital, Park |
Rooms
| Level | Type | Length | Width | Dimensions |
|---|---|---|---|---|
| Main Level | Living Room | 6.6 m | 3.66 m | 6.6 m x 3.66 m |
| Main Level | Dining Room | 6.6 m | 3.66 m | 6.6 m x 3.66 m |
| Main Level | Kitchen | 3.05 m | 3.51 m | 3.05 m x 3.51 m |
| Main Level | Bedroom | 3.58 m | 2.79 m | 3.58 m x 2.79 m |
| Main Level | Study | 1.52 m | 2.97 m | 1.52 m x 2.97 m |
| Upper Level | Primary Bedroom | 3.28 m | 6.65 m | 3.28 m x 6.65 m |
| Upper Level | Den | 6.53 m | 1.93 m | 6.53 m x 1.93 m |
| Upper Level | Bedroom 2 | 3.58 m | 3.81 m | 3.58 m x 3.81 m |
Contact Us
Contact us for more information
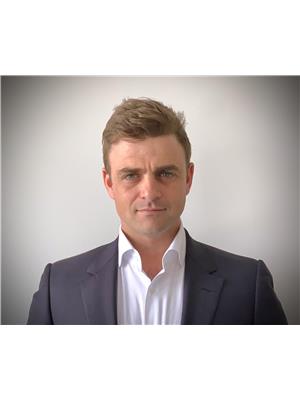
Josh Klein
Broker
www.joshklein.ca/
(416) 925-9191
(416) 925-3935
www.chestnutpark.com/

Alexander Wong
Broker
www.alexwongbroker.com/
(416) 925-9191
(416) 925-3935
www.chestnutpark.com/


