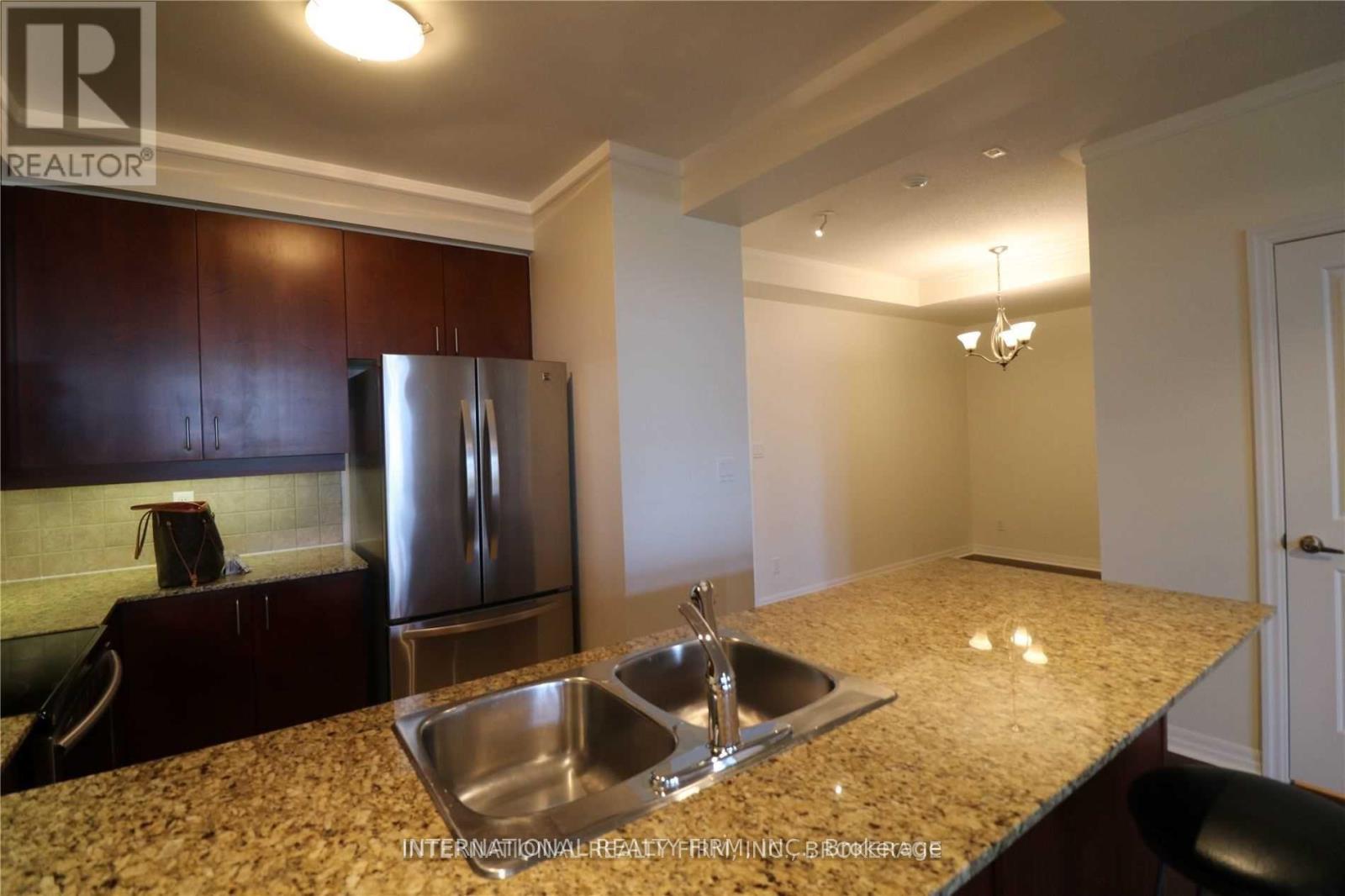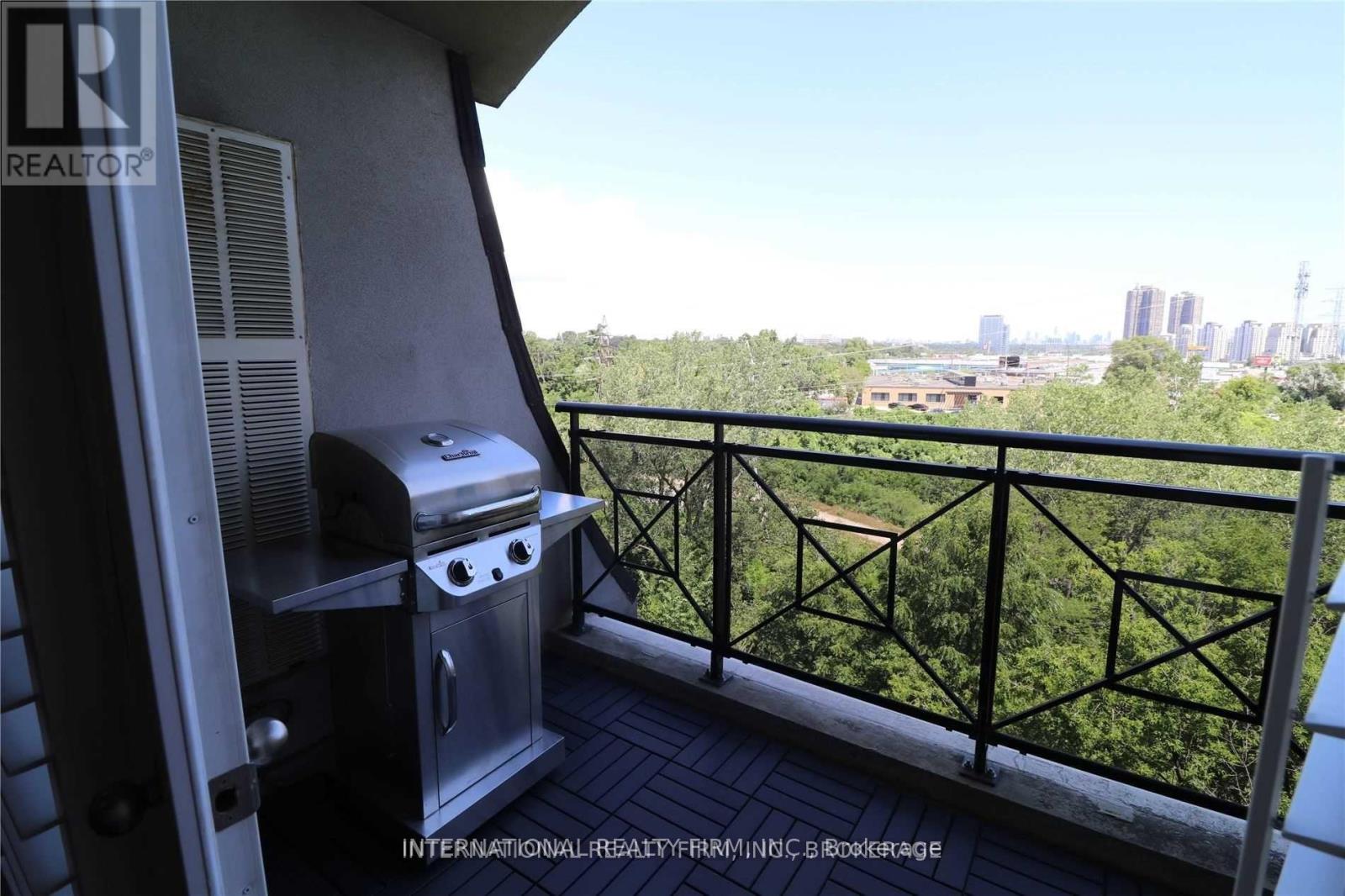511 - 245 Dalesford Road Toronto, Ontario M8Y 4H7
$2,800 Monthly
Welcome to a beautifully designed 1-bedroom condo with a den, featuring soaring 9-foot ceilings, located in ""The Dalesford,"" a charming low-rise boutique building nestled in a tranquil residential neighbourhood at the end of a cul-de-sac. This thoughtfully laid-out unit offers picturesque views of lush greenery, a serene ravine, and a gentle creek. Enjoy your own private balcony equipped with a gas BBQ hook-up The versatile den can serve as an office or easily transform into a second bedroom to suit your needs. The bedroom features a luxurious four-piece ensuite bathroom, complemented by a convenient powder room for guests. The spacious kitchen boasting a breakfast bar, elegant granite countertops, and stainless steel appliances. Additionally, this property includes "" 2""side-by-side underground parking spaces & a storage locker for your convenience. **** EXTRAS **** Stainless Steel Appliances, Washer/Dryer,Jetted Bathtub, Electric Fireplace, Gas BBQ, California Shutters, 3 Bar Stools, Large Mirror (id:58043)
Property Details
| MLS® Number | W11934802 |
| Property Type | Single Family |
| Neigbourhood | Etobicoke |
| Community Name | Stonegate-Queensway |
| CommunityFeatures | Pet Restrictions |
| Features | Balcony |
| ParkingSpaceTotal | 2 |
| ViewType | City View |
Building
| BathroomTotal | 2 |
| BedroomsAboveGround | 1 |
| BedroomsBelowGround | 1 |
| BedroomsTotal | 2 |
| Amenities | Visitor Parking, Exercise Centre, Party Room, Fireplace(s), Separate Heating Controls, Storage - Locker |
| CoolingType | Central Air Conditioning |
| ExteriorFinish | Brick, Stucco |
| FireProtection | Security System, Smoke Detectors |
| FireplacePresent | Yes |
| FireplaceTotal | 1 |
| FlooringType | Laminate, Carpeted |
| HalfBathTotal | 1 |
| HeatingFuel | Natural Gas |
| HeatingType | Forced Air |
| SizeInterior | 799.9932 - 898.9921 Sqft |
| Type | Apartment |
Parking
| Underground |
Land
| Acreage | No |
Rooms
| Level | Type | Length | Width | Dimensions |
|---|---|---|---|---|
| Flat | Living Room | 5.79 m | 4.27 m | 5.79 m x 4.27 m |
| Flat | Dining Room | 5.79 m | 4.27 m | 5.79 m x 4.27 m |
| Flat | Kitchen | 4.27 m | 3.05 m | 4.27 m x 3.05 m |
| Flat | Bedroom | 3.53 m | 3.43 m | 3.53 m x 3.43 m |
| Flat | Den | 3.66 m | 2.44 m | 3.66 m x 2.44 m |
Interested?
Contact us for more information
Joyce Ann Mintzer
Broker
2 Sheppard Avenue East, 20th Floor
Toronto, Ontario M2N 5Y7














